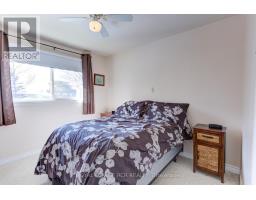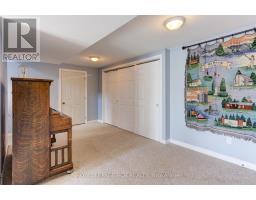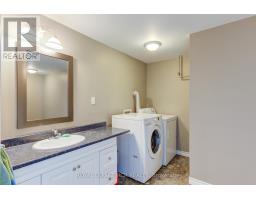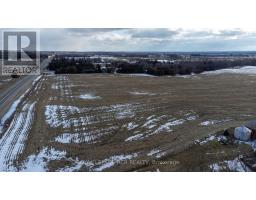6478 Wellington Rd 26 Road N Centre Wellington, Ontario N0B 1J0
$2,499,999
Join Growing Belwood Community. This 91-Acre Farm is Perfectly Situated just South of Belwood on County Rd.26. With 65 acres Workable of Fertile Sandy Soil, 15 acres of Mixed Hardwood and Softwood bush. Close to Belwood Lake and Fergus. The Farm is ideal for a wide range of Agricultural crops, income-generating and creative uses. On-site, you'll find a 1970's 3+1 -bedroom, 3-bathroom house with attached garage. The main floor features a large living room, dining room and large country kitchen with 3 Large Bedrooms. Downstairs features fully finished basement with 1 Bonus Room with walk out basement easy to create a separate entrance for potential in law suit. Additionally, there's an older steel-sided pole barn for your farming equipment, livestock and storage needs. Commuting Distance to Guelph,Fergus and Brampton. (id:50886)
Property Details
| MLS® Number | X9349585 |
| Property Type | Agriculture |
| Community Name | Rural Centre Wellington |
| AmenitiesNearBy | Hospital, Park, Place Of Worship |
| FarmType | Farm |
| Features | Conservation/green Belt |
| ParkingSpaceTotal | 10 |
| Structure | Barn |
Building
| BathroomTotal | 3 |
| BedroomsAboveGround | 3 |
| BedroomsBelowGround | 1 |
| BedroomsTotal | 4 |
| Appliances | Dryer, Freezer, Microwave, Refrigerator, Stove, Washer |
| ArchitecturalStyle | Bungalow |
| BasementDevelopment | Finished |
| BasementType | N/a (finished) |
| CoolingType | Air Exchanger |
| ExteriorFinish | Brick |
| HalfBathTotal | 2 |
| HeatingFuel | Propane |
| HeatingType | Forced Air |
| StoriesTotal | 1 |
Parking
| Attached Garage |
Land
| Acreage | Yes |
| LandAmenities | Hospital, Park, Place Of Worship |
| Sewer | Septic System |
| SizeDepth | 2061 Ft |
| SizeFrontage | 2242 Ft |
| SizeIrregular | 2242 X 2061 Ft ; Irregular Rectangle |
| SizeTotalText | 2242 X 2061 Ft ; Irregular Rectangle|50 - 100 Acres |
| ZoningDescription | Agricultural |
Rooms
| Level | Type | Length | Width | Dimensions |
|---|---|---|---|---|
| Basement | Bathroom | 4.1 m | 7 m | 4.1 m x 7 m |
| Basement | Bedroom | 3.1 m | 3.6 m | 3.1 m x 3.6 m |
| Basement | Family Room | 4.1 m | 11.7 m | 4.1 m x 11.7 m |
| Ground Level | Family Room | 3.5 m | 5.6 m | 3.5 m x 5.6 m |
| Ground Level | Dining Room | 3 m | 3.4 m | 3 m x 3.4 m |
| Ground Level | Kitchen | 3.3 m | 3.4 m | 3.3 m x 3.4 m |
| Ground Level | Bedroom | 3 m | 2.9 m | 3 m x 2.9 m |
| Ground Level | Bedroom 2 | 3 m | 3.6 m | 3 m x 3.6 m |
| Ground Level | Bedroom 3 | 3 m | 3.2 m | 3 m x 3.2 m |
| Ground Level | Bathroom | 2.5 m | 1.6 m | 2.5 m x 1.6 m |
| Ground Level | Bathroom | 0.7 m | 2 m | 0.7 m x 2 m |
Interested?
Contact us for more information
Heather Louise Little
Salesperson
126 Main Street East
Shelburne, Ontario L9V 3K5











































