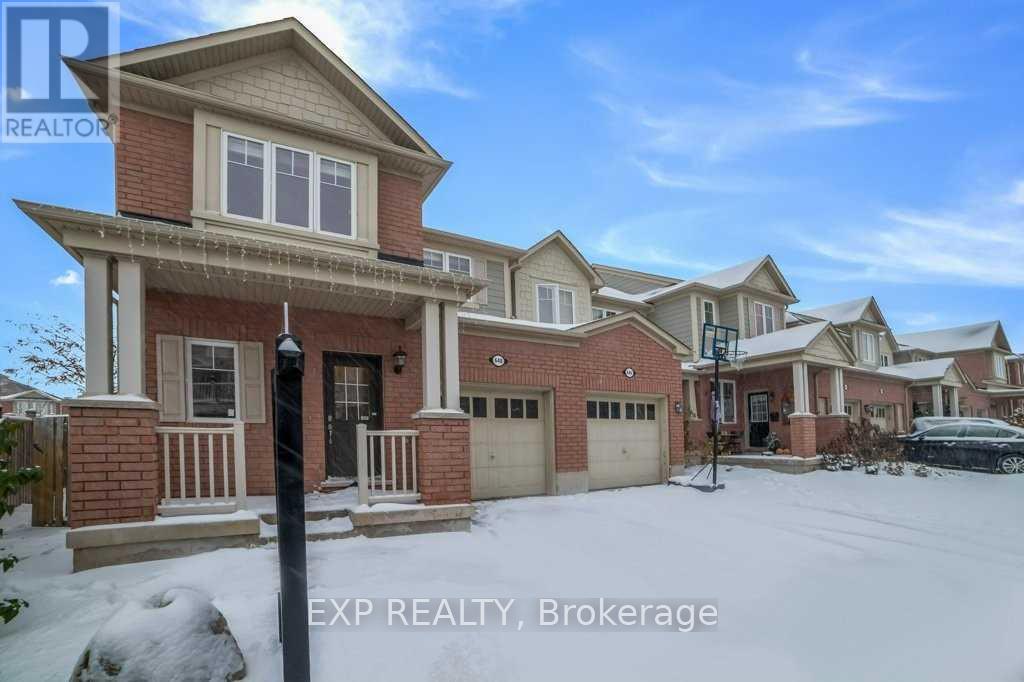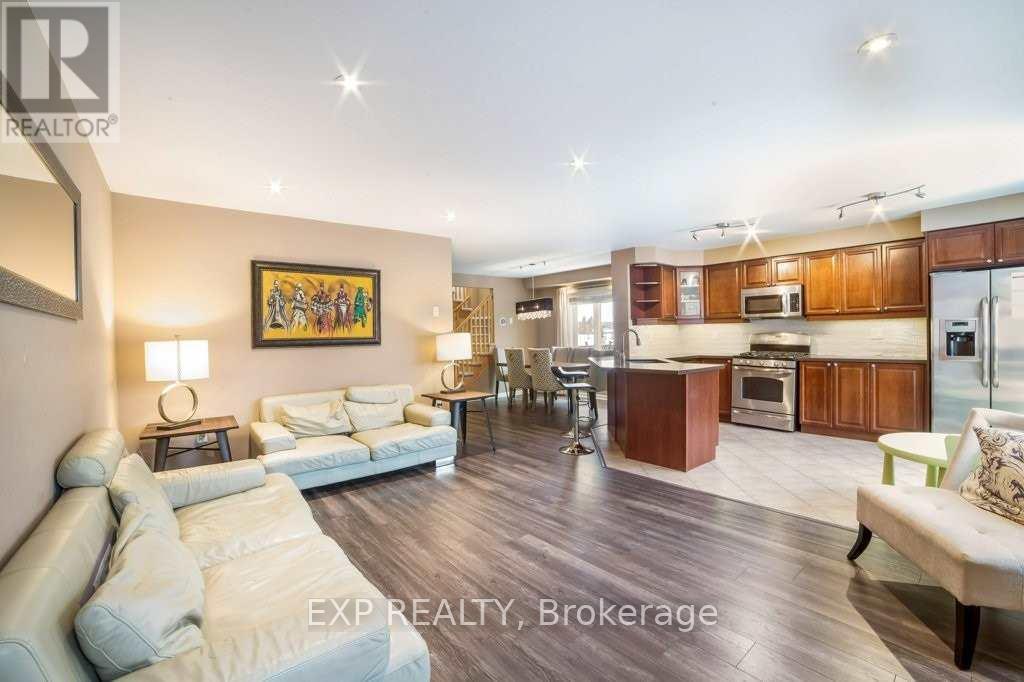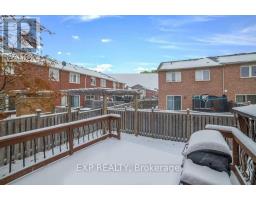3 Bedroom
3 Bathroom
1499.9875 - 1999.983 sqft
Fireplace
Central Air Conditioning
Forced Air
$899,000
Spacious End Unit Townhome on a Premium Lot Located on Quiet Street. This Freehold Townhome offers over 1,500 sq. ft. of living space and features a Covered Porch, 3 Bedrooms, and 3 Bathrooms, as well as a 2nd Floor Laundry. The property boasts many upgrades, including smooth ceilings on the main floor, a professionally finished basement, under mounted sinks and countertops, upgraded cabinets, valence lighting, pot lights, a deck, a pergola, a gazebo, and a gas fireplace with a mantle. It also includes an Energy Star package and an access door to the garage. The professionally landscaped yard is a bonus. Conveniently located within walking distance to shopping, a recreation center, a hospital, schools, and public transit. (id:50886)
Property Details
|
MLS® Number
|
W11901457 |
|
Property Type
|
Single Family |
|
Community Name
|
1033 - HA Harrison |
|
ParkingSpaceTotal
|
2 |
|
Structure
|
Porch, Deck |
Building
|
BathroomTotal
|
3 |
|
BedroomsAboveGround
|
3 |
|
BedroomsTotal
|
3 |
|
Amenities
|
Fireplace(s) |
|
Appliances
|
Garage Door Opener Remote(s), Dishwasher, Dryer, Microwave, Refrigerator, Stove, Washer, Window Coverings |
|
BasementDevelopment
|
Finished |
|
BasementType
|
N/a (finished) |
|
ConstructionStyleAttachment
|
Attached |
|
CoolingType
|
Central Air Conditioning |
|
ExteriorFinish
|
Brick |
|
FireplacePresent
|
Yes |
|
FireplaceTotal
|
1 |
|
FlooringType
|
Ceramic, Laminate, Carpeted |
|
FoundationType
|
Concrete |
|
HalfBathTotal
|
1 |
|
HeatingFuel
|
Natural Gas |
|
HeatingType
|
Forced Air |
|
StoriesTotal
|
2 |
|
SizeInterior
|
1499.9875 - 1999.983 Sqft |
|
Type
|
Row / Townhouse |
|
UtilityWater
|
Municipal Water |
Parking
Land
|
Acreage
|
No |
|
Sewer
|
Sanitary Sewer |
|
SizeDepth
|
80 Ft ,4 In |
|
SizeFrontage
|
26 Ft |
|
SizeIrregular
|
26 X 80.4 Ft |
|
SizeTotalText
|
26 X 80.4 Ft |
Rooms
| Level |
Type |
Length |
Width |
Dimensions |
|
Second Level |
Primary Bedroom |
12.66 m |
12.82 m |
12.66 m x 12.82 m |
|
Second Level |
Bedroom 2 |
10.3 m |
8.99 m |
10.3 m x 8.99 m |
|
Second Level |
Bedroom 3 |
10.23 m |
10.3 m |
10.23 m x 10.3 m |
|
Second Level |
Bathroom |
|
|
Measurements not available |
|
Second Level |
Bathroom |
|
|
Measurements not available |
|
Main Level |
Kitchen |
13.48 m |
10.5 m |
13.48 m x 10.5 m |
|
Main Level |
Eating Area |
13.48 m |
10.5 m |
13.48 m x 10.5 m |
|
Main Level |
Family Room |
16.66 m |
11.64 m |
16.66 m x 11.64 m |
|
Main Level |
Dining Room |
10.5 m |
11.97 m |
10.5 m x 11.97 m |
|
Main Level |
Bathroom |
|
|
Measurements not available |
https://www.realtor.ca/real-estate/27755572/648-marks-street-milton-1033-ha-harrison-1033-ha-harrison







































