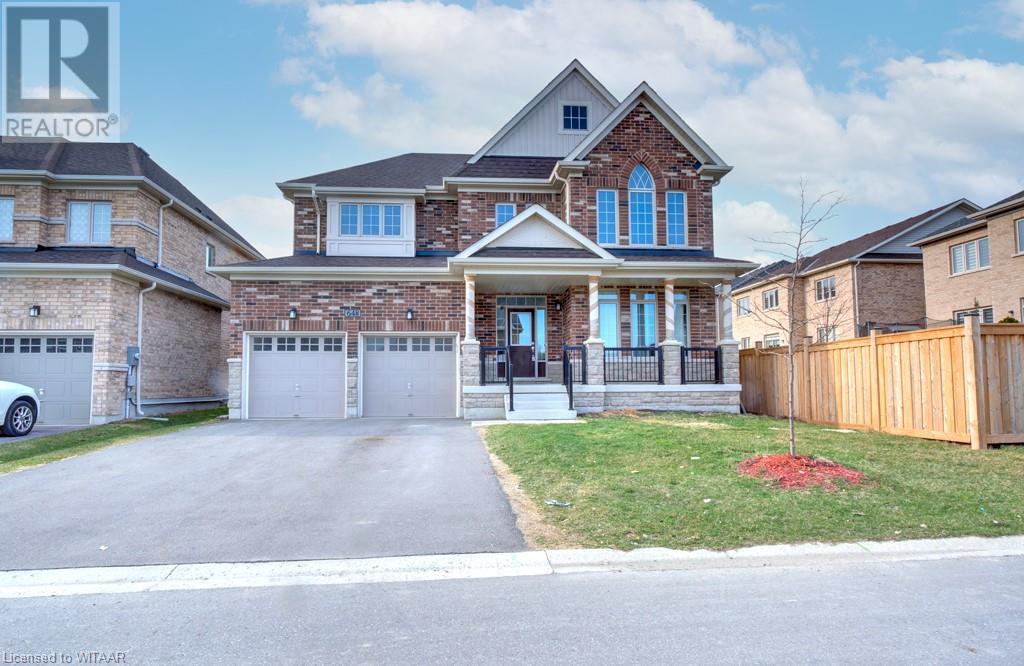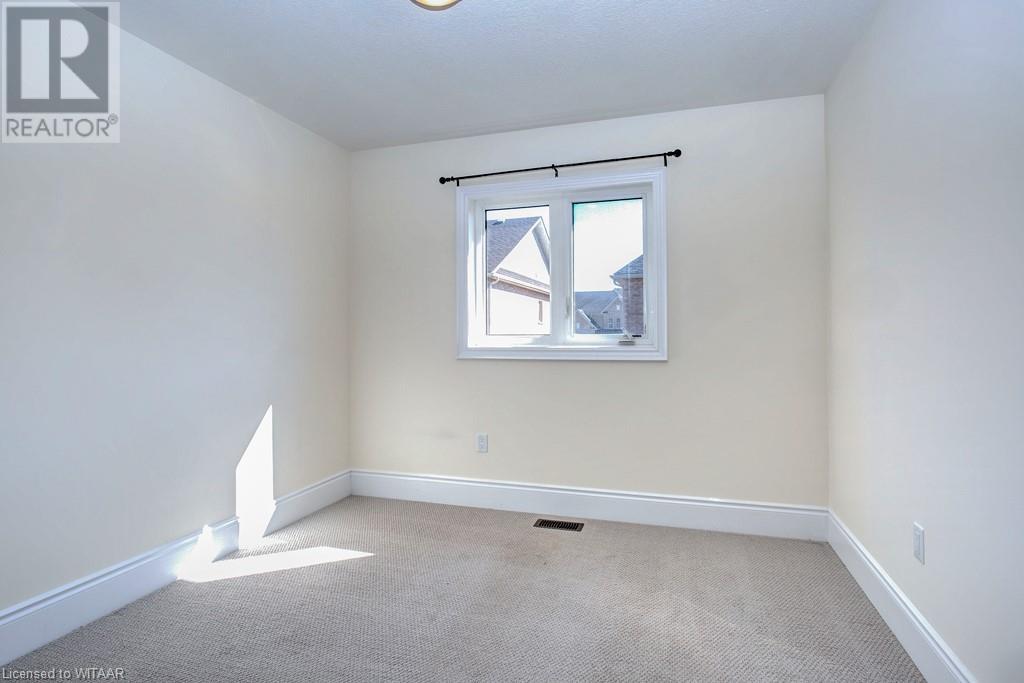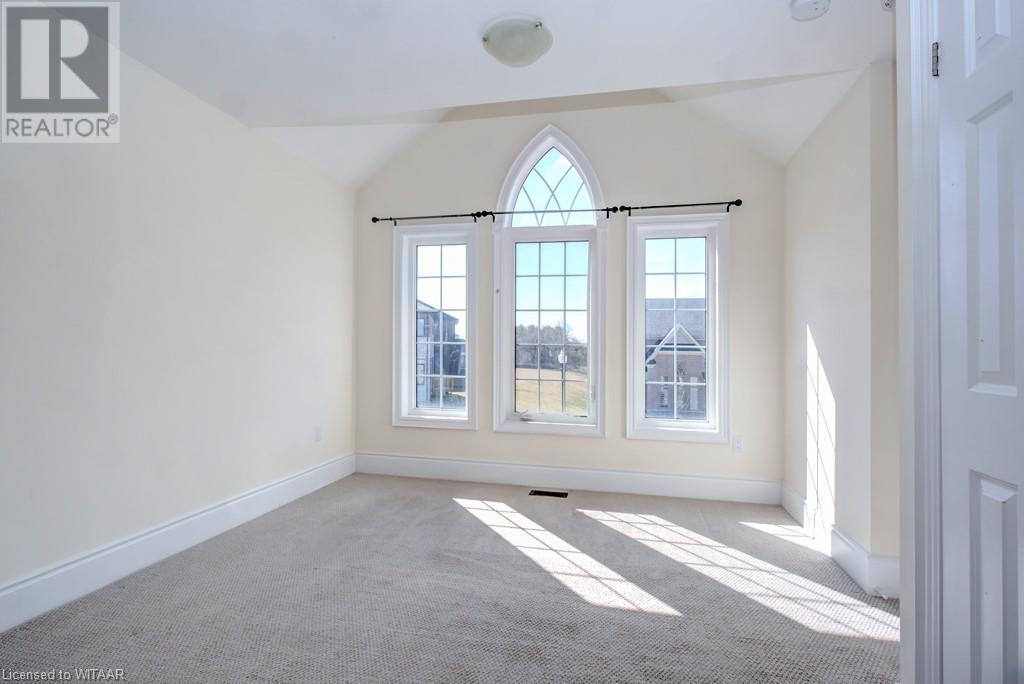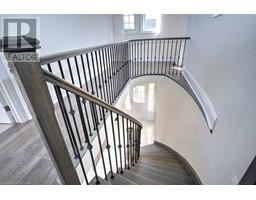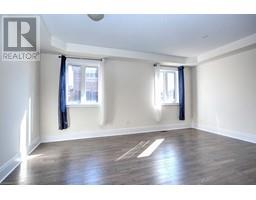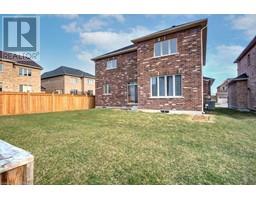648 Mcgill Lane Woodstock, Ontario N4T 0L3
$3,000 MonthlyInsurance
Welcome to 648 McGill. Available for lease, this 4 bedroom home is grand in style with ample amount of finished space. Located in desirable North Woodstock, this home is close to parks and other amenities. This home boasts large double car garage, gas fireplace in living room, second level laundry, large kitchen with island and ample counter space and so much more. Available for November 1st possession and all appliances included. (id:50886)
Property Details
| MLS® Number | 40647202 |
| Property Type | Single Family |
| AmenitiesNearBy | Park, Place Of Worship, Playground, Public Transit |
| CommunityFeatures | School Bus |
| EquipmentType | Water Heater |
| Features | Sump Pump |
| ParkingSpaceTotal | 4 |
| RentalEquipmentType | Water Heater |
Building
| BathroomTotal | 4 |
| BedroomsAboveGround | 4 |
| BedroomsTotal | 4 |
| Appliances | Dishwasher, Microwave, Refrigerator, Stove, Water Meter |
| ArchitecturalStyle | 2 Level |
| BasementDevelopment | Unfinished |
| BasementType | Full (unfinished) |
| ConstructedDate | 2018 |
| ConstructionStyleAttachment | Detached |
| CoolingType | Central Air Conditioning |
| ExteriorFinish | Brick, Vinyl Siding |
| FireProtection | Smoke Detectors |
| FoundationType | Poured Concrete |
| HalfBathTotal | 1 |
| HeatingFuel | Natural Gas |
| HeatingType | Forced Air |
| StoriesTotal | 2 |
| SizeInterior | 2865 Sqft |
| Type | House |
| UtilityWater | Municipal Water |
Parking
| Attached Garage |
Land
| Acreage | No |
| FenceType | Partially Fenced |
| LandAmenities | Park, Place Of Worship, Playground, Public Transit |
| Sewer | Municipal Sewage System |
| SizeFrontage | 50 Ft |
| ZoningDescription | R1 |
Rooms
| Level | Type | Length | Width | Dimensions |
|---|---|---|---|---|
| Second Level | 4pc Bathroom | 11'6'' x 10'5'' | ||
| Second Level | Laundry Room | Measurements not available | ||
| Second Level | 4pc Bathroom | Measurements not available | ||
| Second Level | Primary Bedroom | 17'10'' x 14'0'' | ||
| Second Level | Bedroom | 9'11'' x 9'11'' | ||
| Second Level | Bedroom | 12'10'' x 11'0'' | ||
| Second Level | 5pc Bathroom | Measurements not available | ||
| Second Level | Bedroom | 15'4'' x 13'0'' | ||
| Basement | Other | Measurements not available | ||
| Main Level | Mud Room | Measurements not available | ||
| Main Level | 2pc Bathroom | Measurements not available | ||
| Main Level | Office | 11'0'' x 9'2'' | ||
| Main Level | Living Room | 17'11'' x 12'3'' | ||
| Main Level | Family Room | 16'10'' x 14'0'' | ||
| Main Level | Dining Room | 11'11'' x 9'6'' | ||
| Main Level | Kitchen | 12'5'' x 11'11'' |
https://www.realtor.ca/real-estate/27417704/648-mcgill-lane-woodstock
Interested?
Contact us for more information
Jay Friesen
Broker
425 Dundas Street
Woodstock, Ontario N4S 1B8
Jennifer Gale
Broker of Record
425 Dundas Street
Woodstock, Ontario N4S 1B8

