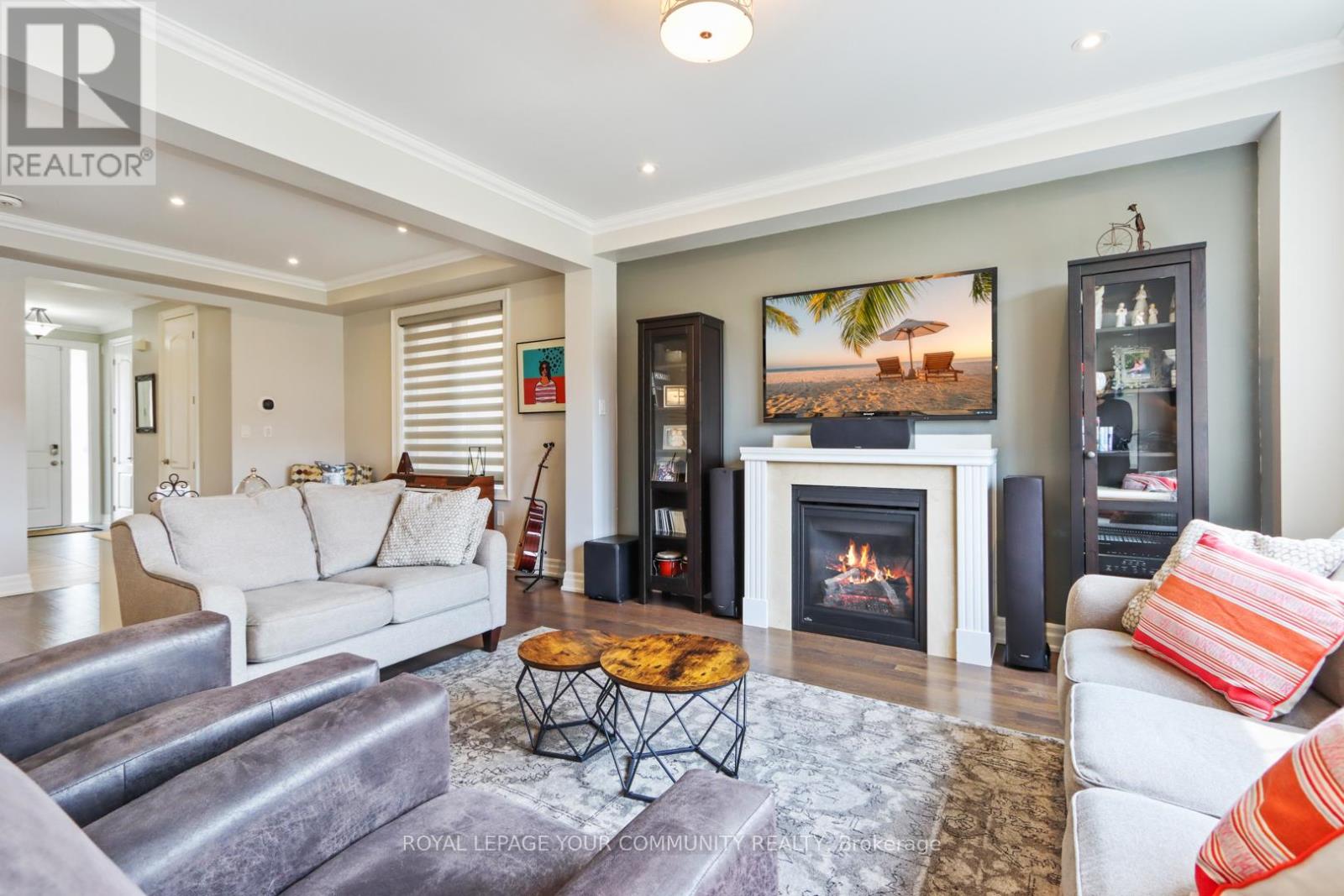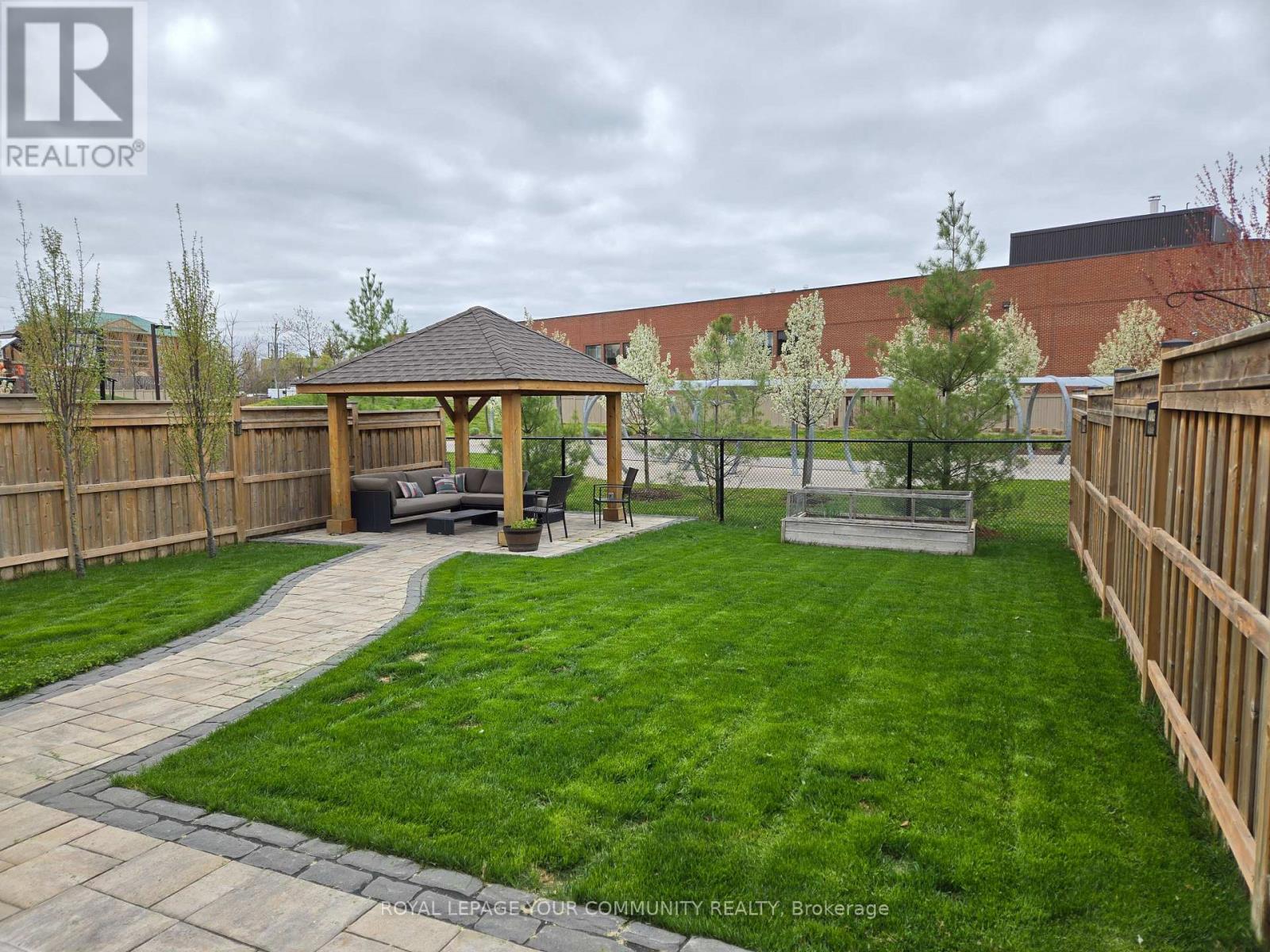648 Somerville Drive Newmarket, Ontario L3X 0J9
$1,498,000
Welcome to Stonehaven - Immaculate 4-Bedroom Home on a Premium Pool-Sized Lot - Key Features: West exposure provides abundant natural light throughout the day - Customized kitchen with quartz countertops, large center island with seating, and ample storage - Open concept living with walk-out from the breakfast area to a large deck and BBQ zone - Professionally landscaped, low-maintenance backyard featuring patio pavers and a custom-built cedar pergola with electrical - Sun-filled great room with gas fireplace, hardwood floors, and 9 ft smooth ceilings with custom crown molding - Spacious primary suite with his and hers walk-in closets and a 5-piece ensuite - All bedrooms are generously sized - Direct garage access to mudroom located just off the kitchen - Two-car heated garage with epoxy flooring, custom built-ins, and excellent storage - Backs onto walking and bicycle path - no rear neighbors - Laundry connections available on both the second floor and in the basement - Close proximity to all amenities, top-rated schools, Highway 404, and GO Train - Pride of ownership - original owners. Offers Anytime! (id:50886)
Open House
This property has open houses!
2:00 pm
Ends at:4:00 pm
Property Details
| MLS® Number | N12179535 |
| Property Type | Single Family |
| Community Name | Stonehaven-Wyndham |
| Amenities Near By | Park, Public Transit |
| Features | Gazebo |
| Parking Space Total | 6 |
| Structure | Deck, Patio(s) |
Building
| Bathroom Total | 3 |
| Bedrooms Above Ground | 4 |
| Bedrooms Total | 4 |
| Amenities | Fireplace(s) |
| Appliances | Garage Door Opener Remote(s), Dishwasher, Hood Fan, Stove, Window Coverings, Refrigerator |
| Basement Development | Unfinished |
| Basement Features | Separate Entrance |
| Basement Type | N/a (unfinished) |
| Construction Style Attachment | Detached |
| Cooling Type | Central Air Conditioning |
| Exterior Finish | Brick |
| Fireplace Present | Yes |
| Fireplace Total | 1 |
| Flooring Type | Hardwood |
| Foundation Type | Unknown |
| Half Bath Total | 1 |
| Heating Fuel | Natural Gas |
| Heating Type | Forced Air |
| Stories Total | 2 |
| Size Interior | 2,000 - 2,500 Ft2 |
| Type | House |
| Utility Water | Municipal Water |
Parking
| Attached Garage | |
| Garage |
Land
| Acreage | No |
| Fence Type | Fenced Yard |
| Land Amenities | Park, Public Transit |
| Landscape Features | Landscaped |
| Sewer | Sanitary Sewer |
| Size Depth | 137 Ft ,10 In |
| Size Frontage | 35 Ft ,1 In |
| Size Irregular | 35.1 X 137.9 Ft |
| Size Total Text | 35.1 X 137.9 Ft |
Rooms
| Level | Type | Length | Width | Dimensions |
|---|---|---|---|---|
| Second Level | Primary Bedroom | 3.6 m | 5.79 m | 3.6 m x 5.79 m |
| Second Level | Bedroom 2 | 3.35 m | 3.72 m | 3.35 m x 3.72 m |
| Second Level | Bedroom 3 | 4.08 m | 3.78 m | 4.08 m x 3.78 m |
| Second Level | Bedroom 4 | 3.05 m | 3.05 m | 3.05 m x 3.05 m |
| Main Level | Great Room | 4.57 m | 3.97 m | 4.57 m x 3.97 m |
| Main Level | Kitchen | 3.66 m | 4.2 m | 3.66 m x 4.2 m |
| Main Level | Eating Area | 3.66 m | 3.05 m | 3.66 m x 3.05 m |
| Main Level | Dining Room | 4.33 m | 3.78 m | 4.33 m x 3.78 m |
Contact Us
Contact us for more information
Douglas James Sabiston
Salesperson
www.sabiston.ca
14799 Yonge Street, 100408
Aurora, Ontario L4G 1N1
(905) 727-3154
(905) 727-7702
Angela Maria Jones
Salesperson
www.dougandangela.ca/
@angelajonesrlp/
14799 Yonge Street, 100408
Aurora, Ontario L4G 1N1
(905) 727-3154
(905) 727-7702



























































