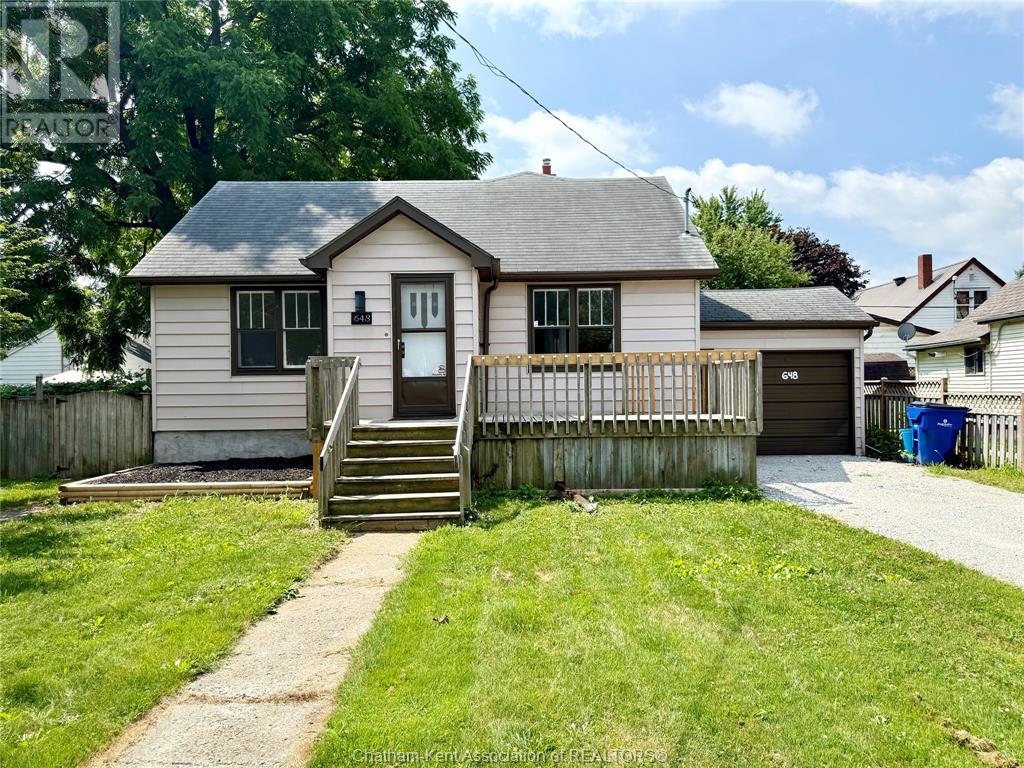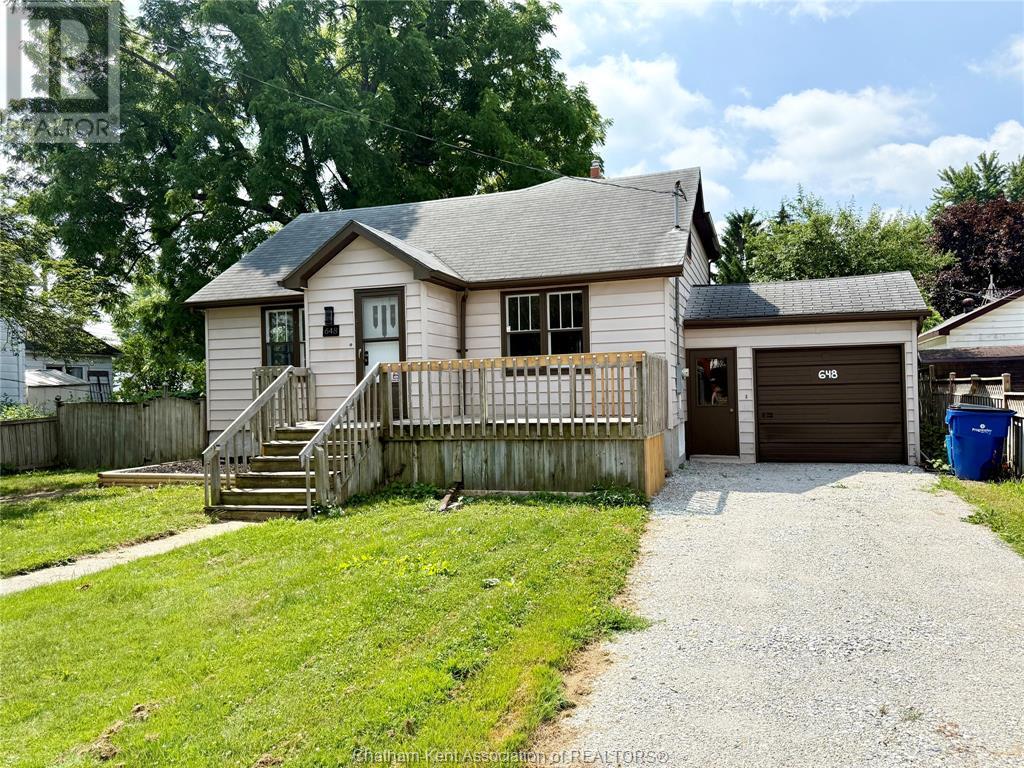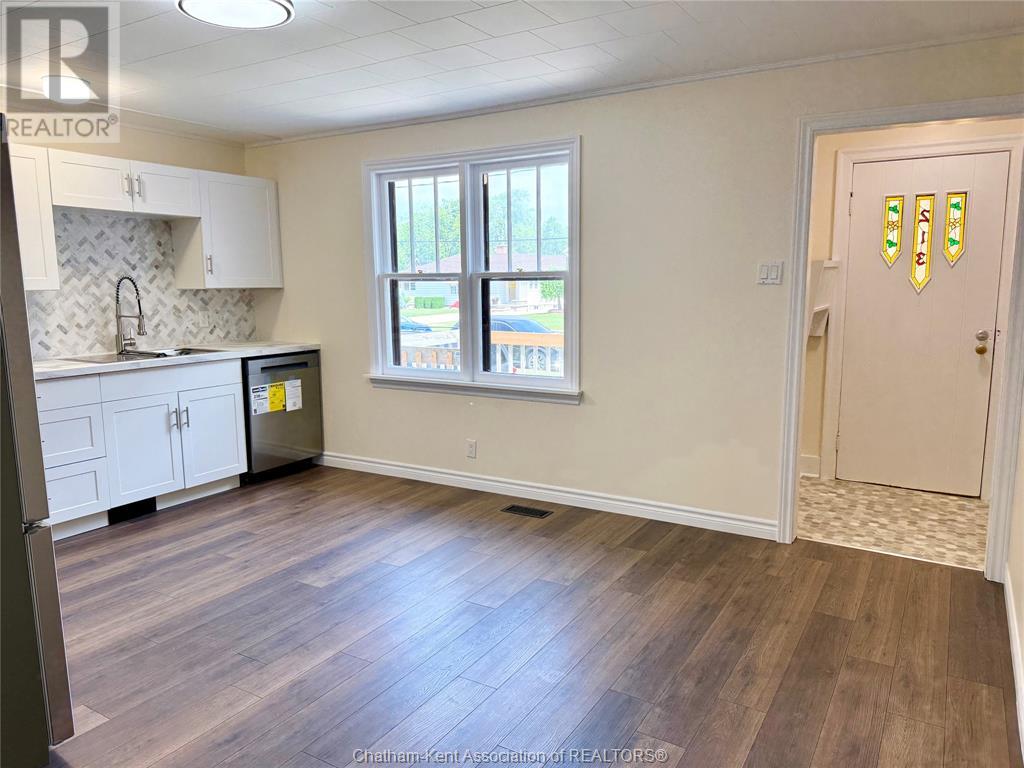648 Wallace Street Wallaceburg, Ontario N8A 1K5
$319,900
Welcome to 648 Wallace St — a beautifully renovated 1.5 storey home offering 918 sq. ft. of stylish living space, with 3 bedrooms, a den, and 2 full bathrooms. Whether you're a first-time buyer, downsizing or an investor, this home checks all the boxes. The main floor welcomes you with a bright, updated kitchen featuring brand new stainless steel appliances, seamlessly connected to the dining area. Enjoy a sun-filled living room, a cozy main floor bedroom, a fully renovated 4-piece bathroom, and the added convenience of main floor laundry. Upstairs, you'll find two more bedrooms, an updated 3-piece bathroom with a relaxing soaker tub, and a versatile den—ideal as a home office, creative space, or reading nook. The full, unfinished basement offers plenty of storage and endless potential for customization. Outside, the fully fenced backyard is perfect for kids or pets to play, and you'll love the ample parking with a single attached garage and private driveway. Bonus: A/C unit was updated in 2023. Call today to book your showing! (id:50886)
Property Details
| MLS® Number | 25017336 |
| Property Type | Single Family |
| Features | Gravel Driveway, Single Driveway |
Building
| Bathroom Total | 2 |
| Bedrooms Above Ground | 3 |
| Bedrooms Total | 3 |
| Appliances | Dishwasher, Refrigerator, Stove |
| Constructed Date | 1947 |
| Cooling Type | Central Air Conditioning, Fully Air Conditioned |
| Exterior Finish | Aluminum/vinyl |
| Flooring Type | Ceramic/porcelain, Laminate |
| Foundation Type | Block |
| Heating Fuel | Natural Gas |
| Heating Type | Forced Air, Furnace |
| Stories Total | 2 |
| Type | House |
Parking
| Garage |
Land
| Acreage | No |
| Fence Type | Fence |
| Size Irregular | 58.65 X 77.81 / 0.105 Ac |
| Size Total Text | 58.65 X 77.81 / 0.105 Ac|under 1/4 Acre |
| Zoning Description | Rl |
Rooms
| Level | Type | Length | Width | Dimensions |
|---|---|---|---|---|
| Second Level | 3pc Bathroom | 9 ft ,9 in | 9 ft ,8 in | 9 ft ,9 in x 9 ft ,8 in |
| Second Level | Den | 9 ft ,8 in | 9 ft ,8 in | 9 ft ,8 in x 9 ft ,8 in |
| Second Level | Bedroom | 10 ft ,9 in | 8 ft ,2 in | 10 ft ,9 in x 8 ft ,2 in |
| Second Level | Bedroom | 14 ft | 8 ft ,2 in | 14 ft x 8 ft ,2 in |
| Basement | Other | 10 ft | 8 ft ,2 in | 10 ft x 8 ft ,2 in |
| Basement | Storage | 21 ft ,9 in | 28 ft ,8 in | 21 ft ,9 in x 28 ft ,8 in |
| Main Level | Laundry Room | 5 ft ,4 in | 4 ft ,1 in | 5 ft ,4 in x 4 ft ,1 in |
| Main Level | 4pc Bathroom | 8 ft | 7 ft ,1 in | 8 ft x 7 ft ,1 in |
| Main Level | Dining Room | 11 ft ,4 in | 7 ft ,1 in | 11 ft ,4 in x 7 ft ,1 in |
| Main Level | Kitchen | 11 ft ,5 in | 15 ft ,1 in | 11 ft ,5 in x 15 ft ,1 in |
| Main Level | Living Room | 16 ft | 11 ft ,8 in | 16 ft x 11 ft ,8 in |
https://www.realtor.ca/real-estate/28587622/648-wallace-street-wallaceburg
Contact Us
Contact us for more information
Katherine Rankin
Broker
425 Mcnaughton Ave W.
Chatham, Ontario N7L 4K4
(519) 354-5470
www.royallepagechathamkent.com/





















































