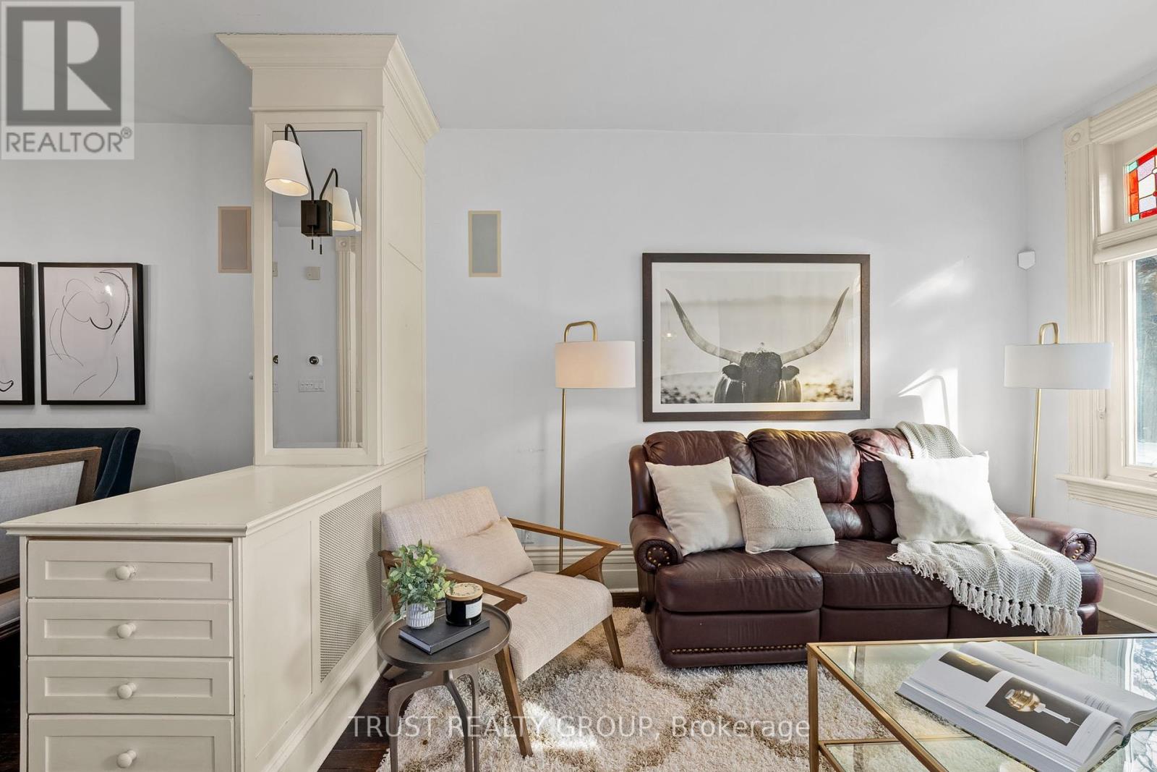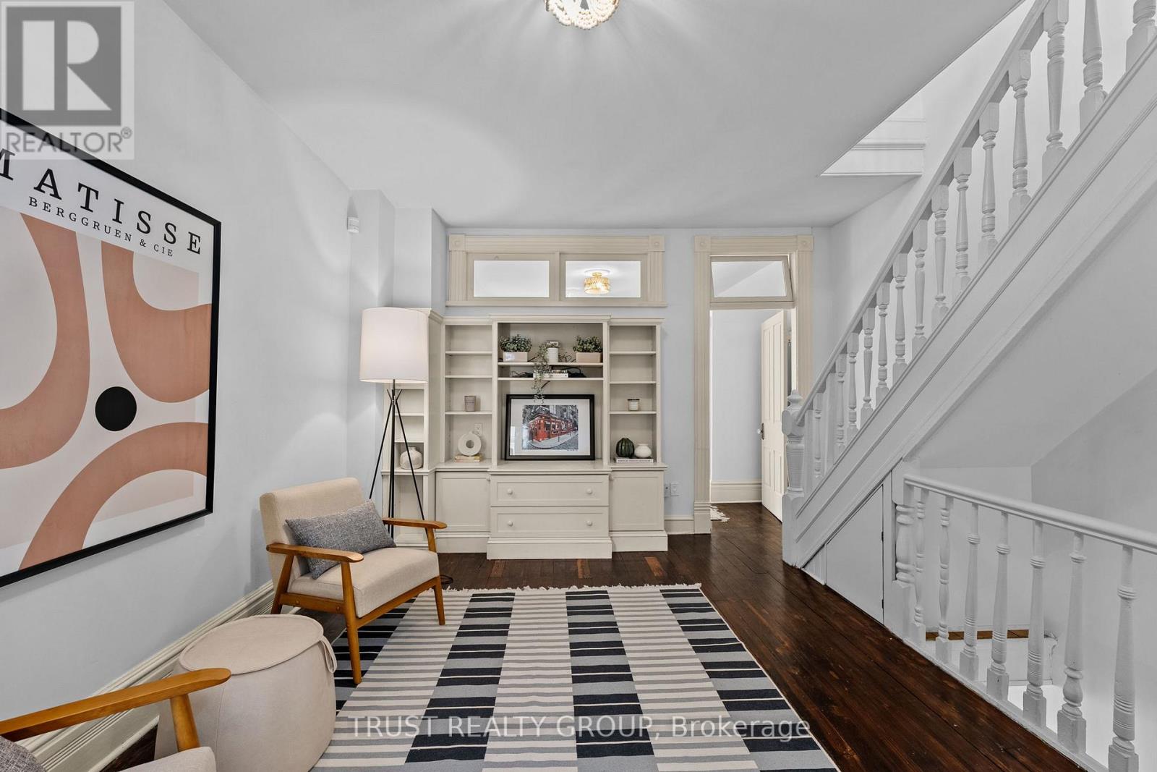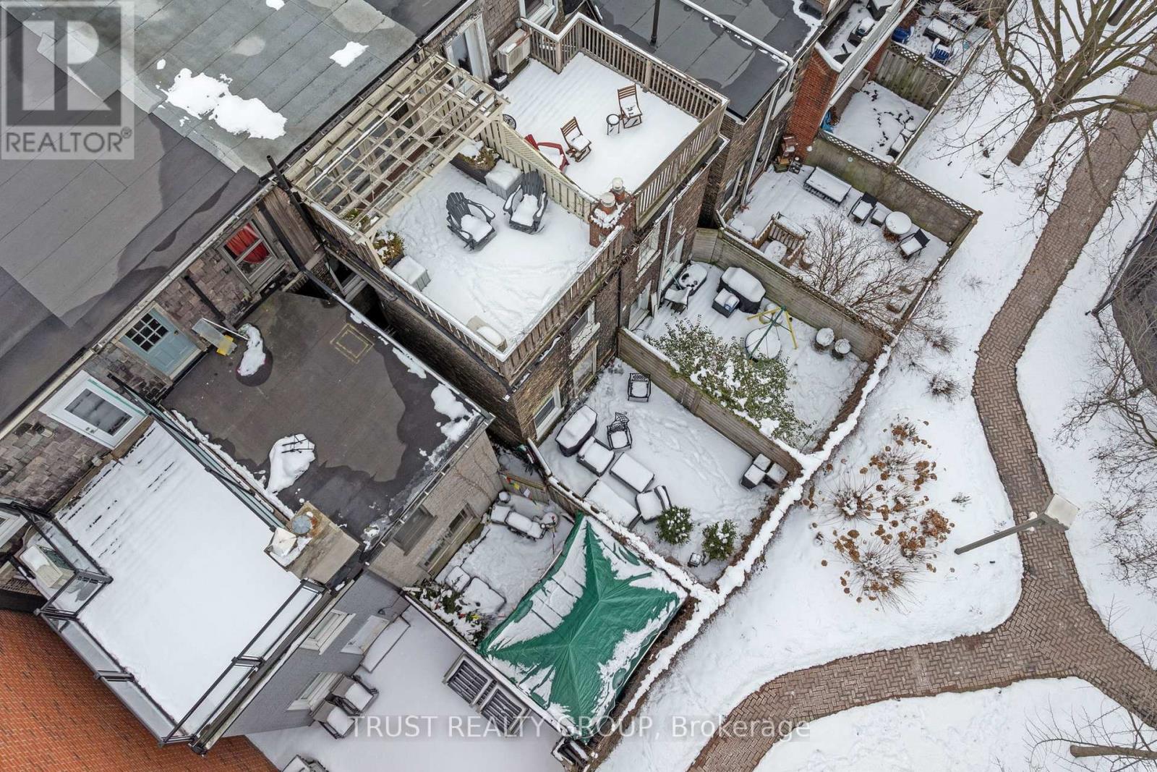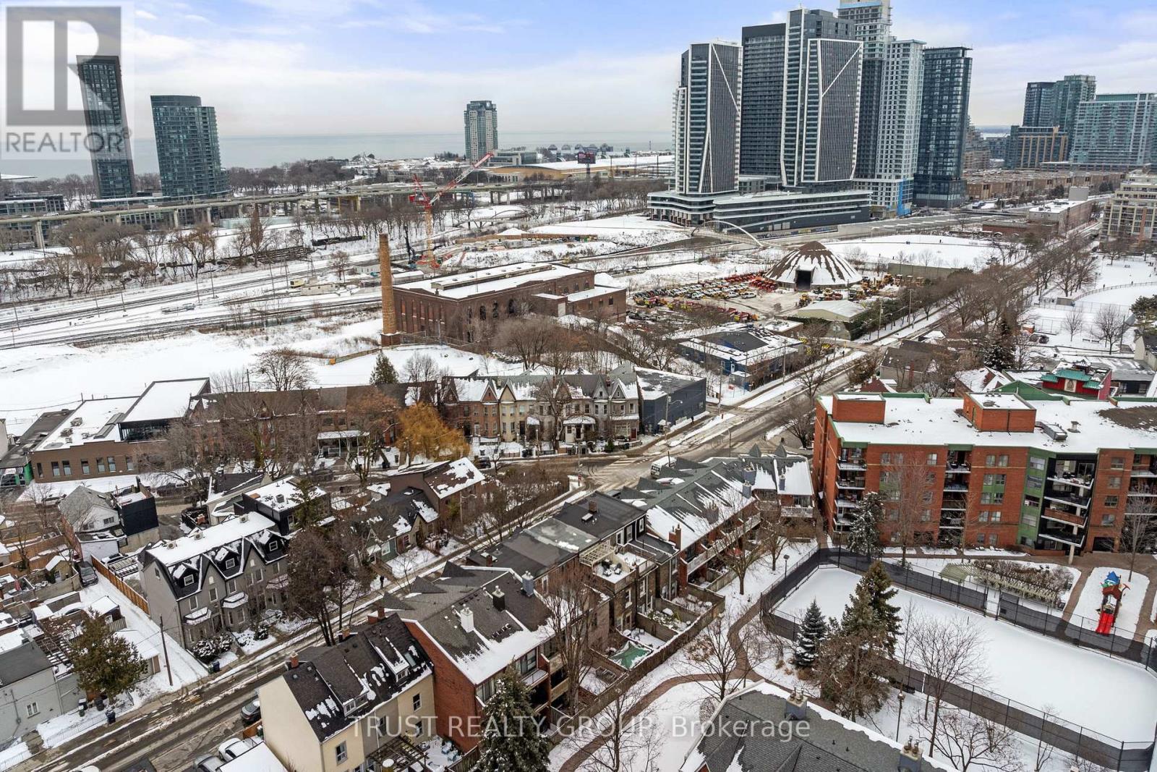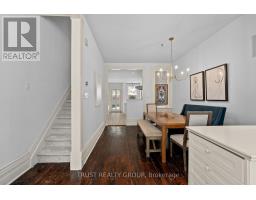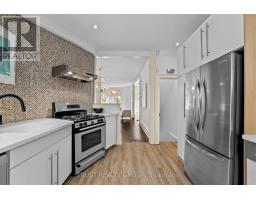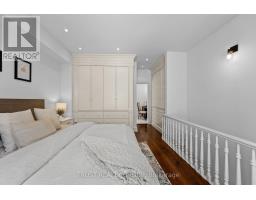648 Wellington Street W Toronto, Ontario M5V 1G4
$1,695,000
Beautifully restored Victorian home with soaring ceilings and thoughtful design in one of Torontos most desirable neighborhoods. Eat-in kitchenequipped with high-end appliances, pantry, and access to the backyard patio. High ceilings continue on the second floor with light-filledrooms.Clawfoot tub adds a touch of vintage to the bathroom. The upper hall family room can easily be transformed into an additionalbedroom.Third floor primary suite features built-in closets, an air conditioning unit, and a 3-piece ensuite with a dedicated makeup area. Stepoutside to your rooftop deck. The finished basement with recreation room has cork flooring and a two-piece bath. One Underground parking spotmeans no snow to deal with!! (id:50886)
Property Details
| MLS® Number | C12072110 |
| Property Type | Single Family |
| Community Name | Niagara |
| Parking Space Total | 1 |
Building
| Bathroom Total | 3 |
| Bedrooms Above Ground | 3 |
| Bedrooms Below Ground | 1 |
| Bedrooms Total | 4 |
| Appliances | Dishwasher, Dryer, Stove, Washer, Refrigerator |
| Basement Development | Finished |
| Basement Type | N/a (finished) |
| Construction Style Attachment | Attached |
| Cooling Type | Central Air Conditioning |
| Exterior Finish | Brick, Shingles |
| Foundation Type | Stone |
| Half Bath Total | 1 |
| Heating Fuel | Natural Gas |
| Heating Type | Forced Air |
| Stories Total | 3 |
| Size Interior | 1,500 - 2,000 Ft2 |
| Type | Row / Townhouse |
| Utility Water | Municipal Water |
Parking
| No Garage |
Land
| Acreage | No |
| Sewer | Sanitary Sewer |
| Size Depth | 64 Ft |
| Size Frontage | 13 Ft ,8 In |
| Size Irregular | 13.7 X 64 Ft |
| Size Total Text | 13.7 X 64 Ft |
Rooms
| Level | Type | Length | Width | Dimensions |
|---|---|---|---|---|
| Second Level | Bedroom | 3.47 m | 3.99 m | 3.47 m x 3.99 m |
| Second Level | Bedroom | 2.29 m | 3.35 m | 2.29 m x 3.35 m |
| Second Level | Family Room | 7.01 m | 3.99 m | 7.01 m x 3.99 m |
| Third Level | Primary Bedroom | 5.78 m | 3.99 m | 5.78 m x 3.99 m |
| Basement | Recreational, Games Room | 8.09 m | 3.81 m | 8.09 m x 3.81 m |
| Main Level | Living Room | 5.27 m | 3.99 m | 5.27 m x 3.99 m |
| Main Level | Dining Room | 2.97 m | 2.97 m | 2.97 m x 2.97 m |
| Main Level | Kitchen | 4.73 m | 3.35 m | 4.73 m x 3.35 m |
https://www.realtor.ca/real-estate/28143460/648-wellington-street-w-toronto-niagara-niagara
Contact Us
Contact us for more information
Monte Walls Burris
Broker
www.trustrealtygroup.ca/
www.facebook.com/trustrealtygrouptoronto
266 Roncesvalles Ave
Toronto, Ontario M6R 2M1
(647) 346-4600
(647) 346-4670
www.trustrealtygroup.com/
Danielle Suzanne Lee Bulario
Salesperson
266 Roncesvalles Ave
Toronto, Ontario M6R 2M1
(647) 346-4600
(647) 346-4670
www.trustrealtygroup.com/



