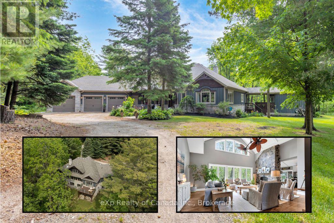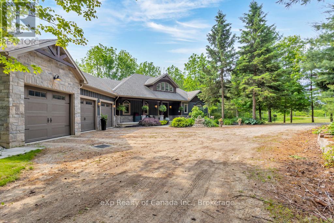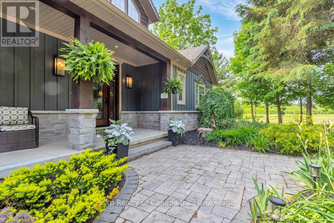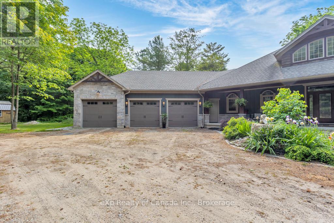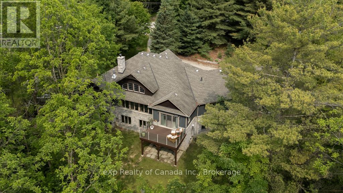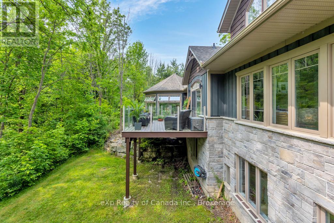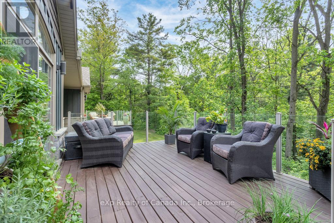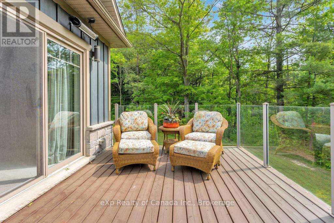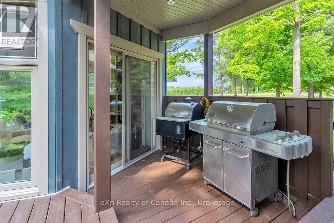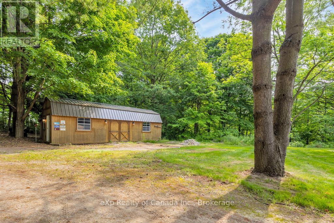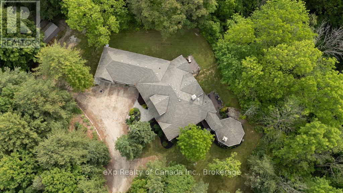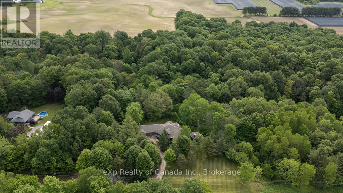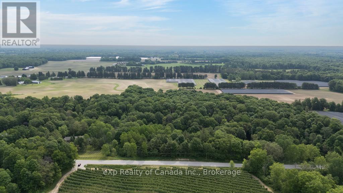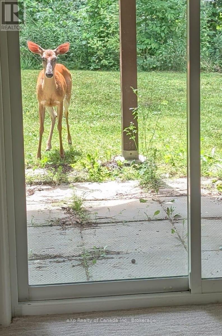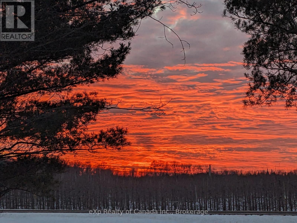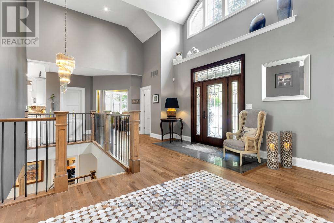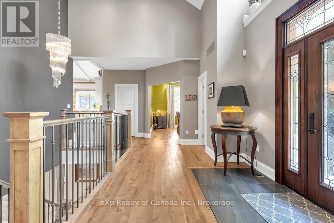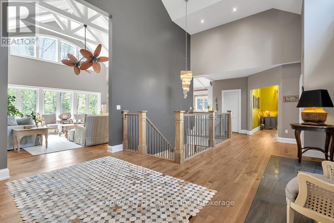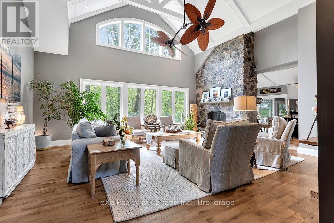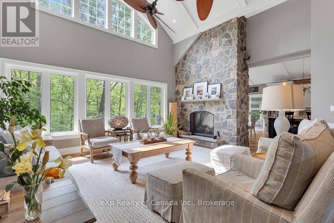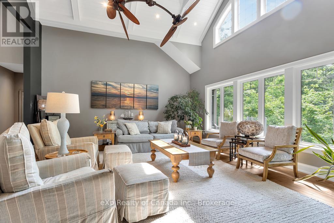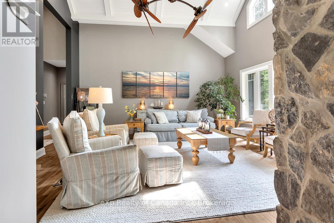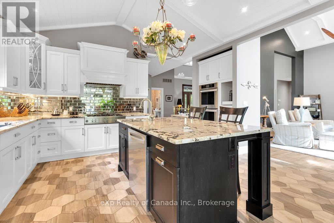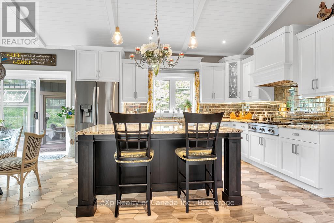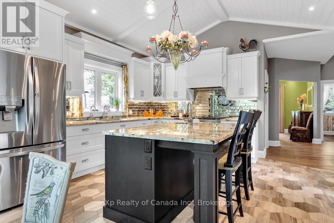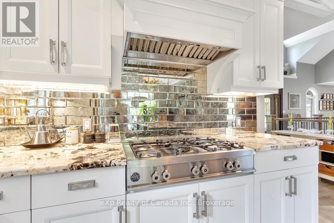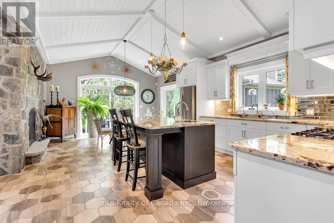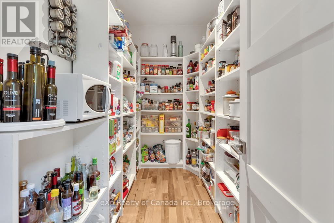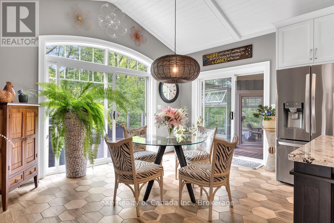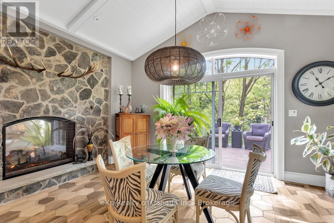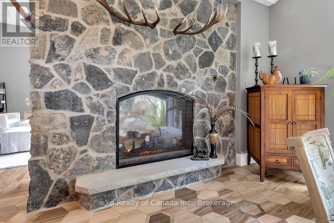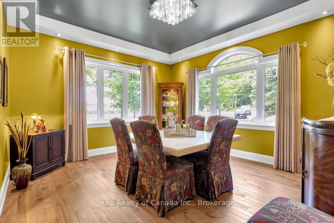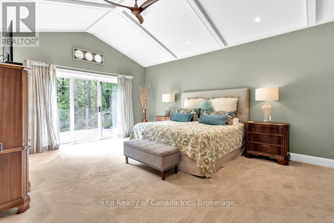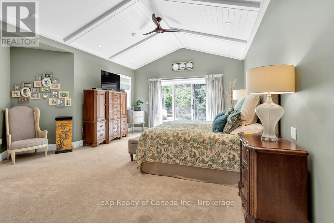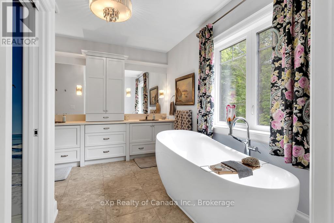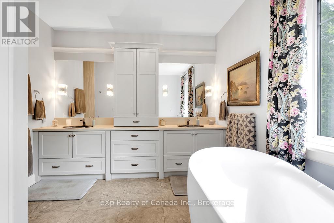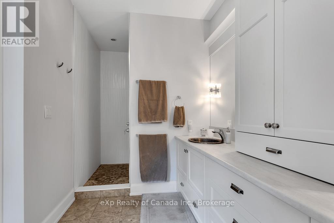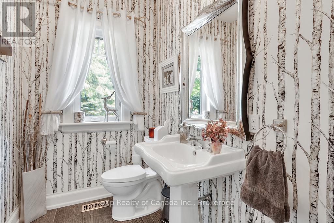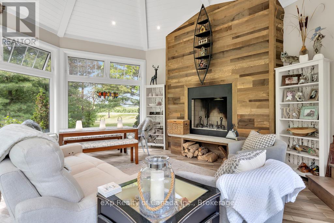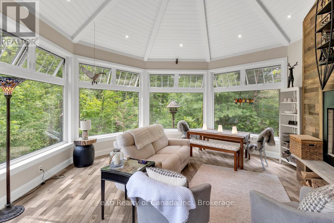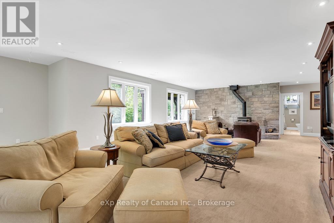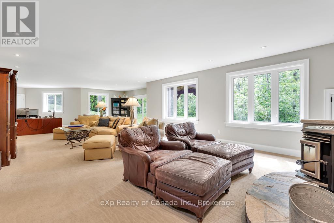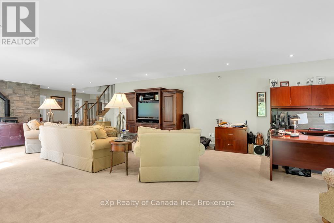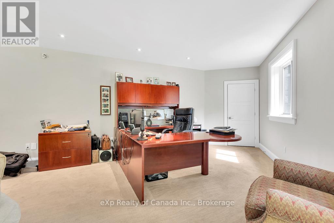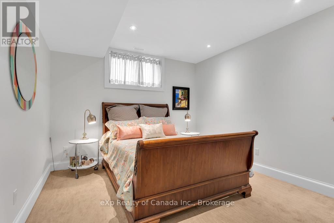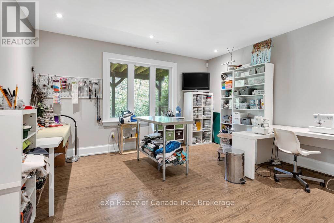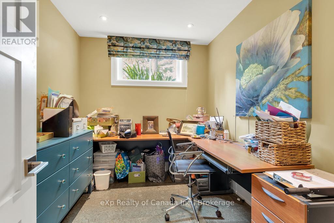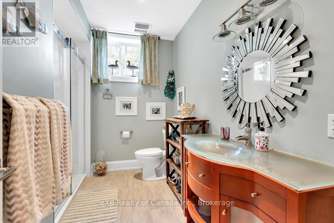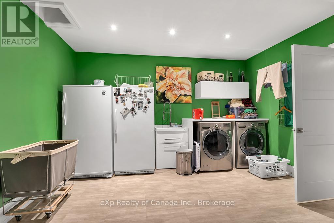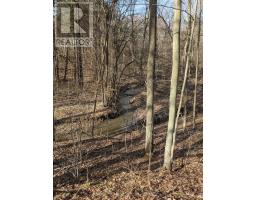6480 Toll Gate Road Bayham, Ontario N0J 1Z0
$1,750,000
Welcome to this stunning custom-built home, nestled on over 16 acres of serene, wooded ravine with a creek that offers the perfect blend of luxury, comfort, and privacy. Pride of ownership is evident throughout this meticulously maintained property. Step inside to a spacious front entry that leads into a grand living room featuring soaring vaulted ceilings and a striking double-sided stone gas fireplace. The custom eat-in kitchen is a chef's dream, boasting rich mill work, granite countertops, heated floors, stainless steel appliances including a double wall oven, an island, and a walk-in pantry. Thoughtfully designed for everyday convenience, the kitchen also includes a garburator, instant hot water, and a separate tap for reverse osmosis drinking water. From the kitchen, walk out to a raised deck or relax in the 4-season sunroom, complete with a cozy wood-burning fireplace and a natural gas heater for year-round enjoyment. The main floor also offers a formal dining room, powder room, and a luxurious primary suite with vaulted ceilings, a walk-in closet with laundry chute, spa-like 5-piece ensuite with heated floors, and private access to the raised deck. The finished lower level features in-floor radiant heating, a spacious rec room warmed by a wood-burning stove, a dedicated office space, three additional bedrooms, a 4-piece bathroom, and a walkout to the patio ideal for guests or multi-generational living. Convenient access to the lower level is also available through the attached triple-car garage. Additional features include a whole-home generator, a garden shed, and plenty of space to explore and enjoy the natural surroundings. A rare opportunity to own a private, peaceful retreat where thoughtful design meets modern comfort - this is country living at its finest. (id:50886)
Property Details
| MLS® Number | X12223965 |
| Property Type | Single Family |
| Community Name | Rural Bayham |
| Equipment Type | None |
| Features | Wooded Area, Irregular Lot Size |
| Parking Space Total | 9 |
| Rental Equipment Type | None |
| Structure | Deck, Porch, Shed |
Building
| Bathroom Total | 3 |
| Bedrooms Above Ground | 1 |
| Bedrooms Below Ground | 3 |
| Bedrooms Total | 4 |
| Age | 6 To 15 Years |
| Amenities | Fireplace(s) |
| Appliances | Central Vacuum, Water Heater, Dishwasher, Dryer, Garage Door Opener, Stove, Washer, Refrigerator |
| Architectural Style | Bungalow |
| Basement Development | Finished |
| Basement Features | Walk Out |
| Basement Type | Full (finished) |
| Construction Style Attachment | Detached |
| Cooling Type | Central Air Conditioning |
| Exterior Finish | Stone |
| Fireplace Present | Yes |
| Fireplace Total | 2 |
| Foundation Type | Poured Concrete |
| Half Bath Total | 1 |
| Heating Fuel | Natural Gas |
| Heating Type | Forced Air |
| Stories Total | 1 |
| Size Interior | 2,000 - 2,500 Ft2 |
| Type | House |
| Utility Power | Generator |
| Utility Water | Bored Well |
Parking
| Attached Garage | |
| Garage |
Land
| Acreage | Yes |
| Sewer | Septic System |
| Size Depth | 676 Ft ,10 In |
| Size Frontage | 1131 Ft ,7 In |
| Size Irregular | 1131.6 X 676.9 Ft ; 1131.62'x676.85'x959.95'x331.47'x366.5' |
| Size Total Text | 1131.6 X 676.9 Ft ; 1131.62'x676.85'x959.95'x331.47'x366.5'|10 - 24.99 Acres |
| Zoning Description | A1 |
Rooms
| Level | Type | Length | Width | Dimensions |
|---|---|---|---|---|
| Basement | Bedroom | 4.32 m | 3.86 m | 4.32 m x 3.86 m |
| Basement | Bedroom | 4.27 m | 3.56 m | 4.27 m x 3.56 m |
| Basement | Bedroom | 3.28 m | 2.74 m | 3.28 m x 2.74 m |
| Basement | Bathroom | 3.28 m | 1.98 m | 3.28 m x 1.98 m |
| Basement | Laundry Room | 2.59 m | 2.67 m | 2.59 m x 2.67 m |
| Basement | Recreational, Games Room | 5.69 m | 11.96 m | 5.69 m x 11.96 m |
| Main Level | Foyer | 3.66 m | 3.66 m | 3.66 m x 3.66 m |
| Main Level | Dining Room | 4.17 m | 4.57 m | 4.17 m x 4.57 m |
| Main Level | Kitchen | 6.53 m | 4.57 m | 6.53 m x 4.57 m |
| Main Level | Pantry | 3 m | 1.63 m | 3 m x 1.63 m |
| Main Level | Great Room | 5.82 m | 7.39 m | 5.82 m x 7.39 m |
| Main Level | Primary Bedroom | 6.73 m | 4.57 m | 6.73 m x 4.57 m |
| Main Level | Bathroom | 3.96 m | 3.1 m | 3.96 m x 3.1 m |
| Main Level | Bathroom | 2.34 m | 1.55 m | 2.34 m x 1.55 m |
| Main Level | Sunroom | 6.12 m | 6.12 m | 6.12 m x 6.12 m |
https://www.realtor.ca/real-estate/28474955/6480-toll-gate-road-bayham-rural-bayham
Contact Us
Contact us for more information
Alex Visscher
Broker
www.thevisscherteam.ca/
www.facebook.com/thevisscherteam
www.linkedin.com/in/alexvisscherrealtor/
www.instagram.com/thevisscherteam
www.youtube.com/@thevisscherteam
622 Dundas St Unit 408
Woodstock, Ontario N4S 1E2
(866) 530-7737
Kristy Dainton
Salesperson
kristydainton.exprealty.com/
www.facebook.com/kristydaintonrealestate
www.instagram.com/kristy.dainton.real.estate
622 Dundas St Unit 408
Woodstock, Ontario N4S 1E2
(866) 530-7737

