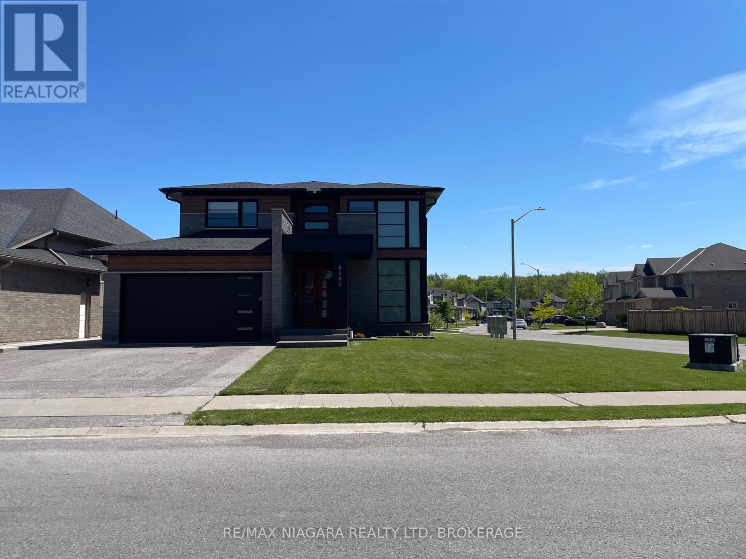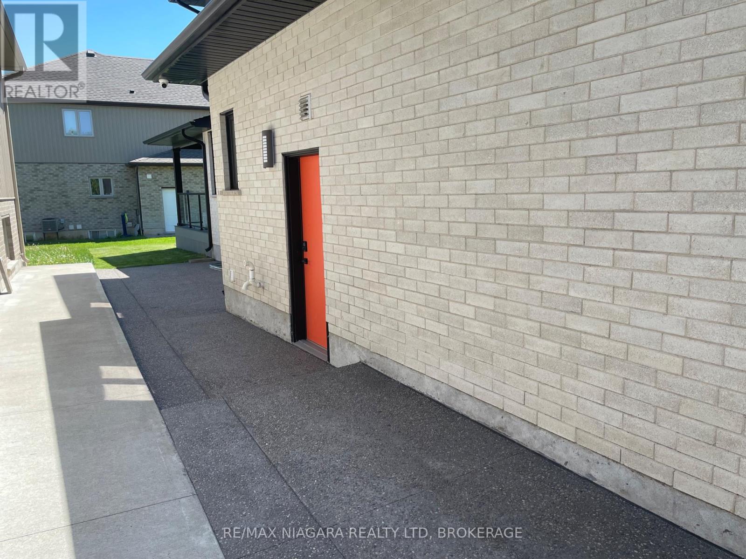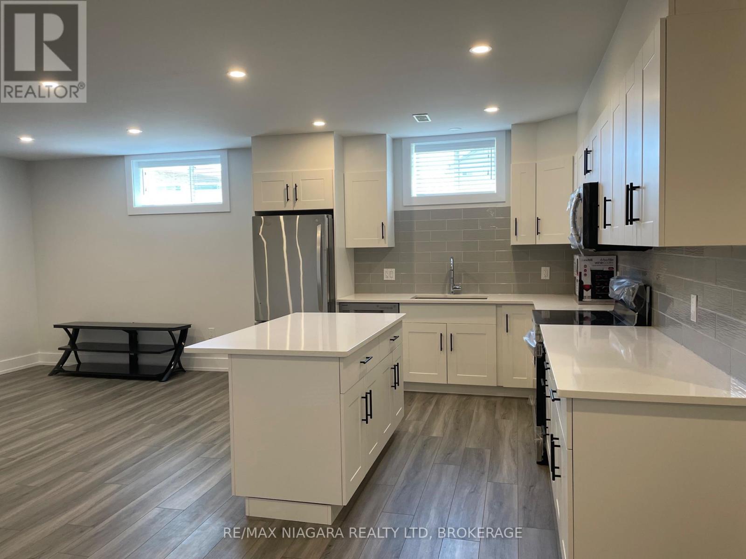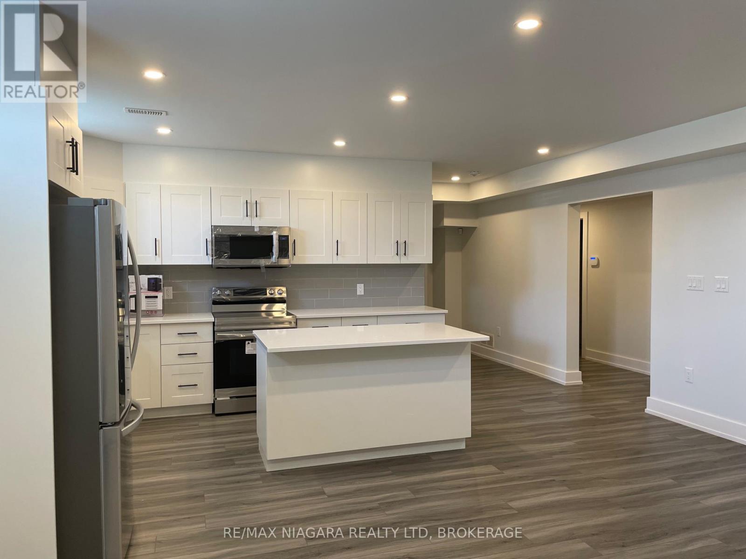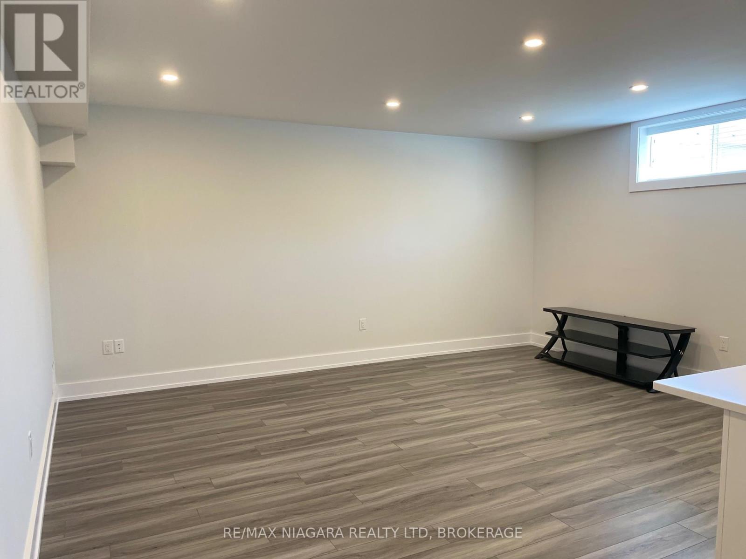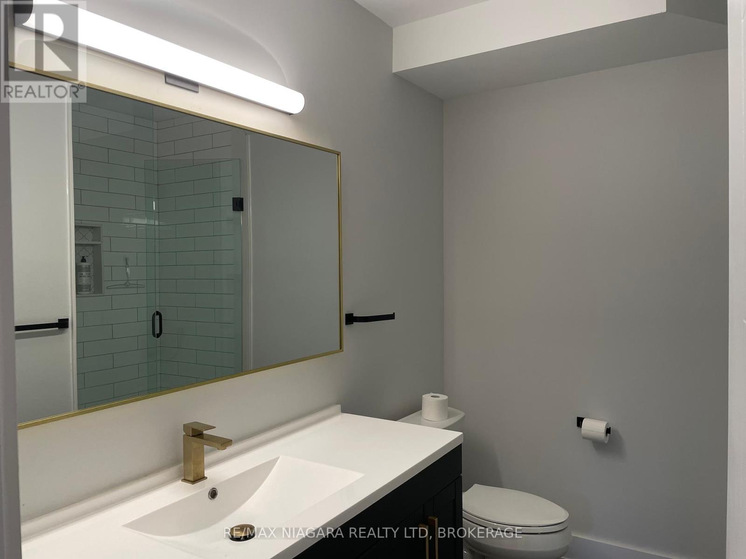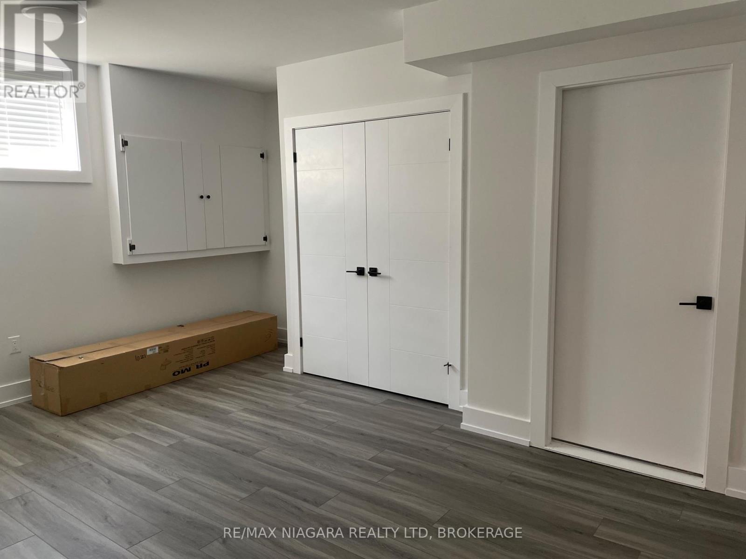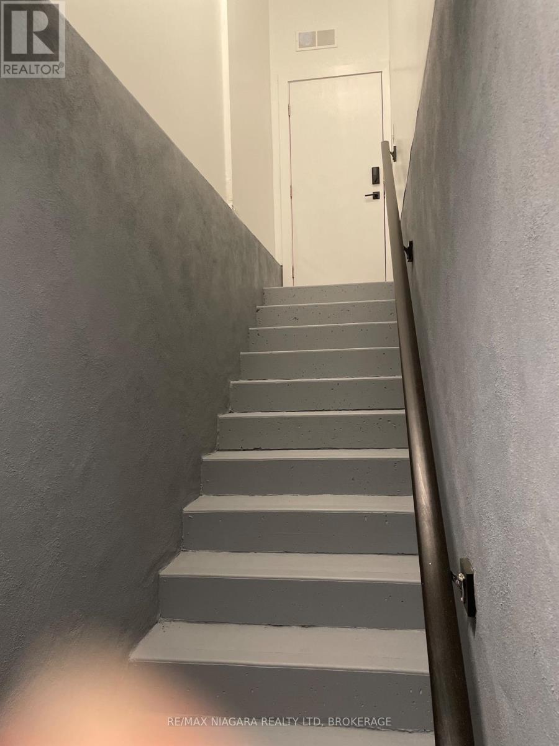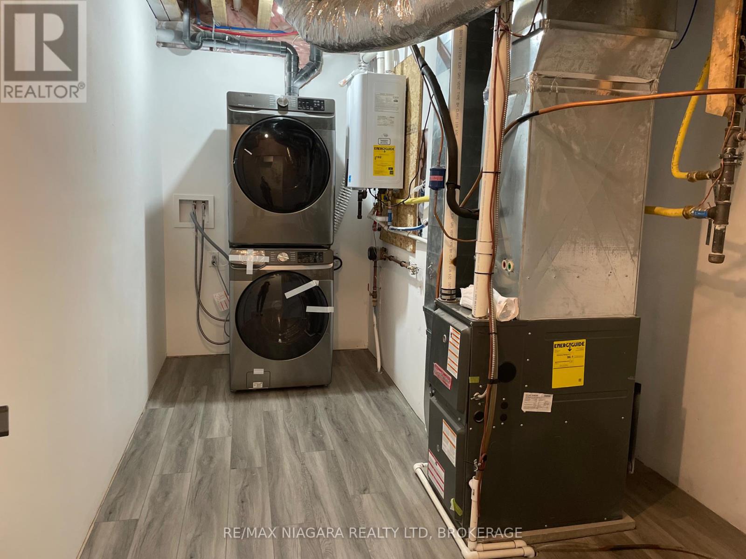6484 Sam Iorfida Drive Niagara Falls, Ontario L2G 0H5
$2,200 Monthly
Be the very first to call this stunning, newly built basement apartment home! 1100 sq.ft of Impeccably designed with modern finishes and thoughtful details throughout, this bright and spacious unit offers a perfect blend of comfort and style.Featuring a private entrance, large above-grade windows for natural light, and an open-concept living area ideal for entertaining or relaxing. The sleek kitchen boasts brand-new stainless steel appliances, quartz countertops, and ample cabinetry. Enjoy the privacy of a generously sized bedroom with a large closet and a pristine 3-piece bathroom with contemporary fixtures.Additional highlights include in-suite laundry, pot lights throughout. Perfect for a single professional or couple looking for a fresh start in a high-demand area.Conveniently located close to transit, shopping, schools, Golf, New Casino and all amenities. Don't miss this rare opportunity to live in a brand-new space thats all yours from day one!No showings will be scheduled until a rental application has been reviewed by the owner. Applicants must provide references, a full credit report, proof of employment (letter and recent pay stubs), and valid ID. Strong, verifiable documentation is a must. Serious inquiries only. (id:50886)
Property Details
| MLS® Number | X12164207 |
| Property Type | Single Family |
| Community Name | 220 - Oldfield |
| Features | Carpet Free, In Suite Laundry |
| Parking Space Total | 1 |
Building
| Bathroom Total | 1 |
| Bedrooms Above Ground | 2 |
| Bedrooms Total | 2 |
| Age | 0 To 5 Years |
| Appliances | Dishwasher, Dryer, Microwave, Stove, Washer, Refrigerator |
| Basement Development | Finished |
| Basement Features | Separate Entrance |
| Basement Type | N/a (finished) |
| Cooling Type | Central Air Conditioning |
| Exterior Finish | Brick |
| Foundation Type | Poured Concrete |
| Heating Fuel | Natural Gas |
| Heating Type | Forced Air |
| Stories Total | 2 |
| Size Interior | 700 - 1,100 Ft2 |
| Type | Other |
| Utility Water | Municipal Water |
Parking
| No Garage |
Land
| Acreage | No |
| Sewer | Sanitary Sewer |
| Size Depth | 114 Ft |
| Size Frontage | 74 Ft |
| Size Irregular | 74 X 114 Ft |
| Size Total Text | 74 X 114 Ft |
Rooms
| Level | Type | Length | Width | Dimensions |
|---|---|---|---|---|
| Lower Level | Kitchen | 4.2 m | 3.3 m | 4.2 m x 3.3 m |
| Lower Level | Living Room | 4.5 m | 3 m | 4.5 m x 3 m |
| Lower Level | Bedroom | 4.8 m | 3 m | 4.8 m x 3 m |
| Lower Level | Bedroom | 3.7 m | 3.4 m | 3.7 m x 3.4 m |
| Lower Level | Laundry Room | 3.2 m | 1.5 m | 3.2 m x 1.5 m |
| Lower Level | Bathroom | Measurements not available |
Utilities
| Electricity | Installed |
| Sewer | Installed |
Contact Us
Contact us for more information
Carmelina Delduca
Salesperson
5627 Main St
Niagara Falls, Ontario L2G 5Z3
(905) 356-9600
(905) 374-0241
www.remaxniagara.ca/
Rachel Delduca
Salesperson
5627 Main St
Niagara Falls, Ontario L2G 5Z3
(905) 356-9600
(905) 374-0241
www.remaxniagara.ca/

