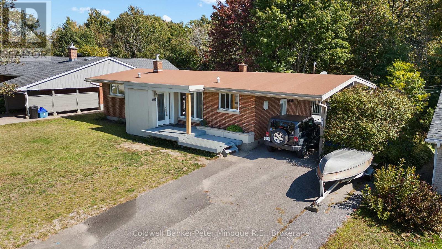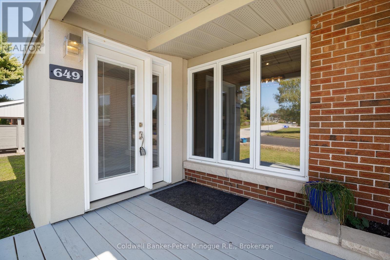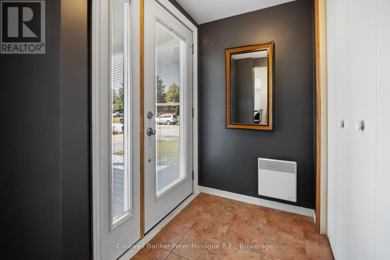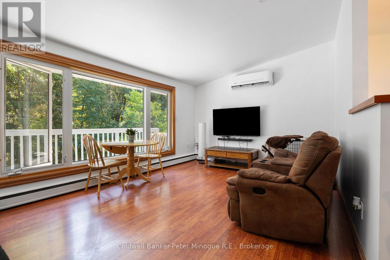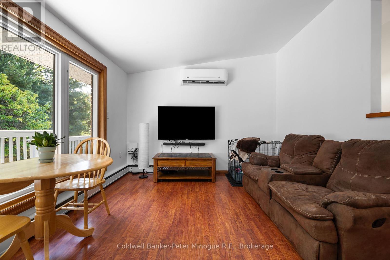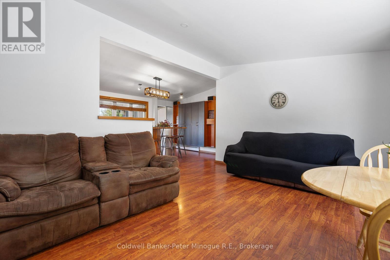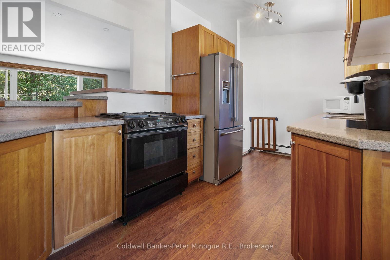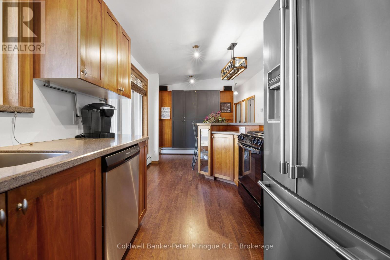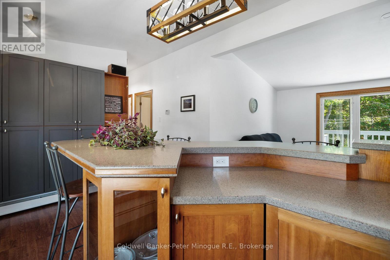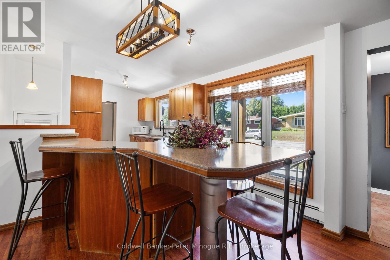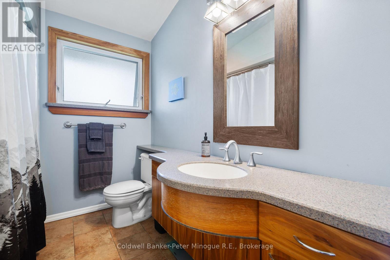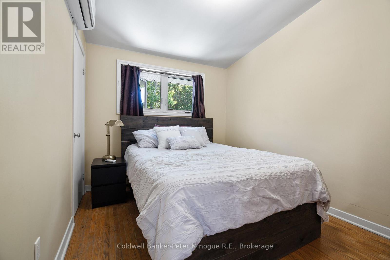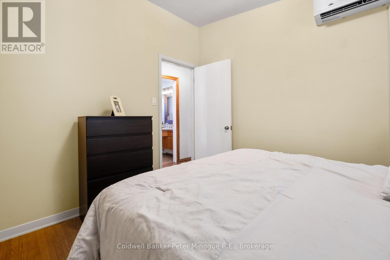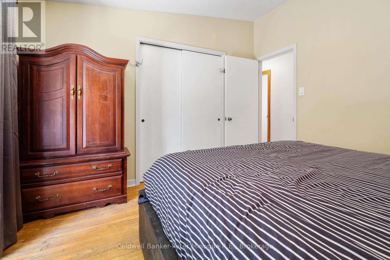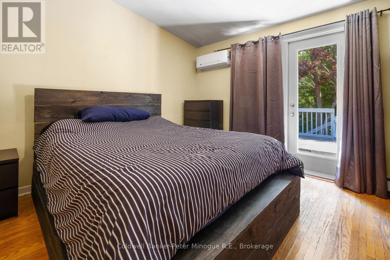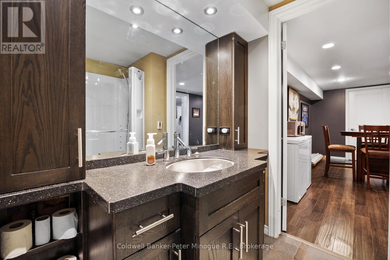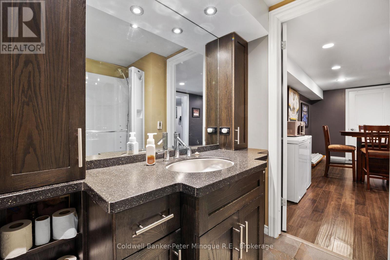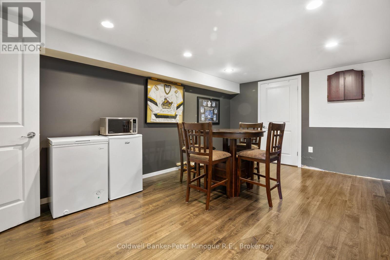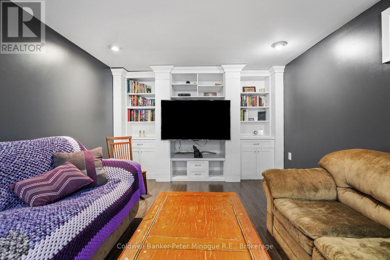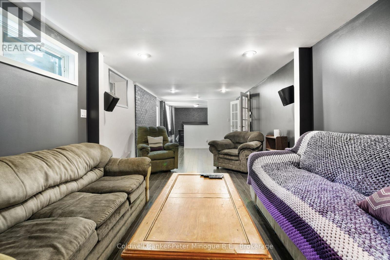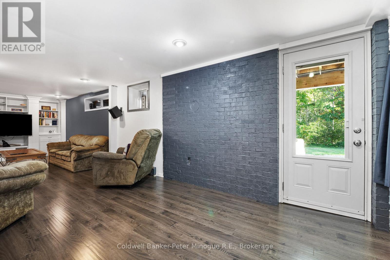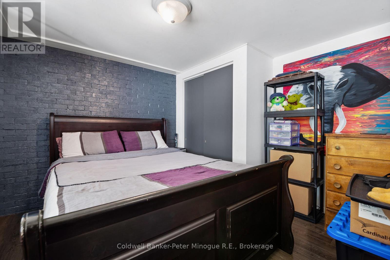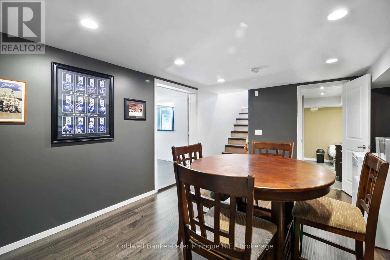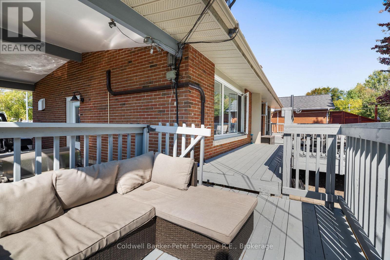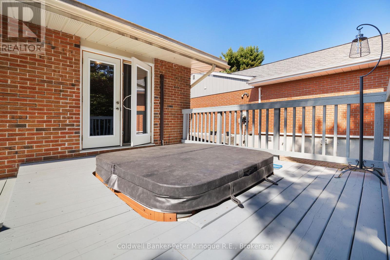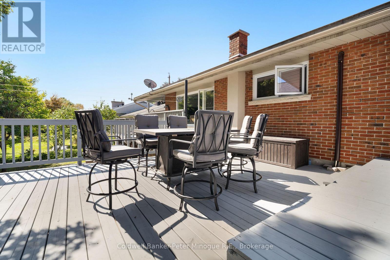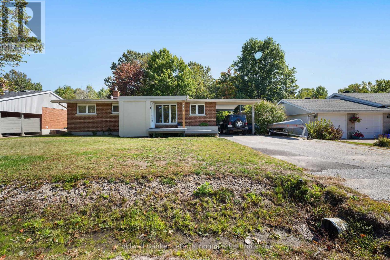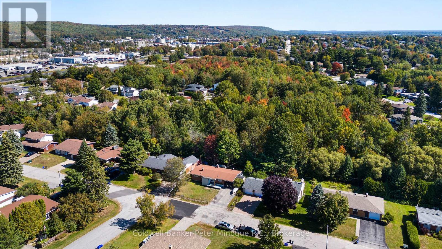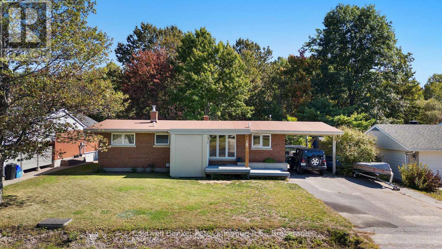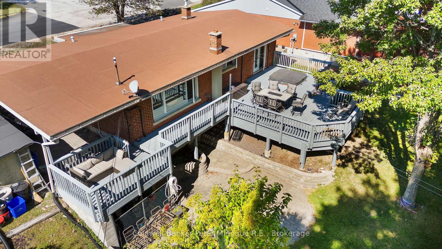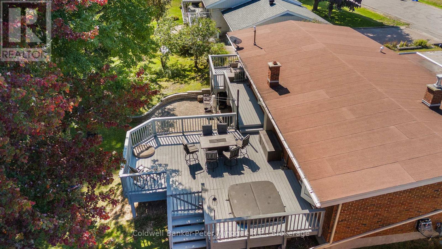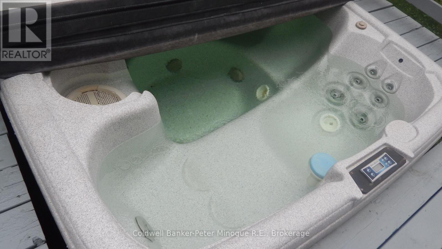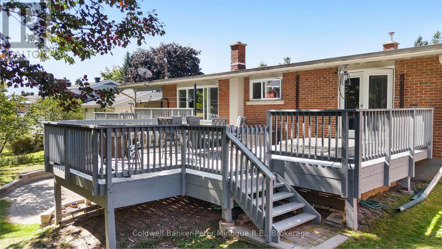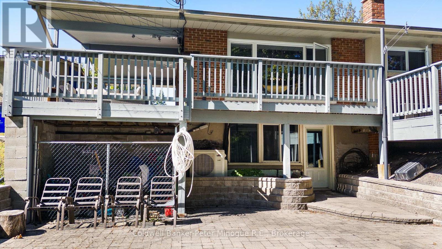649 Birchwood Road North Bay, Ontario P1B 4T4
$539,900
Charming Pinewood Bungalow backing onto Trails and Greenspace. Welcome to this beautiful bungalow in the sought-after Pinewood neighbourhood, perfectly situated on a spacious lot with direct access to scenic trails and natural greenspace. This 3+1 bedroom, 2 - bath home offers a bright, modern kitchen, vaulted ceilings, and a thoughtfully added front entry for extra space. The walkout basement expands your living area and leads to a private interlock brick patio, while the upper multi-level deck complete with a hot tub sets the stage for peaceful mornings and relaxing evenings. The main bedroom features patio doors to the deck, for seamless indoor-outdoor living, and the covered carport adds convenience year-round. With its blend of comfort, style, convenience and nature at your doorstep, this home is truly a must see! (id:50886)
Property Details
| MLS® Number | X12409669 |
| Property Type | Single Family |
| Community Name | West End |
| Features | Backs On Greenbelt, Flat Site |
| Parking Space Total | 3 |
| Structure | Deck |
Building
| Bathroom Total | 2 |
| Bedrooms Above Ground | 3 |
| Bedrooms Below Ground | 1 |
| Bedrooms Total | 4 |
| Age | 51 To 99 Years |
| Amenities | Separate Heating Controls |
| Appliances | Hot Tub, Dishwasher, Dryer, Stove, Washer, Refrigerator |
| Architectural Style | Bungalow |
| Basement Development | Finished |
| Basement Features | Walk Out |
| Basement Type | N/a (finished) |
| Construction Style Attachment | Detached |
| Exterior Finish | Brick, Stucco |
| Foundation Type | Block |
| Heating Fuel | Natural Gas |
| Heating Type | Hot Water Radiator Heat |
| Stories Total | 1 |
| Size Interior | 700 - 1,100 Ft2 |
| Type | House |
| Utility Water | Municipal Water |
Parking
| Carport | |
| No Garage |
Land
| Acreage | No |
| Sewer | Sanitary Sewer |
| Size Depth | 98 Ft ,9 In |
| Size Frontage | 74 Ft ,10 In |
| Size Irregular | 74.9 X 98.8 Ft |
| Size Total Text | 74.9 X 98.8 Ft |
| Zoning Description | R1 |
Rooms
| Level | Type | Length | Width | Dimensions |
|---|---|---|---|---|
| Basement | Recreational, Games Room | 8.35 m | 3.32 m | 8.35 m x 3.32 m |
| Basement | Bedroom | 3.23 m | 3.32 m | 3.23 m x 3.32 m |
| Basement | Other | 3.41 m | 5.12 m | 3.41 m x 5.12 m |
| Basement | Laundry Room | 4.26 m | 3.53 m | 4.26 m x 3.53 m |
| Main Level | Kitchen | 4.26 m | 2.43 m | 4.26 m x 2.43 m |
| Main Level | Dining Room | 2.62 m | 2.74 m | 2.62 m x 2.74 m |
| Main Level | Primary Bedroom | 3.47 m | 3.47 m | 3.47 m x 3.47 m |
| Main Level | Bedroom 2 | 3.38 m | 2.46 m | 3.38 m x 2.46 m |
| Main Level | Bedroom 3 | 3.44 m | 2.46 m | 3.44 m x 2.46 m |
| Main Level | Living Room | 3.5 m | 5.48 m | 3.5 m x 5.48 m |
https://www.realtor.ca/real-estate/28875508/649-birchwood-road-north-bay-west-end-west-end
Contact Us
Contact us for more information
Sue Favretto
Broker
382 Fraser Street
North Bay, Ontario P1B 3W7
(705) 474-3500
Angela Ashford
Salesperson
382 Fraser Street
North Bay, Ontario P1B 3W7
(705) 474-3500

