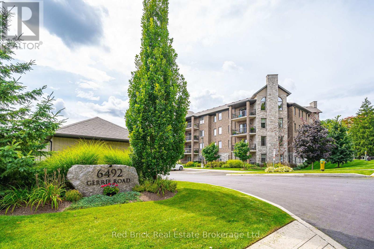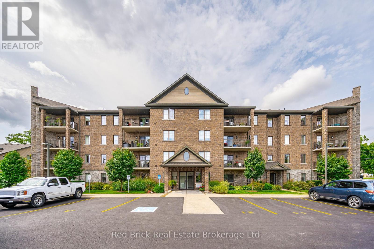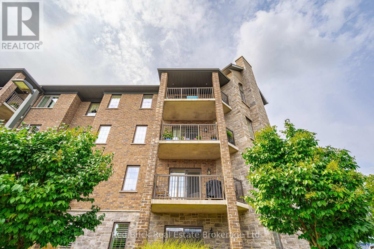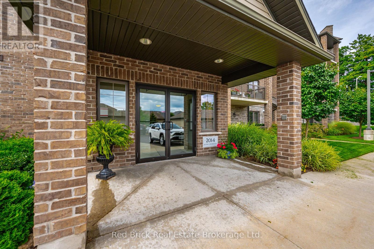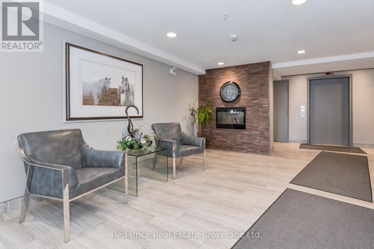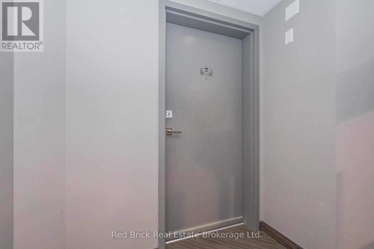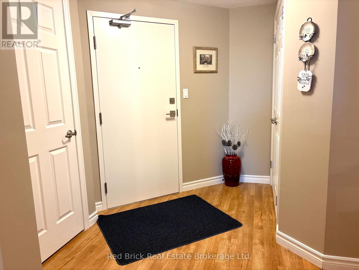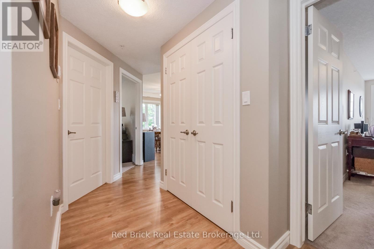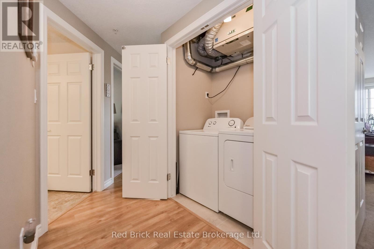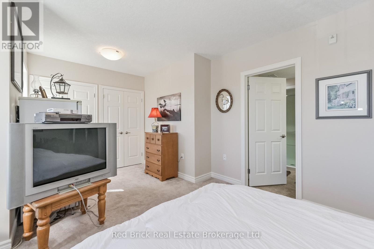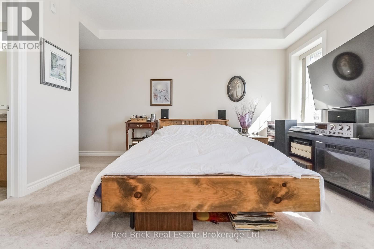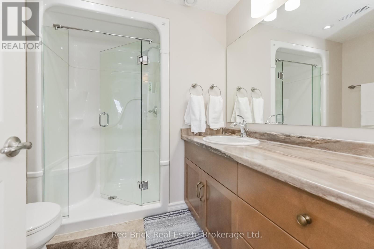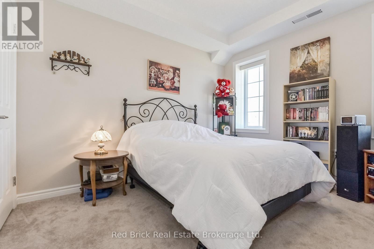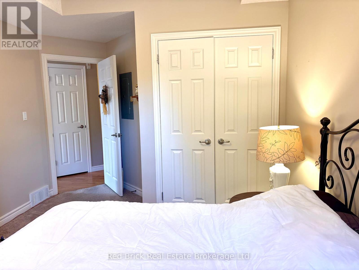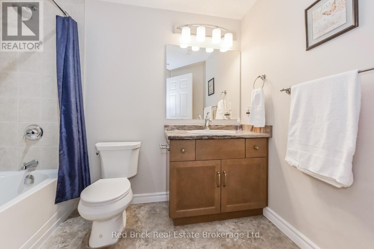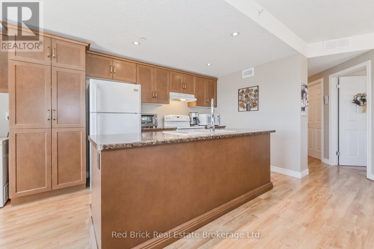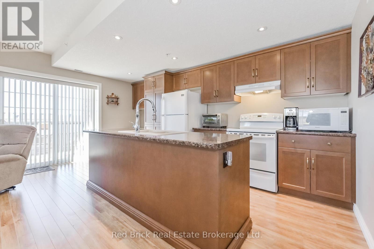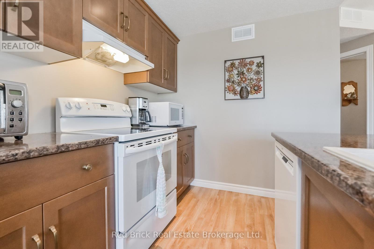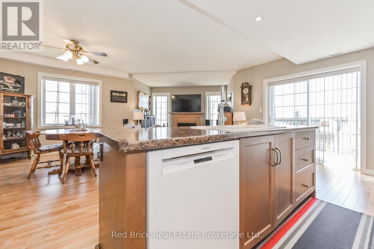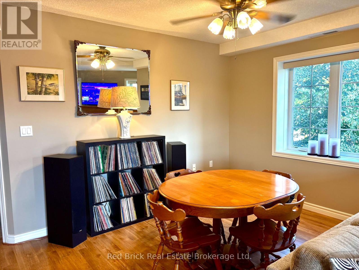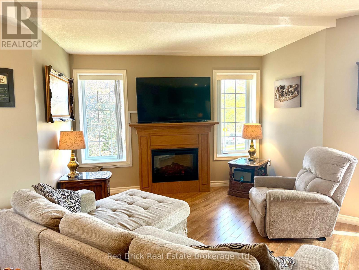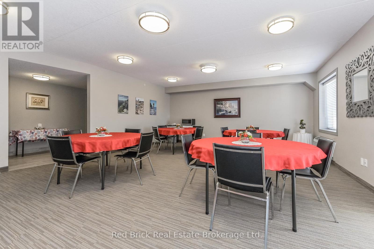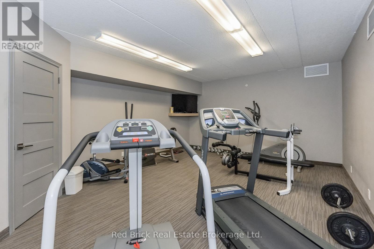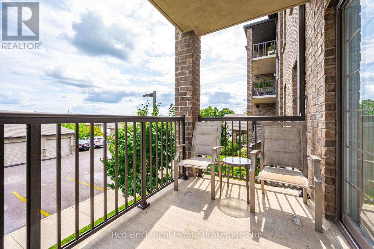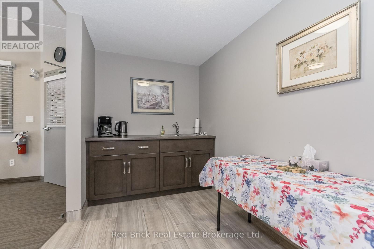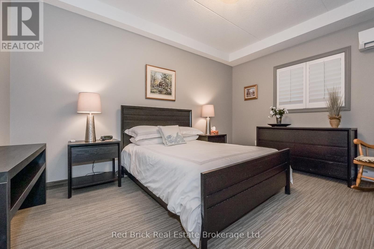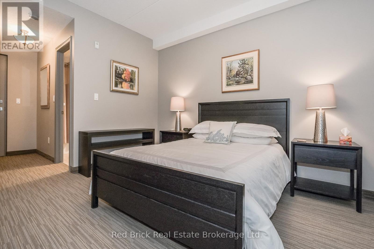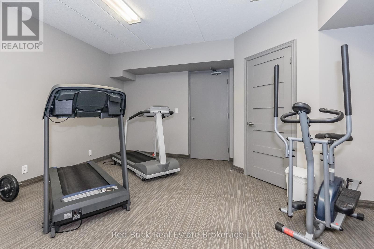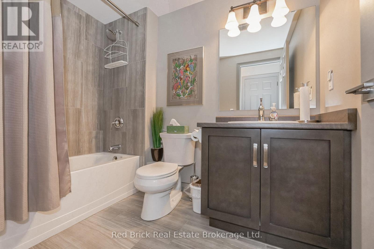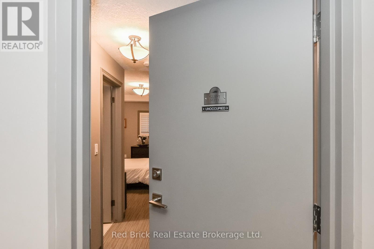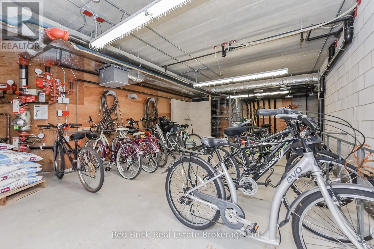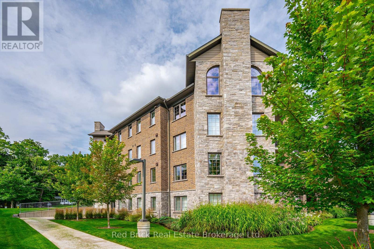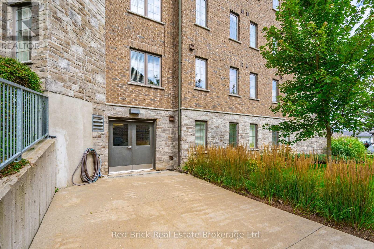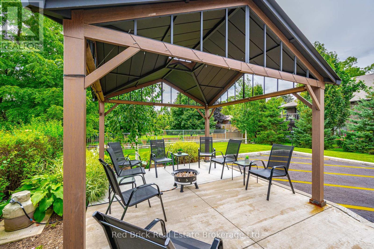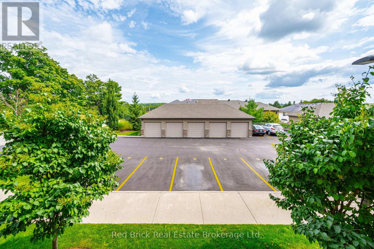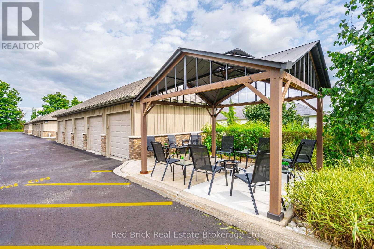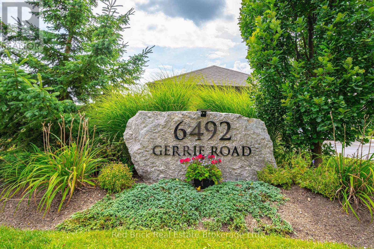6492 Gerrie Road Centre Wellington, Ontario N0B 1S0
$665,900Maintenance, Heat, Water, Common Area Maintenance, Parking, Insurance
$672 Monthly
Maintenance, Heat, Water, Common Area Maintenance, Parking, Insurance
$672 Monthly*MOTIVATED SELLER** Welcome to 6492 Gerrie Rd Unit 207. These desirable condos (built by James Keating Construction Ltd) are nestled on the edge of green space, yet just a stone's throw from downtown Elora. This 1300 sqft, 2 bedroom, 2 bathroom corner unit has large windows that allow an abundance of natural light. Other features include: an open balcony (electric bbq permitted), two parking spaces, an affordable eco friendly Geo thermal heating and cooling system, and a private locker. There's even a private garage for added convenience. The building also offers great amenities, including an overnight guest suite, an exercise room, indoor bicycle storage, and a party room. Don't miss out on this well-maintained condo that offers a high quality of living with a low-maintenance lifestyle. Book your showing today! Oh, did we mention Gerrie's market is across the street to satisfy that sweet tooth? (id:50886)
Open House
This property has open houses!
2:00 pm
Ends at:4:00 pm
Property Details
| MLS® Number | X12425263 |
| Property Type | Single Family |
| Community Name | Elora/Salem |
| Community Features | Pets Not Allowed |
| Equipment Type | Water Heater |
| Features | Elevator, Balcony |
| Parking Space Total | 2 |
| Rental Equipment Type | Water Heater |
| Structure | Patio(s) |
Building
| Bathroom Total | 2 |
| Bedrooms Above Ground | 2 |
| Bedrooms Total | 2 |
| Amenities | Exercise Centre, Party Room, Visitor Parking, Fireplace(s), Storage - Locker |
| Appliances | Dishwasher, Dryer, Garage Door Opener, Stove, Washer, Window Coverings, Refrigerator |
| Basement Type | None |
| Cooling Type | Central Air Conditioning, Air Exchanger |
| Exterior Finish | Brick, Brick Veneer |
| Fire Protection | Smoke Detectors |
| Fireplace Present | Yes |
| Heating Type | Other |
| Size Interior | 1,200 - 1,399 Ft2 |
| Type | Apartment |
Parking
| Attached Garage | |
| Garage |
Land
| Acreage | No |
Rooms
| Level | Type | Length | Width | Dimensions |
|---|---|---|---|---|
| Main Level | Bedroom | 5.79 m | 5.49 m | 5.79 m x 5.49 m |
| Main Level | Bedroom 2 | 3.28 m | 4.9 m | 3.28 m x 4.9 m |
| Main Level | Dining Room | 2.87 m | 4.34 m | 2.87 m x 4.34 m |
| Main Level | Foyer | 3.45 m | 2.18 m | 3.45 m x 2.18 m |
| Main Level | Kitchen | 5.11 m | 2.39 m | 5.11 m x 2.39 m |
| Main Level | Living Room | 5.26 m | 5.26 m | 5.26 m x 5.26 m |
| Main Level | Utility Room | 1.22 m | 1.3 m | 1.22 m x 1.3 m |
https://www.realtor.ca/real-estate/28910170/6492-gerrie-road-centre-wellington-elorasalem-elorasalem
Contact Us
Contact us for more information
Steve Finley
Salesperson
101a-160 Macdonell Street
Guelph, Ontario N1H 0A9
(519) 823-5328
(519) 823-5328
www.redbrickreb.com/
David White
Salesperson
www.redbrickreb.com/
www.facebook.com/DavidWhiteRealtor/
bikedavidw55/
101a-160 Macdonell Street
Guelph, Ontario N1H 0A9
(519) 823-5328
(519) 823-5328
www.redbrickreb.com/

