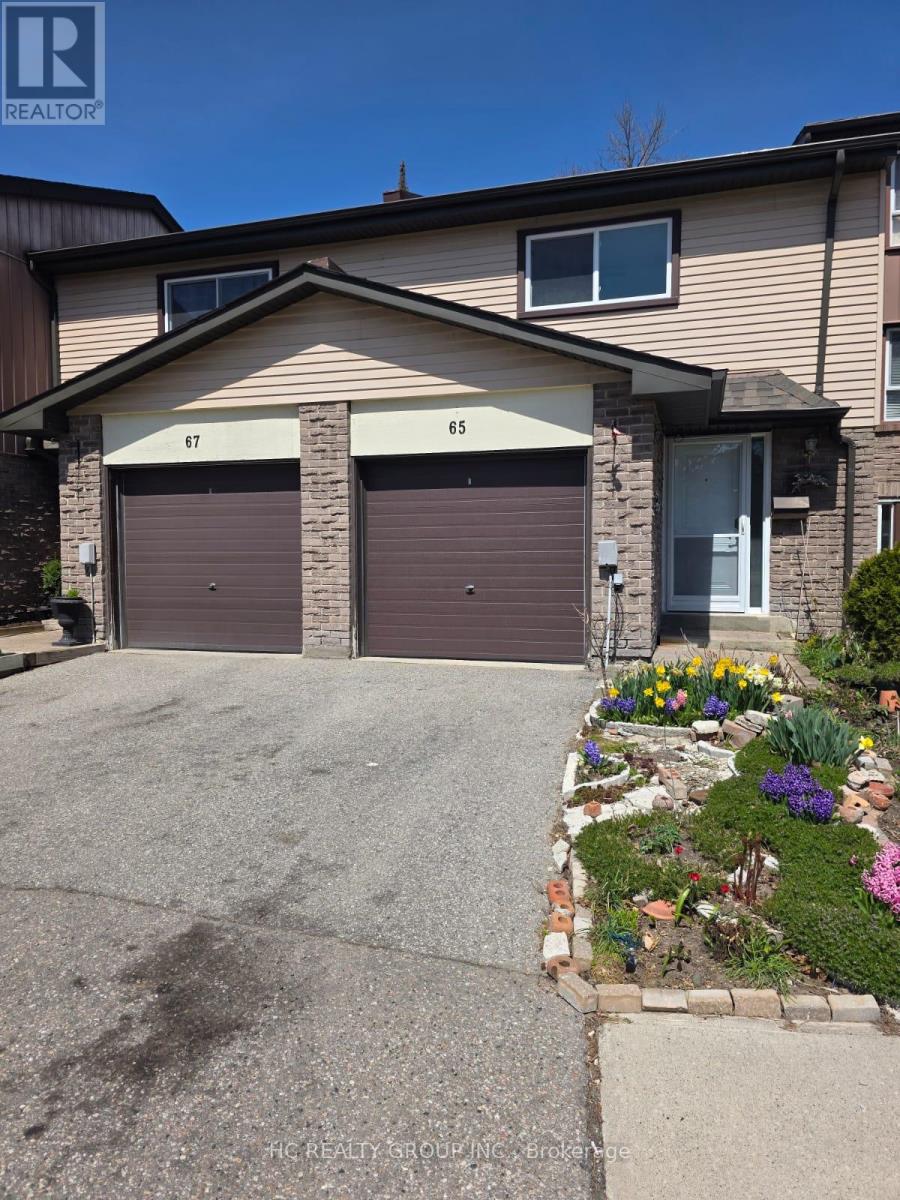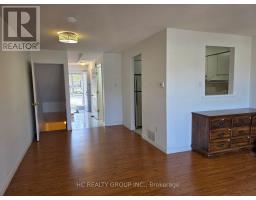65 - 1131 Sandhurst Circle Toronto, Ontario M1V 1V5
3 Bedroom
3 Bathroom
1,000 - 1,199 ft2
Central Air Conditioning
Forced Air
$3,000 Monthly
Location, Location. Welcome To A Great Opportunity To Lease This Cozy & Functional 3 Bedroom Townhome In The Agincourt North Community. Property Is Well Maintained And Has Been Recently Painted Throughout The House. Steps To Woodside Square Mall, Ttc, Schools, Parks, Library, Restaurants, And Much More. You Don't Want To Miss Out On This! (id:50886)
Property Details
| MLS® Number | E12107219 |
| Property Type | Single Family |
| Community Name | Agincourt North |
| Community Features | Pets Not Allowed |
| Features | In Suite Laundry |
| Parking Space Total | 2 |
Building
| Bathroom Total | 3 |
| Bedrooms Above Ground | 3 |
| Bedrooms Total | 3 |
| Age | 31 To 50 Years |
| Basement Development | Finished |
| Basement Type | N/a (finished) |
| Cooling Type | Central Air Conditioning |
| Flooring Type | Hardwood |
| Heating Fuel | Natural Gas |
| Heating Type | Forced Air |
| Stories Total | 2 |
| Size Interior | 1,000 - 1,199 Ft2 |
| Type | Row / Townhouse |
Parking
| Attached Garage | |
| Garage |
Land
| Acreage | No |
Rooms
| Level | Type | Length | Width | Dimensions |
|---|---|---|---|---|
| Main Level | Living Room | 6.05 m | 2.64 m | 6.05 m x 2.64 m |
| Main Level | Dining Room | 3.28 m | 2.49 m | 3.28 m x 2.49 m |
| Main Level | Kitchen | 2.77 m | 2.51 m | 2.77 m x 2.51 m |
| Upper Level | Primary Bedroom | 4.15 m | 3.61 m | 4.15 m x 3.61 m |
| Upper Level | Bedroom 2 | 4.6 m | 2.36 m | 4.6 m x 2.36 m |
| Upper Level | Bedroom 3 | 3.51 m | 5.05 m | 3.51 m x 5.05 m |
Contact Us
Contact us for more information
Matthew Wong
Salesperson
Hc Realty Group Inc.
9206 Leslie St 2nd Flr
Richmond Hill, Ontario L4B 2N8
9206 Leslie St 2nd Flr
Richmond Hill, Ontario L4B 2N8
(905) 889-9969
(905) 889-9979
www.hcrealty.ca/

































