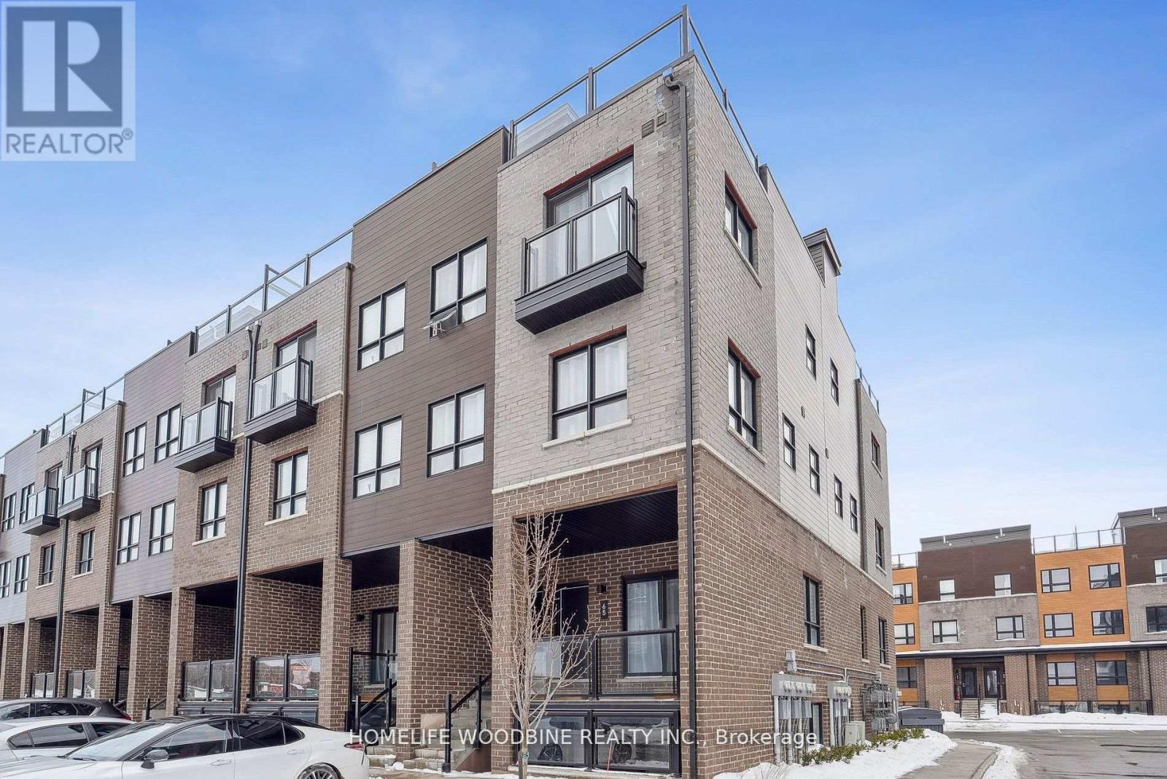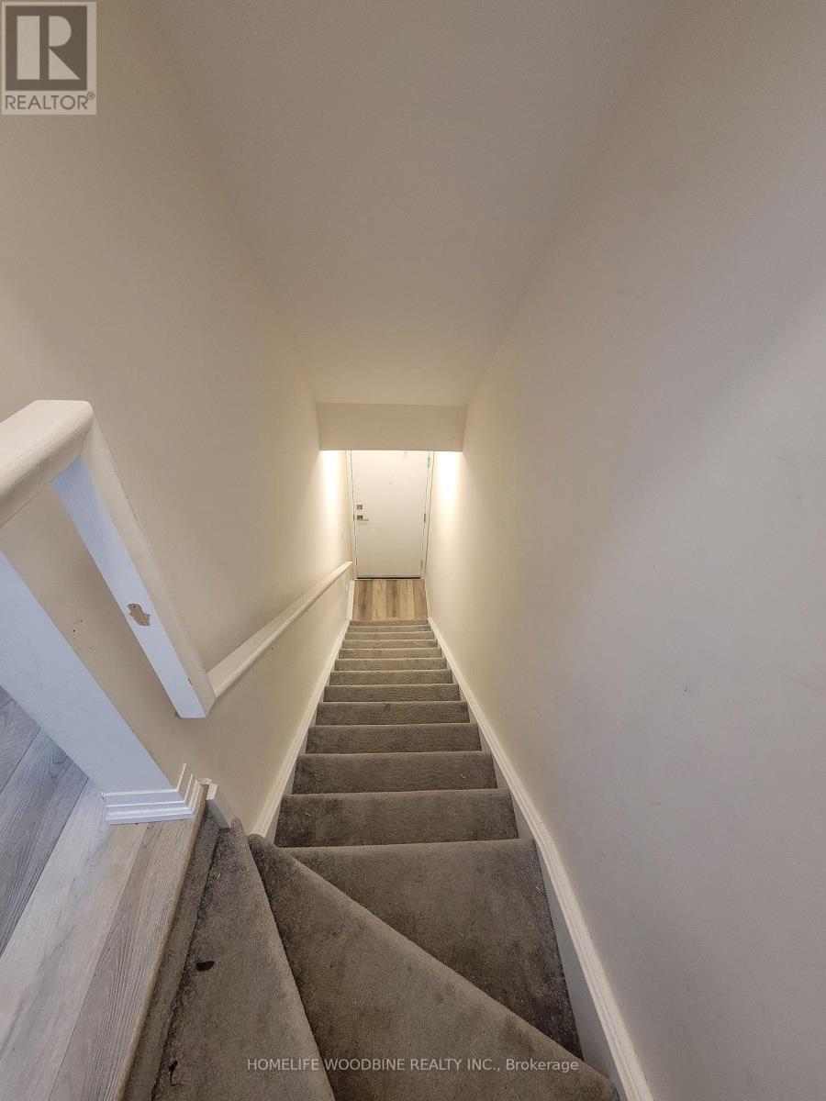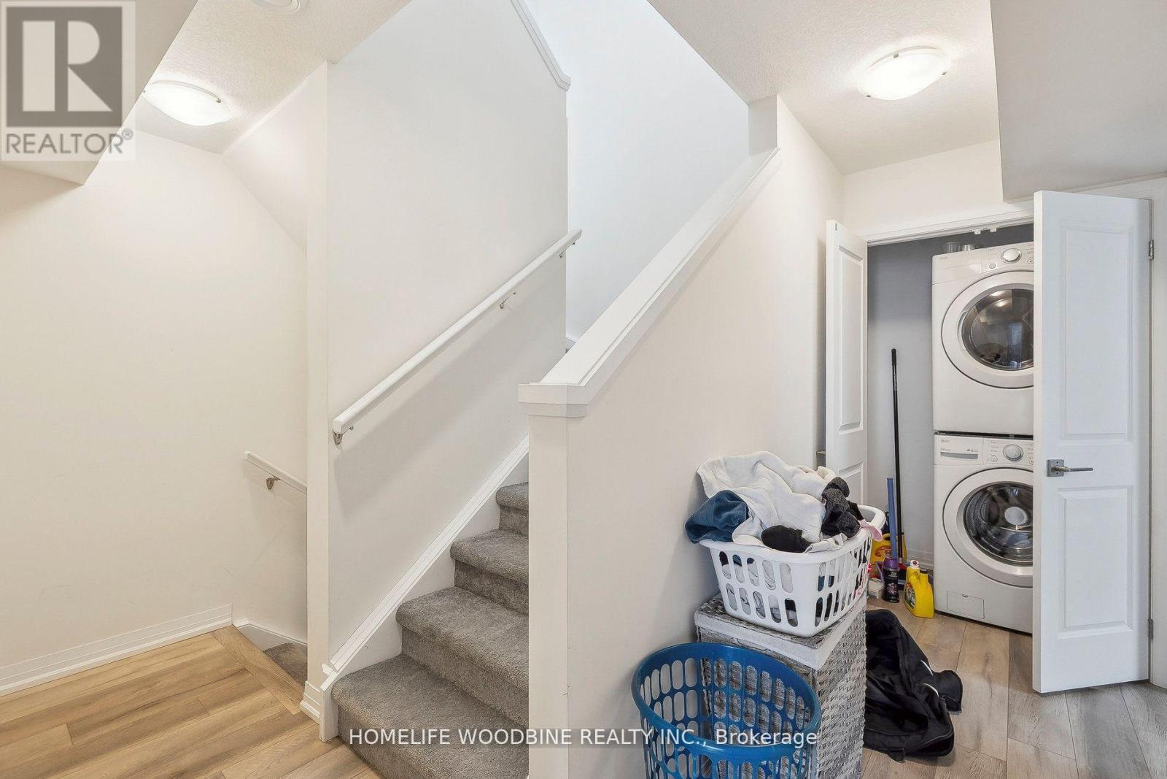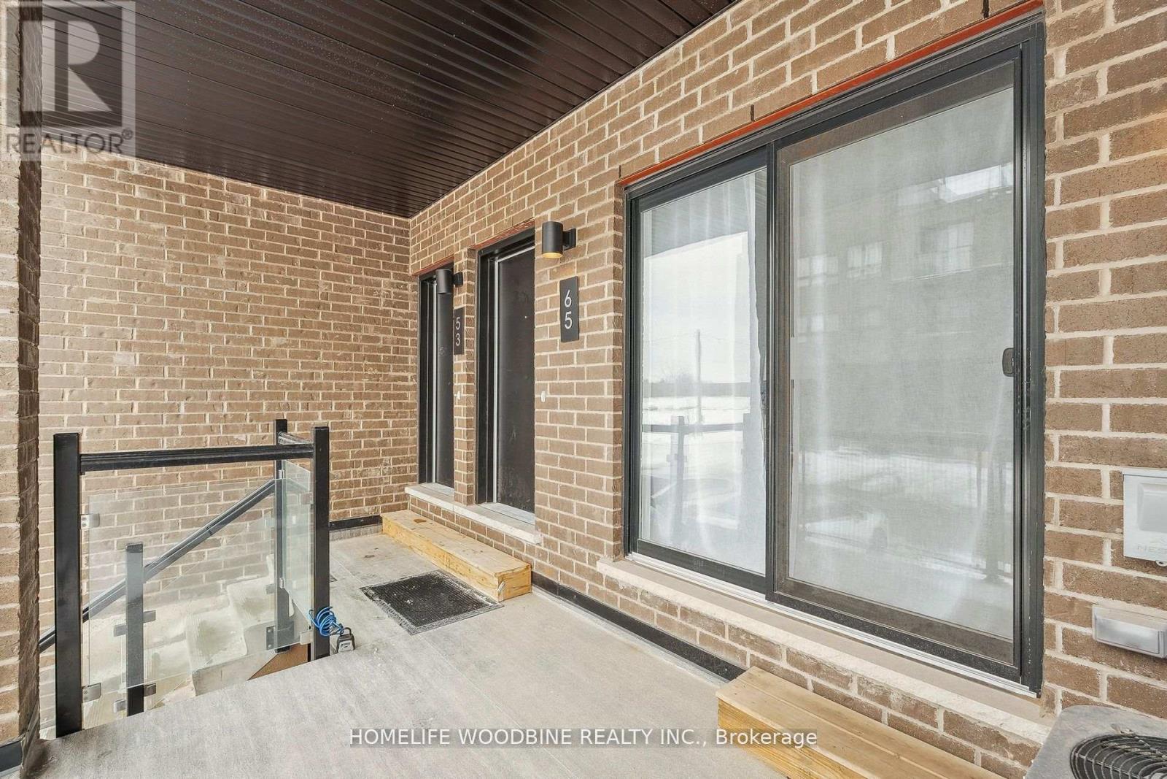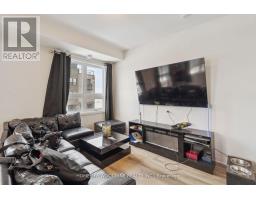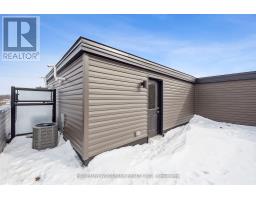65 - 6705 Cropp Street Niagara Falls, Ontario L2E 5J8
$459,999Maintenance, Common Area Maintenance, Insurance, Parking
$238.78 Monthly
Maintenance, Common Area Maintenance, Insurance, Parking
$238.78 MonthlyABSOLUTE STUNNER! Modern Townhouse in Cannery District, Niagara Falls. Ideal for young couples or professionals. Lots of Natural sunlight due to the oversized windows as well as a huge Terrance to enjoy your Summer BBQs. Close to all amenities so you won't miss any of the shopping and entertainment Niagara has to Offer. (id:50886)
Property Details
| MLS® Number | X12083214 |
| Property Type | Single Family |
| Community Name | 212 - Morrison |
| Community Features | Pet Restrictions |
| Features | In Suite Laundry |
| Parking Space Total | 1 |
Building
| Bathroom Total | 2 |
| Bedrooms Above Ground | 2 |
| Bedrooms Total | 2 |
| Appliances | All, Window Coverings |
| Cooling Type | Central Air Conditioning |
| Exterior Finish | Brick |
| Flooring Type | Laminate |
| Half Bath Total | 1 |
| Heating Fuel | Natural Gas |
| Heating Type | Forced Air |
| Stories Total | 2 |
| Size Interior | 1,000 - 1,199 Ft2 |
| Type | Apartment |
Parking
| No Garage |
Land
| Acreage | No |
Rooms
| Level | Type | Length | Width | Dimensions |
|---|---|---|---|---|
| Second Level | Primary Bedroom | 2.77 m | 3.18 m | 2.77 m x 3.18 m |
| Second Level | Bedroom 2 | 2.59 m | 3.08 m | 2.59 m x 3.08 m |
| Third Level | Other | 2.59 m | 3.65 m | 2.59 m x 3.65 m |
| Main Level | Living Room | 3.38 m | 4.28 m | 3.38 m x 4.28 m |
| Main Level | Kitchen | 3.44 m | 1.8 m | 3.44 m x 1.8 m |
| Main Level | Bathroom | 2 m | 2.1 m | 2 m x 2.1 m |
https://www.realtor.ca/real-estate/28169260/65-6705-cropp-street-niagara-falls-morrison-212-morrison
Contact Us
Contact us for more information
Rattan Banait
Salesperson
680 Rexdale Blvd Unit 202
Toronto, Ontario M9W 0B5
(416) 741-4443
(416) 679-0443
www.homelifewoodbine.ca
Jaswant Bahra
Salesperson
680 Rexdale Blvd Unit 202
Toronto, Ontario M9W 0B5
(416) 741-4443
(416) 679-0443
www.homelifewoodbine.ca


