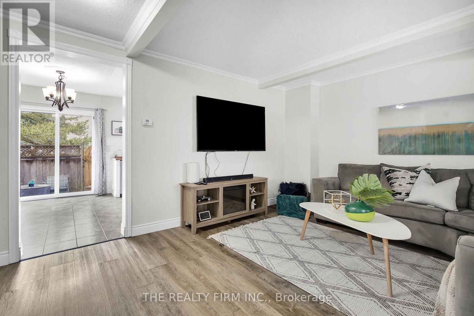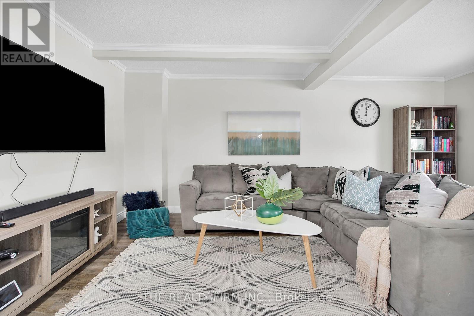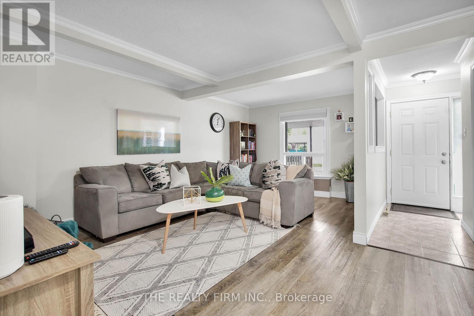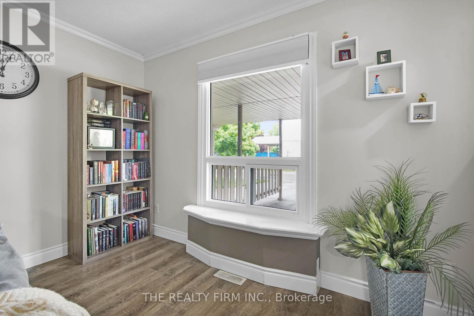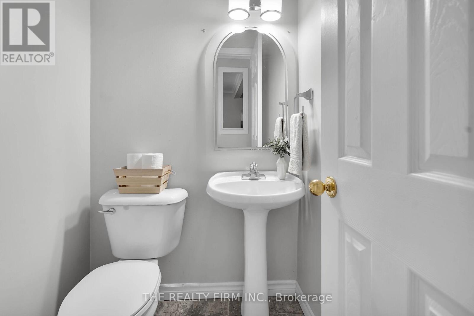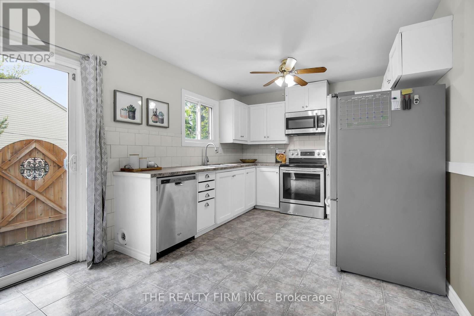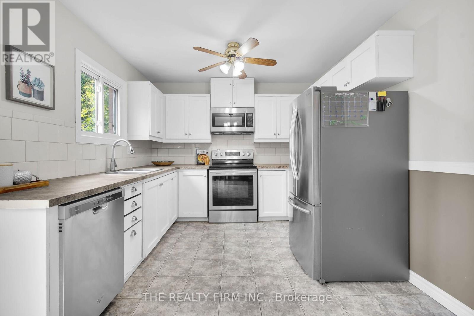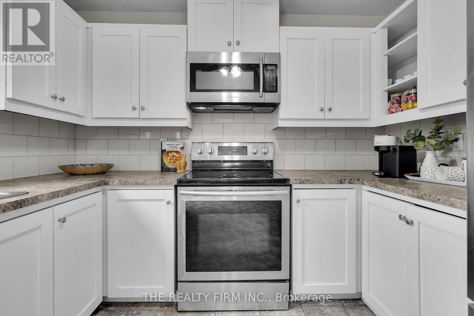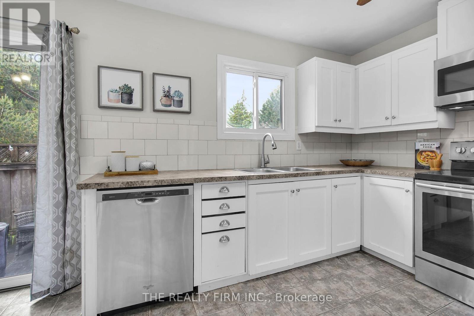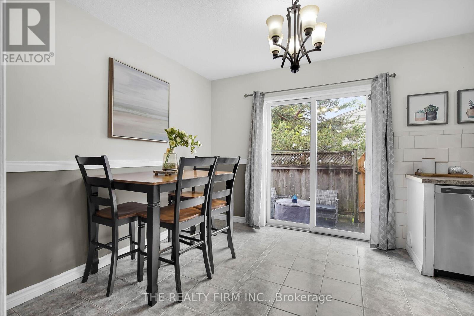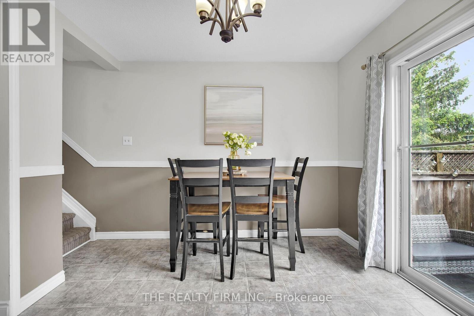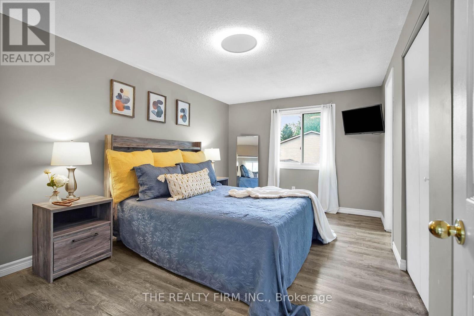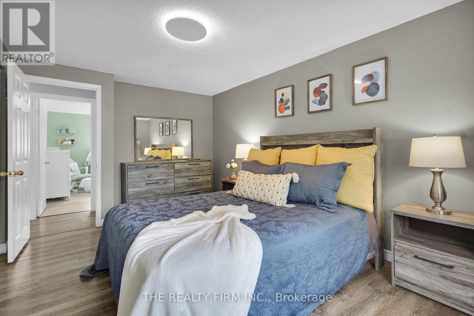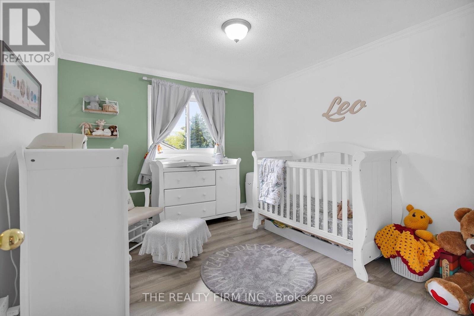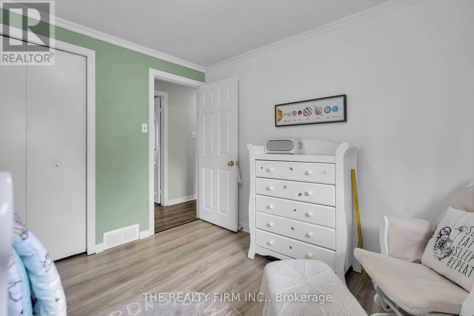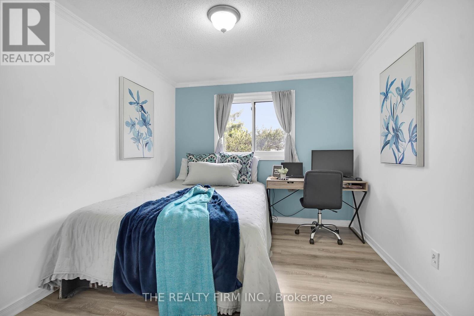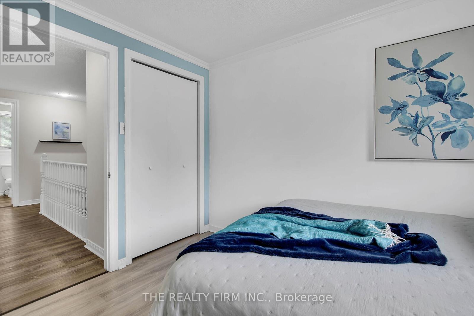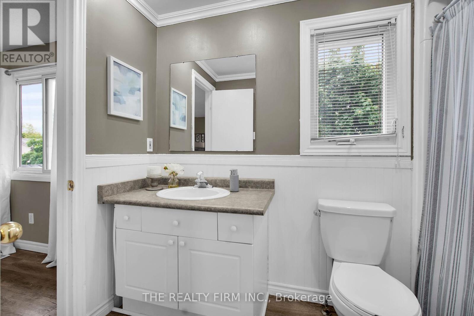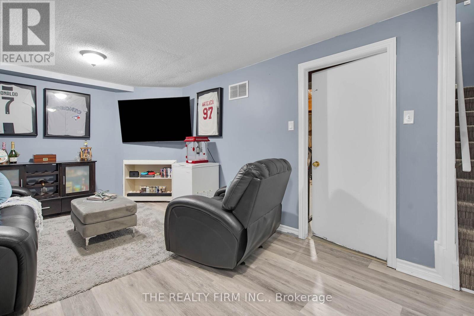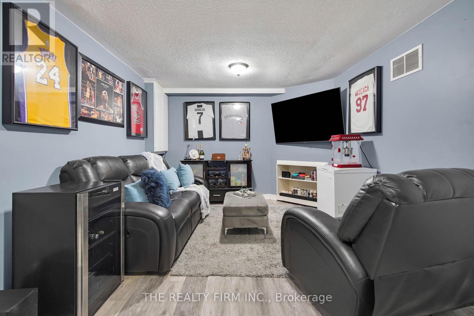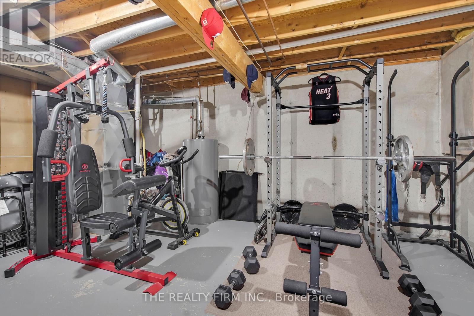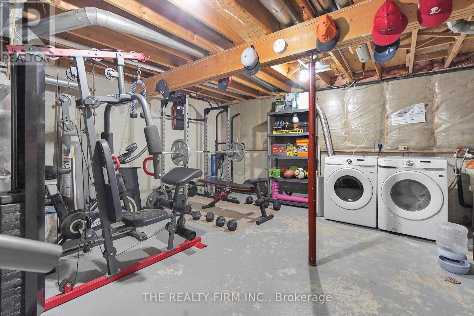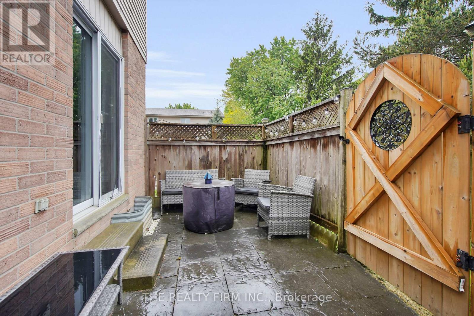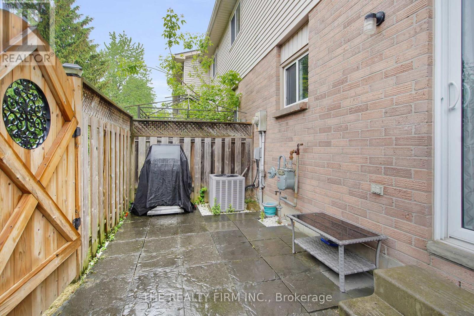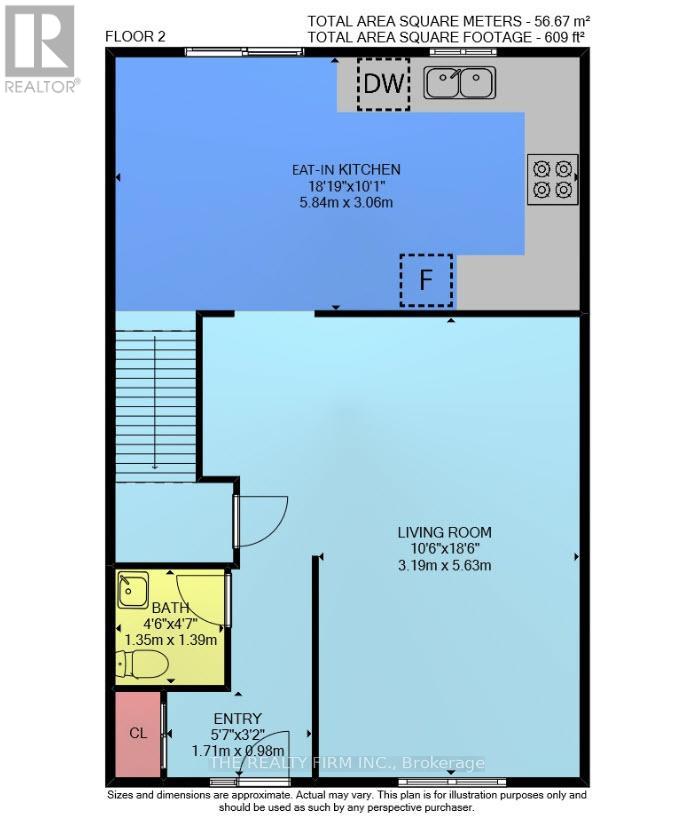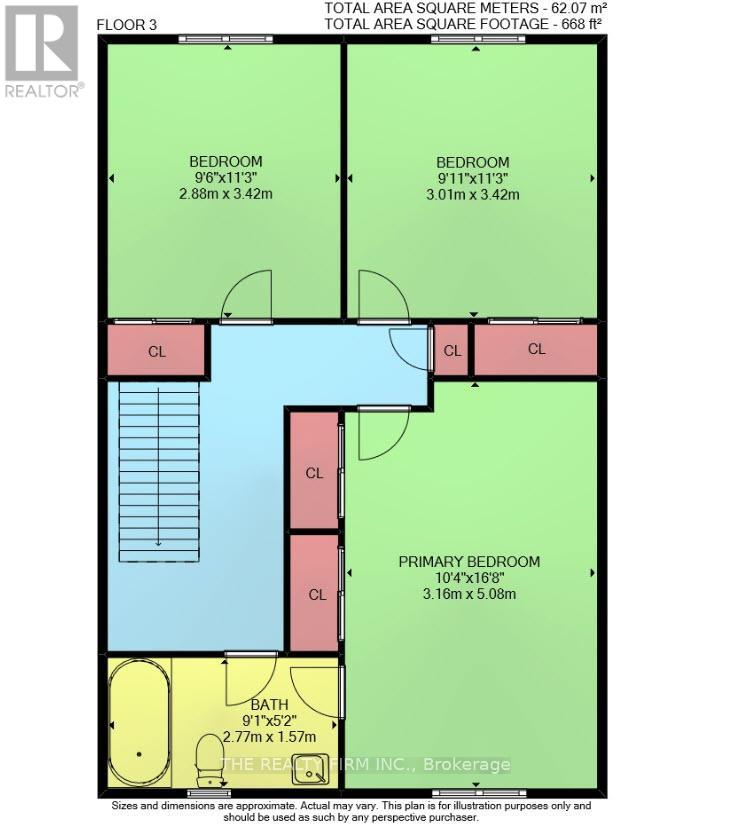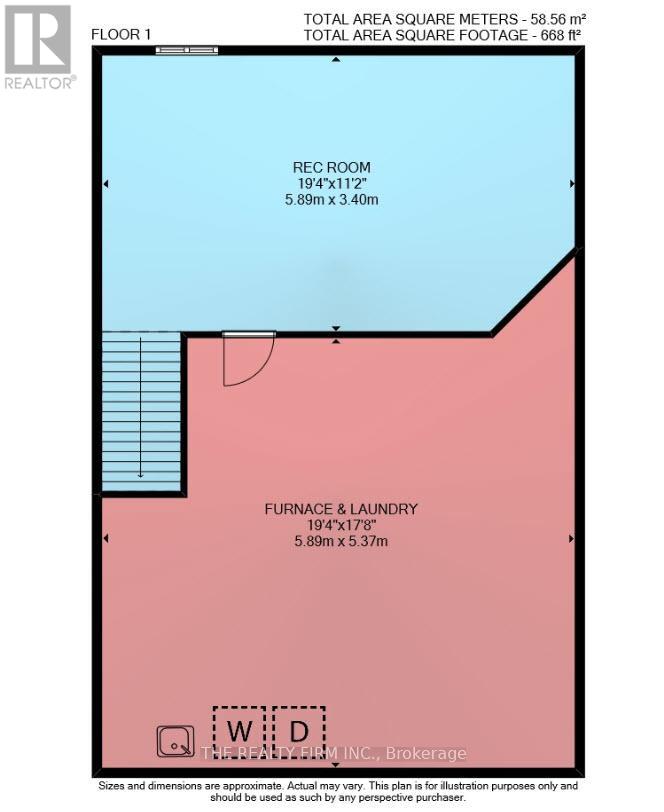65 - 720 Deveron Crescent London South, Ontario N5Z 4W6
$414,900Maintenance, Parking, Common Area Maintenance, Insurance
$218 Monthly
Maintenance, Parking, Common Area Maintenance, Insurance
$218 Monthly3 BEDROOM | 2 BATH ROOM. 720 Deveron offers exceptional value and comfort in a family-friendly community close to all amenities. Perfect for first-time buyers, downsizers, or investors, this move-in-ready home combines functional living space with attractive features throughout. Step inside to a large eat-in kitchen with ample storage and easy-to-clean tiled flooring, perfect for daily living and entertaining. Kitchen has direct access to a fully fenced rear patio, ideal for outdoor dining, pets, or gardening. The spacious living room boasts new laminate wood flooring, creating a warm and inviting space. Upstairs, you'll find three generously sized bedrooms and a modern 4-piece bathroom with ceramic tile flooring. The finished lower level features a spacious rec room with a cozy gas fireplace, offering a great space for a family room, home gym, or office. Additional highlights include: Covered carport with parking for 2 vehicles, Central air conditioning, Low condo fees in a well-run condo corp., Visitor parking on-site. Enjoy the convenience of being close to parks, schools, shopping, public transit, and easy access to the 401. (id:50886)
Open House
This property has open houses!
2:00 pm
Ends at:4:00 pm
2:00 pm
Ends at:4:00 pm
Property Details
| MLS® Number | X12168239 |
| Property Type | Single Family |
| Community Name | South T |
| Community Features | Pet Restrictions |
| Parking Space Total | 2 |
Building
| Bathroom Total | 2 |
| Bedrooms Above Ground | 3 |
| Bedrooms Total | 3 |
| Age | 31 To 50 Years |
| Appliances | Water Heater, Dishwasher, Dryer, Stove, Washer, Refrigerator |
| Basement Development | Partially Finished |
| Basement Type | N/a (partially Finished) |
| Cooling Type | Central Air Conditioning |
| Exterior Finish | Vinyl Siding, Brick |
| Fireplace Present | Yes |
| Fireplace Total | 1 |
| Half Bath Total | 1 |
| Heating Fuel | Natural Gas |
| Heating Type | Forced Air |
| Stories Total | 2 |
| Size Interior | 1,200 - 1,399 Ft2 |
| Type | Row / Townhouse |
Parking
| Carport | |
| No Garage |
Land
| Acreage | No |
| Zoning Description | R5-4 |
Rooms
| Level | Type | Length | Width | Dimensions |
|---|---|---|---|---|
| Second Level | Primary Bedroom | 5.08 m | 3.16 m | 5.08 m x 3.16 m |
| Second Level | Bedroom 2 | 3.42 m | 3.01 m | 3.42 m x 3.01 m |
| Second Level | Bedroom 3 | 3.42 m | 2.88 m | 3.42 m x 2.88 m |
| Basement | Recreational, Games Room | 3.4 m | 5.89 m | 3.4 m x 5.89 m |
| Basement | Laundry Room | 5.37 m | 5.89 m | 5.37 m x 5.89 m |
| Main Level | Living Room | 5.63 m | 3.19 m | 5.63 m x 3.19 m |
| Main Level | Kitchen | 3.06 m | 5.84 m | 3.06 m x 5.84 m |
https://www.realtor.ca/real-estate/28355790/65-720-deveron-crescent-london-south-south-t-south-t
Contact Us
Contact us for more information


