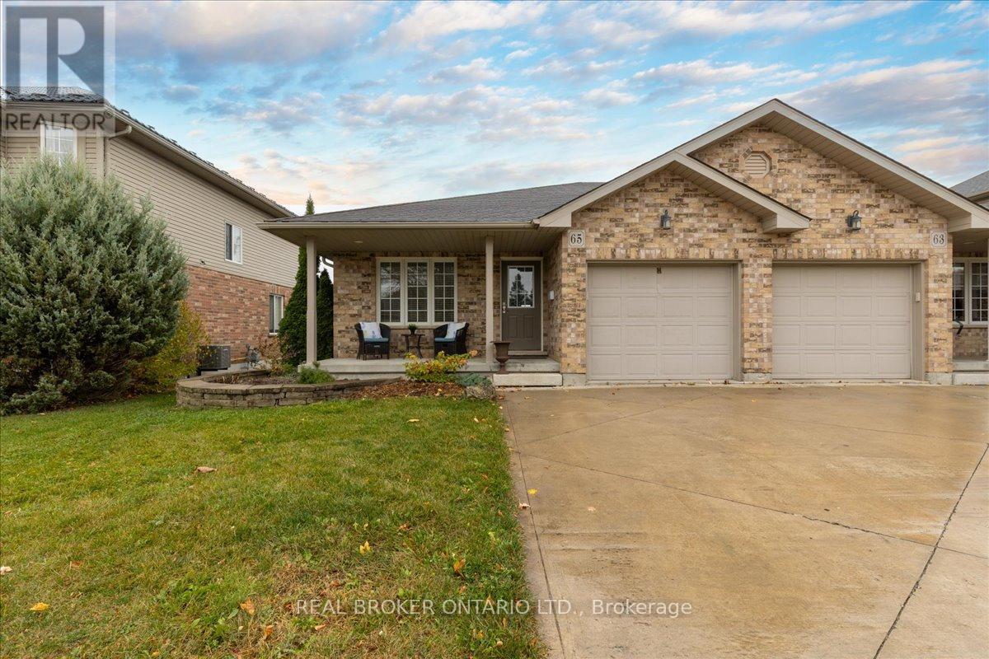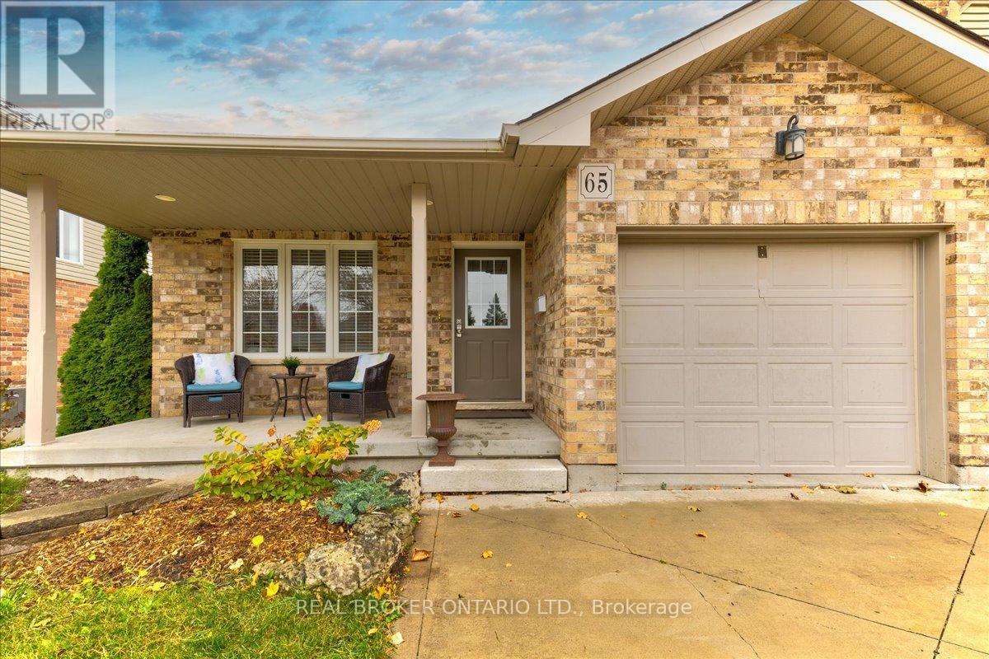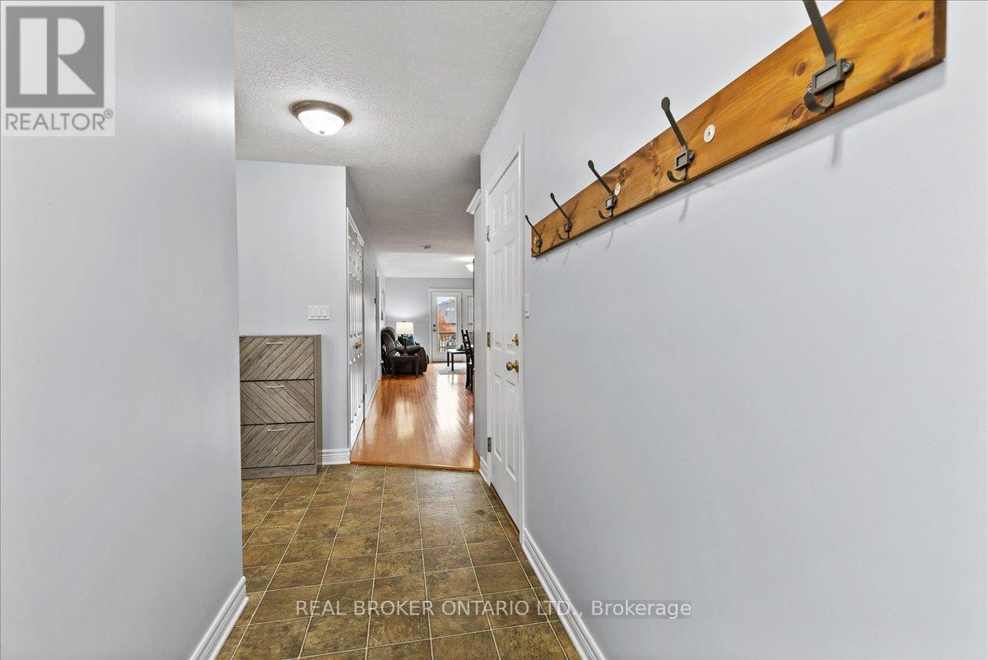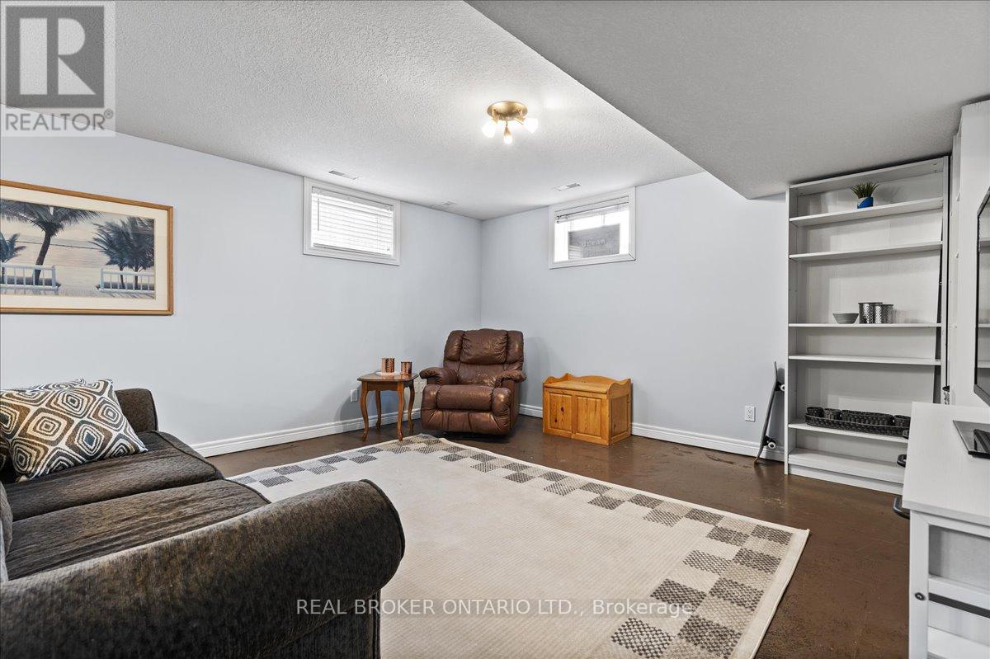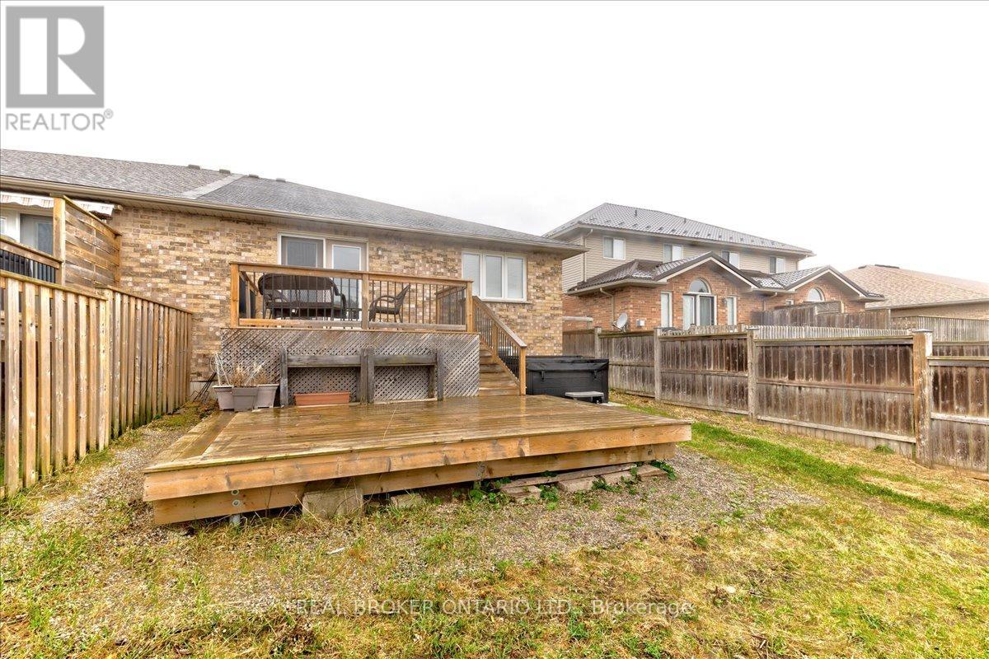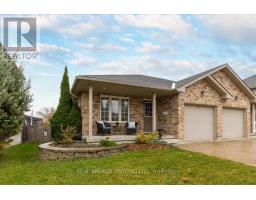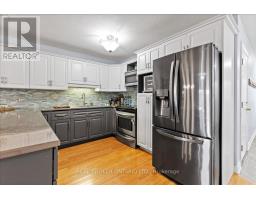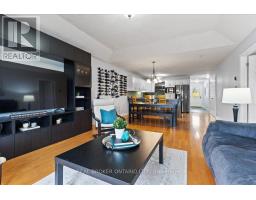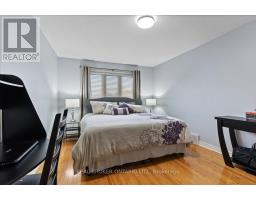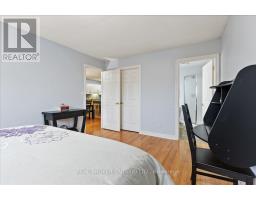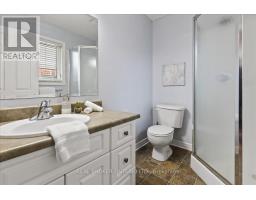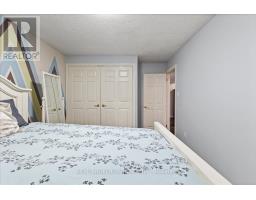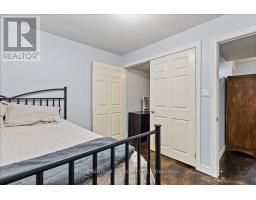65 Abraham Drive Stratford, Ontario N5A 8A9
$595,000
Charming bungalow nestled on a quiet, mature street just north of the Stratford Country Club, and within easy reach of all the wonderful amenities Stratford has to offer, including the renowned Stratford Festival Theatre, downtown shops, restaurants, and the scenic Avon River! This inviting 3-bedroom, 3-bath home is ideal for effortless main-floor living. It would be a great fit for retirees, family's or first time buyers! The open-concept layout features a spacious kitchen with a cozy living area, convenient main-floor laundry, and a generous primary bedroom with a 3-piece ensuite and walk-in closet. Step outside to a multi-level deck area featuring a hot tub and fully fenced backyard. The basement offers close to 1,000 sq. ft. of partially finished space with loads of potential as it already has a bedroom, a bonus room, a large recreational room and a 4pc bath! Don't miss the opportunity to make this your new home! Contact your Realtor today to schedule a private showing. (id:50886)
Property Details
| MLS® Number | X10408472 |
| Property Type | Single Family |
| Community Name | 22 - Stratford |
| ParkingSpaceTotal | 3 |
Building
| BathroomTotal | 3 |
| BedroomsAboveGround | 2 |
| BedroomsBelowGround | 1 |
| BedroomsTotal | 3 |
| Appliances | Water Meter, Dishwasher, Dryer, Hot Tub, Microwave, Refrigerator, Stove, Washer, Window Coverings |
| ArchitecturalStyle | Bungalow |
| BasementDevelopment | Partially Finished |
| BasementType | Full (partially Finished) |
| ConstructionStyleAttachment | Semi-detached |
| CoolingType | Central Air Conditioning |
| ExteriorFinish | Brick Facing, Wood |
| FoundationType | Poured Concrete |
| HalfBathTotal | 2 |
| HeatingFuel | Natural Gas |
| HeatingType | Forced Air |
| StoriesTotal | 1 |
| SizeInterior | 1499.9875 - 1999.983 Sqft |
| Type | House |
| UtilityWater | Municipal Water |
Parking
| Attached Garage |
Land
| Acreage | No |
| Sewer | Sanitary Sewer |
| SizeDepth | 114 Ft ,1 In |
| SizeFrontage | 31 Ft ,10 In |
| SizeIrregular | 31.9 X 114.1 Ft |
| SizeTotalText | 31.9 X 114.1 Ft|under 1/2 Acre |
| ZoningDescription | R2(2) |
Rooms
| Level | Type | Length | Width | Dimensions |
|---|---|---|---|---|
| Lower Level | Other | 3.1 m | 3.05 m | 3.1 m x 3.05 m |
| Lower Level | Bedroom | 3.07 m | 4.65 m | 3.07 m x 4.65 m |
| Lower Level | Cold Room | 4.52 m | 1.63 m | 4.52 m x 1.63 m |
| Lower Level | Recreational, Games Room | 4.44 m | 7.37 m | 4.44 m x 7.37 m |
| Lower Level | Utility Room | 3.34 m | 6.43 m | 3.34 m x 6.43 m |
| Main Level | Kitchen | 4.32 m | 3.66 m | 4.32 m x 3.66 m |
| Main Level | Dining Room | 4.32 m | 2.84 m | 4.32 m x 2.84 m |
| Main Level | Living Room | 4.32 m | 3.28 m | 4.32 m x 3.28 m |
| Main Level | Bedroom | 3.15 m | 3.58 m | 3.15 m x 3.58 m |
| Main Level | Primary Bedroom | 3.35 m | 4.72 m | 3.35 m x 4.72 m |
https://www.realtor.ca/real-estate/27619188/65-abraham-drive-stratford-22-stratford-22-stratford
Interested?
Contact us for more information
Scott Benson
Broker
4145 North Service Rd 2nd Flr #c
Burlington, Ontario L7L 4X6

