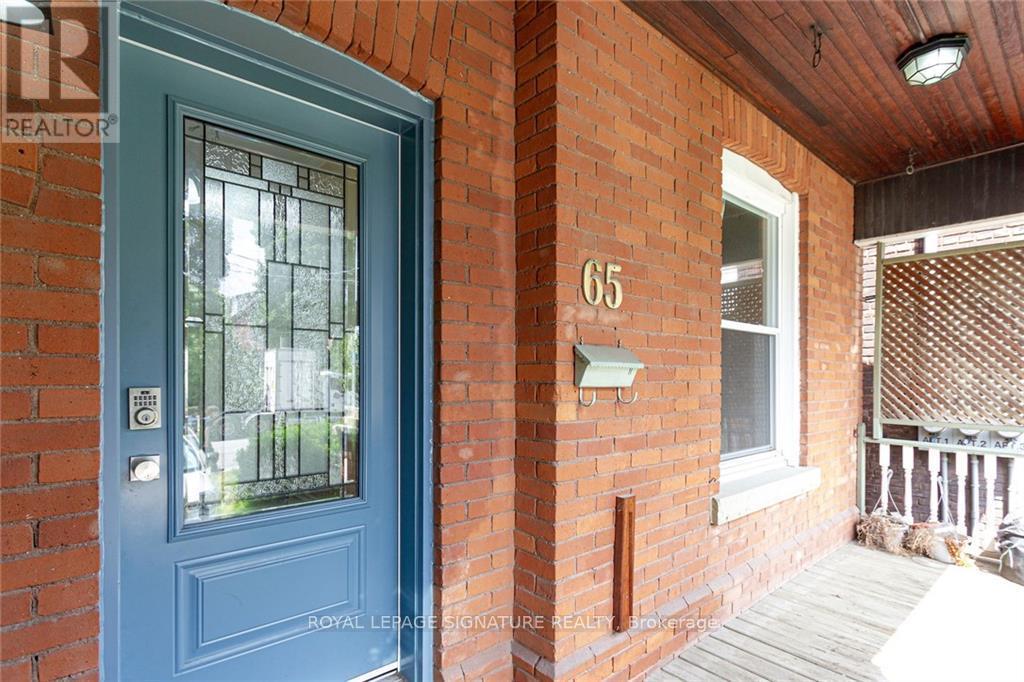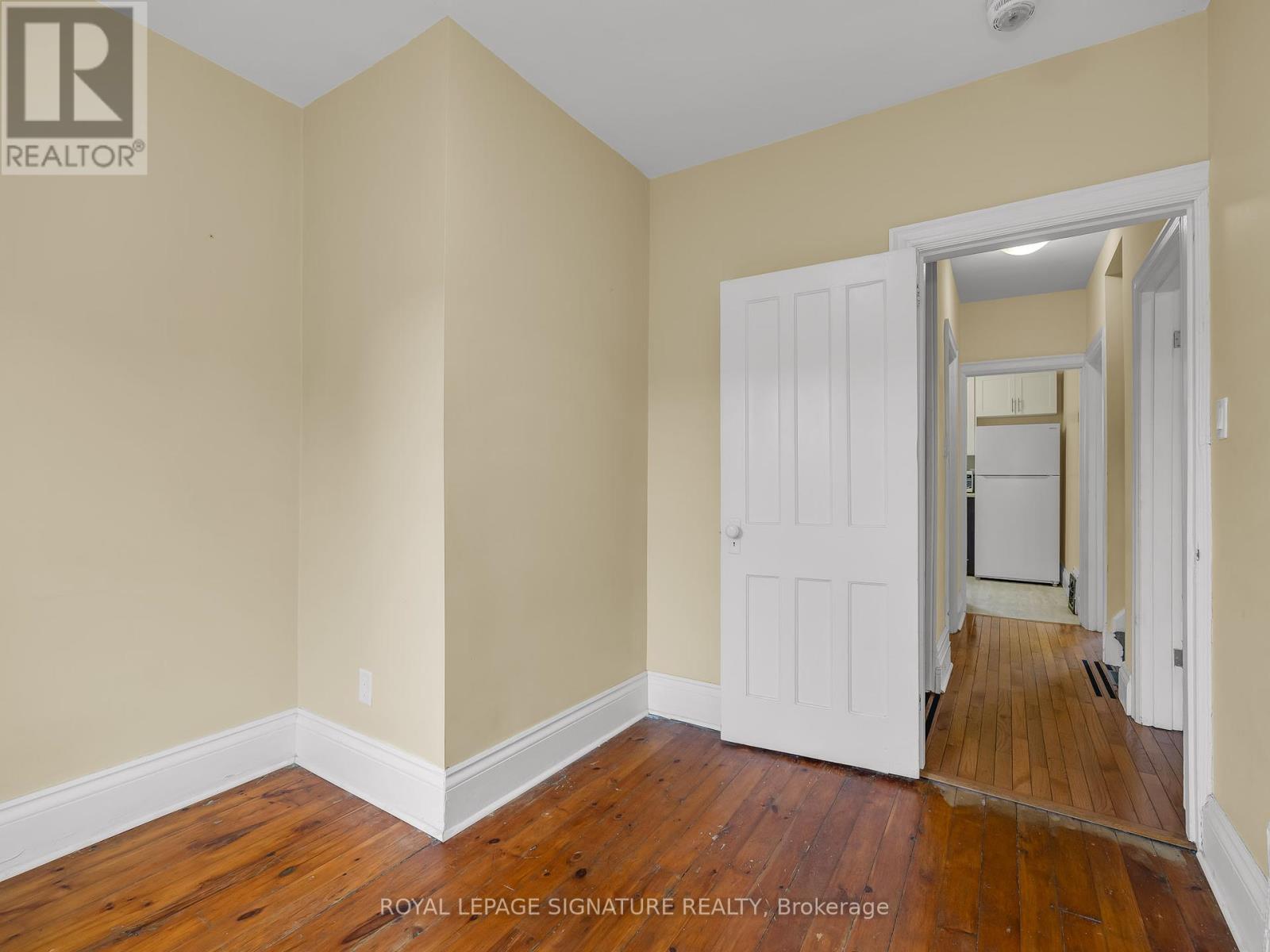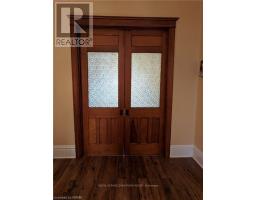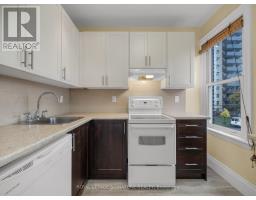65 Aikman Avenue Hamilton, Ontario L8M 1P8
$675,000
An exceptional opportunity for investors in the heart of Hamilton. This legal duplex has full permits, and plans to convert it into a fourplex. E zoning and minor variances have all been completed, allowing you to maximize this home's rental potential. Separate egress from the basement unit, main floor unit, and upper unit is already in place. Saving time and allowing an investor to focus on the interior renovations. Currently, the duplex is set up as two charming three-bedroom units that are vacant, allowing you to get started on reno's day one. Don't miss out on this unique value-add opportunity. (id:50886)
Property Details
| MLS® Number | X11908408 |
| Property Type | Single Family |
| Community Name | Gibson |
| AmenitiesNearBy | Public Transit, Schools |
| EquipmentType | Water Heater |
| Features | Lane, Carpet Free |
| ParkingSpaceTotal | 4 |
| RentalEquipmentType | Water Heater |
Building
| BathroomTotal | 2 |
| BedroomsAboveGround | 4 |
| BedroomsBelowGround | 2 |
| BedroomsTotal | 6 |
| Amenities | Separate Electricity Meters |
| Appliances | Dishwasher, Dryer, Range, Refrigerator, Stove, Washer |
| BasementDevelopment | Finished |
| BasementFeatures | Walk Out |
| BasementType | N/a (finished) |
| CoolingType | Window Air Conditioner |
| ExteriorFinish | Brick |
| FireProtection | Smoke Detectors |
| FoundationType | Stone |
| HeatingFuel | Natural Gas |
| HeatingType | Forced Air |
| StoriesTotal | 3 |
| Type | Duplex |
| UtilityWater | Municipal Water |
Parking
| Detached Garage |
Land
| Acreage | No |
| LandAmenities | Public Transit, Schools |
| Sewer | Sanitary Sewer |
| SizeDepth | 100 Ft |
| SizeFrontage | 24 Ft |
| SizeIrregular | 24 X 100 Ft |
| SizeTotalText | 24 X 100 Ft |
Rooms
| Level | Type | Length | Width | Dimensions |
|---|---|---|---|---|
| Second Level | Bathroom | 1.92 m | 1.93 m | 1.92 m x 1.93 m |
| Second Level | Kitchen | 2.54 m | 2.79 m | 2.54 m x 2.79 m |
| Second Level | Bedroom | 4.52 m | 2.9 m | 4.52 m x 2.9 m |
| Third Level | Living Room | 5.03 m | 4.47 m | 5.03 m x 4.47 m |
| Third Level | Laundry Room | 1.57 m | 0.84 m | 1.57 m x 0.84 m |
| Third Level | Bedroom | 4.47 m | 3.51 m | 4.47 m x 3.51 m |
| Basement | Bedroom | 4.65 m | 2.29 m | 4.65 m x 2.29 m |
| Basement | Bedroom | 5.44 m | 2.82 m | 5.44 m x 2.82 m |
| Basement | Bathroom | 2.82 m | 1.47 m | 2.82 m x 1.47 m |
| Main Level | Bedroom | 3.91 m | 2.84 m | 3.91 m x 2.84 m |
| Main Level | Kitchen | 4.55 m | 2.87 m | 4.55 m x 2.87 m |
| Main Level | Living Room | 2.54 m | 2.79 m | 2.54 m x 2.79 m |
https://www.realtor.ca/real-estate/27768965/65-aikman-avenue-hamilton-gibson-gibson
Interested?
Contact us for more information
Matt Greiner Matt Greiner
Salesperson
201-30 Eglinton Ave West
Mississauga, Ontario L5R 3E7

















































































