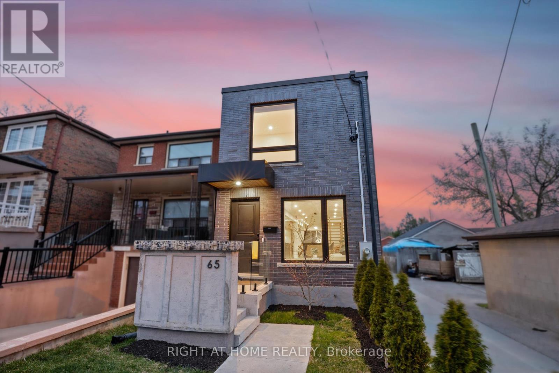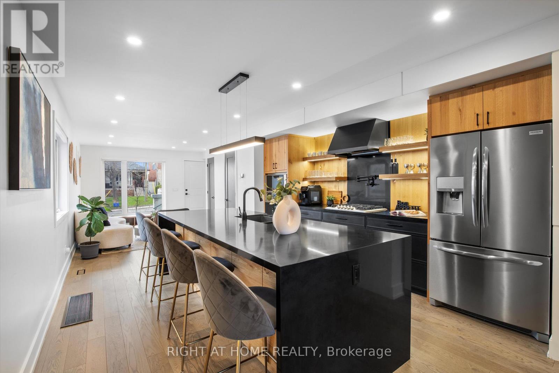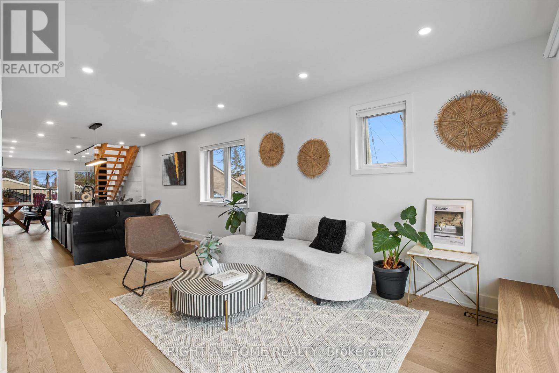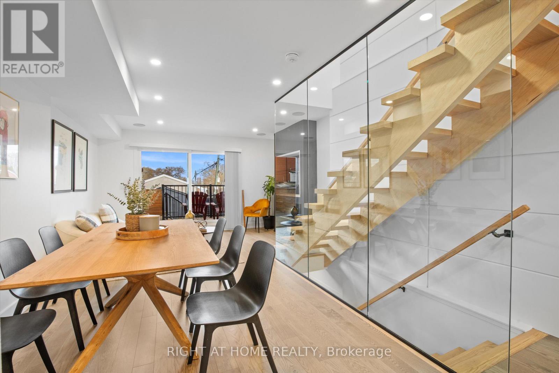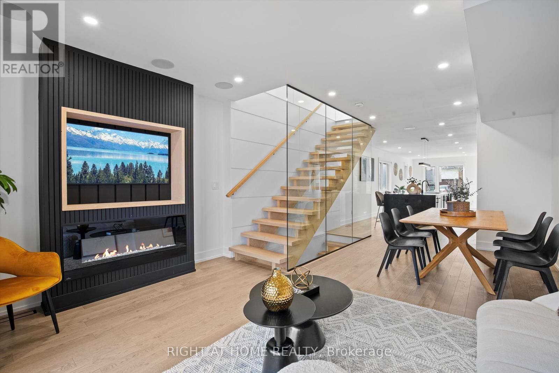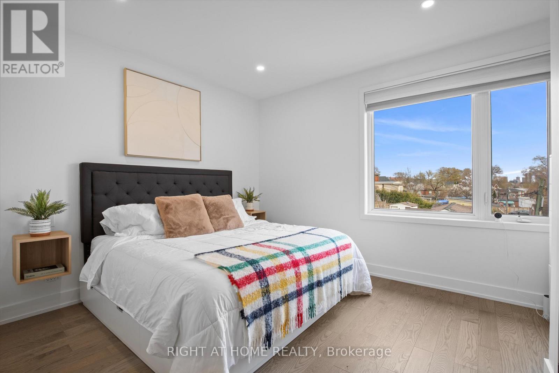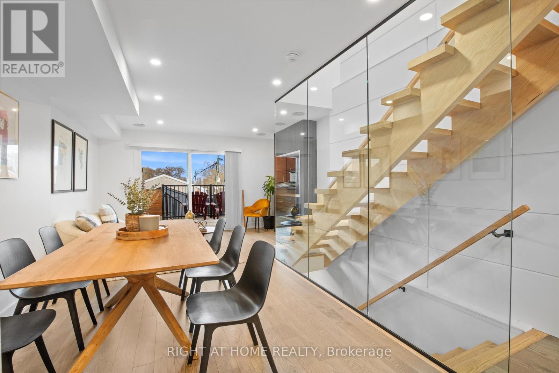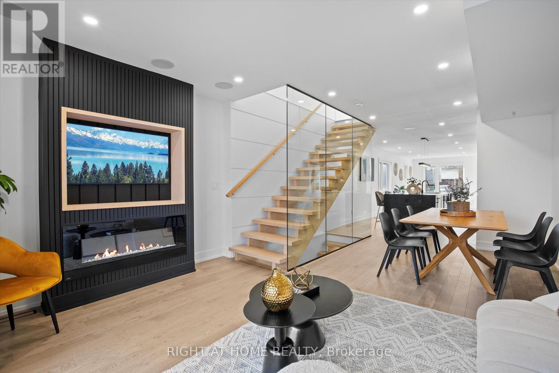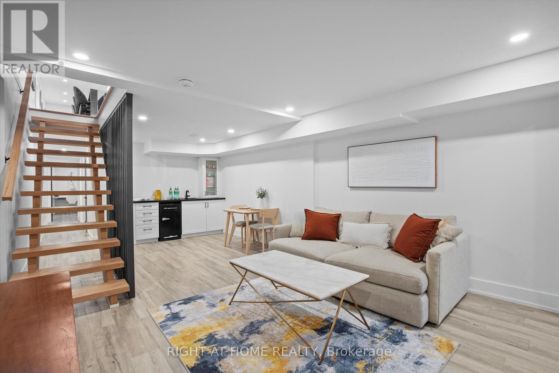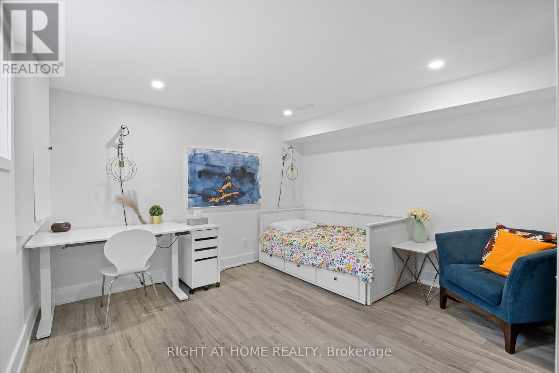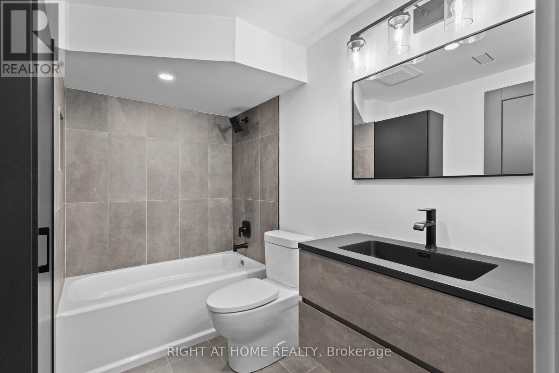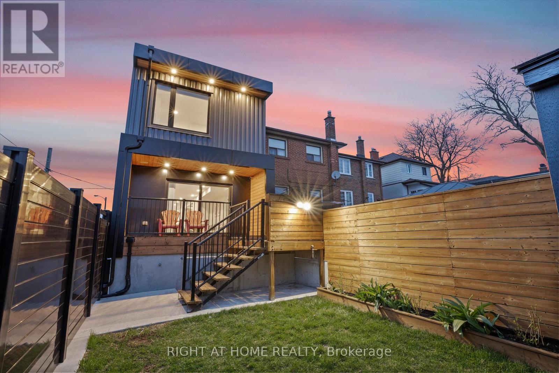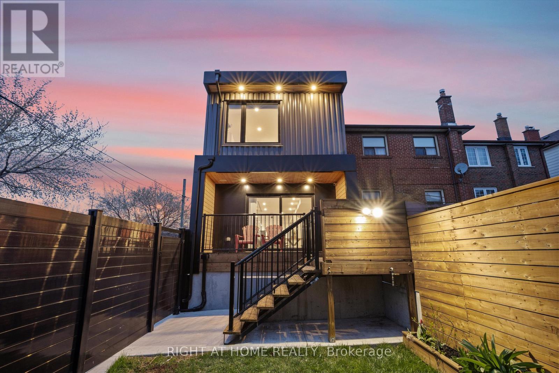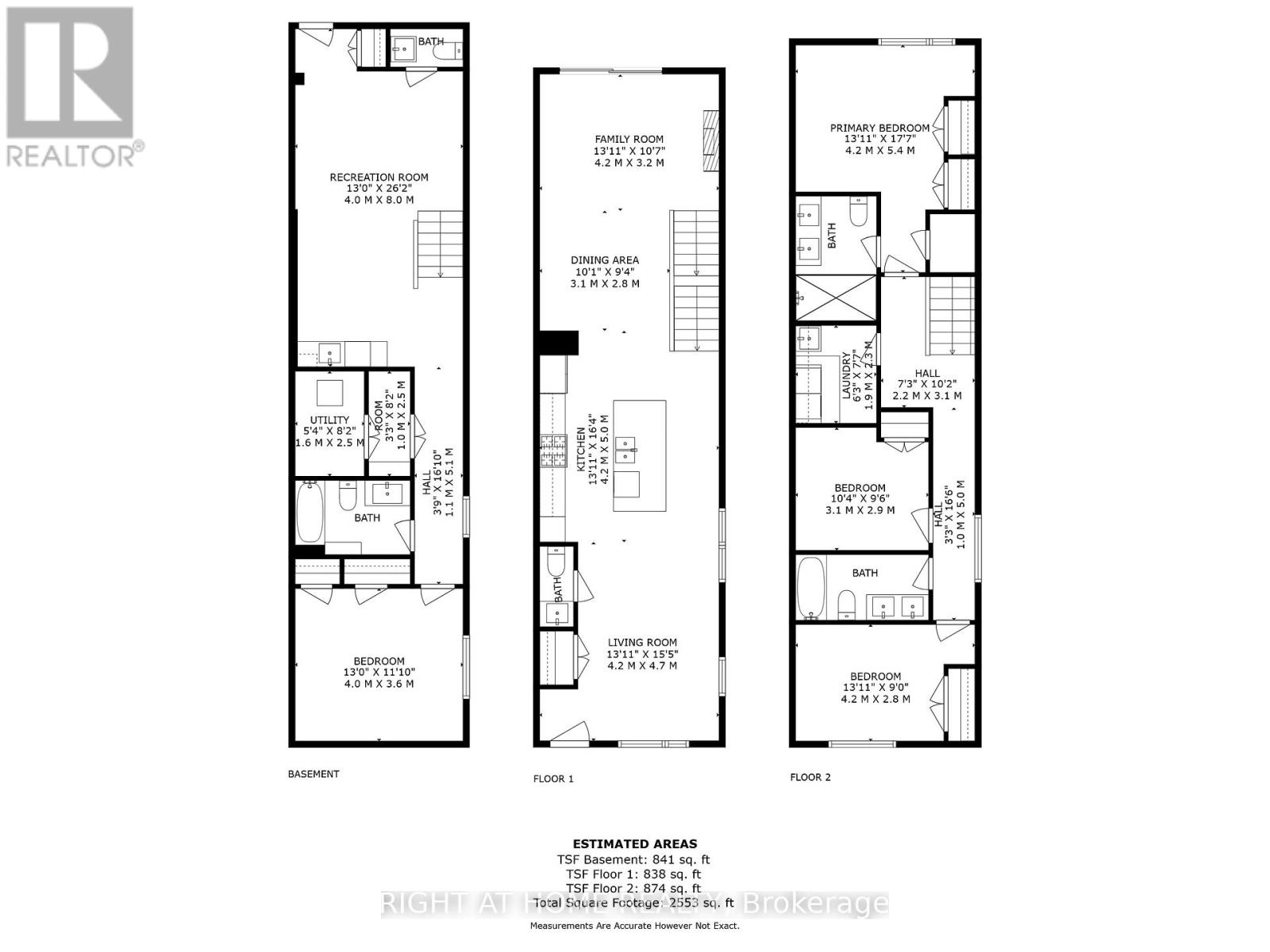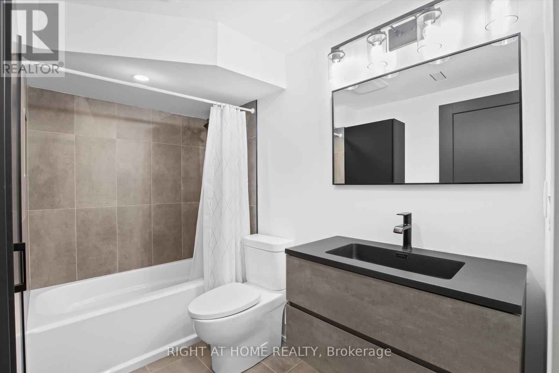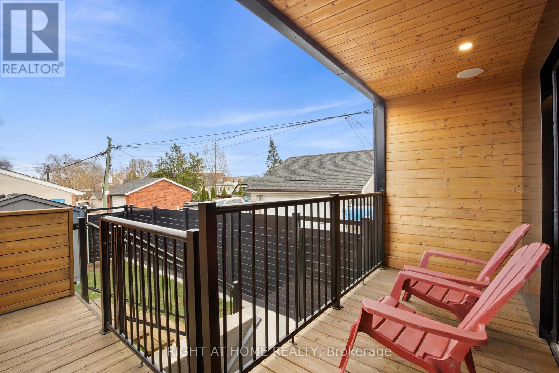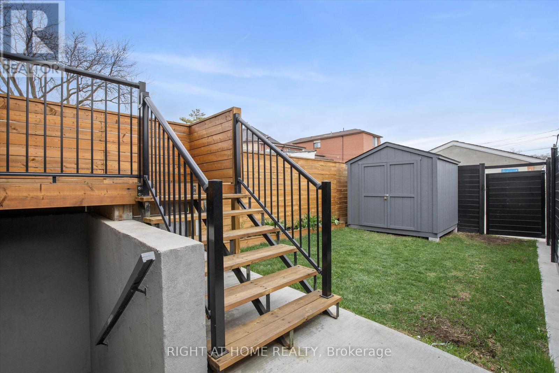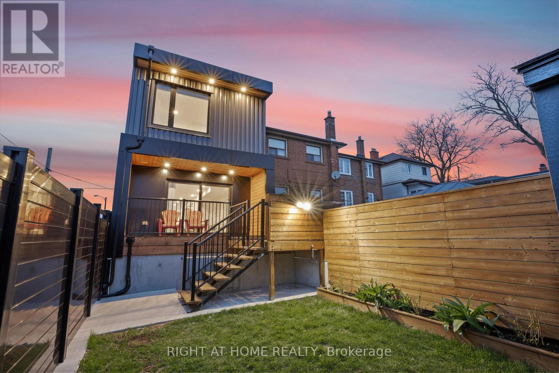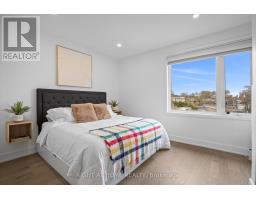65 Aileen Avenue Toronto, Ontario M6M 1E7
$4,995 Monthly
Welcome to this stunning custom-built detached home, available for lease and offering over 2,500 sq ft of beautifully finished living space. This contemporary residence features 4 spacious bedrooms, 5 bathrooms, and 2-car parking. Situated at the end of a peaceful dead-end street, it offers both privacy and luxury. The open-concept main floor is designed to maximize natural light and includes a chef-inspired kitchen with a striking 10-ft black quartz island with double waterfall edges, a gas cooktop with pot filler, built-in wall oven, premium appliances, and elegant millwork. Seamless Aria vents and refined finishes add to the homes modern aesthetic. Relax in the cozy family room featuring built-in surround sound speakers and a sleek gas fireplace. The main floor also includes a convenient laundry area, with a second laundry setup in the basement. The sun-drenched, south-facing backyard is perfect for summer entertaining with a gas BBQ line, deck and fence, outdoor speakers, and a large storage shed. Parking for two vehicles is available in the rear. The lower level includes a separate entrance and a potential in-law suite for flexible living arrangements. Located in a quiet, family-friendly neighborhood with excellent access to future transit options including the soon-to-open Eglinton LRT and Caledonia GO Station. Appliances included: stainless steel fridge, gas cooktop, built-in oven and microwave, dishwasher, washer and dryer, and elegant light fixtures throughout. Don't miss this exceptional leasing opportunity. Virtual tour and floorplans: https://view.terraconmedia.com/65-Aileen-Ave/idx (id:50886)
Property Details
| MLS® Number | W12177927 |
| Property Type | Single Family |
| Community Name | Keelesdale-Eglinton West |
| Features | Lane |
| Parking Space Total | 2 |
Building
| Bathroom Total | 5 |
| Bedrooms Above Ground | 3 |
| Bedrooms Below Ground | 1 |
| Bedrooms Total | 4 |
| Appliances | Dishwasher, Dryer, Microwave, Oven, Stove, Washer, Window Coverings, Refrigerator |
| Basement Development | Finished |
| Basement Features | Separate Entrance, Walk Out |
| Basement Type | N/a (finished) |
| Construction Style Attachment | Detached |
| Cooling Type | Central Air Conditioning |
| Exterior Finish | Brick, Aluminum Siding |
| Fireplace Present | Yes |
| Fireplace Total | 1 |
| Foundation Type | Concrete |
| Half Bath Total | 2 |
| Heating Fuel | Natural Gas |
| Heating Type | Forced Air |
| Stories Total | 2 |
| Size Interior | 1,500 - 2,000 Ft2 |
| Type | House |
| Utility Water | Municipal Water |
Parking
| No Garage |
Land
| Acreage | No |
| Sewer | Sanitary Sewer |
Contact Us
Contact us for more information
Amanda Ada Perri
Salesperson
1396 Don Mills Rd Unit B-121
Toronto, Ontario M3B 0A7
(416) 391-3232
(416) 391-0319
www.rightathomerealty.com/

