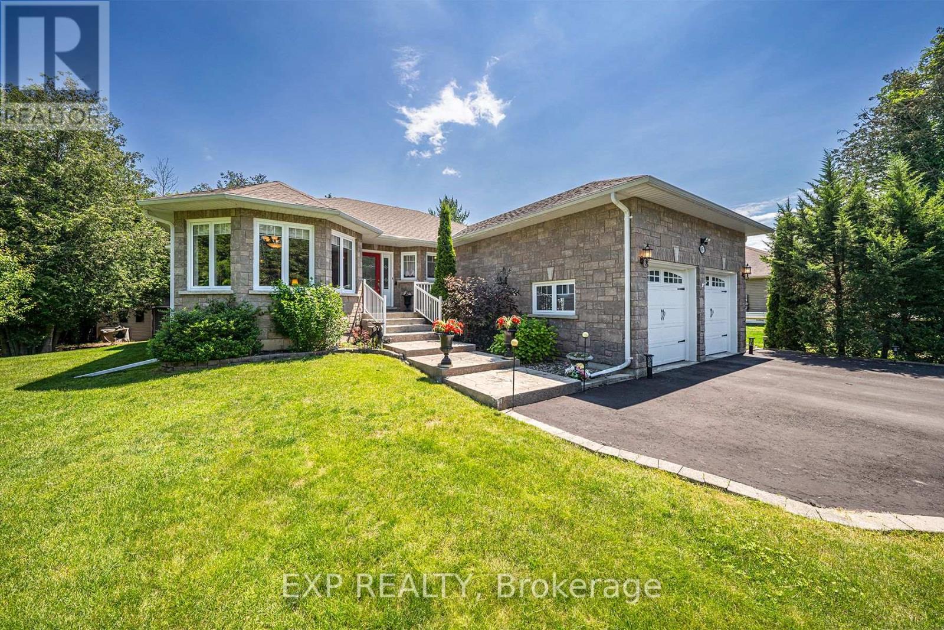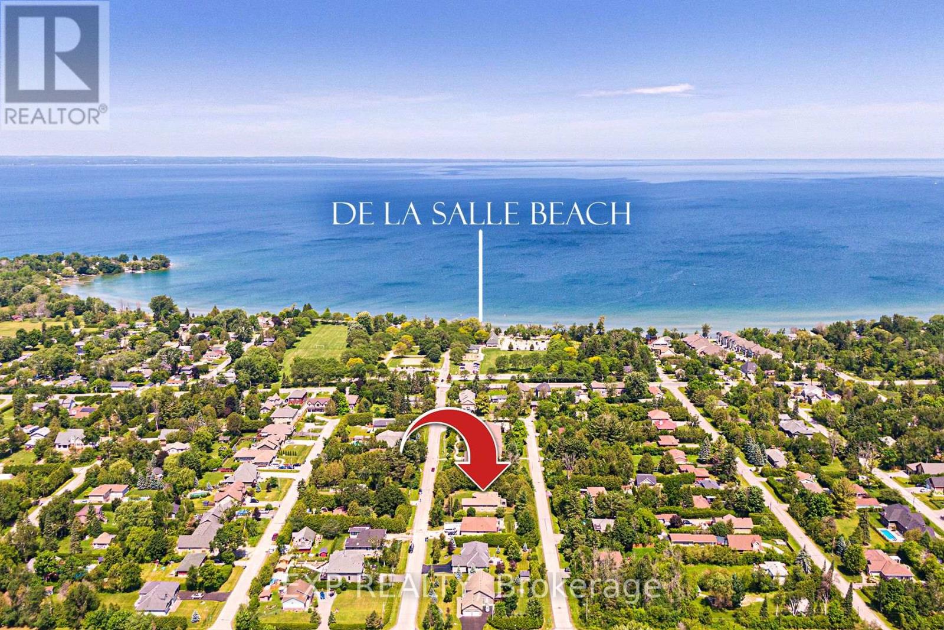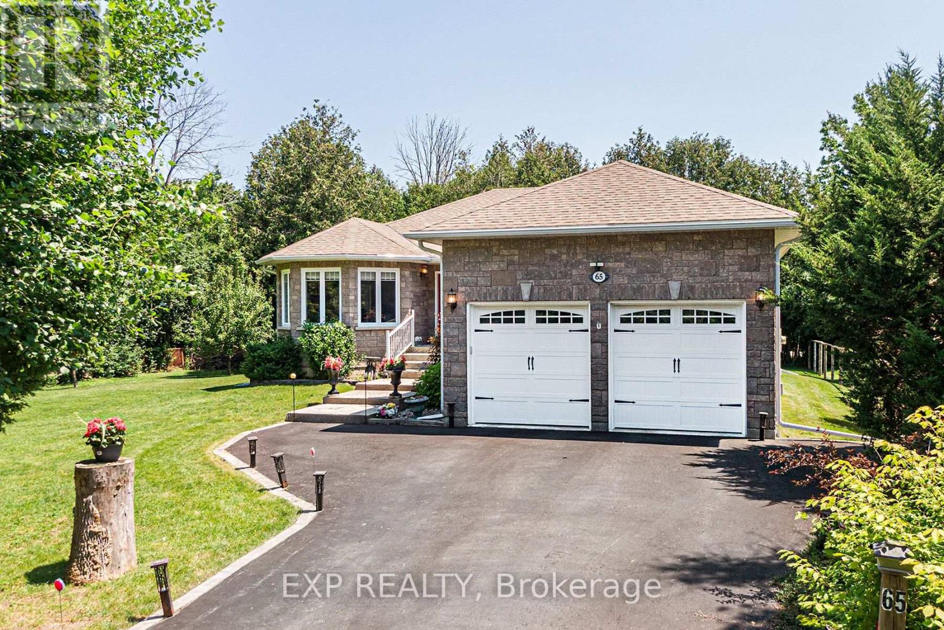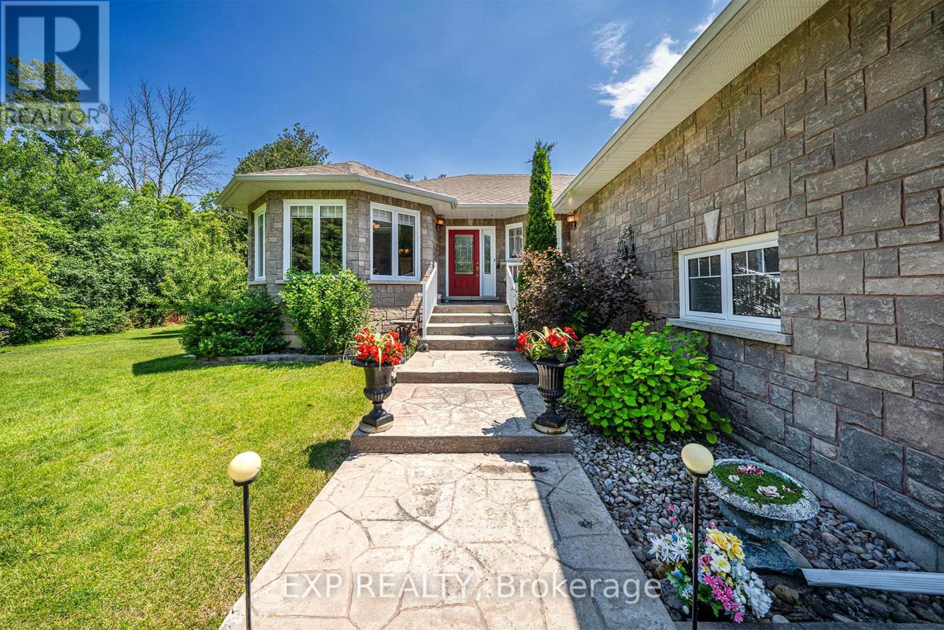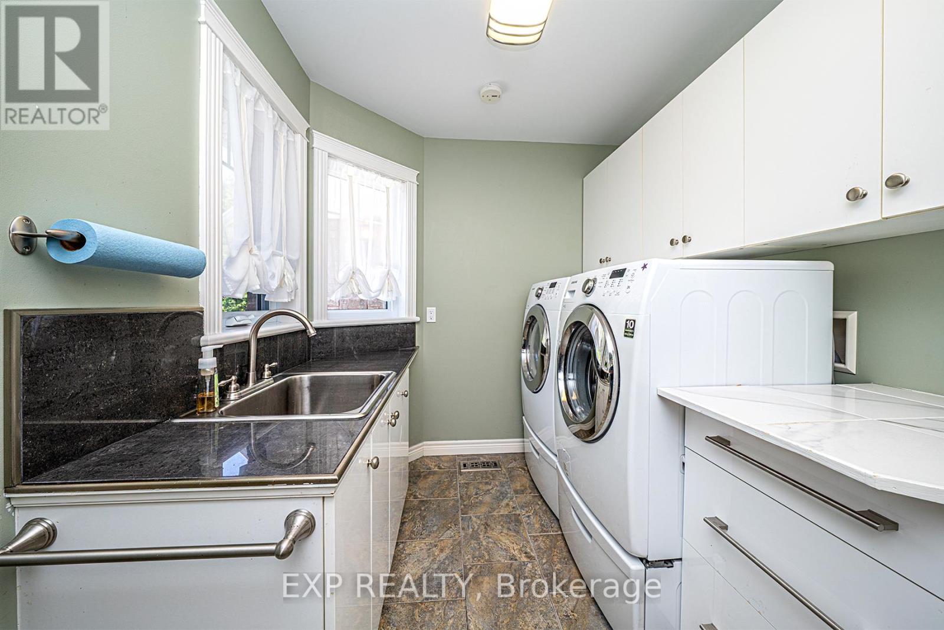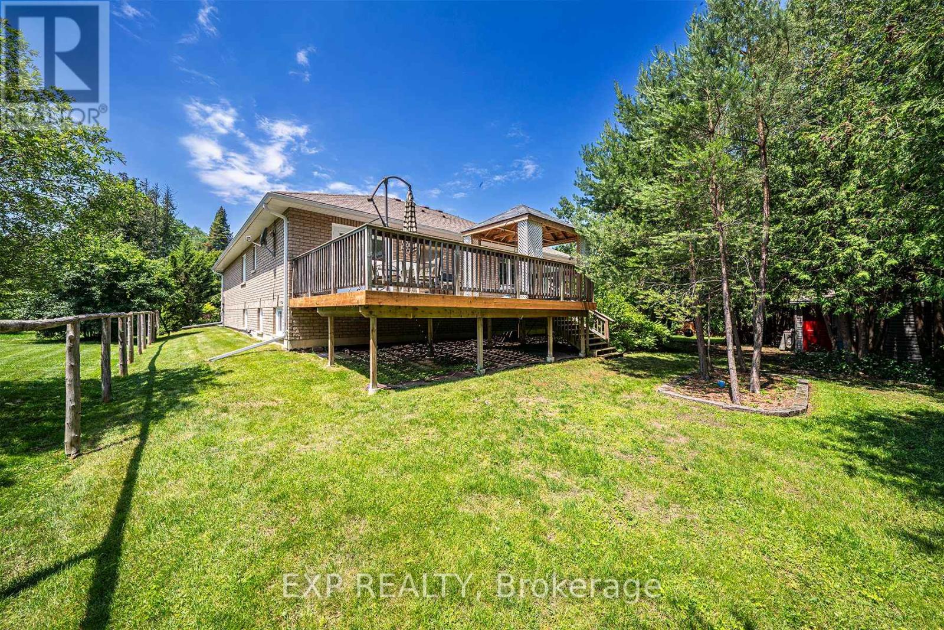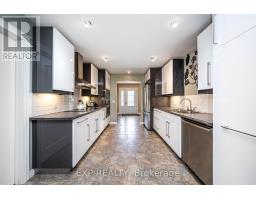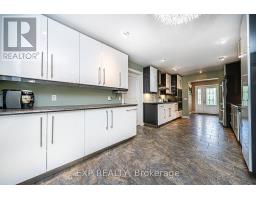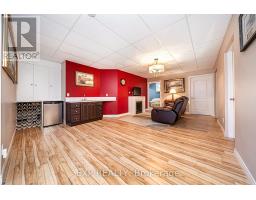65 Alexander Boulevard Georgina, Ontario L0E 1L0
$1,275,000
Custom Built Bungalow In Sought After Area Of De La Salle Park With The Best Sandy Beaches At South Shores Of Lake Simcoe. Premium, Very Private Hedged Lot, 2 Road Frontages. Stunning Home Features 2 + 2 Bedrooms, Potential To Convert To 3 Bedrooms On Main Level. 3 Full Bathrooms, Full, Finished Basement. Investment Opportunity To Convert Basement Into Apartment. Gorgeous, Modern Contemporary Kitchen With High-End Appliances, Large Walk-In Pantry Closet. Separate Formal Dining & Living Rooms, Walk-Out To A Large Rear Deck With Gazebo Spanning The Width Of House. Coffered Ceilings In Living, Dining, Primary Bedroom. Large Bay Window In Living Room Overlooking The Lush, Private Yard. Primary Bedroom Offers A 4-Piece Ensuite, Walk-In Closet, French Door Accessing The Rear Deck. Main Level Laundry/Mudroom With Access To 2-Car Garage. Bright, Finished Basement With 2 Additional Bedrooms, Bathroom, Office, Rec Room With Wet Bar. This Basement Offers Fabulous Additional Living Space & Future Apartment Potential! Access To Private Springwood Beach Association Just Down Brule Lakeway. (id:50886)
Open House
This property has open houses!
11:30 am
Ends at:1:00 pm
Property Details
| MLS® Number | N12080445 |
| Property Type | Single Family |
| Community Name | Sutton & Jackson's Point |
| Amenities Near By | Beach, Marina, Public Transit, Schools |
| Community Features | School Bus |
| Features | Wooded Area, Carpet Free, Sump Pump |
| Parking Space Total | 6 |
| Structure | Porch, Deck, Shed |
Building
| Bathroom Total | 3 |
| Bedrooms Above Ground | 2 |
| Bedrooms Below Ground | 2 |
| Bedrooms Total | 4 |
| Age | 6 To 15 Years |
| Appliances | Dryer, Furniture, Washer, Window Coverings |
| Architectural Style | Bungalow |
| Basement Development | Finished |
| Basement Type | N/a (finished) |
| Construction Style Attachment | Detached |
| Cooling Type | Central Air Conditioning |
| Exterior Finish | Brick |
| Fireplace Present | Yes |
| Flooring Type | Laminate, Tile, Hardwood |
| Foundation Type | Poured Concrete |
| Heating Fuel | Natural Gas |
| Heating Type | Forced Air |
| Stories Total | 1 |
| Size Interior | 1,500 - 2,000 Ft2 |
| Type | House |
| Utility Water | Municipal Water |
Parking
| Attached Garage | |
| Garage |
Land
| Acreage | No |
| Land Amenities | Beach, Marina, Public Transit, Schools |
| Sewer | Sanitary Sewer |
| Size Depth | 139 Ft ,9 In |
| Size Frontage | 109 Ft ,4 In |
| Size Irregular | 109.4 X 139.8 Ft |
| Size Total Text | 109.4 X 139.8 Ft |
| Zoning Description | R1 |
Rooms
| Level | Type | Length | Width | Dimensions |
|---|---|---|---|---|
| Basement | Office | 4.21 m | 3.58 m | 4.21 m x 3.58 m |
| Basement | Bathroom | 3.86 m | 2.51 m | 3.86 m x 2.51 m |
| Basement | Recreational, Games Room | 6.22 m | 3.64 m | 6.22 m x 3.64 m |
| Basement | Bedroom 3 | 6.59 m | 2.44 m | 6.59 m x 2.44 m |
| Basement | Bedroom 4 | 5.09 m | 4.33 m | 5.09 m x 4.33 m |
| Main Level | Kitchen | 6.28 m | 3.11 m | 6.28 m x 3.11 m |
| Main Level | Dining Room | 4.25 m | 3.33 m | 4.25 m x 3.33 m |
| Main Level | Living Room | 6.48 m | 3.33 m | 6.48 m x 3.33 m |
| Main Level | Primary Bedroom | 4.07 m | 3.62 m | 4.07 m x 3.62 m |
| Main Level | Bedroom 2 | 3.51 m | 3.22 m | 3.51 m x 3.22 m |
| Main Level | Mud Room | 3.22 m | 2.16 m | 3.22 m x 2.16 m |
| Main Level | Bathroom | 2.21 m | 1.78 m | 2.21 m x 1.78 m |
Utilities
| Electricity | Installed |
| Sewer | Installed |
Contact Us
Contact us for more information
Jennifer Jones
Salesperson
(416) 702-1146
www.jj.team/
www.facebook.com/jennifer.jjteam/
twitter.com/Jennife42134793
www.linkedin.com/in/jennifer-jones-b4810bb3/
www.youtube.com/embed/NYiXy19Op3s
4711 Yonge St 10/flr Ste B
Toronto, Ontario M2N 6K8
(866) 530-7737
Anna Ev Belyntseva
Salesperson
(866) 530-7737

