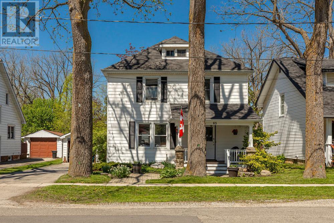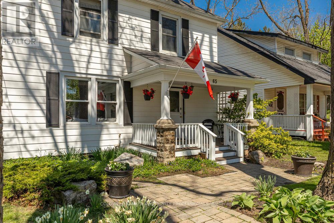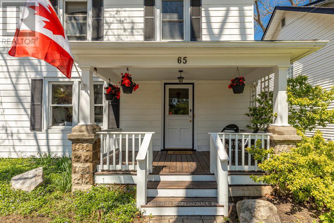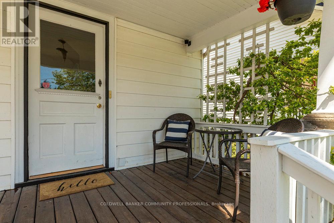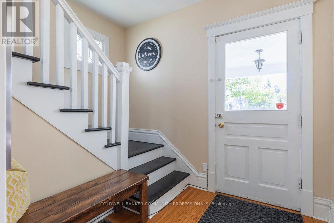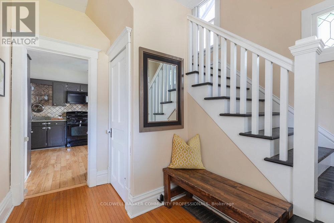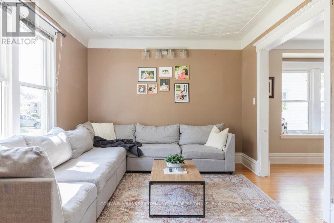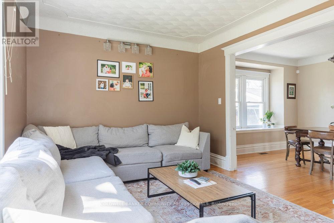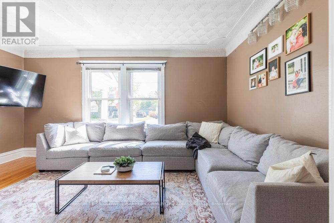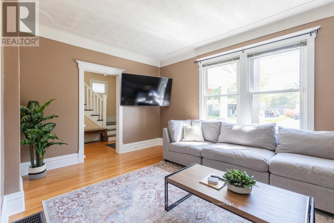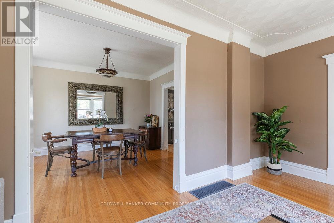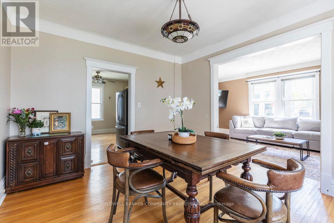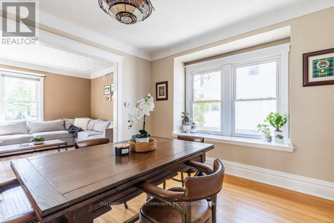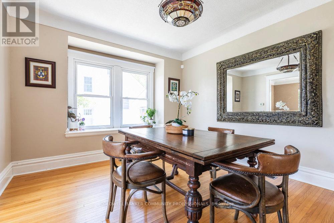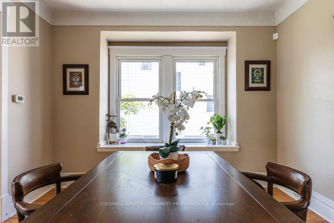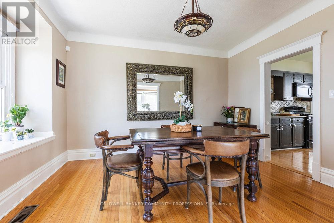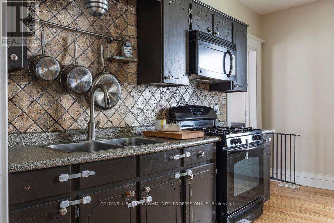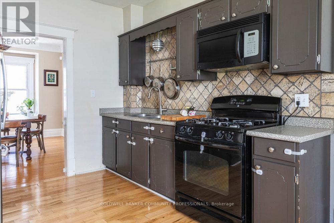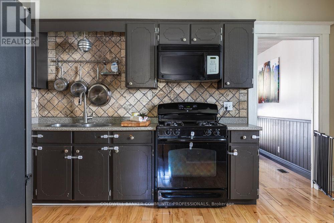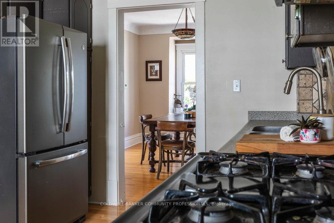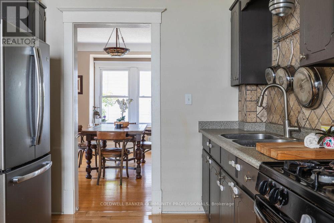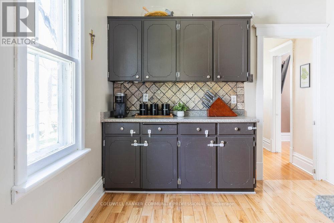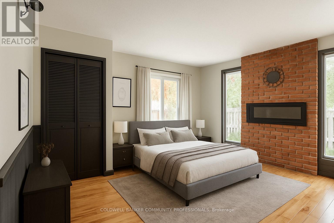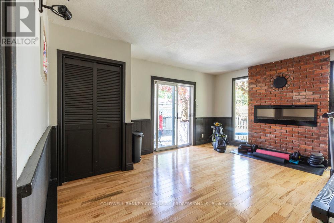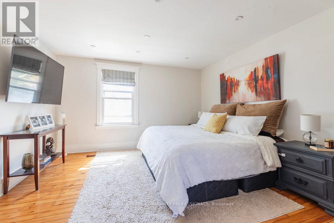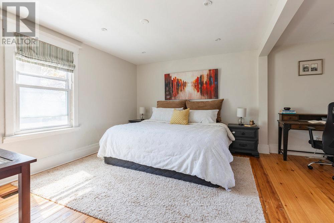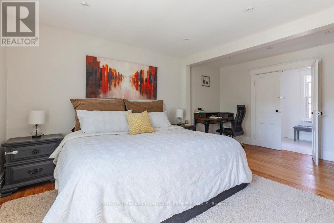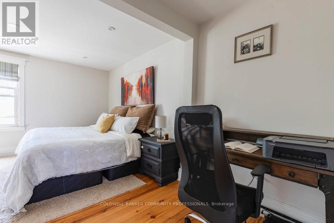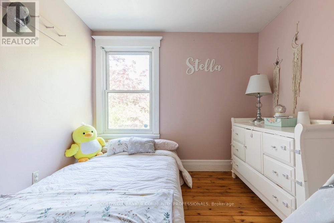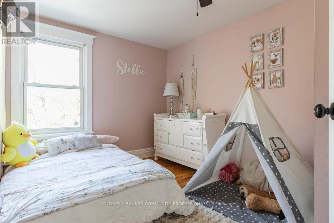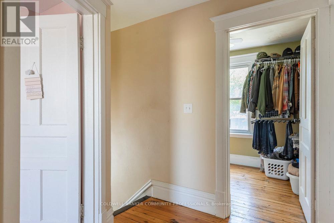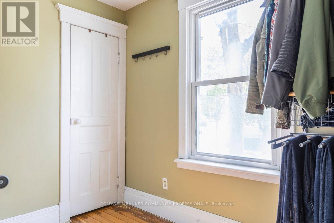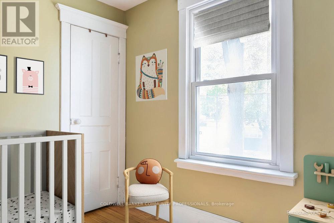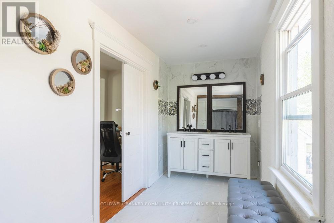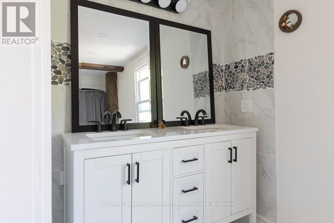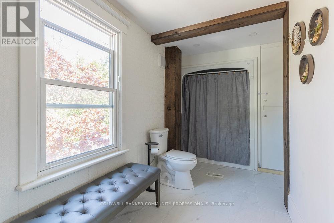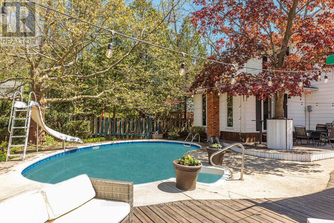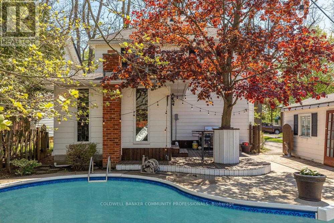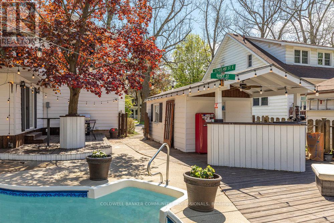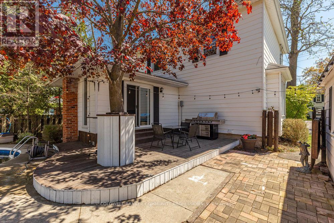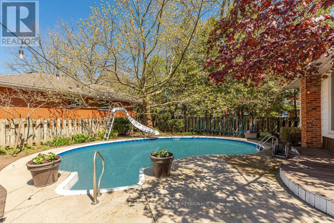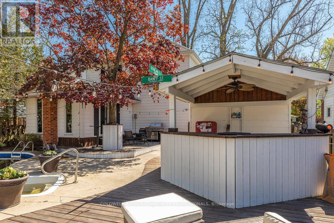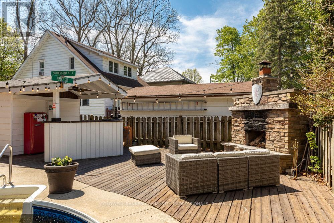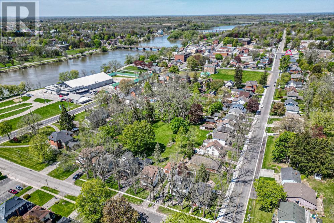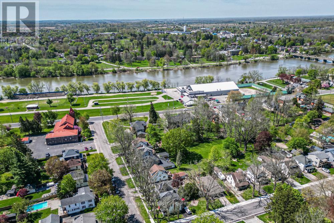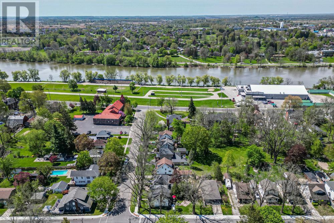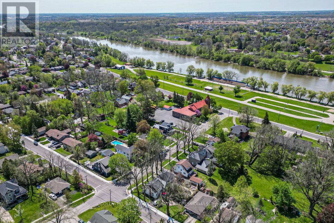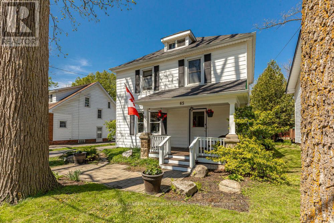65 Banff Street Haldimand, Ontario N3W 1C2
$699,000
Tucked away on a picturesque, tree-lined street just steps from the Grand River and Caledonia's vibrant downtown, this timeless home offers small-town living and big-time charm. Inside, you'll find a bright and spacious layout designed with families in mind. Featuring formal living and dining areas, plus a versatile addition that can serve as a main-floor bedroom, home office, playroom, or gym. Upstairs, the primary bedroom with ensuite privilege offers space to unwind, accompanied by two additional bedrooms accented by original pine floorboards that add warmth and authenticity. The backyard is your private retreat, complete with an in-ground pool, wood-burning fireplace, mature trees, and plenty of space to gather and entertain. A detached garage adds extra storage, and the private drive offers parking for up to three vehicles. Enjoy morning coffee on your covered front porch, evening walks along the river, and weekends exploring local shops, cafés, and the nearby farmers market. With top-rated schools, parks, and community amenities like Kinsmen Park, Lions Pool, Rotary Riverside Trail, and Edinburgh Square just minutes away, this location offers the best of both worlds -right here in one of Caledonia's most beloved neighborhoods. (id:50886)
Property Details
| MLS® Number | X12512210 |
| Property Type | Single Family |
| Community Name | Haldimand |
| Amenities Near By | Golf Nearby, Hospital, Place Of Worship |
| Features | Flat Site, Conservation/green Belt |
| Parking Space Total | 3 |
| Pool Type | Inground Pool |
| Structure | Deck, Porch, Shed |
| View Type | River View |
Building
| Bathroom Total | 2 |
| Bedrooms Above Ground | 4 |
| Bedrooms Total | 4 |
| Age | 51 To 99 Years |
| Amenities | Fireplace(s) |
| Appliances | All, Dryer, Microwave, Range, Washer, Window Coverings, Refrigerator |
| Basement Development | Unfinished |
| Basement Type | N/a (unfinished) |
| Construction Style Attachment | Detached |
| Cooling Type | Central Air Conditioning |
| Exterior Finish | Aluminum Siding |
| Fire Protection | Smoke Detectors |
| Fireplace Present | Yes |
| Fireplace Total | 2 |
| Foundation Type | Stone |
| Heating Fuel | Natural Gas |
| Heating Type | Forced Air |
| Stories Total | 2 |
| Size Interior | 1,500 - 2,000 Ft2 |
| Type | House |
| Utility Water | Municipal Water |
Parking
| Detached Garage | |
| Garage |
Land
| Acreage | No |
| Fence Type | Fenced Yard |
| Land Amenities | Golf Nearby, Hospital, Place Of Worship |
| Sewer | Sanitary Sewer |
| Size Depth | 101 Ft ,4 In |
| Size Frontage | 50 Ft |
| Size Irregular | 50 X 101.4 Ft |
| Size Total Text | 50 X 101.4 Ft |
| Zoning Description | R2 |
Rooms
| Level | Type | Length | Width | Dimensions |
|---|---|---|---|---|
| Second Level | Primary Bedroom | 3.77 m | 5.23 m | 3.77 m x 5.23 m |
| Second Level | Bedroom 2 | 2.7 m | 4.36 m | 2.7 m x 4.36 m |
| Second Level | Bedroom 3 | 3.13 m | 2.19 m | 3.13 m x 2.19 m |
| Second Level | Bathroom | 5.28 m | 3.07 m | 5.28 m x 3.07 m |
| Basement | Utility Room | 7.26 m | 7.1 m | 7.26 m x 7.1 m |
| Basement | Bathroom | 1.86 m | 2.16 m | 1.86 m x 2.16 m |
| Main Level | Foyer | 3.21 m | 3.01 m | 3.21 m x 3.01 m |
| Main Level | Living Room | 5.16 m | 3.23 m | 5.16 m x 3.23 m |
| Main Level | Dining Room | 4.57 m | 3.66 m | 4.57 m x 3.66 m |
| Main Level | Bedroom | 4.18 m | 4.71 m | 4.18 m x 4.71 m |
https://www.realtor.ca/real-estate/29070392/65-banff-street-haldimand-haldimand
Contact Us
Contact us for more information
Ramsin Kamo
Salesperson
318 Dundurn St South #1b
Hamilton, Ontario L8P 4L6
(905) 522-1110
(905) 522-1467
HTTP://www.cbcommunityprofessionals.ca

