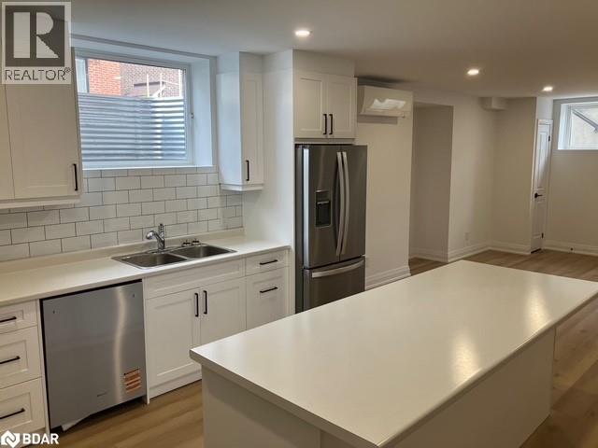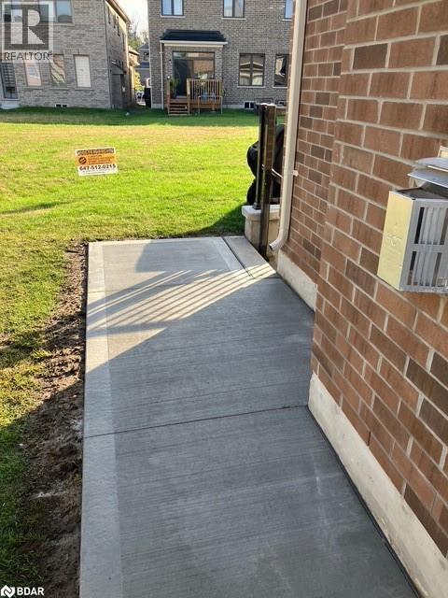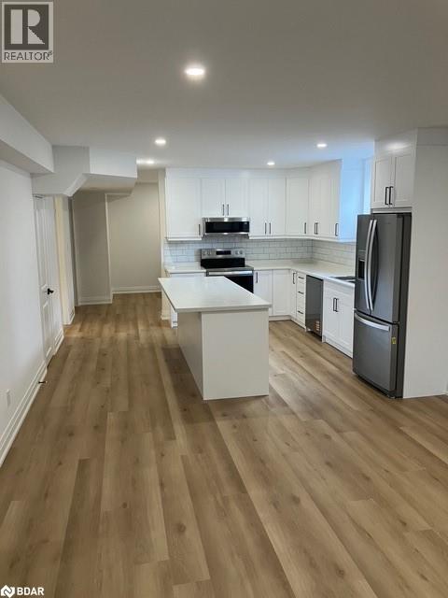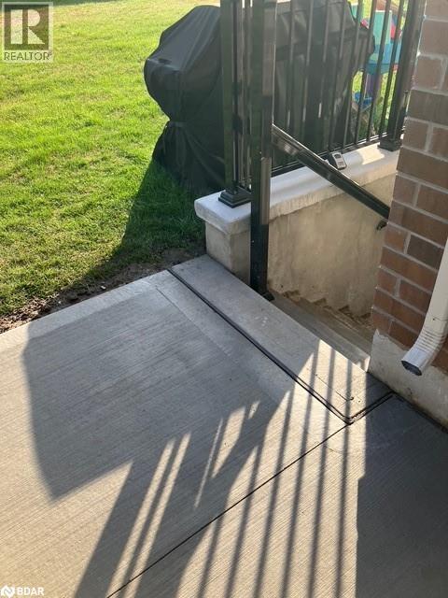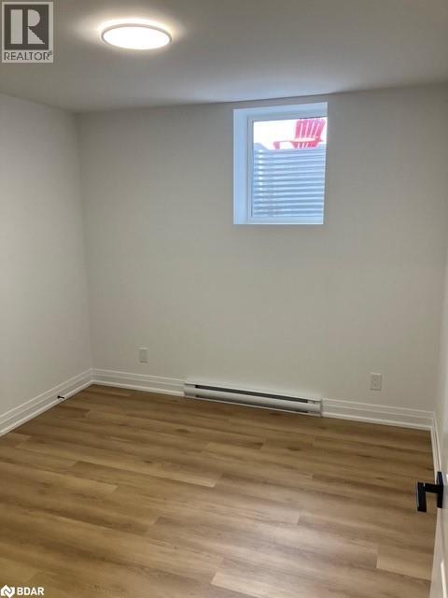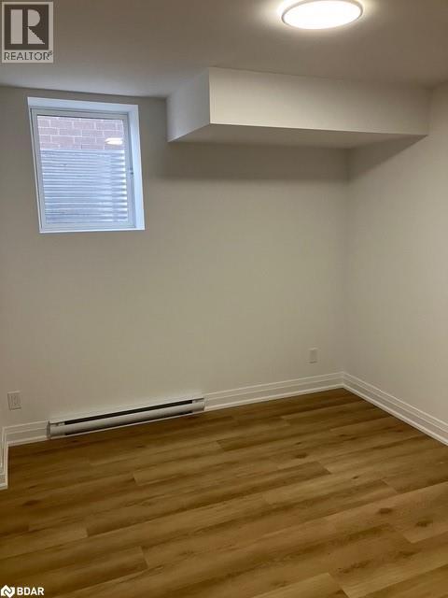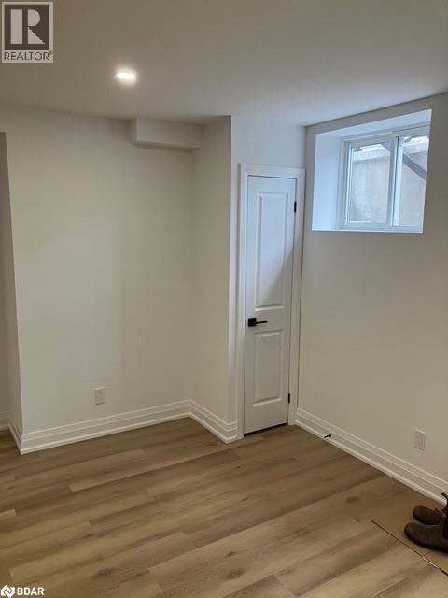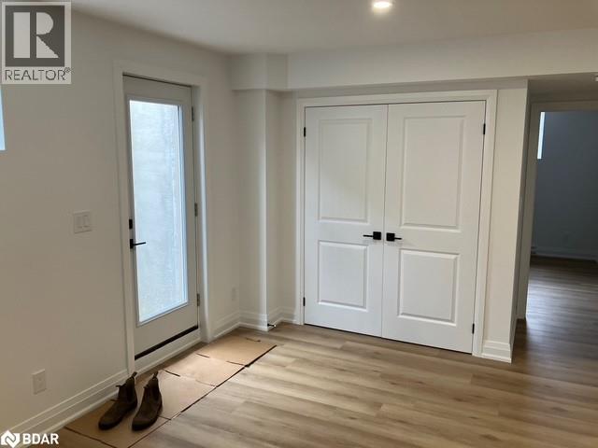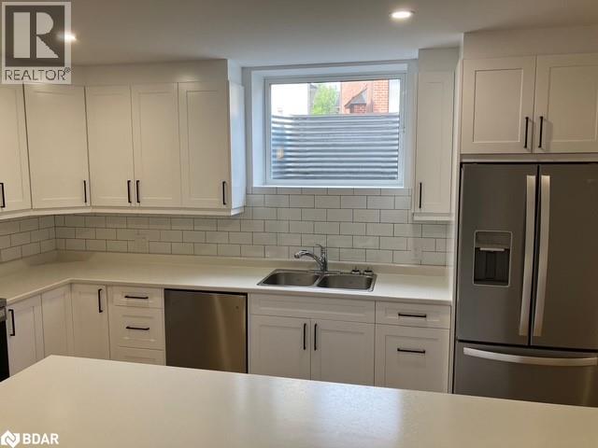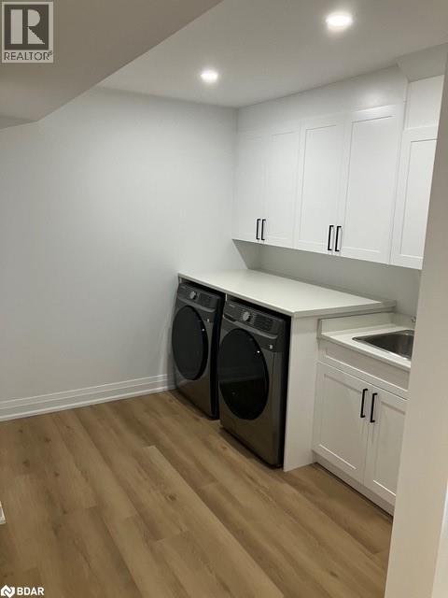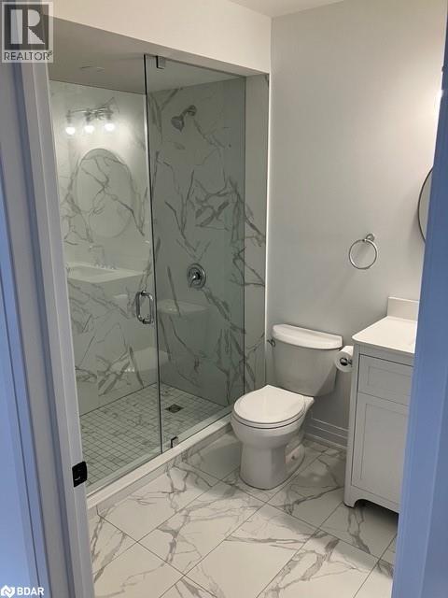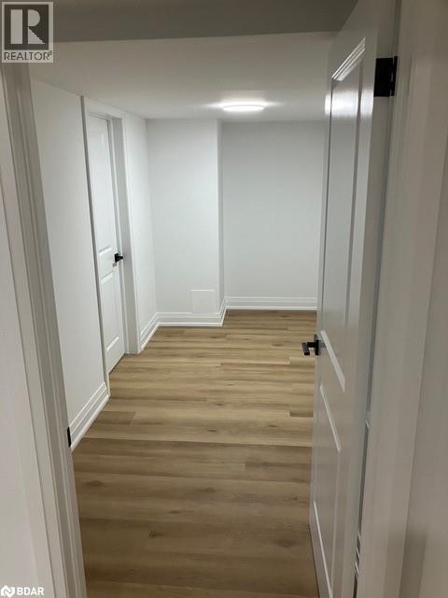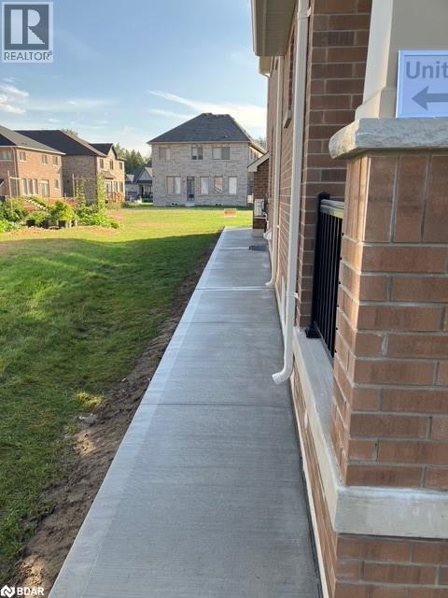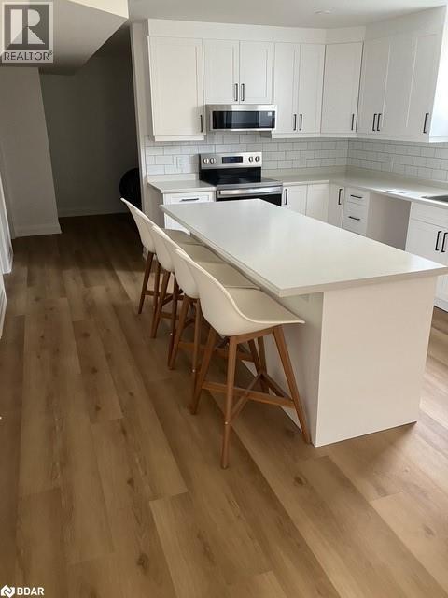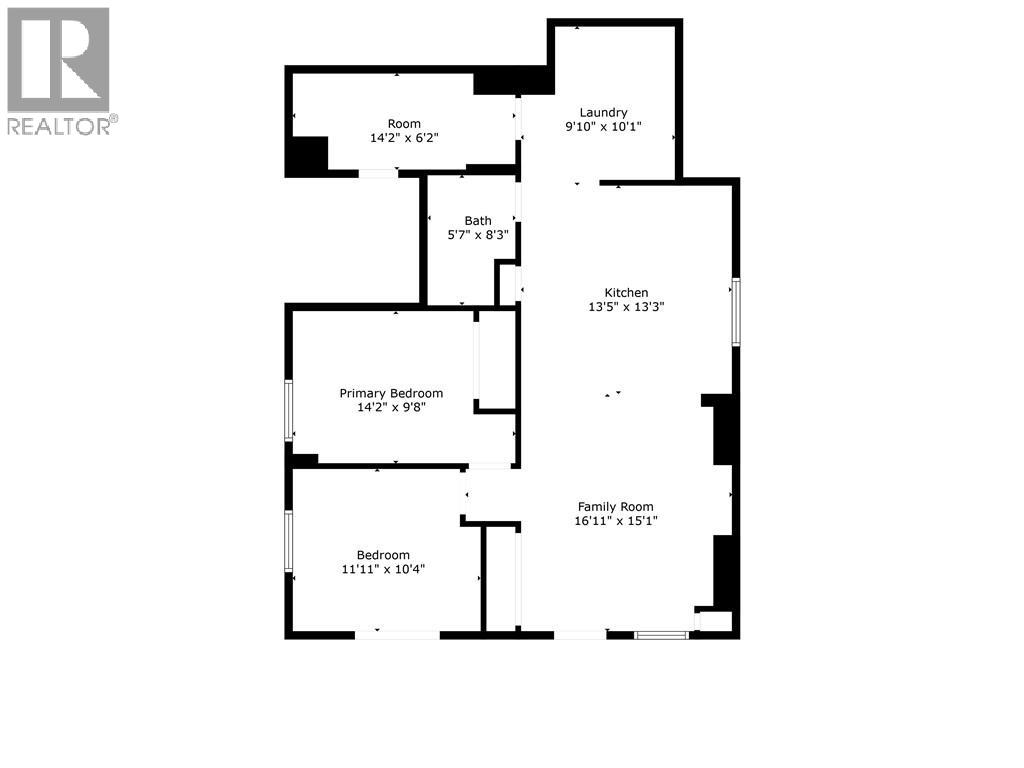65 Baycroft Boulevard Angus, Ontario L3W 0M1
$1,800 MonthlyOther, See Remarks
Be the first to live in this never-lived-in basement apartment, offering a separate entrance, spacious layout, and modern finishes. The unit is bright and inviting, with large windows that fill the space with natural light. Inside, you’ll find two bedrooms plus a den, a three-piece bathroom, and a mudroom combined with a separate laundry room for added convenience. The eat-in kitchen features brand new appliances and opens to a bright living room, creating a comfortable space to relax and entertain. Perfectly located just minutes from shopping, schools, trails, and a recreation centre, with easy access to Base Borden, Alliston, and Barrie, this home combines both convenience and comfort. (id:50886)
Property Details
| MLS® Number | 40759251 |
| Property Type | Single Family |
| Amenities Near By | Golf Nearby, Park, Schools |
| Community Features | Community Centre |
| Equipment Type | Water Heater |
| Features | Shared Driveway |
| Parking Space Total | 2 |
| Rental Equipment Type | Water Heater |
Building
| Bathroom Total | 1 |
| Bedrooms Below Ground | 2 |
| Bedrooms Total | 2 |
| Appliances | Dryer, Refrigerator, Stove, Washer |
| Architectural Style | 2 Level |
| Basement Development | Finished |
| Basement Type | Full (finished) |
| Constructed Date | 2024 |
| Construction Style Attachment | Detached |
| Cooling Type | Wall Unit |
| Exterior Finish | Brick |
| Foundation Type | Poured Concrete |
| Heating Fuel | Electric |
| Heating Type | Baseboard Heaters, Heat Pump |
| Stories Total | 2 |
| Size Interior | 3,930 Ft2 |
| Type | House |
| Utility Water | Municipal Water |
Land
| Acreage | No |
| Land Amenities | Golf Nearby, Park, Schools |
| Sewer | Municipal Sewage System |
| Size Frontage | 35 Ft |
| Size Total Text | Unknown |
| Zoning Description | R1 |
Rooms
| Level | Type | Length | Width | Dimensions |
|---|---|---|---|---|
| Basement | Laundry Room | 8'3'' x 10'5'' | ||
| Basement | 3pc Bathroom | Measurements not available | ||
| Basement | Bedroom | 11'5'' x 10'2'' | ||
| Basement | Bedroom | 11'5'' x 10'9'' | ||
| Basement | Den | 10'5'' x 11'5'' | ||
| Basement | Kitchen | 14'2'' x 14'2'' | ||
| Basement | Living Room | 16'1'' x 14'2'' |
https://www.realtor.ca/real-estate/28799122/65-baycroft-boulevard-angus
Contact Us
Contact us for more information
Linda Knight
Broker
(705) 733-2200
www.lindaknight.ca/
www.facebook.com/TheLindaKnightTeam
ca.linkedin.com/in/angusrealestate
twitter.com/LindaKnightTeam
516 Bryne Drive, Unit I
Barrie, Ontario L4N 9P6
(705) 720-2200
(705) 733-2200

