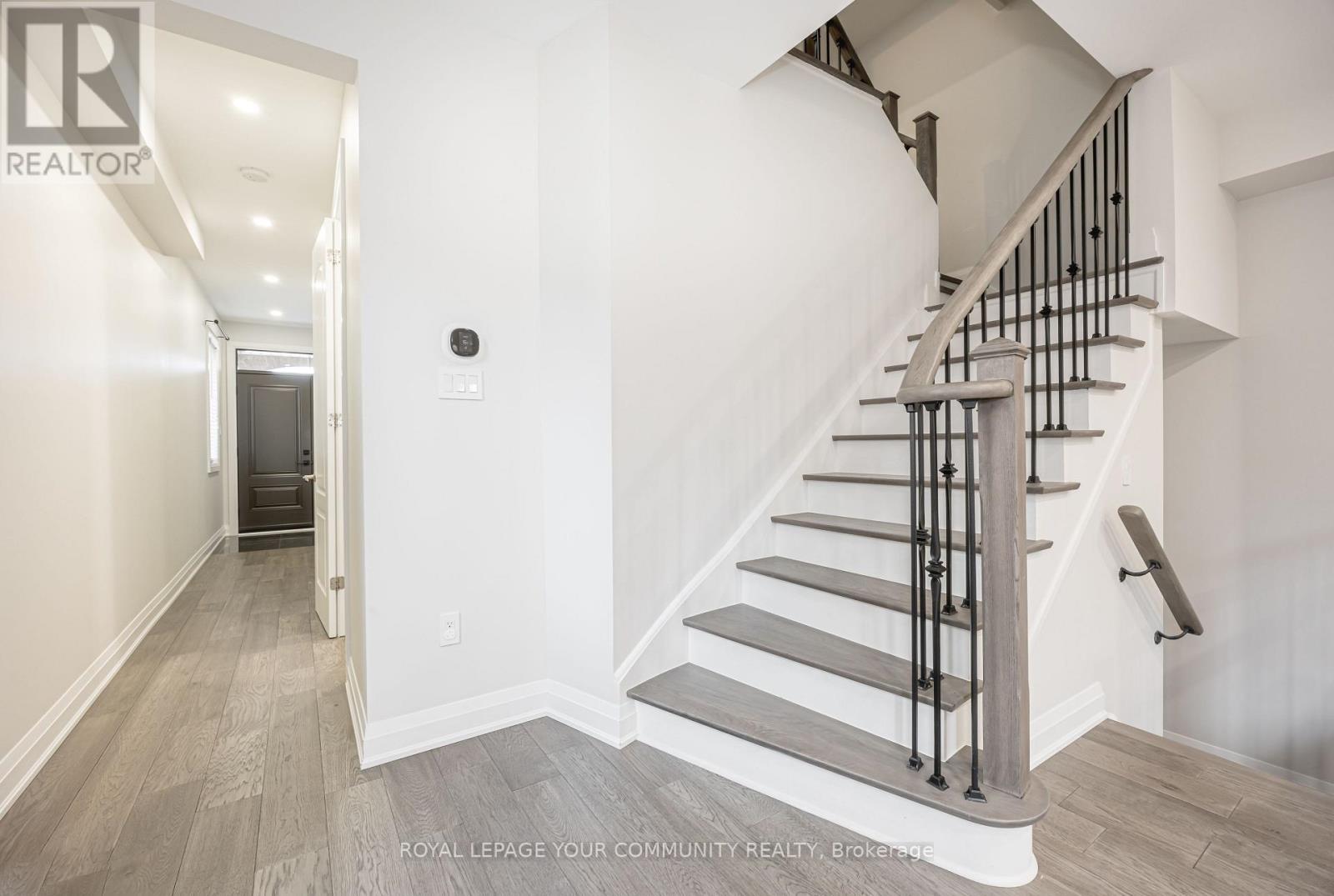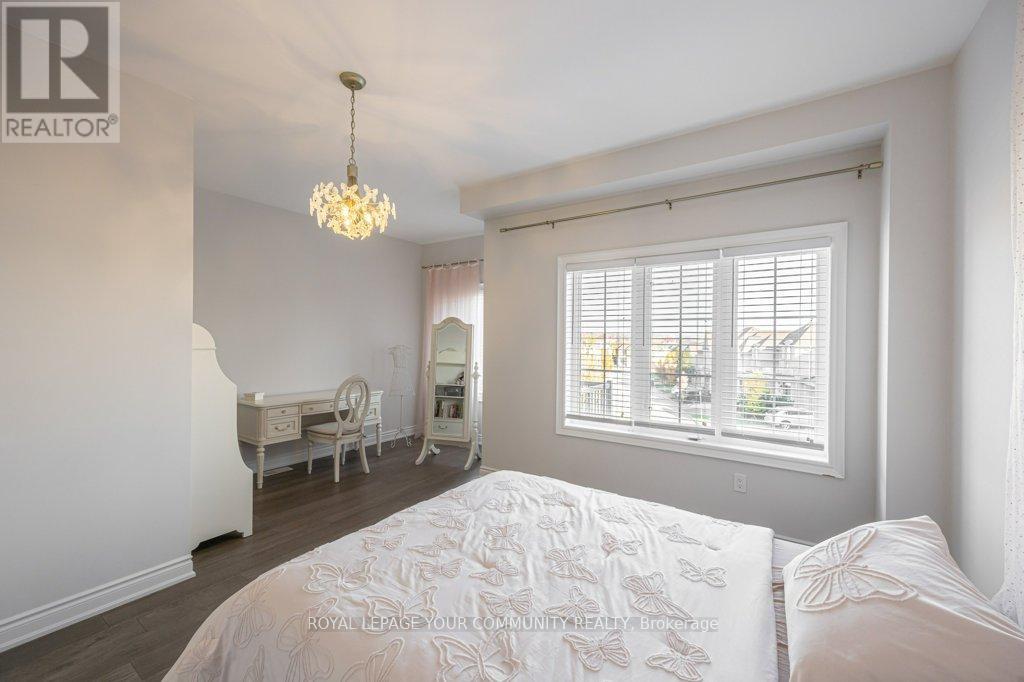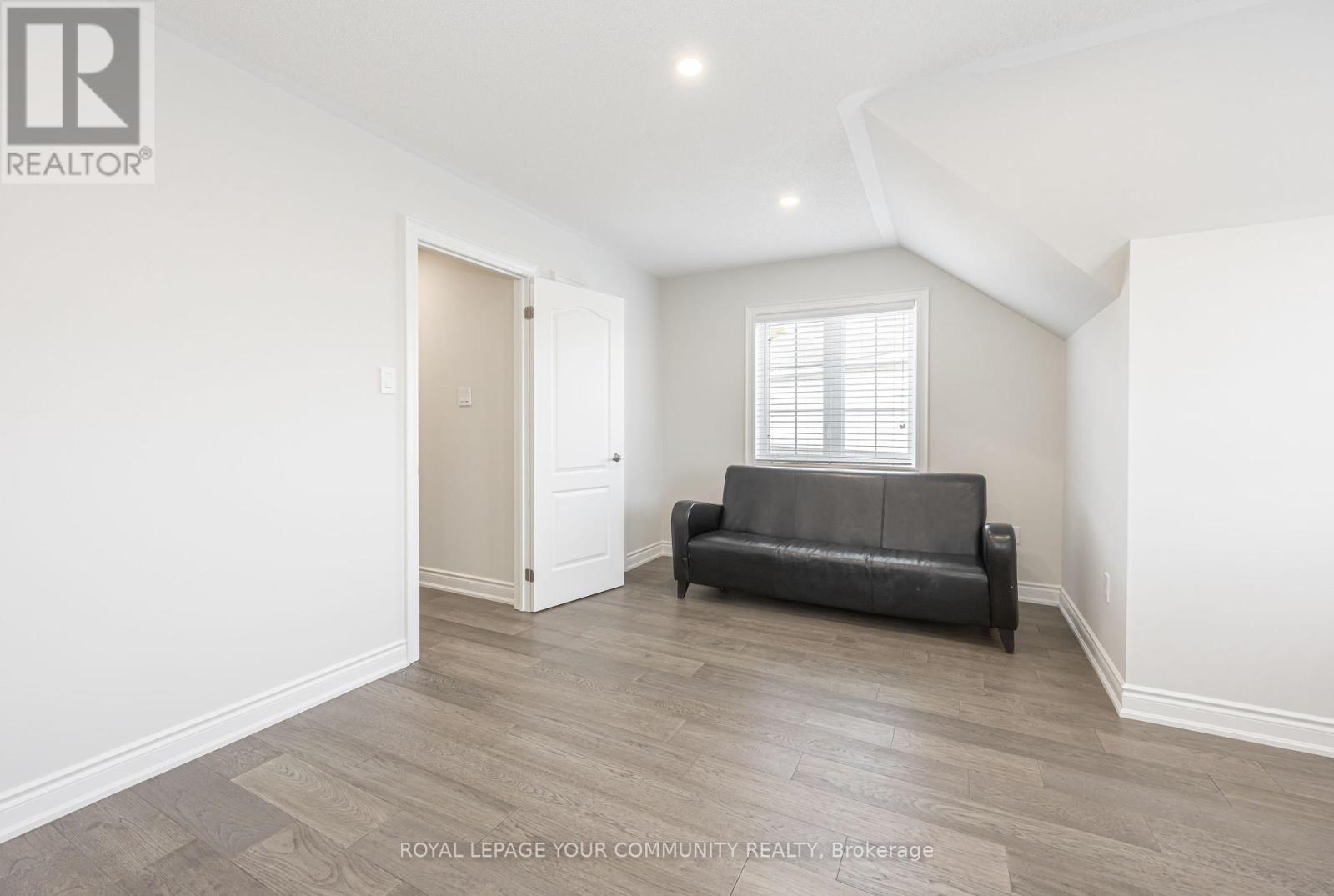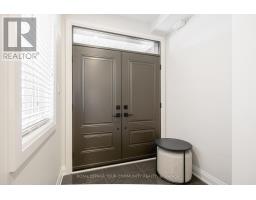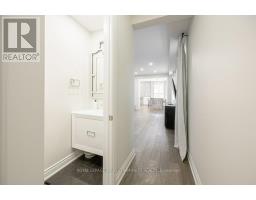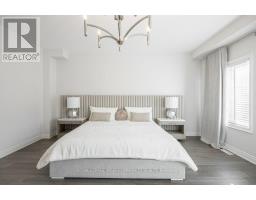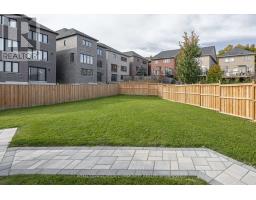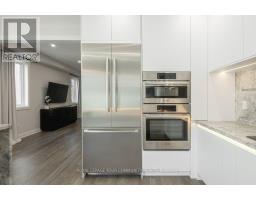65 Bristlewood Crescent Vaughan, Ontario L4J 9K9
$5,100 Monthly
Welcome to this exceptional one-of-a-kind 4 bedroom detached semi furnished home nestled in the prestigious Thornhill Woods. Meticulously renovated from top to bottom with luxury Italian finishes throughout. The custom designed kitchen features a stunning kitchen island, complete with stainless steel appliances perfect for living and entertaining. Convenient second floor laundry adds to the modern functionality of the home. Easy to access to the private backyard from your kitchen. ** This is a linked property.** **** EXTRAS **** Basement Not available. Semi Furnished. (id:50886)
Property Details
| MLS® Number | N9398729 |
| Property Type | Single Family |
| Community Name | Patterson |
| AmenitiesNearBy | Park, Public Transit, Schools |
| CommunityFeatures | School Bus |
| Features | Carpet Free |
| ParkingSpaceTotal | 3 |
Building
| BathroomTotal | 5 |
| BedroomsAboveGround | 4 |
| BedroomsTotal | 4 |
| ConstructionStyleAttachment | Detached |
| CoolingType | Central Air Conditioning |
| ExteriorFinish | Brick |
| FlooringType | Hardwood |
| FoundationType | Brick |
| HalfBathTotal | 1 |
| HeatingFuel | Natural Gas |
| HeatingType | Forced Air |
| StoriesTotal | 3 |
| SizeInterior | 2499.9795 - 2999.975 Sqft |
| Type | House |
| UtilityWater | Municipal Water |
Parking
| Attached Garage |
Land
| Acreage | No |
| LandAmenities | Park, Public Transit, Schools |
| Sewer | Sanitary Sewer |
Rooms
| Level | Type | Length | Width | Dimensions |
|---|---|---|---|---|
| Second Level | Primary Bedroom | 5.1 m | 5 m | 5.1 m x 5 m |
| Second Level | Bedroom 2 | 3.5 m | 3.9 m | 3.5 m x 3.9 m |
| Third Level | Bedroom 3 | 5.1 m | 4 m | 5.1 m x 4 m |
| Third Level | Bedroom 4 | 5.1 m | 5.3 m | 5.1 m x 5.3 m |
| Main Level | Foyer | Measurements not available | ||
| Main Level | Living Room | 5.1 m | 3.5 m | 5.1 m x 3.5 m |
| Main Level | Dining Room | 5.1 m | 3.5 m | 5.1 m x 3.5 m |
| Main Level | Kitchen | 5.1 m | 3.5 m | 5.1 m x 3.5 m |
https://www.realtor.ca/real-estate/27547408/65-bristlewood-crescent-vaughan-patterson-patterson
Interested?
Contact us for more information
Christina Gerodimou
Salesperson
9411 Jane Street
Vaughan, Ontario L6A 4J3





