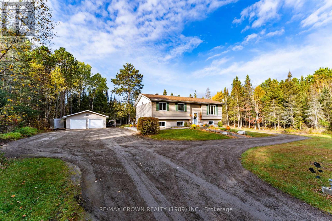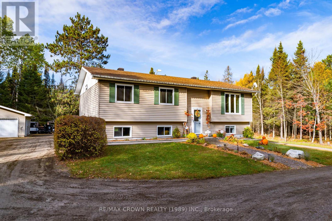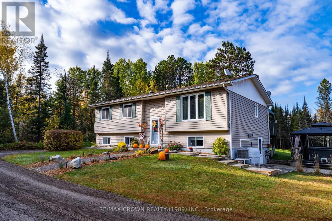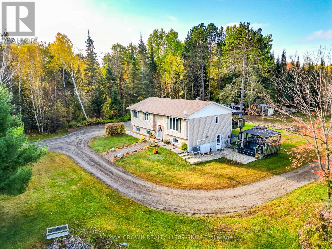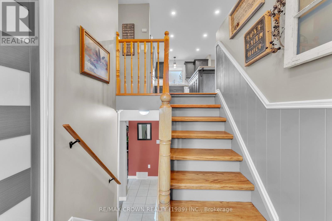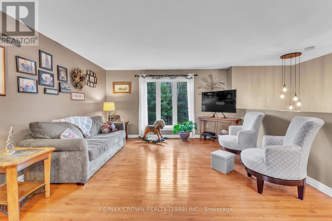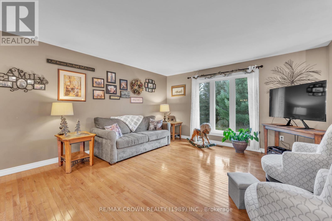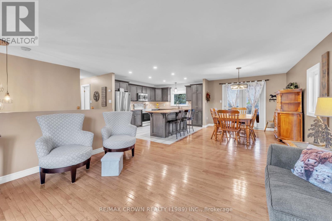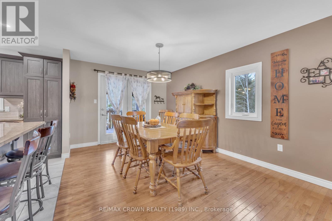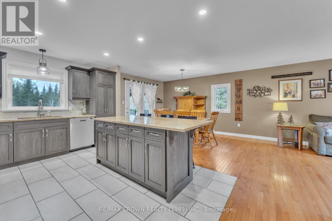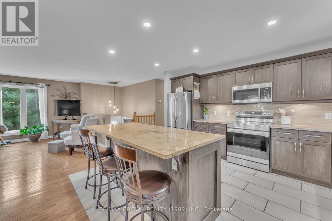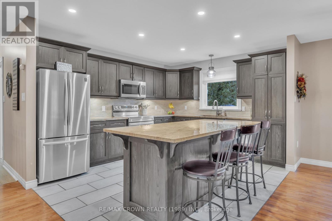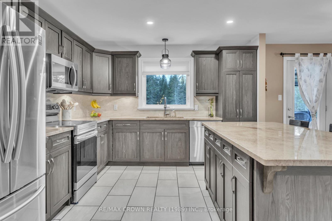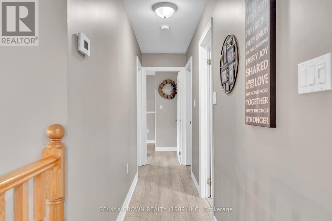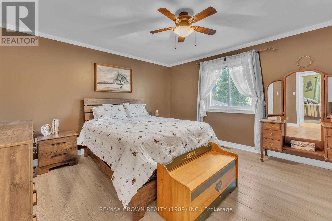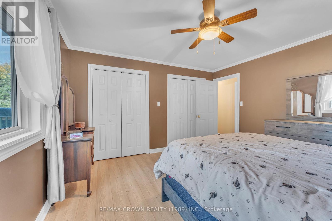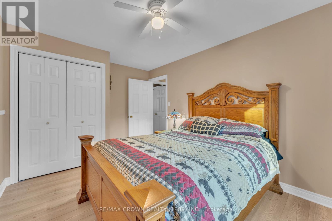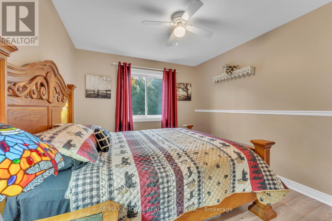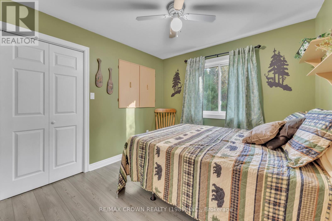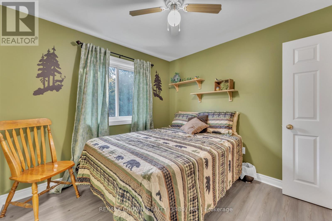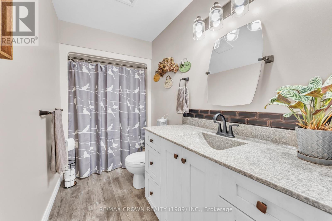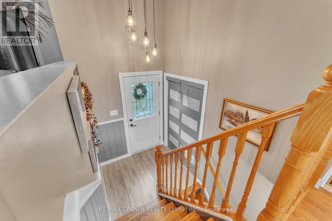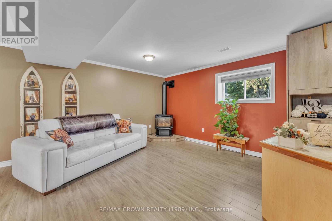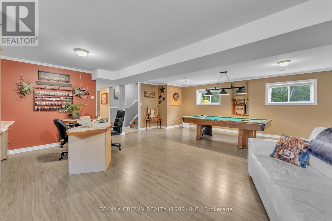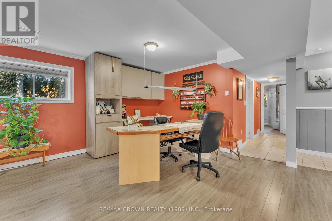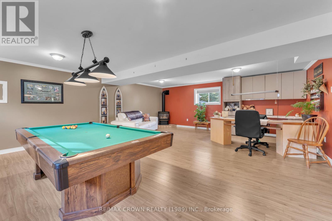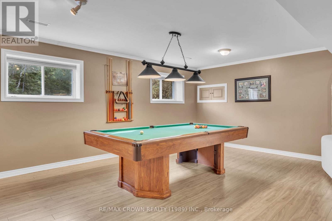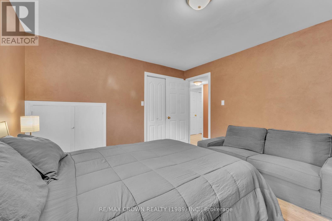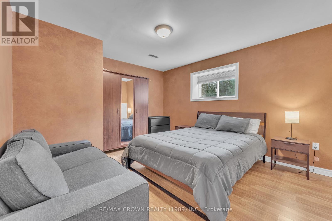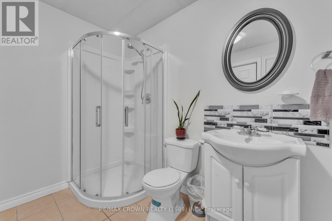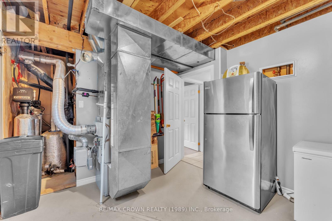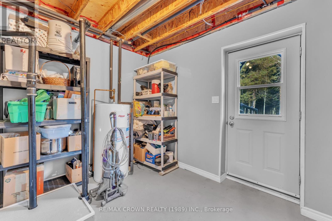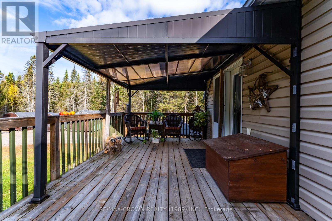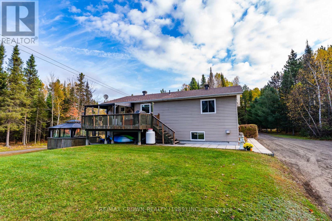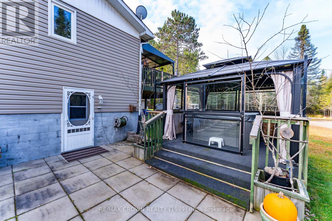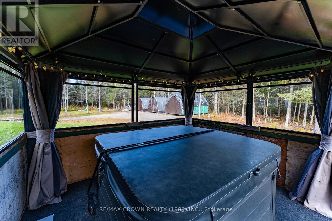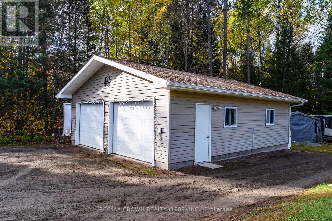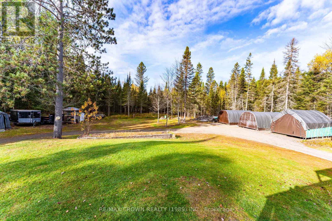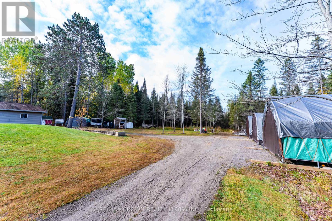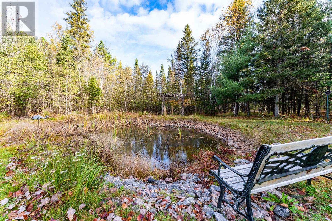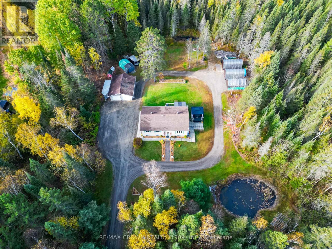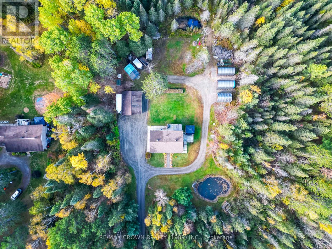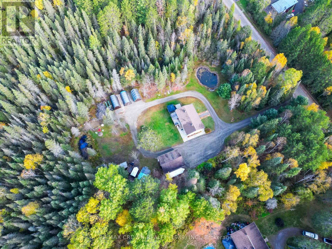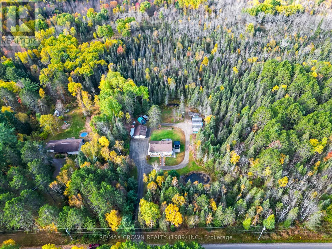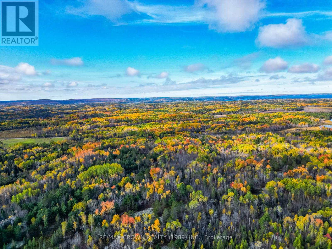65 Byers Road Callander, Ontario P0H 1H0
$699,900
Charming Country Bungalow on 4 Acres. Welcome to 65 Byers Road. A beautiful 4-bedroom, 2-bathroom bungalow perfectly set on a serene 4-acre lot just minutes from downtown Callander. This property combines peaceful country living with modern comfort and functionality, offering everything you need to enjoy life both indoors and out. Step inside to find an inviting open-concept layout featuring a spacious kitchen with a center island, perfect for cooking and gathering. The formal dining area includes french doors that open to a large back deck, ideal for relaxing or entertaining while overlooking your private, landscaped surroundings. The main floor hosts three comfortable bedrooms, each with closet space, and a full 4-piece bathroom. Downstairs, the finished lower level offers a large rec room with a cozy fireplace, a pool table and dart board, an additional bedroom, and a second full bathroom, providing flexible living space for guests, teens, or in-laws. A convenient mudroom with access to the side/back yard and hot tub adds practicality for busy families or outdoor enthusiasts. Outside, you'll love the property's detached 24'x30' double-car garage fully insulated and heated, along with plenty of gardens, a picturesque man-made pond, and endless room to explore or enjoy outdoor hobbies. This property captures the best of rural living with all the comforts of home. Heated by a brand new forced air propane furnace, propane fireplace and features AC for those toasty days! Don't miss the opportunity to make 65 Byers Road your own piece of paradise in beautiful Callander. (id:50886)
Property Details
| MLS® Number | X12471112 |
| Property Type | Single Family |
| Community Name | Callander |
| Amenities Near By | Place Of Worship |
| Community Features | Community Centre, School Bus |
| Easement | Unknown |
| Equipment Type | Water Heater - Electric, Water Heater |
| Features | Cul-de-sac, Wooded Area, Partially Cleared, Flat Site, Lighting, Dry |
| Parking Space Total | 12 |
| Rental Equipment Type | Water Heater - Electric, Water Heater |
| Structure | Deck, Patio(s), Porch, Workshop, Shed |
Building
| Bathroom Total | 2 |
| Bedrooms Above Ground | 3 |
| Bedrooms Below Ground | 1 |
| Bedrooms Total | 4 |
| Age | 16 To 30 Years |
| Amenities | Fireplace(s) |
| Appliances | Hot Tub, Dishwasher, Dryer, Microwave, Stove, Washer, Refrigerator |
| Architectural Style | Bungalow |
| Basement Development | Partially Finished |
| Basement Type | Full (partially Finished) |
| Construction Style Attachment | Detached |
| Cooling Type | Central Air Conditioning |
| Exterior Finish | Vinyl Siding |
| Fire Protection | Smoke Detectors |
| Fireplace Present | Yes |
| Fireplace Total | 1 |
| Foundation Type | Block |
| Heating Fuel | Propane |
| Heating Type | Forced Air |
| Stories Total | 1 |
| Size Interior | 2,000 - 2,500 Ft2 |
| Type | House |
| Utility Water | Drilled Well |
Parking
| Detached Garage | |
| Garage |
Land
| Acreage | Yes |
| Land Amenities | Place Of Worship |
| Landscape Features | Landscaped |
| Sewer | Septic System |
| Size Depth | 871 Ft ,2 In |
| Size Frontage | 200 Ft |
| Size Irregular | 200 X 871.2 Ft |
| Size Total Text | 200 X 871.2 Ft|2 - 4.99 Acres |
| Surface Water | Lake/pond |
Rooms
| Level | Type | Length | Width | Dimensions |
|---|---|---|---|---|
| Basement | Utility Room | 3.2 m | 3.75 m | 3.2 m x 3.75 m |
| Basement | Bedroom 4 | 3.59 m | 4.08 m | 3.59 m x 4.08 m |
| Basement | Bathroom | 2.63 m | 3 m | 2.63 m x 3 m |
| Basement | Recreational, Games Room | 7.52 m | 7.52 m | 7.52 m x 7.52 m |
| Main Level | Foyer | 1.77 m | 2.86 m | 1.77 m x 2.86 m |
| Upper Level | Kitchen | 6.57 m | 8.23 m | 6.57 m x 8.23 m |
| Upper Level | Bathroom | 4.09 m | 1.48 m | 4.09 m x 1.48 m |
| Upper Level | Primary Bedroom | 3.96 m | 4.09 m | 3.96 m x 4.09 m |
| Upper Level | Bedroom 2 | 3.04 m | 4.16 m | 3.04 m x 4.16 m |
| Upper Level | Bedroom 3 | 3.07 m | 2.94 m | 3.07 m x 2.94 m |
Utilities
| Cable | Available |
| Electricity | Installed |
| Wireless | Available |
| Telephone | Nearby |
https://www.realtor.ca/real-estate/29008508/65-byers-road-callander-callander
Contact Us
Contact us for more information
Jordan Lepkan
Salesperson
128 Mcintyre St W Unit 101
North Bay, Ontario P1B 1Y6
(705) 490-4555

