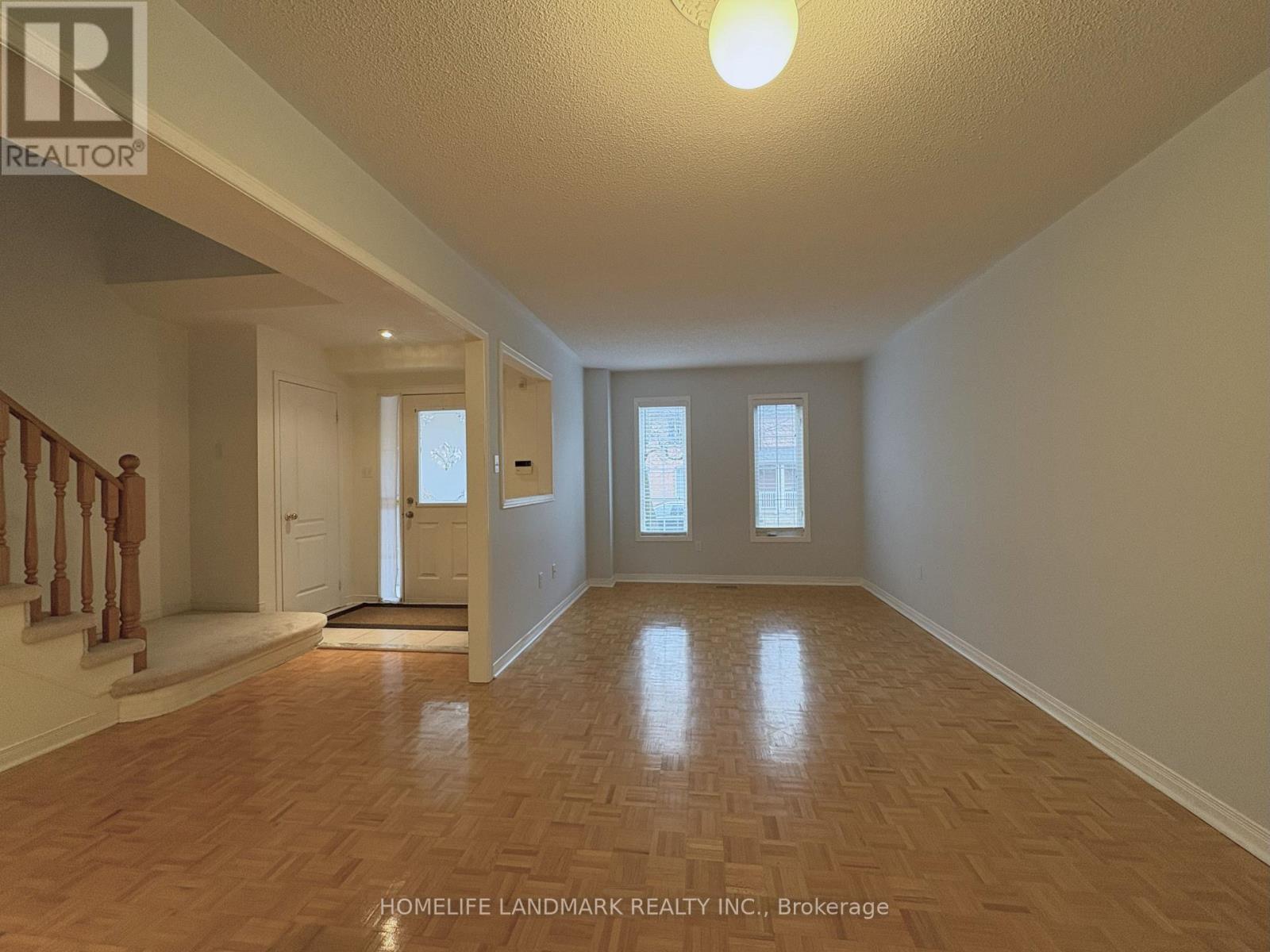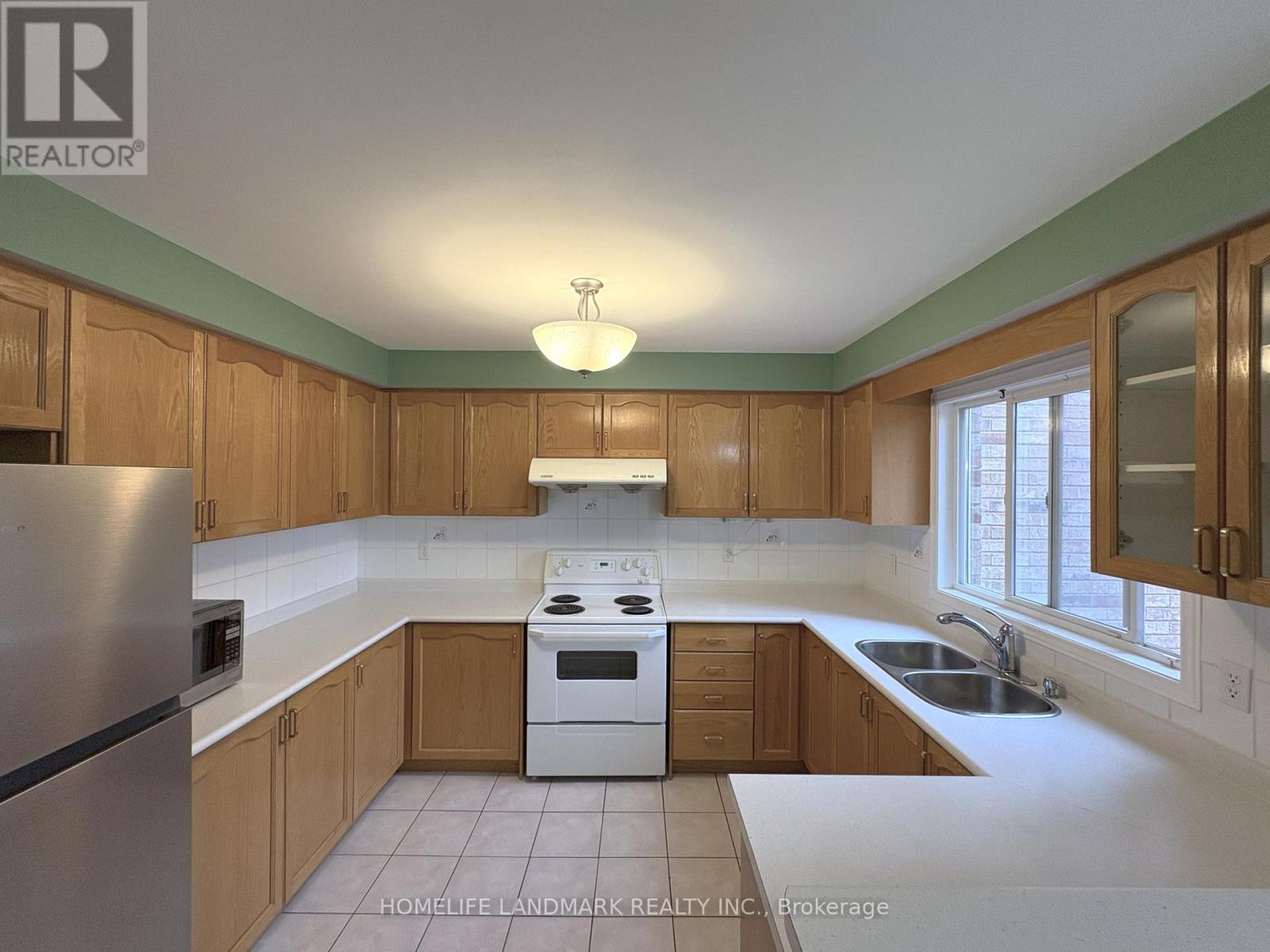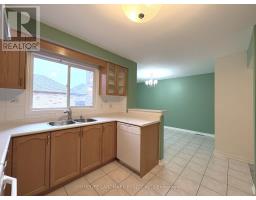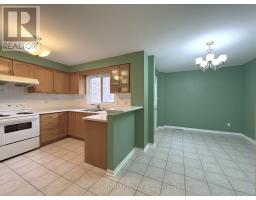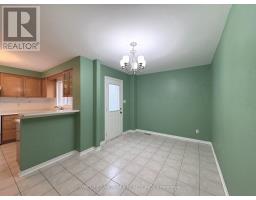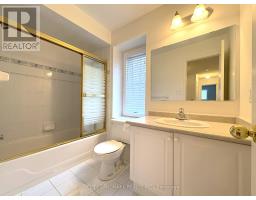65 Cariglia Trail Markham, Ontario L3R 4X1
3 Bedroom
3 Bathroom
Central Air Conditioning
Forced Air
$3,300 Monthly
Fantastic 3 Bedroom Townhome In A Family Friendly Neighborhood of Markham. Open Concept of Living Room / Dining Room W/ Large Windows, Amazing Location, Close To High-ranked Schools, TTC, Go Train, Parks, Markville Mall, Resterants, Banks, Hwys And More! No Sidewalk. Double Detached Garage (Fully Insulated). Seconds To Hwy 407. Poured Concrete Back Yard Facing South. (id:50886)
Property Details
| MLS® Number | N12050344 |
| Property Type | Single Family |
| Community Name | Village Green-South Unionville |
| Parking Space Total | 3 |
Building
| Bathroom Total | 3 |
| Bedrooms Above Ground | 3 |
| Bedrooms Total | 3 |
| Appliances | Water Heater |
| Basement Development | Unfinished |
| Basement Type | Full (unfinished) |
| Construction Style Attachment | Attached |
| Cooling Type | Central Air Conditioning |
| Exterior Finish | Brick |
| Flooring Type | Parquet, Ceramic, Carpeted |
| Foundation Type | Concrete |
| Half Bath Total | 1 |
| Heating Fuel | Natural Gas |
| Heating Type | Forced Air |
| Stories Total | 2 |
| Type | Row / Townhouse |
| Utility Water | Municipal Water |
Parking
| Detached Garage | |
| Garage |
Land
| Acreage | No |
| Sewer | Sanitary Sewer |
| Size Depth | 101 Ft ,8 In |
| Size Frontage | 20 Ft |
| Size Irregular | 20.01 X 101.71 Ft |
| Size Total Text | 20.01 X 101.71 Ft |
Rooms
| Level | Type | Length | Width | Dimensions |
|---|---|---|---|---|
| Second Level | Primary Bedroom | 4.26 m | 3.05 m | 4.26 m x 3.05 m |
| Second Level | Bedroom 2 | 3.1 m | 2.98 m | 3.1 m x 2.98 m |
| Second Level | Bedroom 3 | 3.96 m | 2.74 m | 3.96 m x 2.74 m |
| Main Level | Living Room | 6.55 m | 3.05 m | 6.55 m x 3.05 m |
| Main Level | Dining Room | 6.55 m | 3.05 m | 6.55 m x 3.05 m |
| Main Level | Kitchen | 3.35 m | 3.05 m | 3.35 m x 3.05 m |
| Main Level | Eating Area | 3.05 m | 2.13 m | 3.05 m x 2.13 m |
Contact Us
Contact us for more information
Kevin Huang
Salesperson
kevinhuanghome.com/
Homelife Landmark Realty Inc.
7240 Woodbine Ave Unit 103
Markham, Ontario L3R 1A4
7240 Woodbine Ave Unit 103
Markham, Ontario L3R 1A4
(905) 305-1600
(905) 305-1609
www.homelifelandmark.com/




