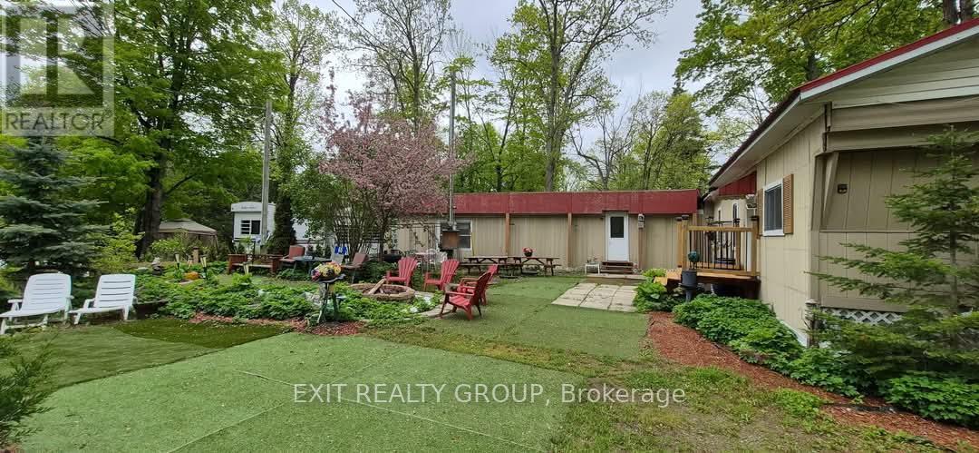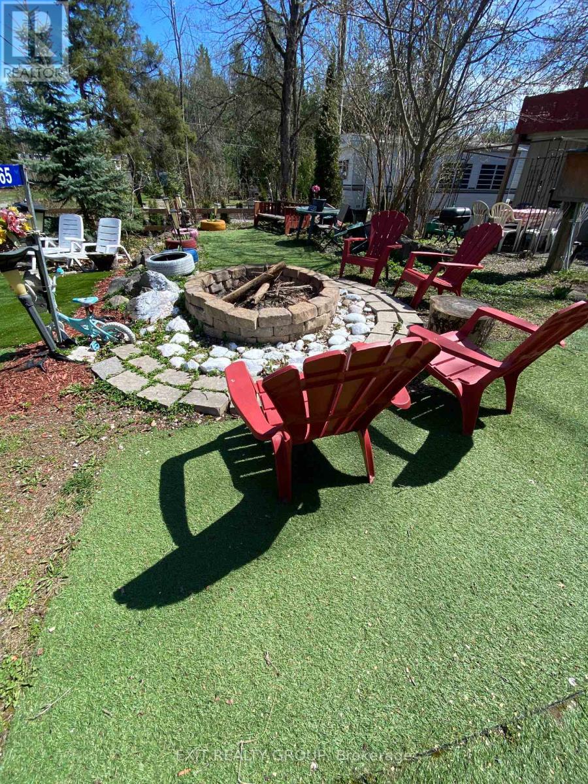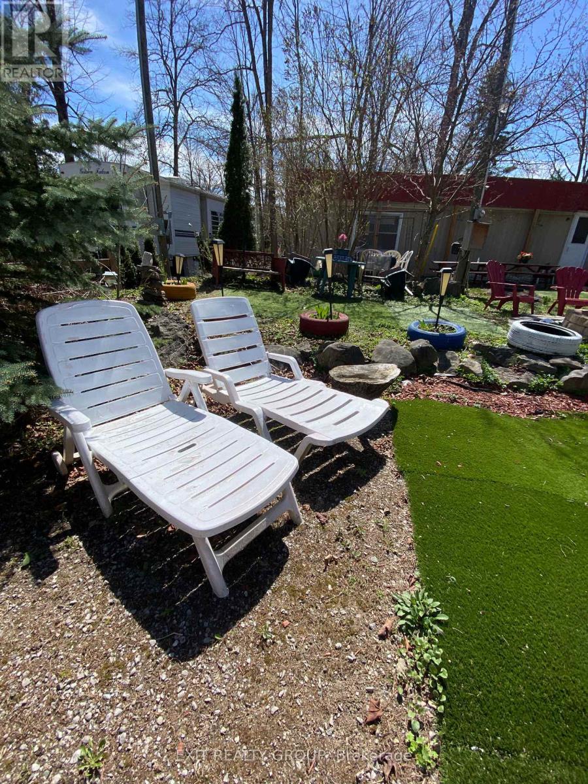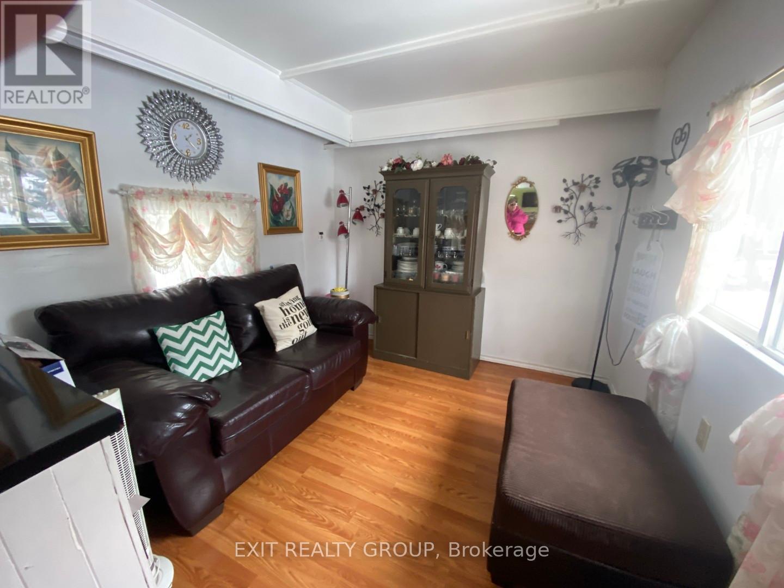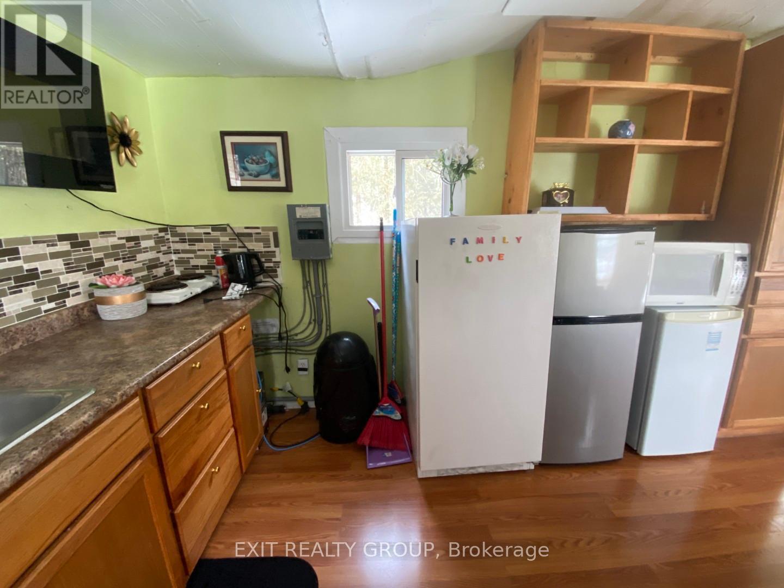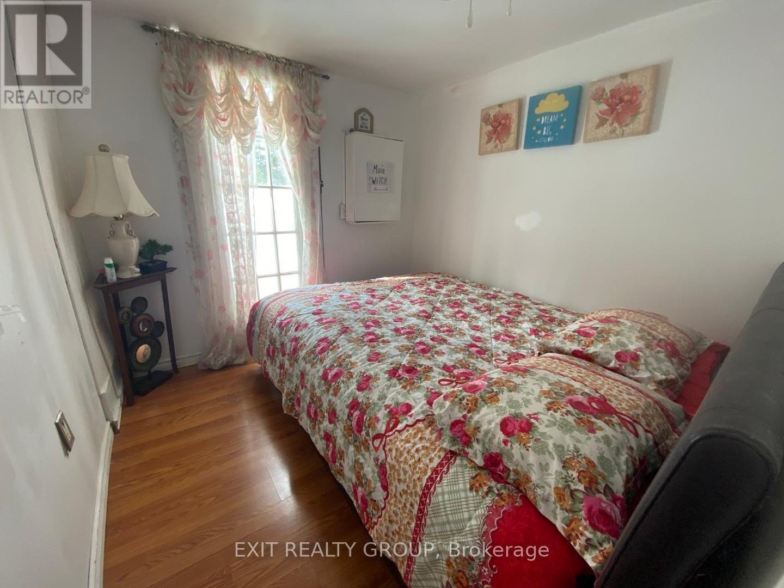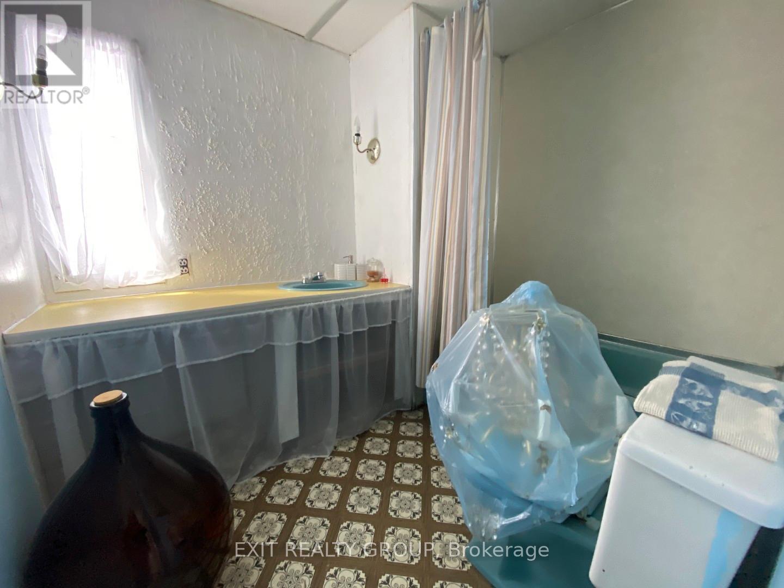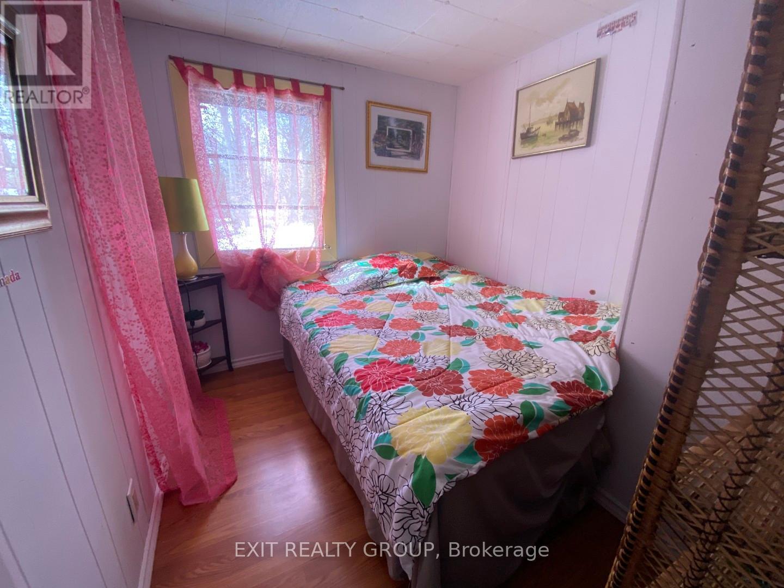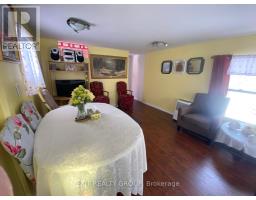65 Cedar Lane Trent Hills, Ontario K0K 2M0
$250,000
Spring is in the air! Heres a turn-key opportunity to live year round or seasonally. This 3 bedroom, 2 full bath mobile home comes fully furnished and ready for you to enjoy a lazy summer taking in the fresh country air, go swimming at the beach which is shallow and weed free or launch a boat and go fishing. Enjoy part ownership of Cedarwoods Park and its over 2,000 feet of deeded waterfront along the Crowe River. Dont worry about winter living as the Park and roads are maintained and plowed. Located 15 minutes to the Campbellford Hospital, Shopping, Restaurants and other amenities, so you lack for nothing. Annual Park Fee is $689.30 and includes property tax, water supply, road maintenance including winter snow plow of streets, garbage bins, common area grass, beach/lake and park maintenance, etc. for beautification and cleanliness of the entire Park. Available for Immediate possession! (id:50886)
Property Details
| MLS® Number | X12008021 |
| Property Type | Single Family |
| Community Name | Rural Trent Hills |
| Amenities Near By | Beach, Hospital |
| Easement | Unknown |
| Parking Space Total | 2 |
| Structure | Dock |
| Water Front Type | Waterfront |
Building
| Bathroom Total | 2 |
| Bedrooms Above Ground | 3 |
| Bedrooms Total | 3 |
| Appliances | Water Heater |
| Exterior Finish | Aluminum Siding |
| Foundation Type | Wood/piers |
| Heating Fuel | Electric |
| Heating Type | Other |
| Size Interior | 700 - 1,100 Ft2 |
| Type | Mobile Home |
| Utility Water | Cistern |
Parking
| No Garage |
Land
| Access Type | Year-round Access, Private Docking |
| Acreage | No |
| Land Amenities | Beach, Hospital |
| Sewer | Septic System |
| Size Depth | 100 Ft |
| Size Frontage | 75 Ft |
| Size Irregular | 75 X 100 Ft |
| Size Total Text | 75 X 100 Ft |
| Surface Water | River/stream |
Rooms
| Level | Type | Length | Width | Dimensions |
|---|---|---|---|---|
| Main Level | Living Room | 4.11 m | 3.43 m | 4.11 m x 3.43 m |
| Main Level | Dining Room | 2.6 m | 3.43 m | 2.6 m x 3.43 m |
| Main Level | Kitchen | 2.81 m | 2 m | 2.81 m x 2 m |
| Main Level | Family Room | 2.76 m | 5.7 m | 2.76 m x 5.7 m |
| Main Level | Primary Bedroom | 3.22 m | 2.85 m | 3.22 m x 2.85 m |
| Main Level | Bedroom 2 | 2.4 m | 2.48 m | 2.4 m x 2.48 m |
| Main Level | Bedroom 3 | 2.2 m | 2.64 m | 2.2 m x 2.64 m |
| Main Level | Bathroom | 2.29 m | 2.63 m | 2.29 m x 2.63 m |
| Main Level | Bathroom | 2.07 m | 1.92 m | 2.07 m x 1.92 m |
Utilities
| Electricity | Installed |
https://www.realtor.ca/real-estate/27997797/65-cedar-lane-trent-hills-rural-trent-hills
Contact Us
Contact us for more information
Kelly Boutilier Sres
Salesperson
www.kellybturnskeys.ca/
www.facebook.com/KellyBatExitRealty
x.com/KellyBoutilier1
www.linkedin.com/in/kelly-boutilier-3a4a8138
(613) 394-1800
(613) 394-9900
www.exitrealtygroup.ca/


