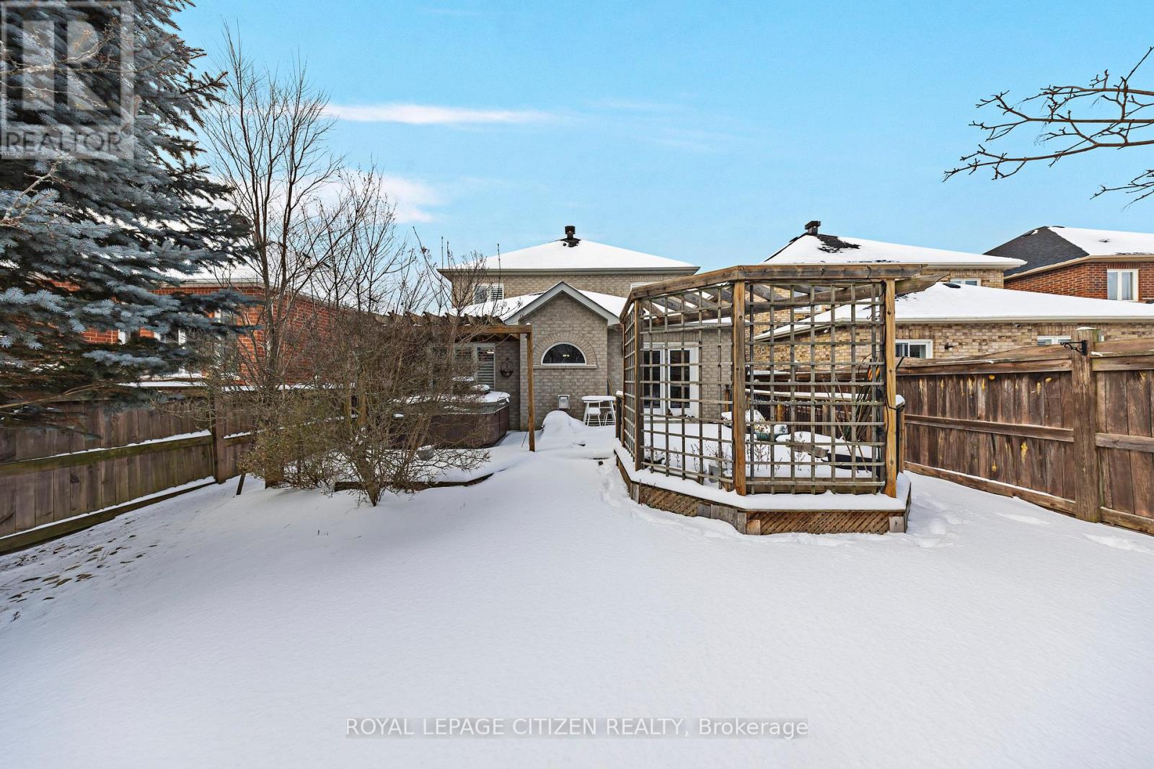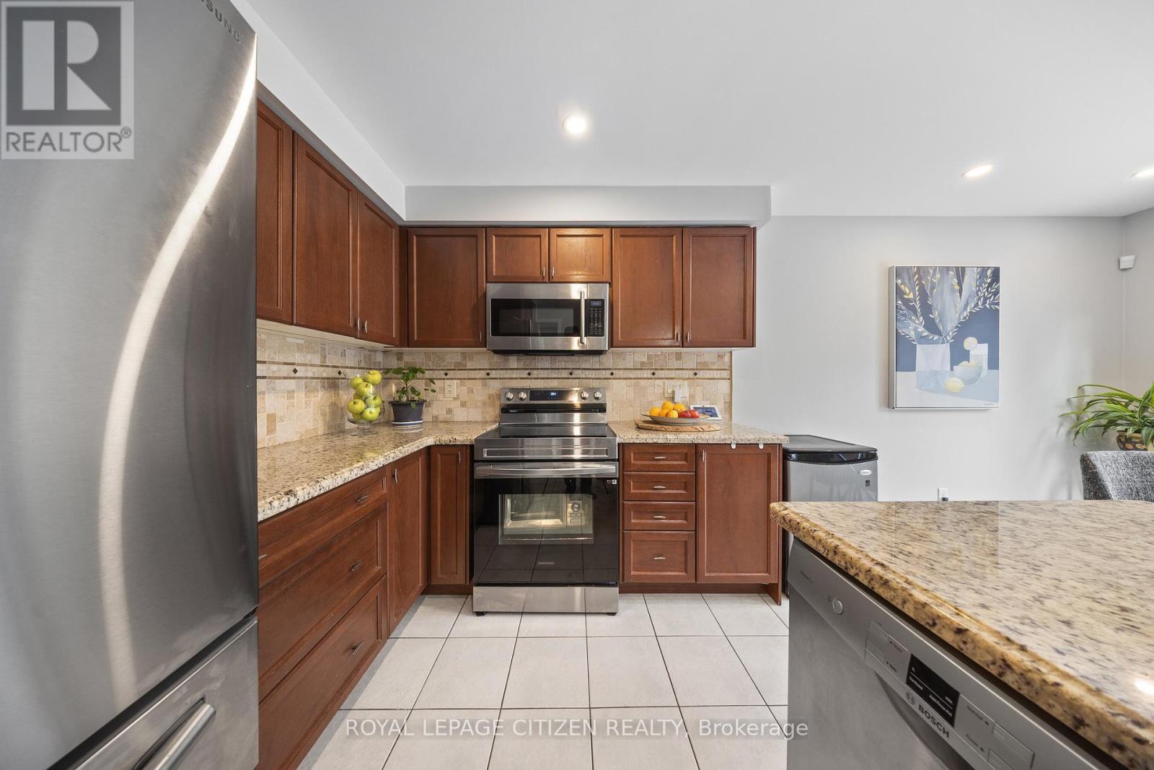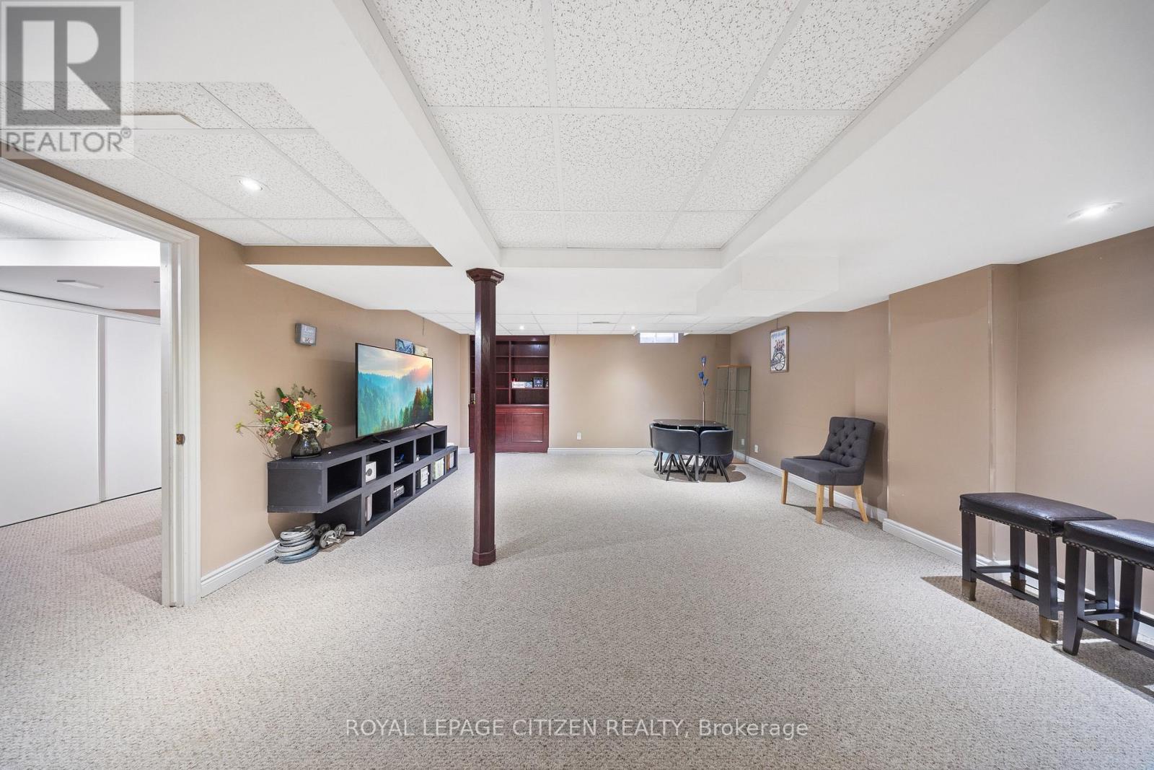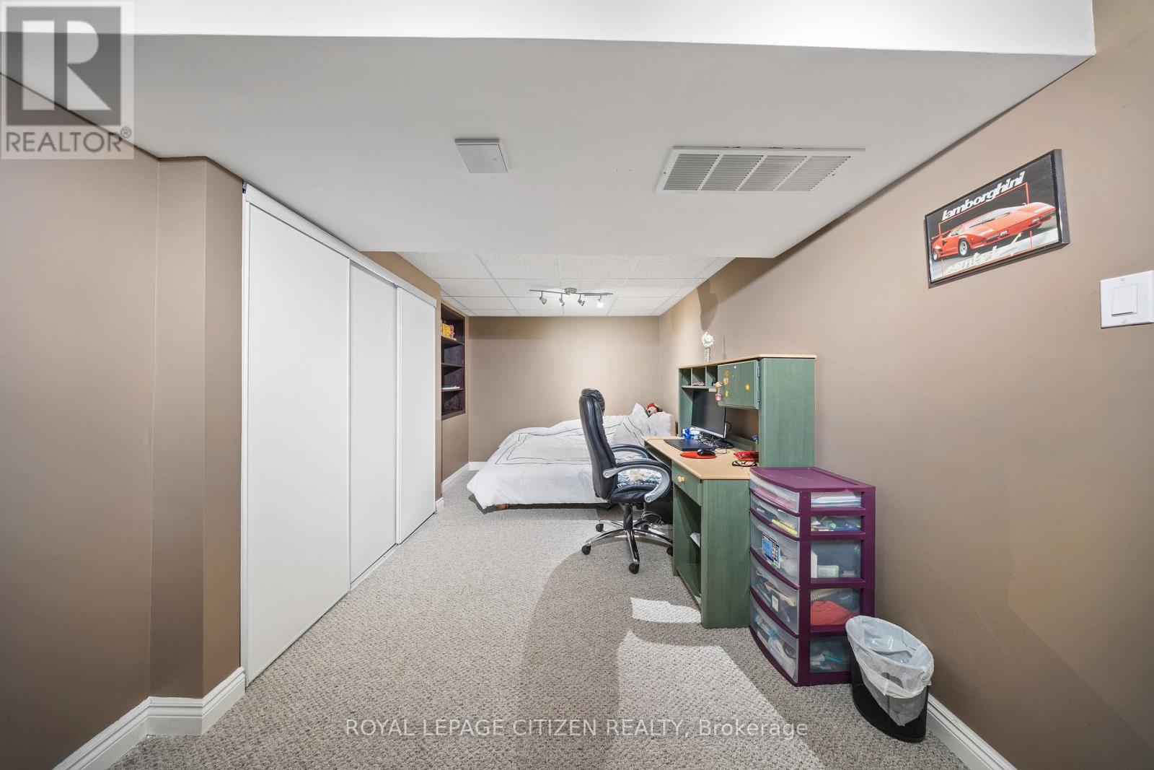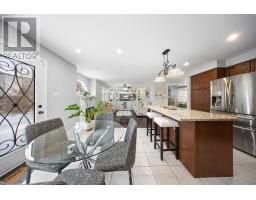65 Chatterson Street Whitby, Ontario L1R 0B3
$998,000
**Prime Whitby Living! Stunning 4-Bedroom Home with Modern Upgrades & Private Yard** Discover **65 Chatterson St**, a beautifully updated 4-bedroom, 2.5-bathroom home in the heart of Whitby. This move-in-ready property features a **finished basement** for extra living space, **hardwood flooring on the main floor**, and a **kitchen adorned with granite countertops** perfect for both everyday living and entertaining. Step outside to your **private backyard retreat**, complete with a deck, ideal for enjoying the serene surroundings. Cozy up by the **gas fireplace** in the cooler months, and enjoy the fresh, modern feel of **newly painted interiors** throughout. Located in a sought-after Whitby neighborhood, this home offers the perfect blend of comfort, style, and convenience. Dont wait your dream home awaits at 65 Chatterson St! (id:50886)
Property Details
| MLS® Number | E11950070 |
| Property Type | Single Family |
| Community Name | Rolling Acres |
| Amenities Near By | Park, Public Transit, Schools |
| Parking Space Total | 4 |
Building
| Bathroom Total | 3 |
| Bedrooms Above Ground | 4 |
| Bedrooms Below Ground | 1 |
| Bedrooms Total | 5 |
| Basement Development | Finished |
| Basement Type | Full (finished) |
| Construction Style Attachment | Detached |
| Cooling Type | Central Air Conditioning |
| Exterior Finish | Brick |
| Fireplace Present | Yes |
| Flooring Type | Hardwood |
| Foundation Type | Unknown |
| Half Bath Total | 1 |
| Heating Fuel | Natural Gas |
| Heating Type | Forced Air |
| Stories Total | 2 |
| Type | House |
| Utility Water | Municipal Water |
Parking
| Attached Garage | |
| Garage |
Land
| Acreage | No |
| Fence Type | Fenced Yard |
| Land Amenities | Park, Public Transit, Schools |
| Sewer | Sanitary Sewer |
| Size Depth | 108 Ft ,2 In |
| Size Frontage | 39 Ft ,4 In |
| Size Irregular | 39.37 X 108.23 Ft |
| Size Total Text | 39.37 X 108.23 Ft|under 1/2 Acre |
| Zoning Description | Residential |
Rooms
| Level | Type | Length | Width | Dimensions |
|---|---|---|---|---|
| Second Level | Primary Bedroom | 5.38 m | 5.38 m | 5.38 m x 5.38 m |
| Second Level | Bedroom 2 | 4.04 m | 3.4 m | 4.04 m x 3.4 m |
| Second Level | Bedroom 3 | 3.39 m | 3.05 m | 3.39 m x 3.05 m |
| Second Level | Bedroom 4 | 3.73 m | 3.05 m | 3.73 m x 3.05 m |
| Lower Level | Recreational, Games Room | 6.23 m | 5.01 m | 6.23 m x 5.01 m |
| Lower Level | Office | 5.42 m | 2.72 m | 5.42 m x 2.72 m |
| Ground Level | Living Room | 3.24 m | 3 m | 3.24 m x 3 m |
| Ground Level | Dining Room | 3.6 m | 3.53 m | 3.6 m x 3.53 m |
| Ground Level | Great Room | 4.82 m | 3.69 m | 4.82 m x 3.69 m |
| Ground Level | Kitchen | 3.95 m | 2.81 m | 3.95 m x 2.81 m |
| Ground Level | Eating Area | 3.48 m | 2.98 m | 3.48 m x 2.98 m |
https://www.realtor.ca/real-estate/27864694/65-chatterson-street-whitby-rolling-acres-rolling-acres
Contact Us
Contact us for more information
Luxshan Kandasamy
Broker
(416) 888-8044
411 Confederation Pkwy #17
Concord, Ontario L4K 0A8
(905) 597-0466
(905) 597-7735
www.royallepagecitizen.ca/


