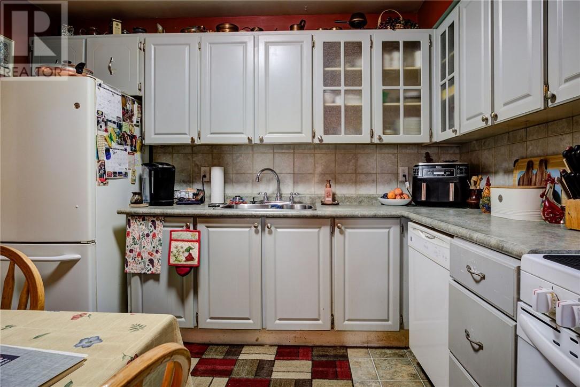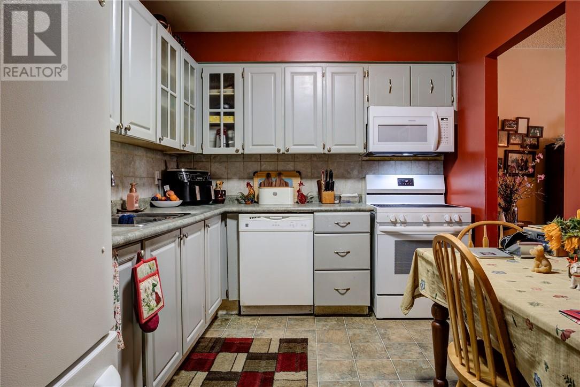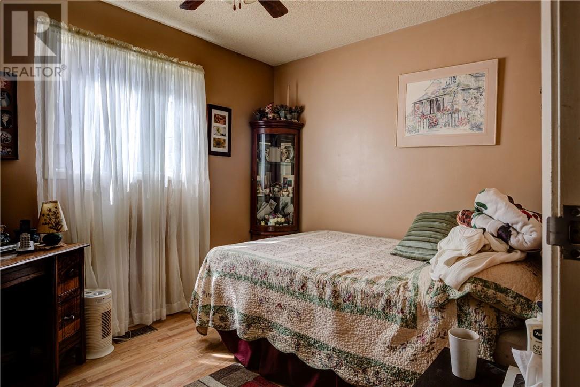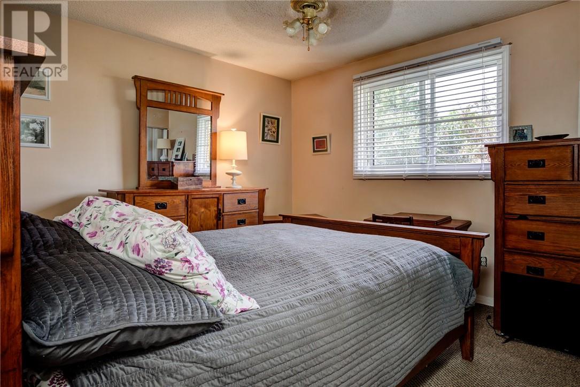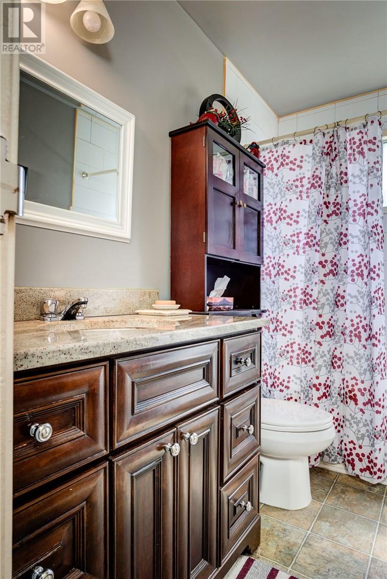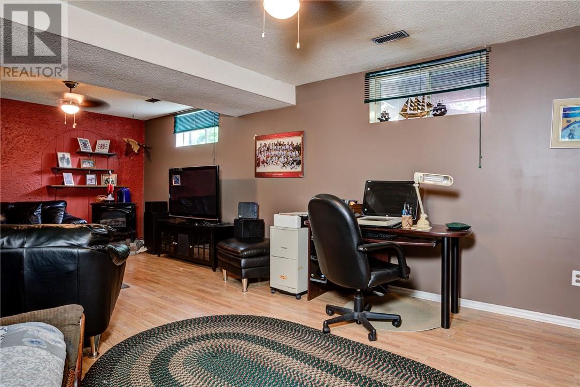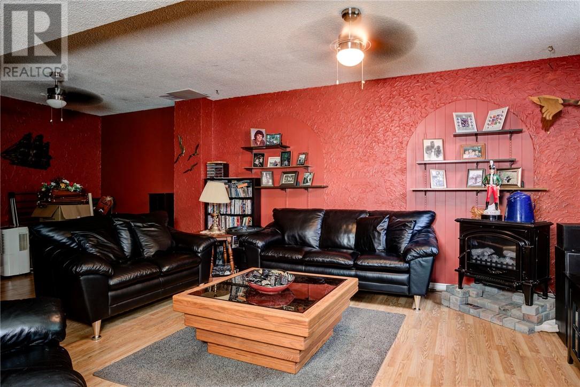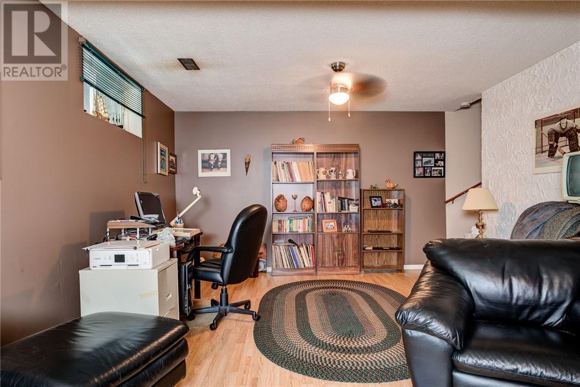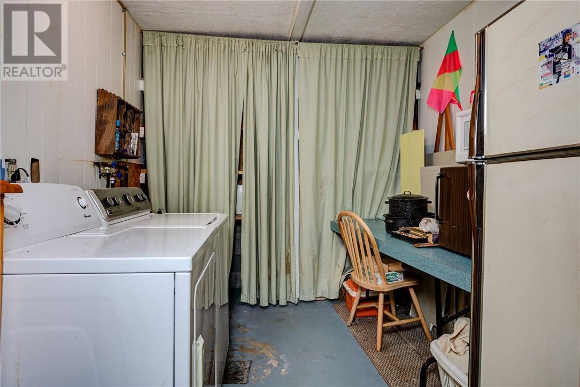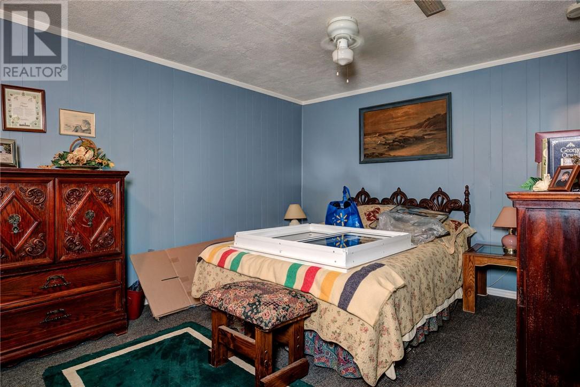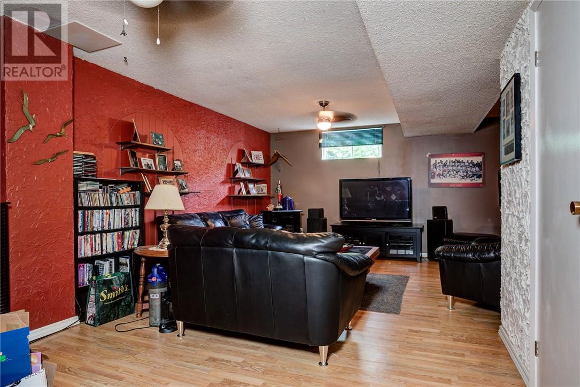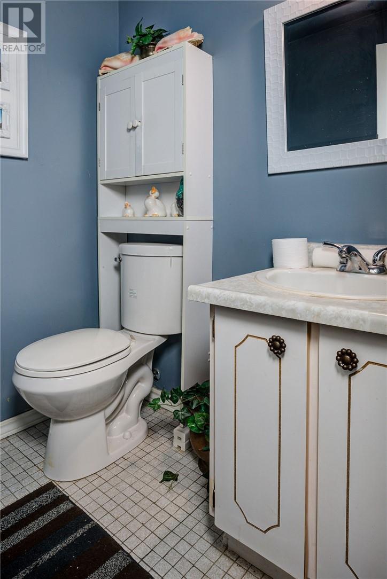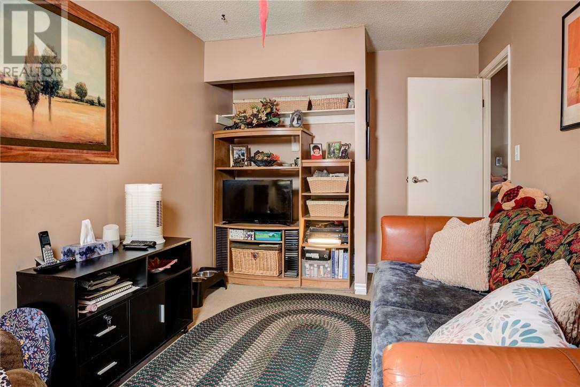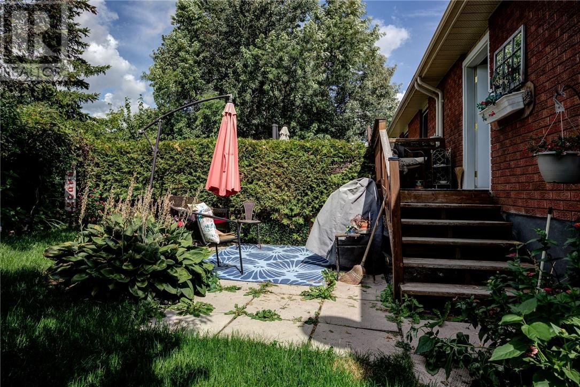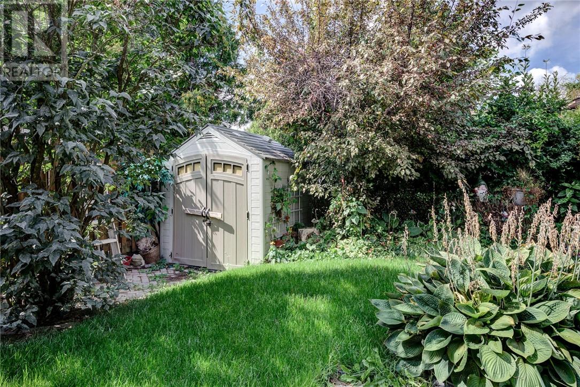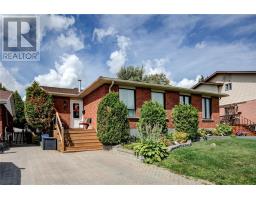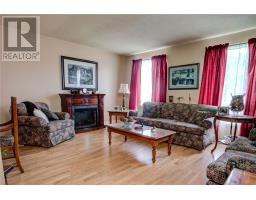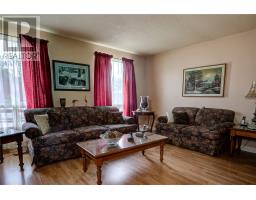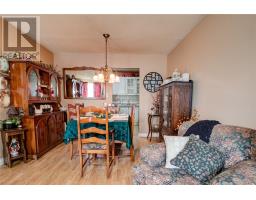65 Cherrywood Crescent Sudbury, Ontario P3B 4A2
$399,900
Welcome to this charming semi-detached home in the heart of Minnow Lake, perfectly located on a quiet crescent. With 3+1 bedrooms and 2 bathrooms, this home is designed with families in mind, offering a comfortable and functional layout. The main floor boasts a spacious foyer, a bright eat-in kitchen, a formal dining room, and a cozy living room—ideal for both everyday living and entertaining. Step through the garden doors to enjoy a private deck and fenced backyard. The lower level expands your living space with a generous rec room, games room, and a dedicated workshop for projects and storage. A paved driveway and mature setting complete the package. Clean, well-kept, and move-in ready, this Minnow Lake home offers space, convenience, and a family-friendly lifestyle in one of Sudbury’s most sought-after areas. (id:50886)
Property Details
| MLS® Number | 2124432 |
| Property Type | Single Family |
| Amenities Near By | Public Transit, Schools, Shopping |
| Community Features | Family Oriented |
| Equipment Type | Water Heater - Gas |
| Rental Equipment Type | Water Heater - Gas |
| Road Type | Paved Road |
Building
| Bathroom Total | 2 |
| Bedrooms Total | 4 |
| Architectural Style | Bungalow |
| Basement Type | Full |
| Cooling Type | Central Air Conditioning |
| Exterior Finish | Brick |
| Flooring Type | Laminate, Linoleum, Vinyl, Carpeted |
| Foundation Type | Block |
| Heating Type | Forced Air |
| Roof Material | Asphalt Shingle |
| Roof Style | Unknown |
| Stories Total | 1 |
| Type | House |
| Utility Water | Municipal Water |
Parking
| Parking Space(s) |
Land
| Acreage | No |
| Land Amenities | Public Transit, Schools, Shopping |
| Sewer | Municipal Sewage System |
| Size Total Text | 0-4,050 Sqft |
| Zoning Description | R2-2, R1-5 |
Rooms
| Level | Type | Length | Width | Dimensions |
|---|---|---|---|---|
| Basement | Recreational, Games Room | 13 x 23 | ||
| Basement | Games Room | 12 x 12 | ||
| Main Level | Bedroom | 8.6 x 10 | ||
| Main Level | Bedroom | 8.10 x 11.6 | ||
| Main Level | Primary Bedroom | 10.5 x 12.2 | ||
| Main Level | Kitchen | 7 x 11 | ||
| Main Level | Living Room | 13.3 x 15.8 |
https://www.realtor.ca/real-estate/28806829/65-cherrywood-crescent-sudbury
Contact Us
Contact us for more information
Barry Kindrat
Broker of Record
www.rlteam.ca/
www.facebook.com/royallepagerealtyteam/
1107 Auger Ave
Sudbury, Ontario P3A 4B1
(705) 524-5600
www.rlteam.ca/






