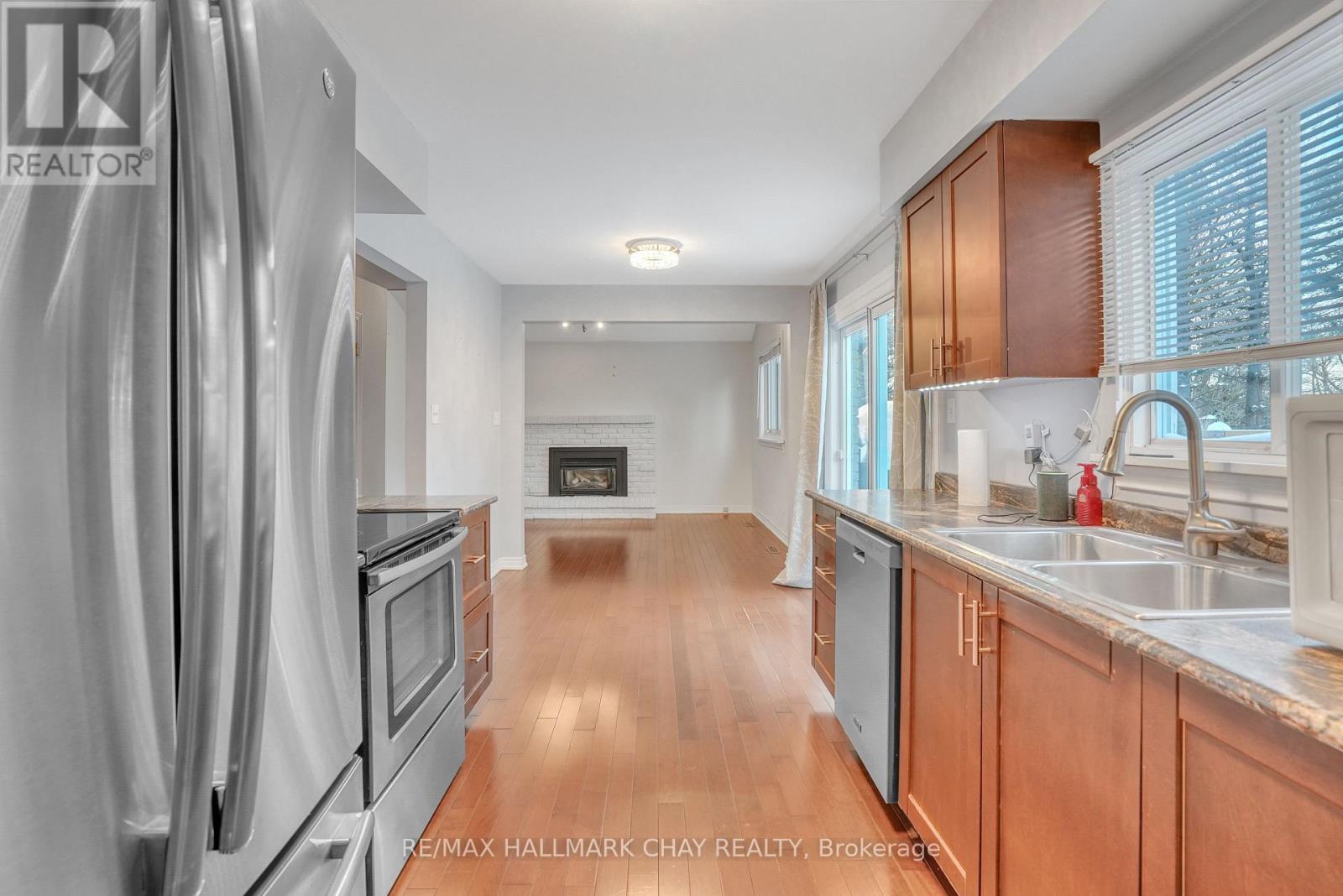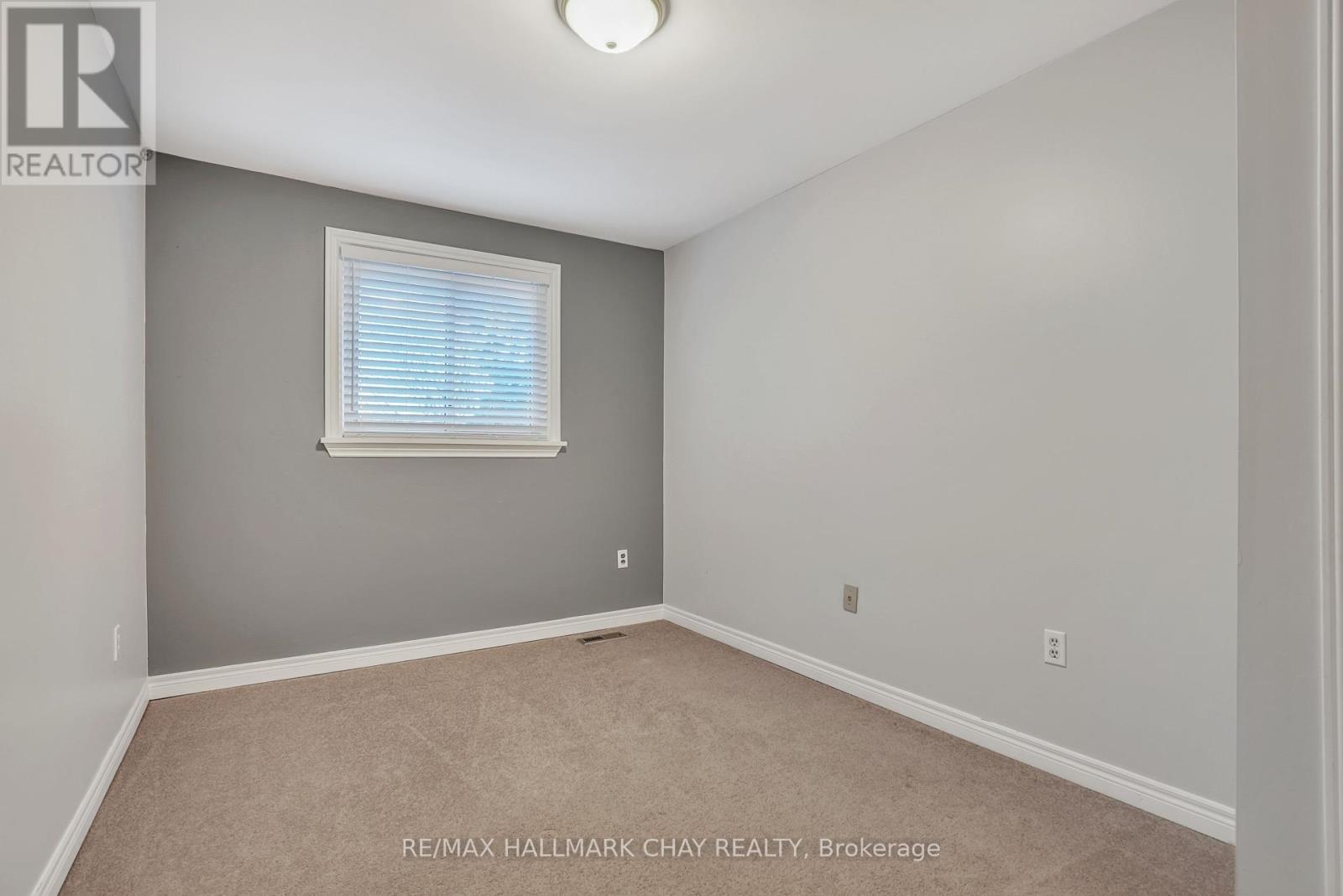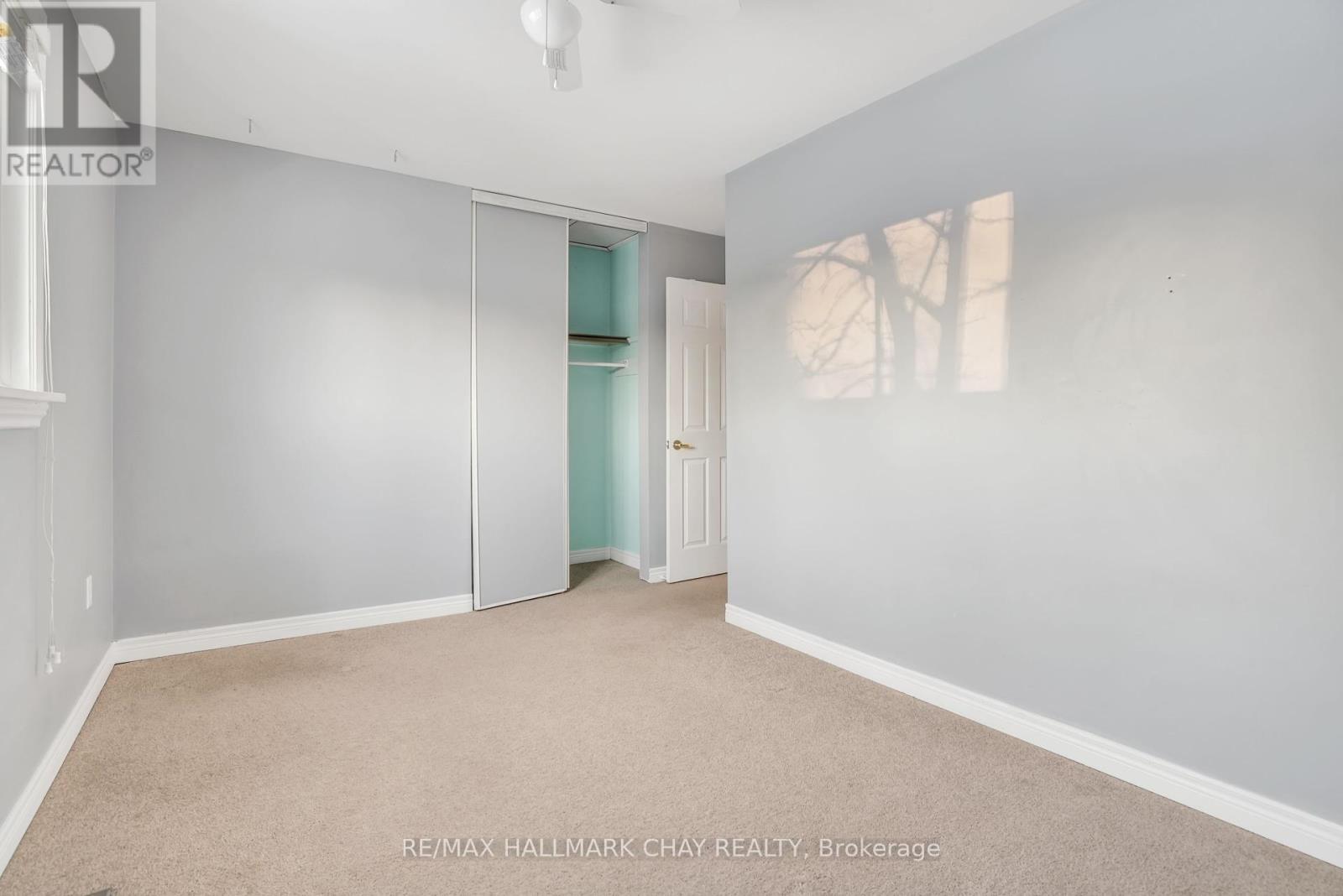65 Collete Crescent Barrie, Ontario L4M 5C6
$3,200 Monthly
WOW, what a stunner! This fantastic 4 bedroom home in a quiet mature neighbourhood could be yours to rent. Located in the heart of Barrie, this home is close to everything you could possibly need with the shops, restaurants, and all amenities only minutes away on Bayfield St. You're also within walking distance to schools, parks, and public transit. The welcoming curb appeal of this property draws you into the spacious enclosed porch, leading you into the foyer. Adjacent to the foyer in the large living room and dining room with its tasteful decor and bright windows. Through the dining room you'll find the updated, galley-style kitchen with breakfast area and walk-out to the back deck. The main floor also offers a beautiful family room with a feature stone fireplace and vaulted ceilings with architectural beam, as well as a convenient powder room. Upstairs is where you'll find the 4 bedrooms including the large primary suite with walk-through access to the 4 pc bath. With easy access to HWY400, Georgian College, and RVH Hospital, this property is in the perfect location! Don't miss out and make sure to book your showing today! (id:50886)
Property Details
| MLS® Number | S11917450 |
| Property Type | Single Family |
| Community Name | Cundles East |
| AmenitiesNearBy | Park, Place Of Worship, Public Transit, Schools |
| ParkingSpaceTotal | 4 |
| Structure | Porch, Deck |
Building
| BathroomTotal | 2 |
| BedroomsAboveGround | 4 |
| BedroomsTotal | 4 |
| Amenities | Fireplace(s) |
| BasementDevelopment | Unfinished |
| BasementType | Full (unfinished) |
| ConstructionStyleAttachment | Detached |
| CoolingType | Central Air Conditioning |
| ExteriorFinish | Brick |
| FireplacePresent | Yes |
| FireplaceTotal | 1 |
| FoundationType | Concrete |
| HalfBathTotal | 1 |
| HeatingFuel | Natural Gas |
| HeatingType | Forced Air |
| StoriesTotal | 2 |
| SizeInterior | 1499.9875 - 1999.983 Sqft |
| Type | House |
| UtilityWater | Municipal Water |
Parking
| Attached Garage |
Land
| Acreage | No |
| FenceType | Fenced Yard |
| LandAmenities | Park, Place Of Worship, Public Transit, Schools |
| Sewer | Sanitary Sewer |
Rooms
| Level | Type | Length | Width | Dimensions |
|---|---|---|---|---|
| Second Level | Primary Bedroom | 5.51 m | 3.1 m | 5.51 m x 3.1 m |
| Second Level | Bedroom | 4.19 m | 2.69 m | 4.19 m x 2.69 m |
| Second Level | Bedroom | 4.09 m | 2.69 m | 4.09 m x 2.69 m |
| Second Level | Bedroom | 3.1 m | 2.69 m | 3.1 m x 2.69 m |
| Main Level | Living Room | 9.4 m | 3.4 m | 9.4 m x 3.4 m |
| Main Level | Kitchen | 5.31 m | 2.69 m | 5.31 m x 2.69 m |
| Main Level | Family Room | 4.8 m | 3.4 m | 4.8 m x 3.4 m |
https://www.realtor.ca/real-estate/27788719/65-collete-crescent-barrie-cundles-east-cundles-east
Interested?
Contact us for more information
Sue Scheper
Salesperson
218 Bayfield St, 100078 & 100431
Barrie, Ontario L4M 3B6











































