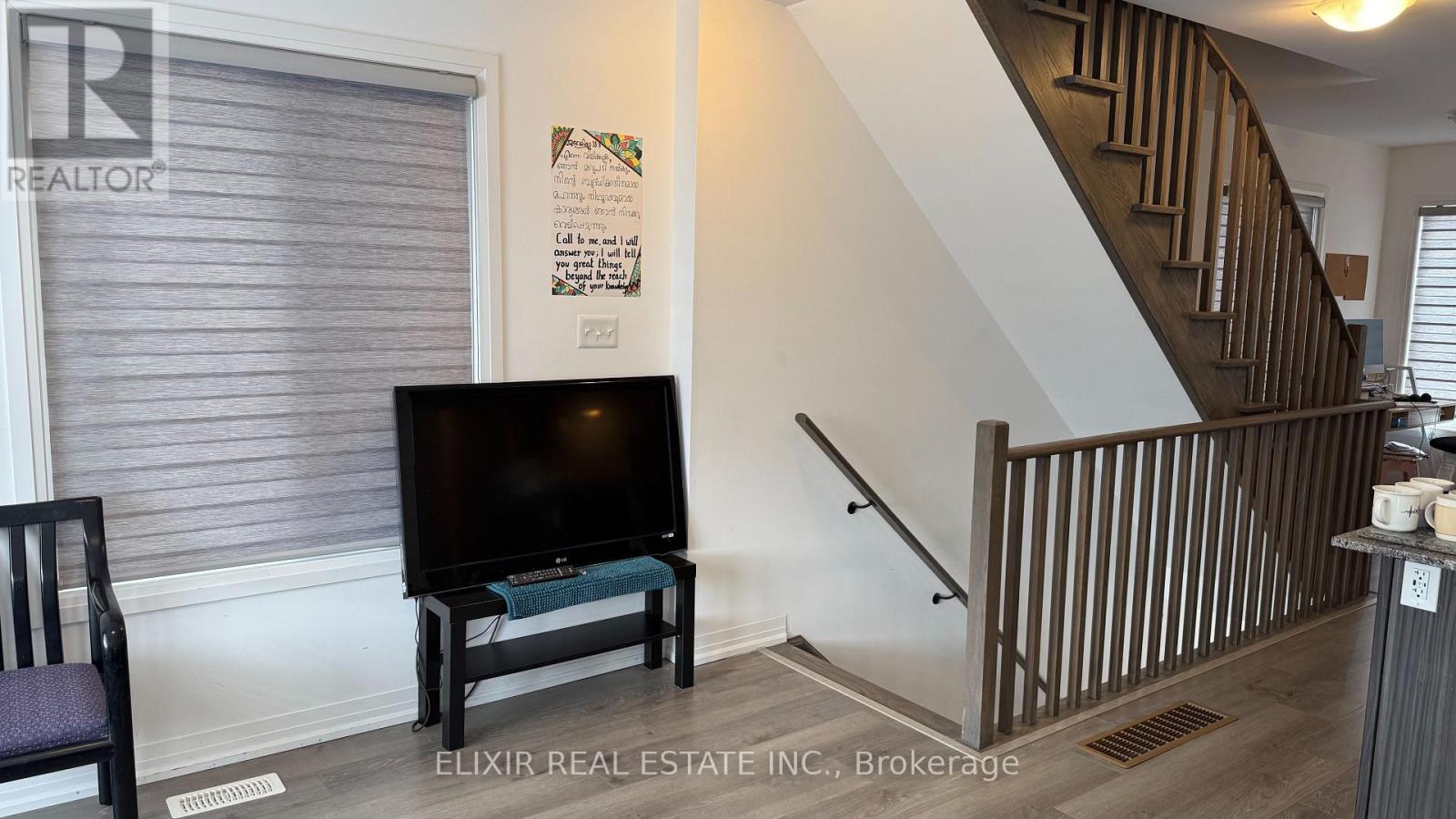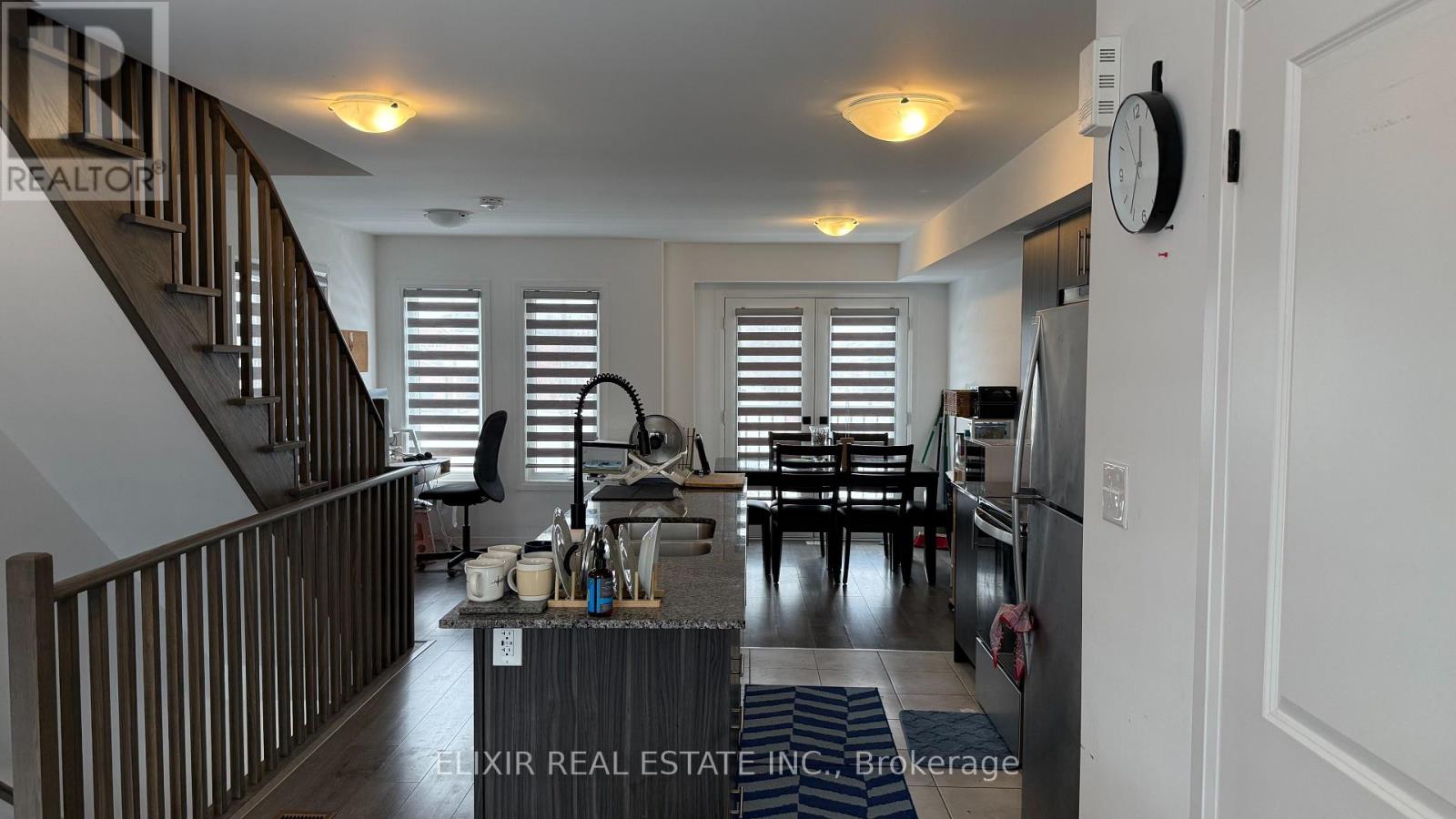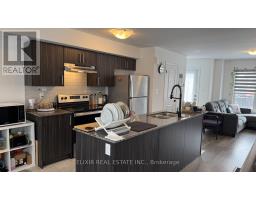65 Fairlane Avenue Barrie, Ontario L4N 6K7
$2,450 Monthly
Welcome to your next home in South Barries vibrant Yonge St. and GO Station community! This beautifully upgraded end-unit townhome offers the perfect blend of style, comfort, and unbeatable convenience for commuters, families, and professionals alike.Step inside and be greeted by an abundance of natural light streaming through extra windows exclusive to this end unit creating a warm and inviting atmosphere throughout 1,178 sq. ft. of thoughtfully designed living space. The open-concept main floor features a chef-inspired kitchen with elegant quartz countertops, modern lighting fixtures, and premium engineered laminate flooring, making it ideal for entertaining or relaxing after a busy day.Enjoy your morning coffee or host summer BBQs on your private 165 sq. ft. sundeck perfect for unwinding or gathering with friends. The versatile ground-level room can easily be transformed into a quiet home office or study, offering flexibility for todays lifestyle.Upstairs, you will find three spacious bedrooms and the convenience of laundry facilities on the same level , no more running up and down stairs for chores!Live just steps from the GO Station for seamless access to the GTA, with top-rated schools, parks, Barries scenic waterfront, and a lively shopping and dining scene all nearby. Safety and peace of mind come standard, with essential services like a fire station, police station, and hospital close at hand.Experience the best of modern living in a friendly, sought-after neighbourhood. This inviting townhome is ready to welcome you.Schedule your viewing today and make it your new home sweet home! (id:50886)
Property Details
| MLS® Number | S12091329 |
| Property Type | Single Family |
| Community Name | Painswick South |
| Amenities Near By | Public Transit, Schools, Park |
| Community Features | Community Centre |
| Features | Carpet Free |
| Parking Space Total | 3 |
| Structure | Patio(s) |
Building
| Bathroom Total | 2 |
| Bedrooms Above Ground | 3 |
| Bedrooms Total | 3 |
| Age | 0 To 5 Years |
| Appliances | Water Heater, All, Dishwasher, Dryer, Range, Stove, Washer, Window Coverings, Refrigerator |
| Construction Style Attachment | Attached |
| Cooling Type | Central Air Conditioning |
| Exterior Finish | Brick Facing, Vinyl Siding |
| Flooring Type | Laminate |
| Foundation Type | Block |
| Half Bath Total | 1 |
| Heating Fuel | Natural Gas |
| Heating Type | Forced Air |
| Stories Total | 3 |
| Size Interior | 1,100 - 1,500 Ft2 |
| Type | Row / Townhouse |
| Utility Water | Municipal Water |
Parking
| Garage |
Land
| Acreage | No |
| Land Amenities | Public Transit, Schools, Park |
| Sewer | Sanitary Sewer |
| Size Depth | 90 Ft ,2 In |
| Size Frontage | 20 Ft ,4 In |
| Size Irregular | 20.4 X 90.2 Ft |
| Size Total Text | 20.4 X 90.2 Ft |
Rooms
| Level | Type | Length | Width | Dimensions |
|---|---|---|---|---|
| Main Level | Dining Room | 4.75 m | 3.84 m | 4.75 m x 3.84 m |
| Main Level | Kitchen | 3.6 m | 2.83 m | 3.6 m x 2.83 m |
| Main Level | Living Room | 2.62 m | 2.13 m | 2.62 m x 2.13 m |
| Upper Level | Primary Bedroom | 4.7 m | 3.54 m | 4.7 m x 3.54 m |
| Upper Level | Bedroom 2 | 3.41 m | 2.49 m | 3.41 m x 2.49 m |
| Upper Level | Bedroom 3 | 2.44 m | 2.32 m | 2.44 m x 2.32 m |
| Upper Level | Laundry Room | Measurements not available | ||
| Ground Level | Study | 2.44 m | 1.71 m | 2.44 m x 1.71 m |
Contact Us
Contact us for more information
Sumit Nagpal
Salesperson
1065 Canadian Place #207
Mississauga, Ontario L4W 0C2
(416) 816-6001
(416) 352-7547
www.elixirrealestate.ca/





































