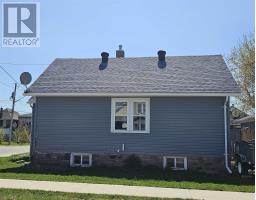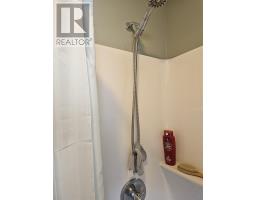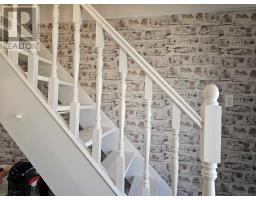65 Francis St Sault Ste. Marie, Ontario P6A 2V7
$207,800
Welcome to your new home, nestled in the heart of the City! This adorable 2-bedroom home presents a perfect blend of modern comfort and timeless charm. Step inside and be greeted by an updated open-concept kitchen that flows seamlessly into a cozy dining area and inviting living room. The contemporary design is complemented by ample natural light, creating an inviting atmosphere that's perfect for entertaining friends or enjoying quiet family nights in. With two bedrooms and two bathrooms, this home offers both space and convenience for everyday living. Each bedroom provides comfort and privacy. One of the standout features of this lovely property is its fenced-in deck area – an outdoor oasis where you can soak up the sun during summer afternoons or host barbecues under starry skies. It’s an ideal spot for relaxation or family get-togethers. Key upgrades include brand new siding, soffit, fascia, and shingles—all replaced in 2013—ensuring your investment stands the test of time. A detached garage offers ample storage or workshop possibilities—ideal for hobbies or keeping your vehicle out of the elements during those chilly Canadian winters! Plus, with convenient access via two driveways, parking will always be hassle-free. (id:50886)
Property Details
| MLS® Number | SM251086 |
| Property Type | Single Family |
| Community Name | Sault Ste. Marie |
| Communication Type | High Speed Internet |
| Community Features | Bus Route |
| Features | Corner Site, Crushed Stone Driveway |
| Structure | Deck |
Building
| Bathroom Total | 2 |
| Bedrooms Above Ground | 2 |
| Bedrooms Total | 2 |
| Appliances | Dishwasher, Stove, Dryer, Refrigerator, Washer |
| Basement Development | Partially Finished |
| Basement Type | Full (partially Finished) |
| Constructed Date | 1937 |
| Construction Style Attachment | Detached |
| Exterior Finish | Vinyl |
| Foundation Type | Stone |
| Heating Fuel | Natural Gas |
| Heating Type | Forced Air |
| Stories Total | 2 |
| Utility Water | Municipal Water |
Parking
| Garage | |
| Detached Garage | |
| Gravel |
Land
| Access Type | Road Access |
| Acreage | No |
| Fence Type | Fenced Yard |
| Sewer | Sanitary Sewer |
| Size Frontage | 40.0000 |
| Size Irregular | 40' X 59.4' |
| Size Total Text | 40' X 59.4'|under 1/2 Acre |
Rooms
| Level | Type | Length | Width | Dimensions |
|---|---|---|---|---|
| Second Level | Bedroom | LOFT - 27 x 11'6" | ||
| Basement | Bathroom | 10 x 6 3-piece | ||
| Main Level | Kitchen | 17x15 Kitch/Din/Living | ||
| Main Level | Primary Bedroom | 14'4 x 8' | ||
| Main Level | Porch | 8 x 6 | ||
| Main Level | Bathroom | 10 x 8 4-piece |
Utilities
| Cable | Available |
| Electricity | Available |
| Natural Gas | Available |
| Telephone | Available |
https://www.realtor.ca/real-estate/28302537/65-francis-st-sault-ste-marie-sault-ste-marie
Contact Us
Contact us for more information
Amanda Manzutti
Salesperson
(705) 949-6218
www.realtyexecutives.com/
96 White Oak Drive East, Suite 13
Sault Ste. Marie, Ontario P6B 4J8
(705) 450-6770
Linda Rose Pardy
Broker of Record
www.greenapplerealty.ca/
96 White Oak Drive East, Suite 13
Sault Ste. Marie, Ontario P6B 4J8
(705) 450-6770











































