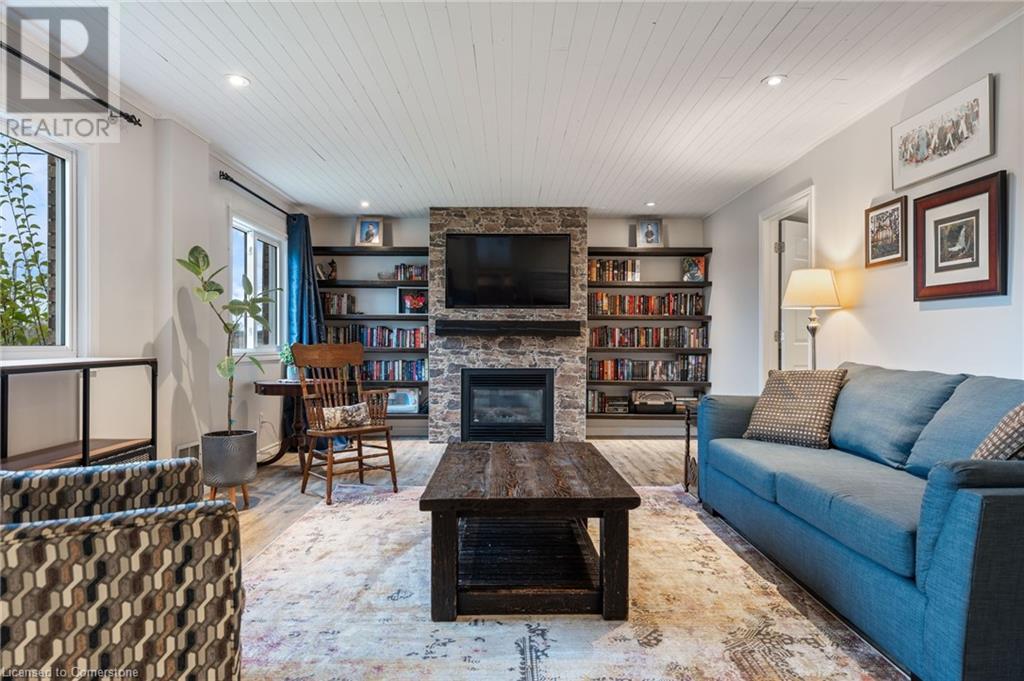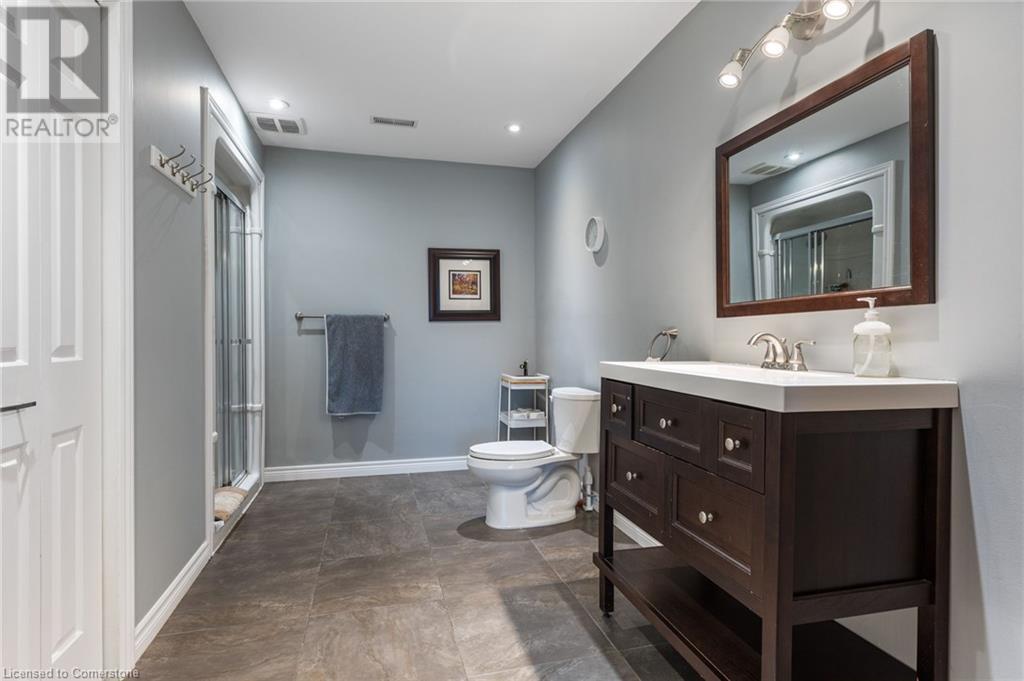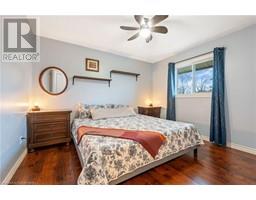65 Front Street S York, Ontario N0A 1R0
$910,000
Charming 3+1 Bedroom Riverside Home in York! This immaculate all-brick home sits on a landscaped corner lot with stunning Grand River views. Inside, enjoy a spacious kitchen and living room, plus a finished basement with a rec room (fireplace!), walk-out, and extra bedroom with a Murphy bed. Outside, relax on the wrap-around deck or take advantage of the 1-car garage, ample parking, and three storage sheds. Updates include a new roof, furnace, and A/C (2023), fresh paint, a refinished basement, and a resurfaced driveway—plus municipal water and a serviced septic system. Walk to the corner store and park, with quick access to Cayuga and Caledonia. A perfect blend of comfort and convenience—book your showing today! (id:50886)
Property Details
| MLS® Number | 40720550 |
| Property Type | Single Family |
| Amenities Near By | Golf Nearby, Park, Place Of Worship, Schools |
| Community Features | School Bus |
| Features | Corner Site, Conservation/green Belt, Crushed Stone Driveway, Automatic Garage Door Opener |
| Parking Space Total | 9 |
| Structure | Shed |
| View Type | River View |
Building
| Bathroom Total | 2 |
| Bedrooms Above Ground | 3 |
| Bedrooms Below Ground | 1 |
| Bedrooms Total | 4 |
| Appliances | Dishwasher, Refrigerator, Stove, Hood Fan, Garage Door Opener |
| Architectural Style | Raised Bungalow |
| Basement Development | Finished |
| Basement Type | Full (finished) |
| Constructed Date | 1980 |
| Construction Style Attachment | Detached |
| Cooling Type | Central Air Conditioning |
| Exterior Finish | Brick, Vinyl Siding |
| Fireplace Present | Yes |
| Fireplace Total | 1 |
| Foundation Type | Poured Concrete |
| Heating Fuel | Natural Gas |
| Heating Type | Forced Air |
| Stories Total | 1 |
| Size Interior | 1,270 Ft2 |
| Type | House |
| Utility Water | Municipal Water |
Parking
| Attached Garage |
Land
| Acreage | No |
| Land Amenities | Golf Nearby, Park, Place Of Worship, Schools |
| Landscape Features | Landscaped |
| Sewer | Septic System |
| Size Depth | 118 Ft |
| Size Frontage | 133 Ft |
| Size Total Text | Under 1/2 Acre |
| Zoning Description | Rh |
Rooms
| Level | Type | Length | Width | Dimensions |
|---|---|---|---|---|
| Basement | Bedroom | 14'8'' x 9'0'' | ||
| Basement | Laundry Room | Measurements not available | ||
| Basement | 3pc Bathroom | Measurements not available | ||
| Basement | Recreation Room | 24'4'' x 14'0'' | ||
| Main Level | Bedroom | 11'10'' x 10'8'' | ||
| Main Level | 4pc Bathroom | Measurements not available | ||
| Main Level | Bedroom | 9'0'' x 13'1'' | ||
| Main Level | Primary Bedroom | 10'6'' x 16'4'' | ||
| Main Level | Kitchen | 14'3'' x 14'0'' | ||
| Main Level | Living Room | 20'6'' x 14'0'' |
https://www.realtor.ca/real-estate/28201466/65-front-street-s-york
Contact Us
Contact us for more information
Peter Butler
Broker
www.facebook.com/PeterButlerRealtor/
ca.linkedin.com/in/peterbutlerbroker
www.instagram.com/peterbutlerbroker/?hl=en
217 Main Street
Port Dover, Ontario N0A 1N0
(519) 583-2333





















































































