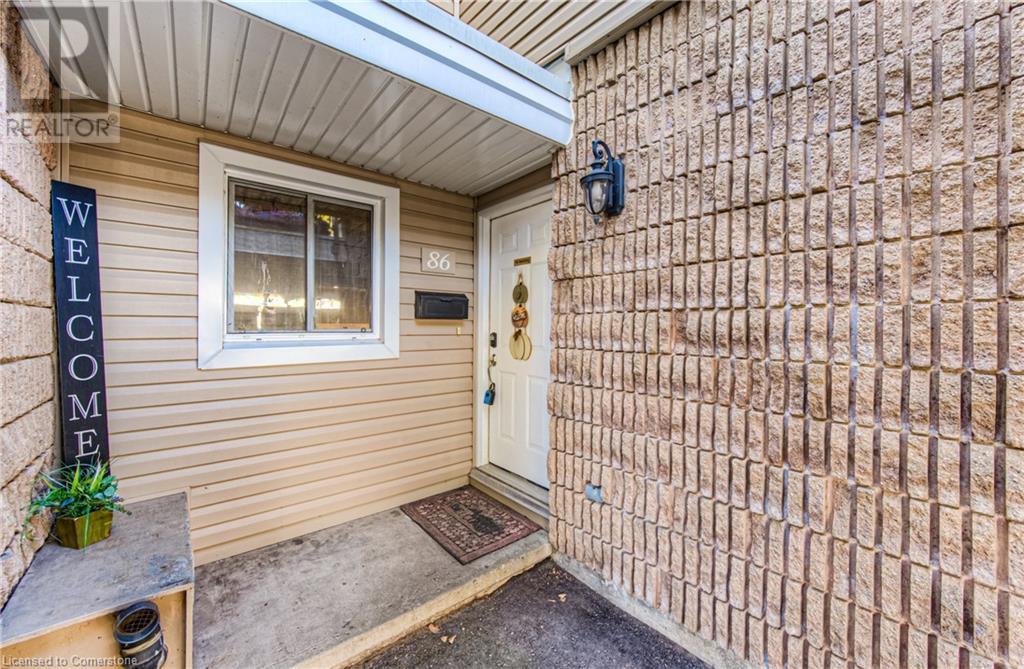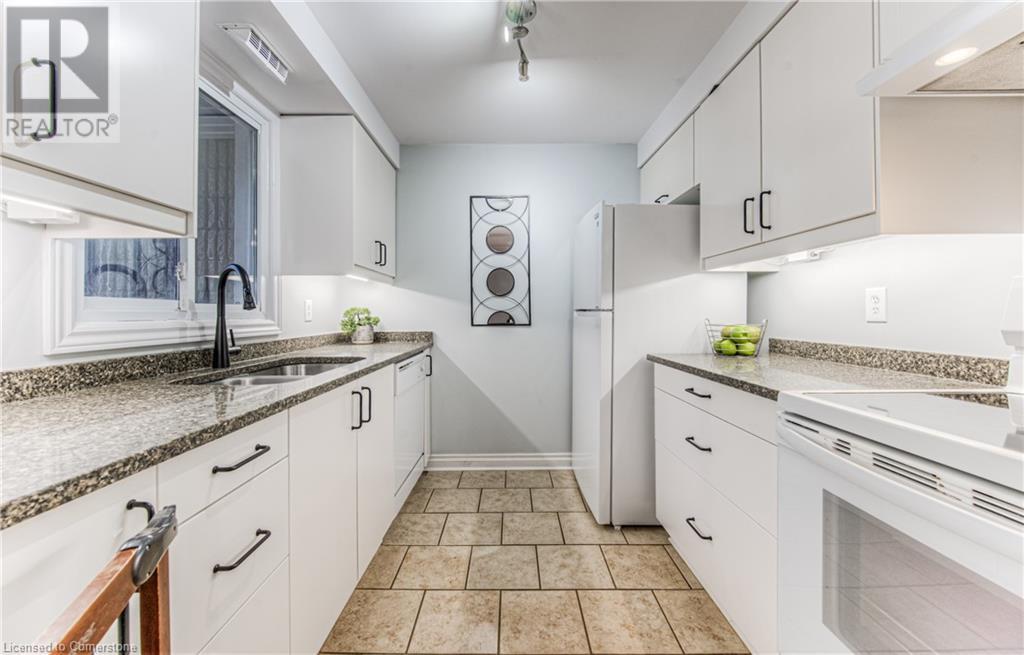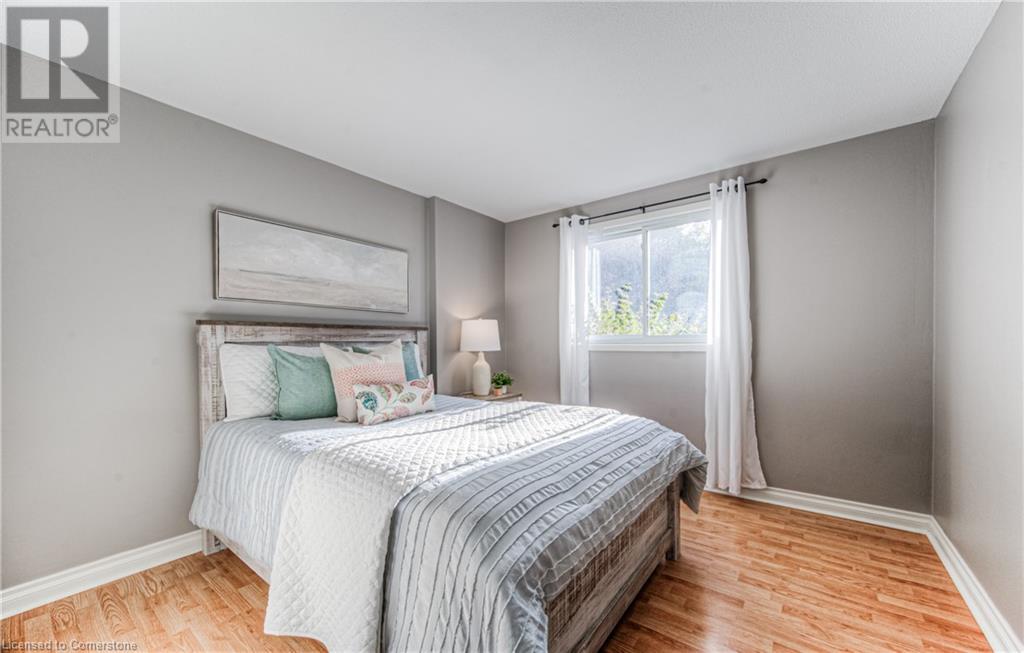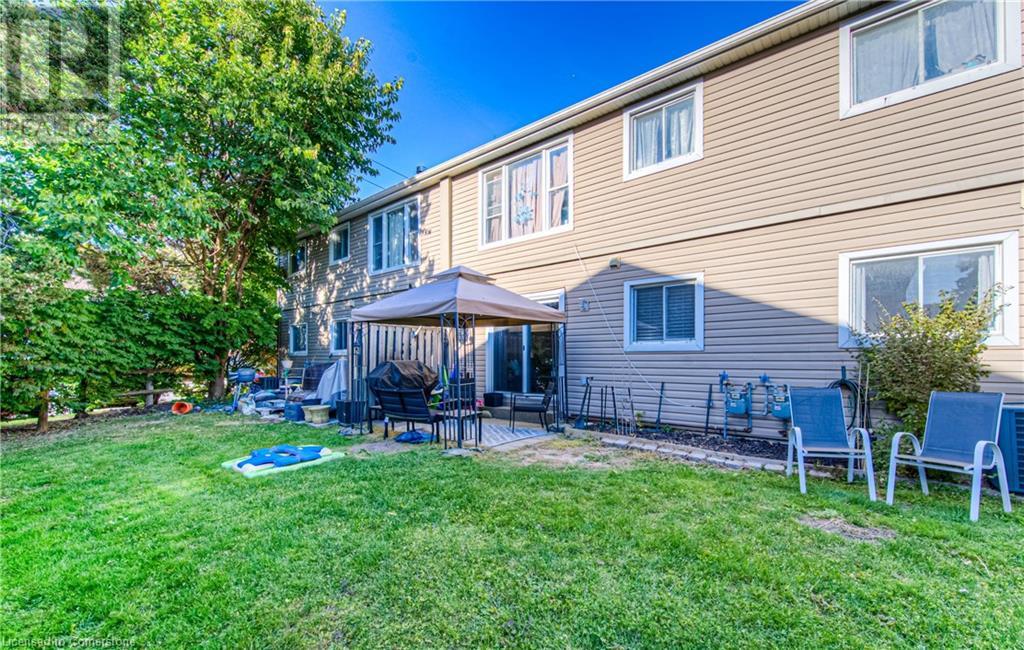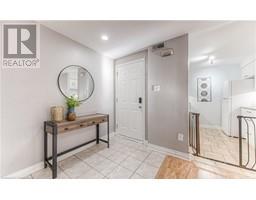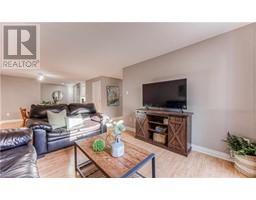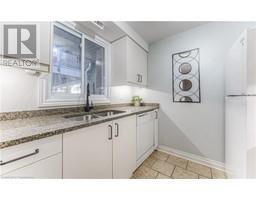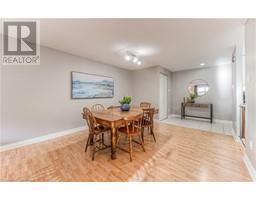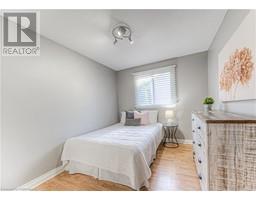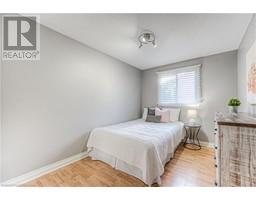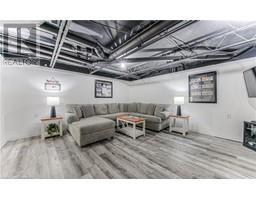65 Glamis Road Unit# 86 Cambridge, Ontario N1R 6W4
$439,900Maintenance, Insurance, Landscaping, Water
$462 Monthly
Maintenance, Insurance, Landscaping, Water
$462 MonthlyStop Renting and Start Owning! Here’s your opportunity to enter the real estate market with this fantastic unit at Parkwood Terrace Unit 86, 65 Glamis Road. This spacious, open-concept bungalow offers 3 bedrooms, 2 bathrooms, a galley kitchen, and a combined living and dining area. Step outside from the living room to your own private patio, perfect for enjoying the outdoors and hosting a BBQ. Enjoy added privacy with no visible neighbors behind. Key features include: Granite countertops in both the kitchen and main bathroom. New 2nd bathroom in the basement, installed in 2022, along with new basement flooring. Updated kitchen cabinetry, completed last year. High-efficiency, high-output water heater, installed new in 2022 (owned, not rented). Electrical upgrades made in 2023, including a new panel and updated receptacles. The finished basement also provides a laundry room and a large storage closet. Included are all major appliances: kitchen appliances, washer, and dryer. The A/C unit is new ensuring a comfortable living space. Additionally, the unit comes with a carport for convenient parking. Don’t miss this chance to own your own home—move-in ready and full of recent upgrades! (id:50886)
Open House
This property has open houses!
2:00 pm
Ends at:4:00 pm
Property Details
| MLS® Number | 40666927 |
| Property Type | Single Family |
| AmenitiesNearBy | Hospital, Park, Place Of Worship, Playground, Public Transit, Schools |
| CommunicationType | High Speed Internet |
| CommunityFeatures | Quiet Area, Community Centre |
| EquipmentType | None |
| Features | Paved Driveway |
| ParkingSpaceTotal | 1 |
| RentalEquipmentType | None |
Building
| BathroomTotal | 2 |
| BedroomsAboveGround | 3 |
| BedroomsTotal | 3 |
| Appliances | Dryer, Refrigerator, Stove, Water Softener, Washer, Window Coverings |
| ArchitecturalStyle | Bungalow |
| BasementDevelopment | Finished |
| BasementType | Full (finished) |
| ConstructedDate | 1977 |
| ConstructionStyleAttachment | Attached |
| CoolingType | Central Air Conditioning |
| ExteriorFinish | Brick, Vinyl Siding |
| FoundationType | Poured Concrete |
| HeatingFuel | Natural Gas |
| HeatingType | Forced Air |
| StoriesTotal | 1 |
| SizeInterior | 1050 Sqft |
| Type | Row / Townhouse |
| UtilityWater | Municipal Water |
Parking
| Carport |
Land
| AccessType | Highway Nearby |
| Acreage | No |
| LandAmenities | Hospital, Park, Place Of Worship, Playground, Public Transit, Schools |
| Sewer | Municipal Sewage System |
| SizeTotalText | Under 1/2 Acre |
| ZoningDescription | Rm4 |
Rooms
| Level | Type | Length | Width | Dimensions |
|---|---|---|---|---|
| Basement | Utility Room | 10'7'' x 14'5'' | ||
| Basement | Storage | 2'10'' x 15'10'' | ||
| Basement | Recreation Room | 15'8'' x 18'3'' | ||
| Basement | 3pc Bathroom | 5'0'' x 6'11'' | ||
| Main Level | Primary Bedroom | 10'4'' x 15'5'' | ||
| Main Level | Living Room | 11'5'' x 15'11'' | ||
| Main Level | Kitchen | 8'7'' x 8'3'' | ||
| Main Level | Dining Room | 11'5'' x 10'8'' | ||
| Main Level | Bedroom | 10'5'' x 12'7'' | ||
| Main Level | Bedroom | 8'7'' x 10'6'' | ||
| Main Level | 4pc Bathroom | 7'2'' x 7'2'' |
Utilities
| Cable | Available |
| Electricity | Available |
| Natural Gas | Available |
| Telephone | Available |
https://www.realtor.ca/real-estate/27568847/65-glamis-road-unit-86-cambridge
Interested?
Contact us for more information
Shaw Hasyj
Salesperson
135 George St. N. Unit #201
Cambridge, Ontario N1S 5C3

