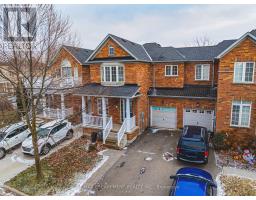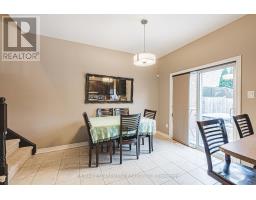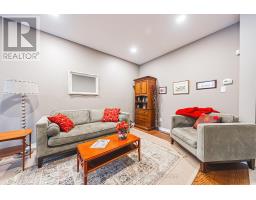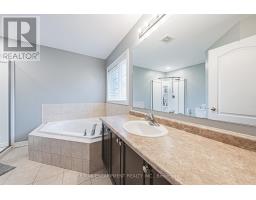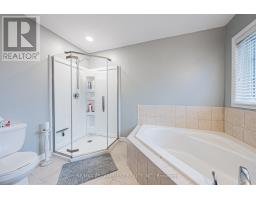65 Glendarling Crescent Hamilton, Ontario L8E 0A9
$739,900
Welcome to your dream home! This stunning freehold townhouse offers a blend of comfort and convenience, perfect for families and individuals alike. This 3-bedroom, 2.5-bath home boasts an inviting and spacious layout. The main level features a powder room, living room and an eat-in kitchen, ideal for hosting gatherings or enjoying family nights in. The well-appointed kitchen overlooks the backyard, offering ample storage and counter space for the home chef. Upstairs, the generous primary suite serves as a personal retreat, complete with a luxurious ensuite and a walk-in closet that provides plenty of storage. Two additional bedrooms on this level are perfect for children, guests, or a home office. The finished basement provides a versatile space for a cozy family room, home gym, or hobby area, ensuring theres a spot for everyone. Outside, enjoy the backyard from the deck, a perfect setting for summer barbecues or quiet morning coffees. This property is a true gem in a prime location. Walk to Fifty Point Conservation Area, enjoy the nearby marina, or unwind on Casablanca Beach. Commuting is a breeze with easy access to the QEW, making this home not only a tranquil escape but also a convenient hub for travel. With no road fees to worry about, this exceptional townhouse promises a lifestyle of ease and enjoyment. Don't miss the opportunity to make this house your home! (id:50886)
Open House
This property has open houses!
2:00 pm
Ends at:4:00 pm
Property Details
| MLS® Number | X11913069 |
| Property Type | Single Family |
| Community Name | Stoney Creek |
| AmenitiesNearBy | Beach, Marina, Park |
| EquipmentType | Water Heater |
| Features | Conservation/green Belt |
| ParkingSpaceTotal | 3 |
| RentalEquipmentType | Water Heater |
Building
| BathroomTotal | 3 |
| BedroomsAboveGround | 3 |
| BedroomsTotal | 3 |
| Appliances | Dishwasher, Dryer, Refrigerator, Stove, Washer, Window Coverings |
| BasementDevelopment | Finished |
| BasementType | Full (finished) |
| ConstructionStyleAttachment | Attached |
| CoolingType | Central Air Conditioning |
| ExteriorFinish | Brick |
| FoundationType | Poured Concrete |
| HalfBathTotal | 1 |
| HeatingFuel | Natural Gas |
| HeatingType | Forced Air |
| StoriesTotal | 2 |
| SizeInterior | 1499.9875 - 1999.983 Sqft |
| Type | Row / Townhouse |
| UtilityWater | Municipal Water |
Parking
| Attached Garage |
Land
| Acreage | No |
| LandAmenities | Beach, Marina, Park |
| Sewer | Sanitary Sewer |
| SizeDepth | 82 Ft |
| SizeFrontage | 25 Ft |
| SizeIrregular | 25 X 82 Ft |
| SizeTotalText | 25 X 82 Ft|under 1/2 Acre |
Rooms
| Level | Type | Length | Width | Dimensions |
|---|---|---|---|---|
| Second Level | Primary Bedroom | 6.38 m | 4.14 m | 6.38 m x 4.14 m |
| Second Level | Bathroom | Measurements not available | ||
| Second Level | Bedroom | 3.12 m | 3.58 m | 3.12 m x 3.58 m |
| Second Level | Bedroom | 2.72 m | 3.58 m | 2.72 m x 3.58 m |
| Second Level | Bathroom | Measurements not available | ||
| Basement | Recreational, Games Room | 5.87 m | 3.61 m | 5.87 m x 3.61 m |
| Basement | Laundry Room | 3.91 m | 6.12 m | 3.91 m x 6.12 m |
| Main Level | Foyer | Measurements not available | ||
| Main Level | Living Room | 5.99 m | 4.11 m | 5.99 m x 4.11 m |
| Main Level | Dining Room | 3.58 m | 2.51 m | 3.58 m x 2.51 m |
| Main Level | Kitchen | 3.45 m | 3.56 m | 3.45 m x 3.56 m |
| Main Level | Bathroom | Measurements not available |
Interested?
Contact us for more information
Justin Don Little
Salesperson
1595 Upper James St #4b
Hamilton, Ontario L9B 0H7









































