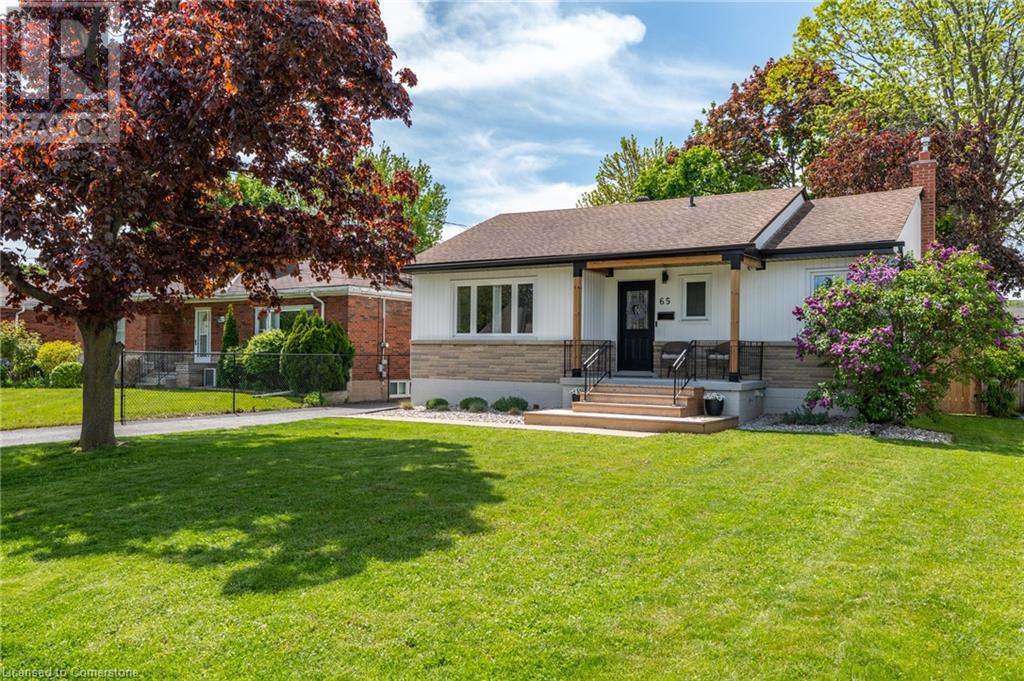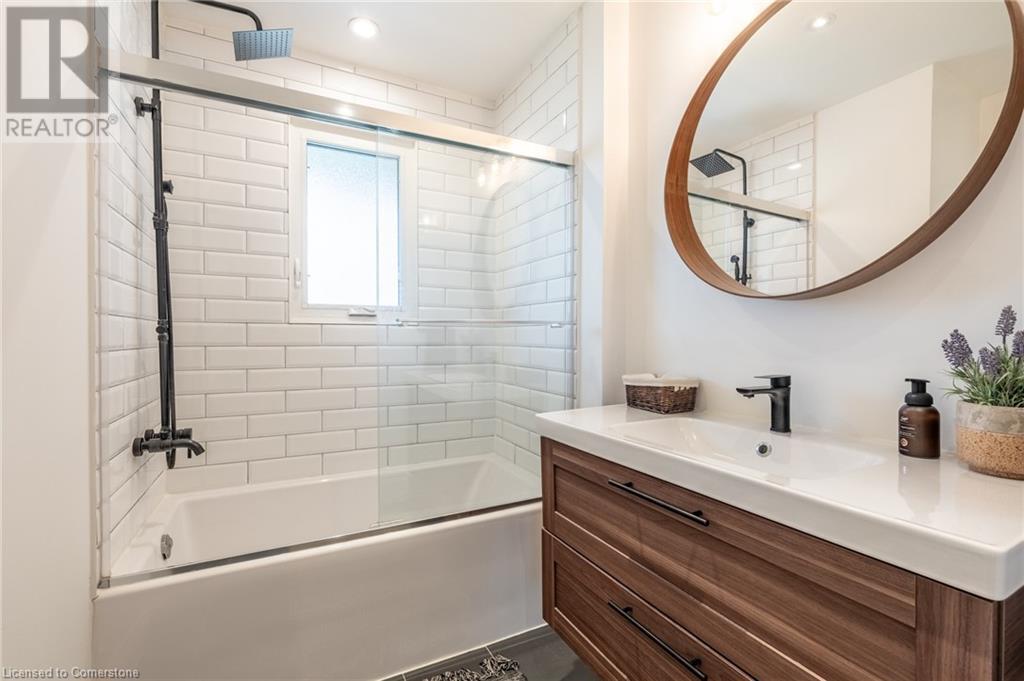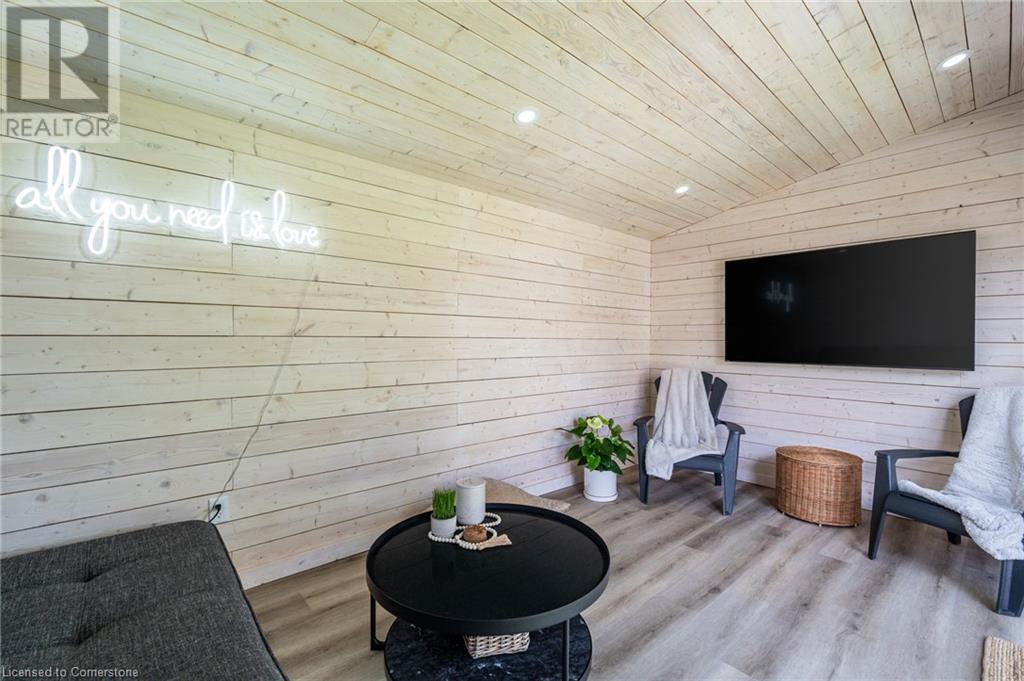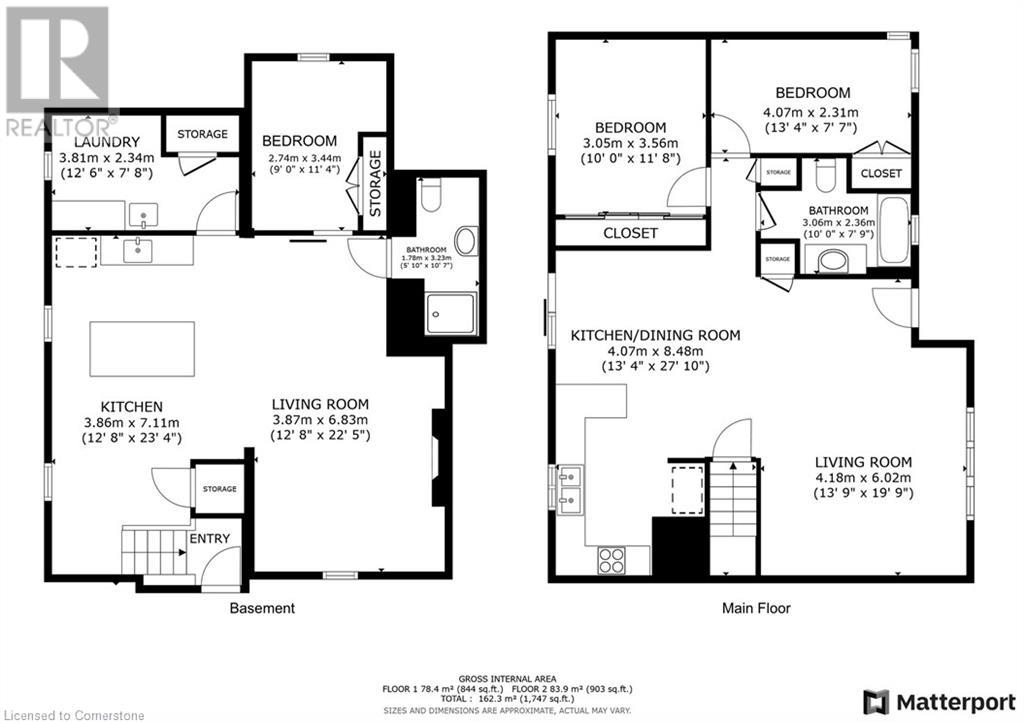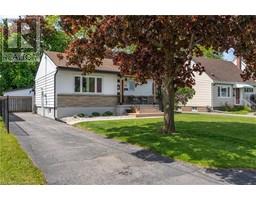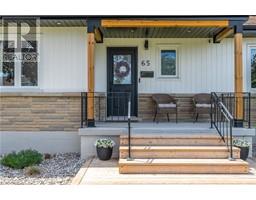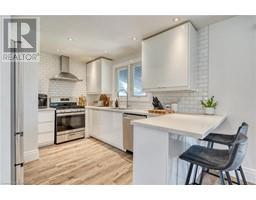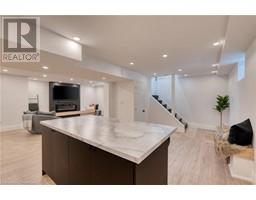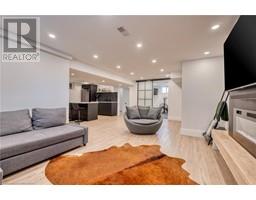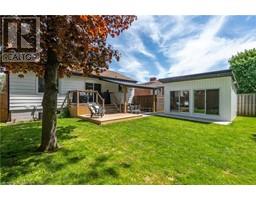65 Glenview Drive Stoney Creek, Ontario L8G 2L5
$749,990
Welcome to 65 Glenview Drive, Stoney Creek. Nestled on a quiet dead-end street, this beautifully updated turn-key bungalow offers charm, space, and versatility on an impressive 52 x 125 ft lot. Step inside to find a warm and inviting layout featuring 2+1 bedrooms and 1+1 bathrooms, ideal for families, downsizers, or multi-generational living. The separate side entrance leads to a fully finished basement in-law suite—perfect for extended family or potential rental income. Outside, the backyard is a private oasis complete with a detached, heated yoga studio—easily repurposed as a home office, art space, or future pool house. This is a rare opportunity to own a home that offers comfort, flexibility, and endless potential—all in a peaceful, family-friendly neighbourhood. Don't miss your chance to call 65 Glenview Drive home! (id:50886)
Property Details
| MLS® Number | 40736939 |
| Property Type | Single Family |
| Amenities Near By | Park, Place Of Worship, Public Transit, Schools |
| Community Features | Quiet Area, School Bus |
| Equipment Type | None |
| Features | Southern Exposure, Paved Driveway, In-law Suite |
| Parking Space Total | 4 |
| Rental Equipment Type | None |
| Structure | Workshop, Shed, Porch |
Building
| Bathroom Total | 2 |
| Bedrooms Above Ground | 2 |
| Bedrooms Below Ground | 1 |
| Bedrooms Total | 3 |
| Appliances | Dishwasher, Dryer, Refrigerator, Stove, Washer, Hood Fan, Window Coverings |
| Architectural Style | Bungalow |
| Basement Development | Finished |
| Basement Type | Full (finished) |
| Constructed Date | 1953 |
| Construction Style Attachment | Detached |
| Cooling Type | Central Air Conditioning |
| Exterior Finish | Aluminum Siding |
| Fireplace Fuel | Electric |
| Fireplace Present | Yes |
| Fireplace Total | 1 |
| Fireplace Type | Other - See Remarks |
| Foundation Type | Block |
| Heating Type | Forced Air |
| Stories Total | 1 |
| Size Interior | 1,747 Ft2 |
| Type | House |
| Utility Water | Municipal Water |
Land
| Access Type | Road Access |
| Acreage | No |
| Land Amenities | Park, Place Of Worship, Public Transit, Schools |
| Landscape Features | Landscaped |
| Sewer | Municipal Sewage System |
| Size Depth | 125 Ft |
| Size Frontage | 52 Ft |
| Size Total Text | Under 1/2 Acre |
| Zoning Description | R2 |
Rooms
| Level | Type | Length | Width | Dimensions |
|---|---|---|---|---|
| Basement | Laundry Room | 12'6'' x 7'8'' | ||
| Basement | Bedroom | 9'0'' x 11'4'' | ||
| Basement | 3pc Bathroom | 5'10'' x 10'7'' | ||
| Basement | Living Room | 12'8'' x 22'5'' | ||
| Basement | Kitchen | 12'8'' x 23'4'' | ||
| Main Level | Bedroom | 13'4'' x 7'7'' | ||
| Main Level | Primary Bedroom | 11'8'' x 10'0'' | ||
| Main Level | 4pc Bathroom | 10' x 7'9'' | ||
| Main Level | Kitchen/dining Room | 27'10'' x 13'4'' | ||
| Main Level | Living Room | 19'9'' x 13'9'' |
Utilities
| Natural Gas | Available |
https://www.realtor.ca/real-estate/28420192/65-glenview-drive-stoney-creek
Contact Us
Contact us for more information
Adam Colalillo
Salesperson
(905) 574-0026
431 Concession Street
Hamilton, Ontario L9A 1C1
(905) 389-3737
(905) 574-0026



