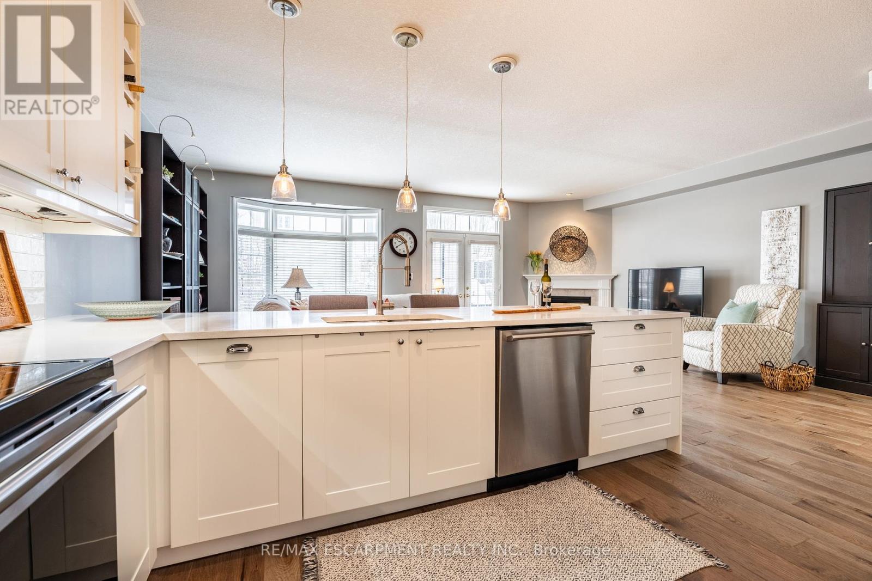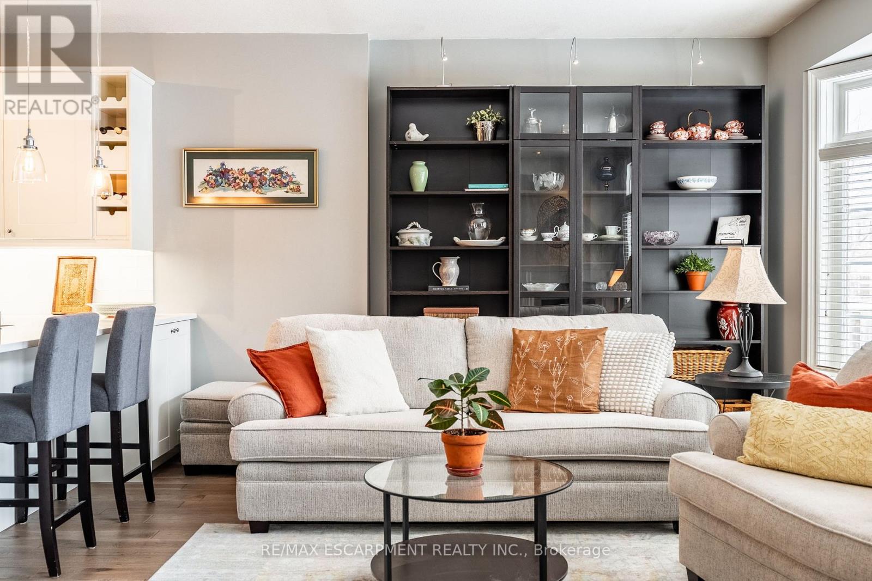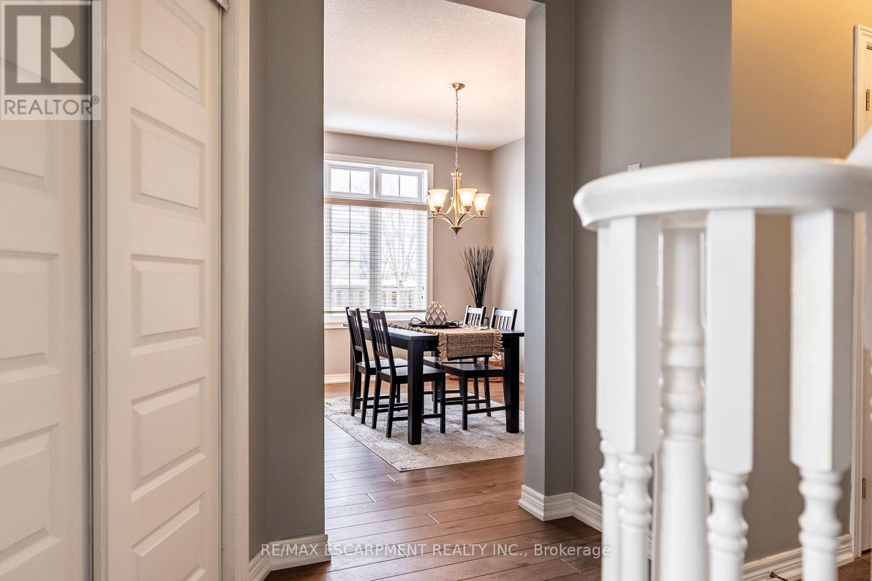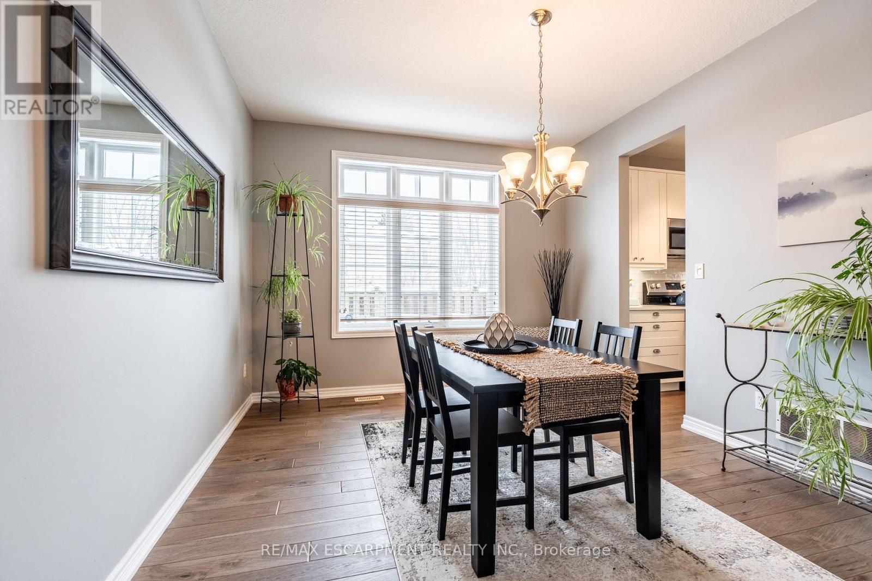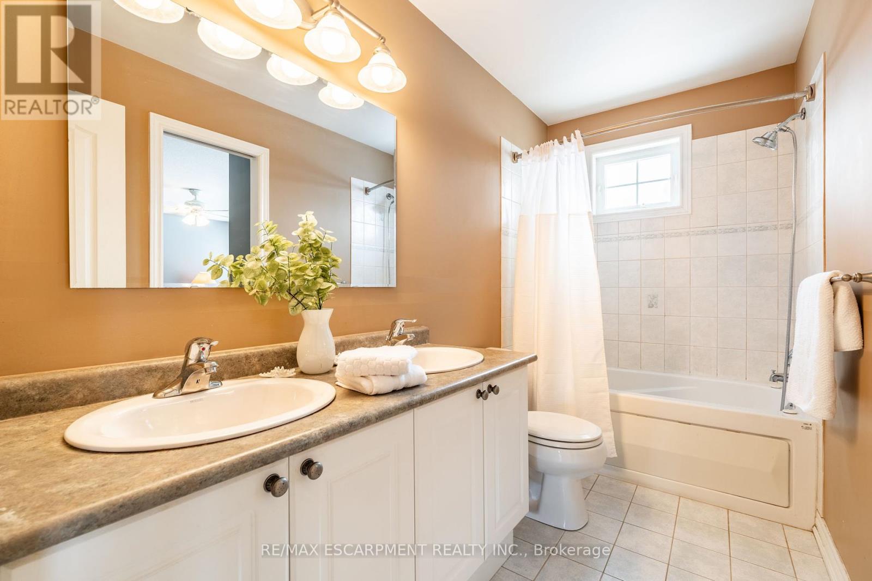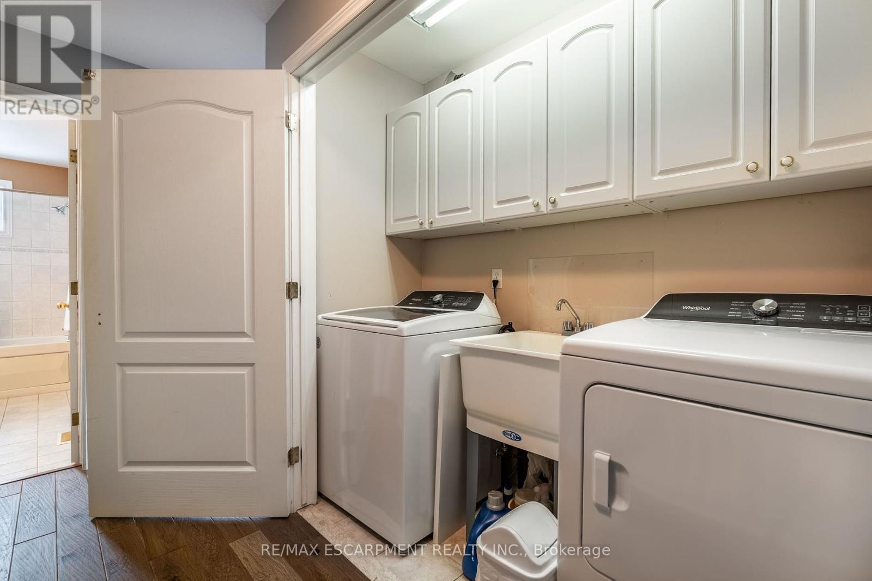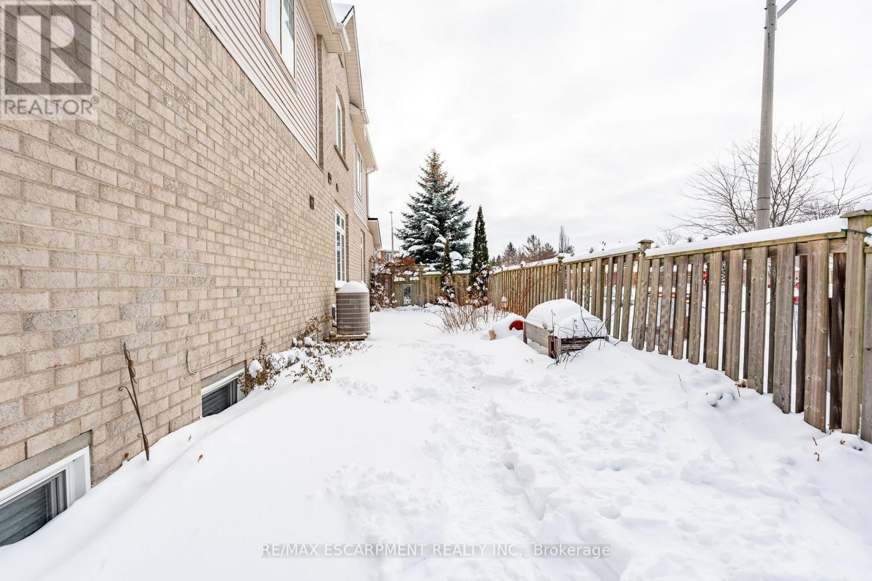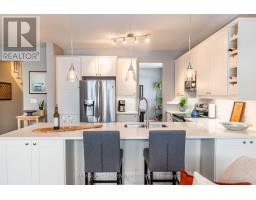65 Goldenview Court Hamilton, Ontario L8B 0L3
$1,030,000
Are you ready to make your move to the heart of Waterdown? Welcome to 65 Goldenview Court, where your perfect home awaits! This stunning home sits on an oversized corner lot in a desirable cul-de-sac and is just steps away from the Bruce Trail where you will always find deer roaming, making this an ideal location for nature lovers! Inside, the beautifully renovated main floor (2020) features a modern kitchen that opens to a bright living room with a large bay window that fills the space with an abundance of natural morning light. Cozy up by the gas fireplace in the evenings or step through French doors onto your new deck perfect for indoor-outdoor entertaining! Upstairs find three spacious bedrooms, including a primary suite with a large en-suite bathroom, a second bedroom with en-suite bathroom privileges, and the practicality of second-floor laundry. The finished basement adds even more living space, complete with another gas fireplace and a 3-piece bathroom. Enjoy the best of Waterdown being walkable to downtown shops, restaurants, and amenities. With a double-car garage and space for four large vehicles in the driveway, this home truly has it all! RSA. (id:50886)
Open House
This property has open houses!
2:00 pm
Ends at:4:00 pm
Property Details
| MLS® Number | X11981125 |
| Property Type | Single Family |
| Community Name | Waterdown |
| Amenities Near By | Public Transit |
| Community Features | School Bus |
| Features | Cul-de-sac, Conservation/green Belt |
| Parking Space Total | 6 |
Building
| Bathroom Total | 4 |
| Bedrooms Above Ground | 3 |
| Bedrooms Total | 3 |
| Appliances | Garage Door Opener Remote(s), Central Vacuum, Dishwasher, Dryer, Garage Door Opener, Microwave, Refrigerator, Stove, Washer, Window Coverings |
| Basement Development | Finished |
| Basement Type | Full (finished) |
| Construction Style Attachment | Semi-detached |
| Cooling Type | Central Air Conditioning |
| Exterior Finish | Brick, Steel |
| Fireplace Present | Yes |
| Foundation Type | Poured Concrete |
| Half Bath Total | 1 |
| Heating Fuel | Natural Gas |
| Heating Type | Forced Air |
| Stories Total | 2 |
| Size Interior | 1,500 - 2,000 Ft2 |
| Type | House |
| Utility Water | Municipal Water |
Parking
| Attached Garage | |
| Garage |
Land
| Acreage | No |
| Fence Type | Fenced Yard |
| Land Amenities | Public Transit |
| Sewer | Sanitary Sewer |
| Size Depth | 98 Ft ,8 In |
| Size Frontage | 34 Ft ,7 In |
| Size Irregular | 34.6 X 98.7 Ft |
| Size Total Text | 34.6 X 98.7 Ft |
| Zoning Description | Uc-8 |
Rooms
| Level | Type | Length | Width | Dimensions |
|---|---|---|---|---|
| Second Level | Bedroom | 5.38 m | 3.63 m | 5.38 m x 3.63 m |
| Second Level | Bedroom 2 | 5.38 m | 4.37 m | 5.38 m x 4.37 m |
| Second Level | Bedroom 3 | 3.78 m | 3.02 m | 3.78 m x 3.02 m |
| Basement | Recreational, Games Room | 6.6 m | 6.83 m | 6.6 m x 6.83 m |
| Ground Level | Living Room | 6.83 m | 3.05 m | 6.83 m x 3.05 m |
| Ground Level | Kitchen | 6.83 m | 3.05 m | 6.83 m x 3.05 m |
| Ground Level | Dining Room | 3.91 m | 3.43 m | 3.91 m x 3.43 m |
https://www.realtor.ca/real-estate/27935815/65-goldenview-court-hamilton-waterdown-waterdown
Contact Us
Contact us for more information
Drew Woolcott
Broker
woolcott.ca/
www.facebook.com/WoolcottRealEstate
twitter.com/nobodysellsmore
ca.linkedin.com/pub/drew-woolcott/71/68b/312
(905) 689-9223







