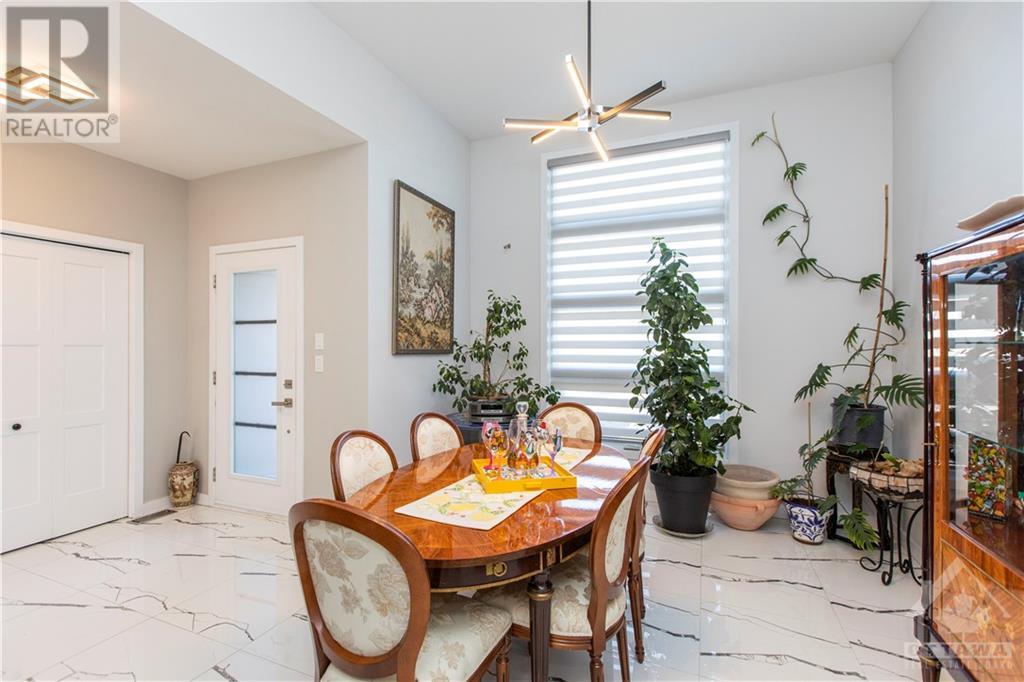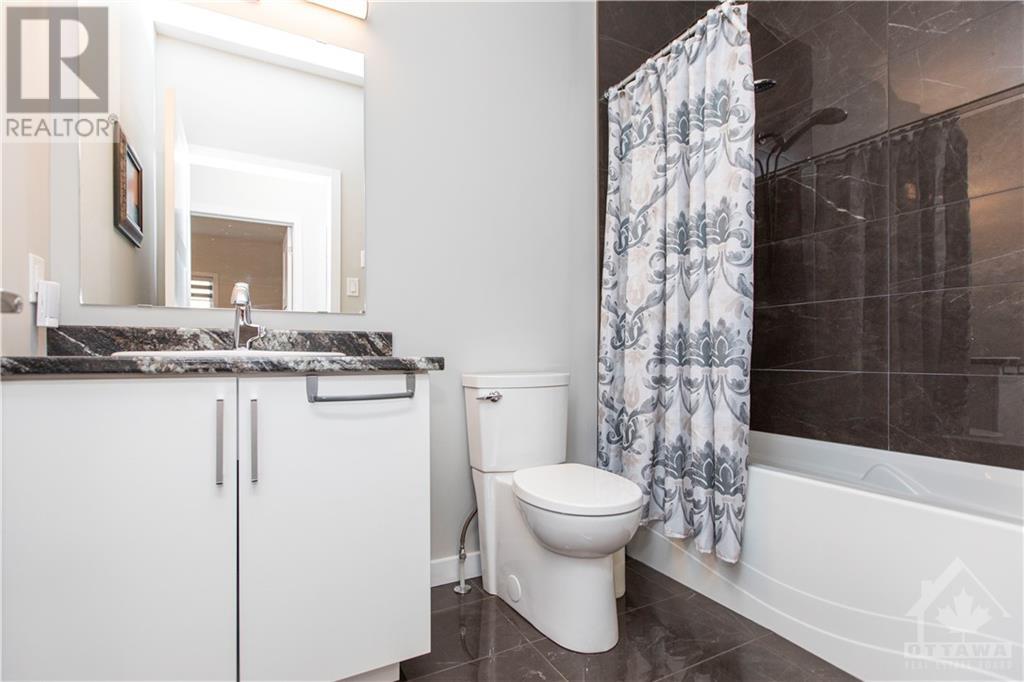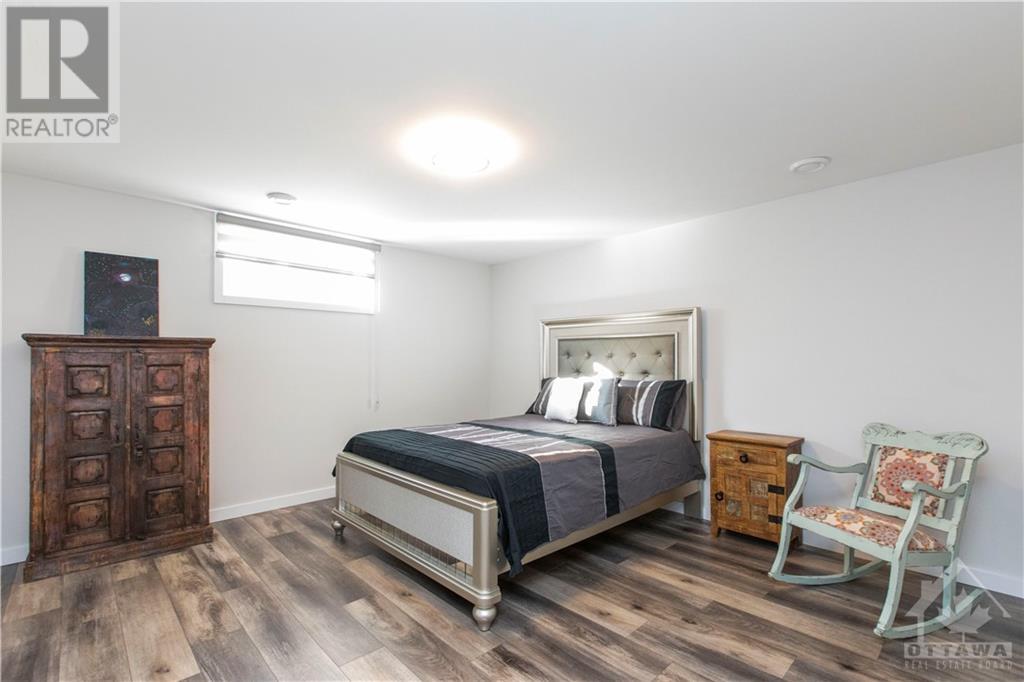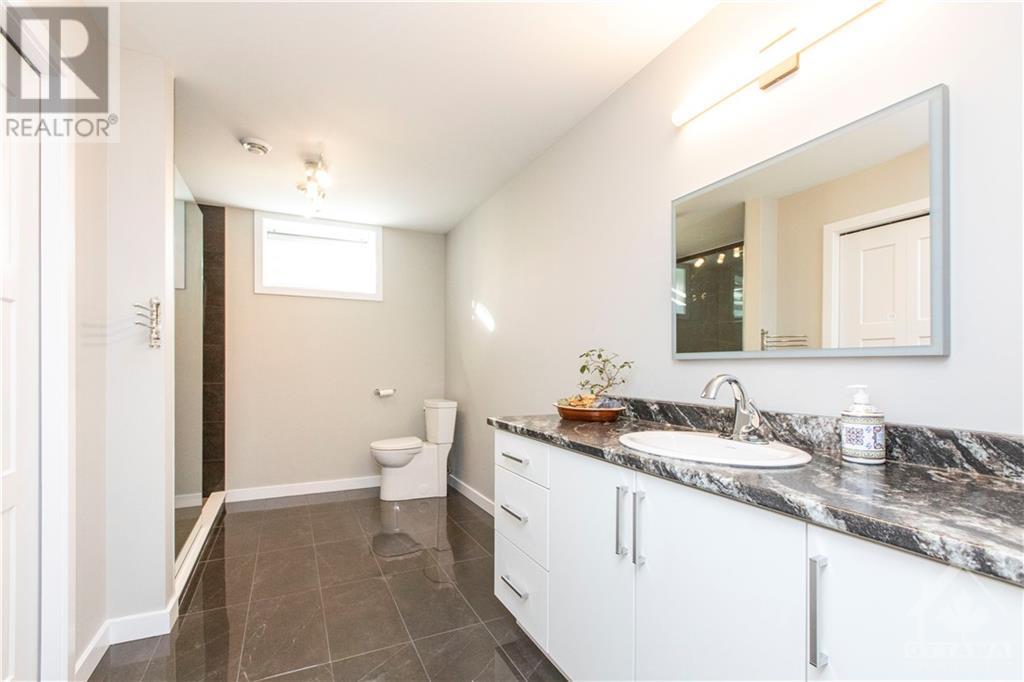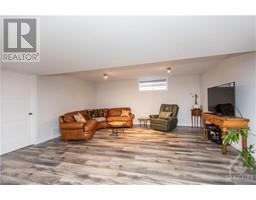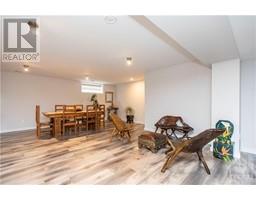65 Granite Street Rockland, Ontario K4K 0H7
$859,900
This meticulously upgraded bungalow showcases a remarkable amount of upgrades. Immerse yourself in the sophistication of 3+1 bedrooms, an expansive kitchen, and a dining area adorned w/ a cascading quartz countertop, white cabinets, backsplash, and stunning 24X24 tile floors. The atmosphere is elevated by a tile wall w/ an electric fireplace, pot lights, and coffered ceilings in the kitchen and master bedroom. The master suite is a haven w/ a 4-piece ensuite boasting an oversized shower, soaker tub, and double sinks, accompanied by a walk-in closet. Two additional bedrooms, a 3-piece main bathroom, glass railing, and hardwood floors grace the main level. The finished basement introduces an extra bedroom and a spacious 3-piece bathroom. Step into the outdoor landscaped oasis featuring a generous deck, aluminum railing, gazebo, and PVC fence creating an idyllic setting for entertaining. With a spacious double car garage, this home is sure to impress! (id:50886)
Property Details
| MLS® Number | 1404763 |
| Property Type | Single Family |
| Neigbourhood | Morris Village |
| AmenitiesNearBy | Golf Nearby, Shopping |
| CommunicationType | Internet Access |
| CommunityFeatures | Family Oriented |
| Features | Gazebo, Automatic Garage Door Opener |
| ParkingSpaceTotal | 4 |
Building
| BathroomTotal | 3 |
| BedroomsAboveGround | 3 |
| BedroomsBelowGround | 1 |
| BedroomsTotal | 4 |
| Appliances | Dishwasher, Dryer, Washer |
| ArchitecturalStyle | Bungalow |
| BasementDevelopment | Finished |
| BasementType | Full (finished) |
| ConstructedDate | 2020 |
| ConstructionStyleAttachment | Detached |
| CoolingType | Central Air Conditioning |
| ExteriorFinish | Brick, Siding |
| Fixture | Drapes/window Coverings |
| FlooringType | Hardwood, Laminate, Ceramic |
| FoundationType | Poured Concrete |
| HeatingFuel | Natural Gas |
| HeatingType | Forced Air |
| StoriesTotal | 1 |
| Type | House |
| UtilityWater | Municipal Water |
Parking
| Attached Garage |
Land
| Acreage | No |
| FenceType | Fenced Yard |
| LandAmenities | Golf Nearby, Shopping |
| LandscapeFeatures | Landscaped |
| Sewer | Municipal Sewage System |
| SizeDepth | 105 Ft ,2 In |
| SizeFrontage | 49 Ft ,2 In |
| SizeIrregular | 49.18 Ft X 105.17 Ft |
| SizeTotalText | 49.18 Ft X 105.17 Ft |
| ZoningDescription | Residential |
Rooms
| Level | Type | Length | Width | Dimensions |
|---|---|---|---|---|
| Lower Level | Bedroom | 13'10" x 13'0" | ||
| Lower Level | 4pc Bathroom | 13'0" x 8'10" | ||
| Lower Level | Recreation Room | 38'0" x 20'0" | ||
| Lower Level | Laundry Room | 23'0" x 16'0" | ||
| Main Level | Foyer | 6'8" x 4'10" | ||
| Main Level | Living Room | 15'8" x 11'10" | ||
| Main Level | Dining Room | 17'0" x 16'0" | ||
| Main Level | Kitchen | 12'4" x 12'2" | ||
| Main Level | 4pc Bathroom | 9'1" x 5'10" | ||
| Main Level | Primary Bedroom | 14'6" x 14'0" | ||
| Main Level | 5pc Ensuite Bath | 12'10" x 11'5" | ||
| Main Level | Bedroom | 12'10" x 11'5" | ||
| Main Level | Bedroom | 12'10" x 11'5" |
https://www.realtor.ca/real-estate/27229558/65-granite-street-rockland-morris-village
Interested?
Contact us for more information
Christian Charron
Salesperson
424 Catherine St Unit 200
Ottawa, Ontario K1R 5T8
Emeh Nwaessien
Salesperson
343 Preston Street, 11th Floor
Ottawa, Ontario K1S 1N4




