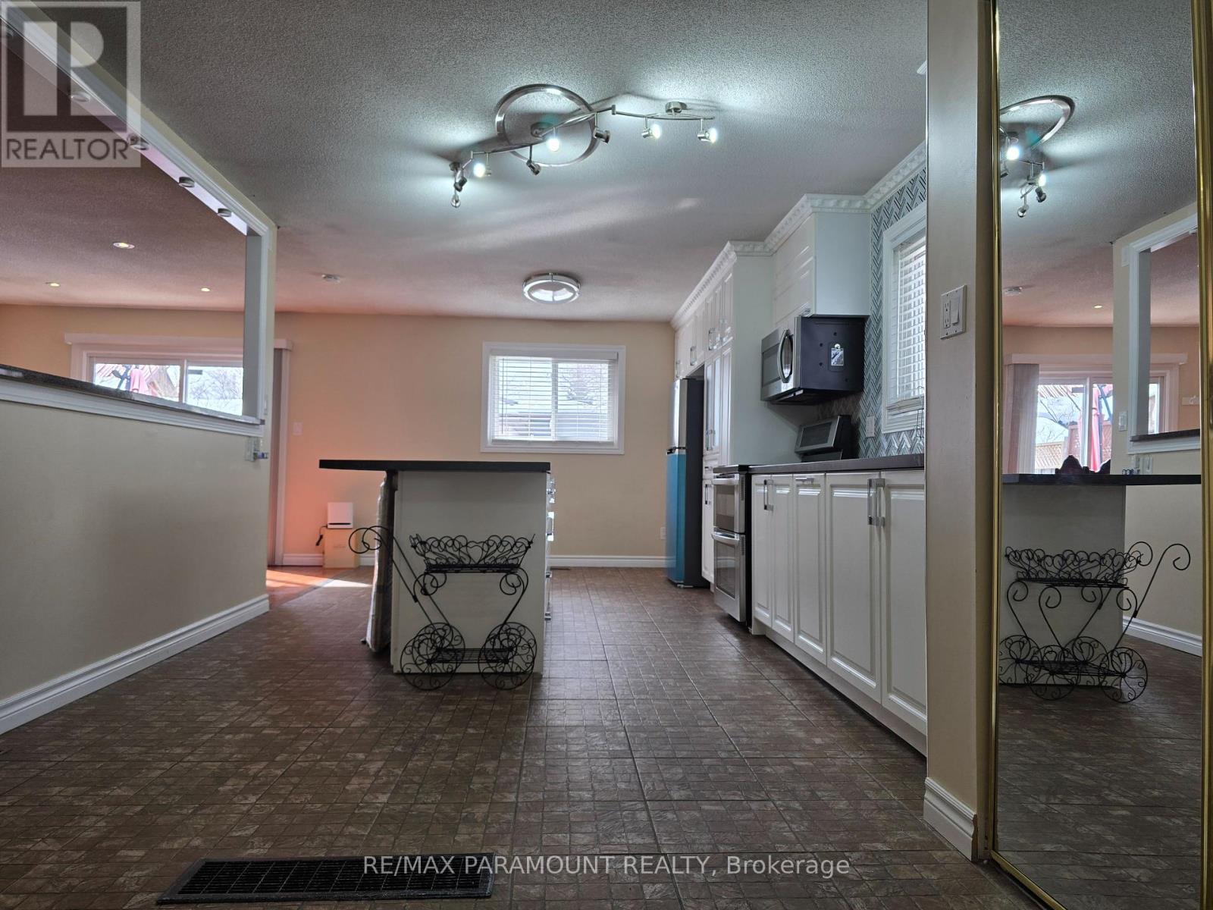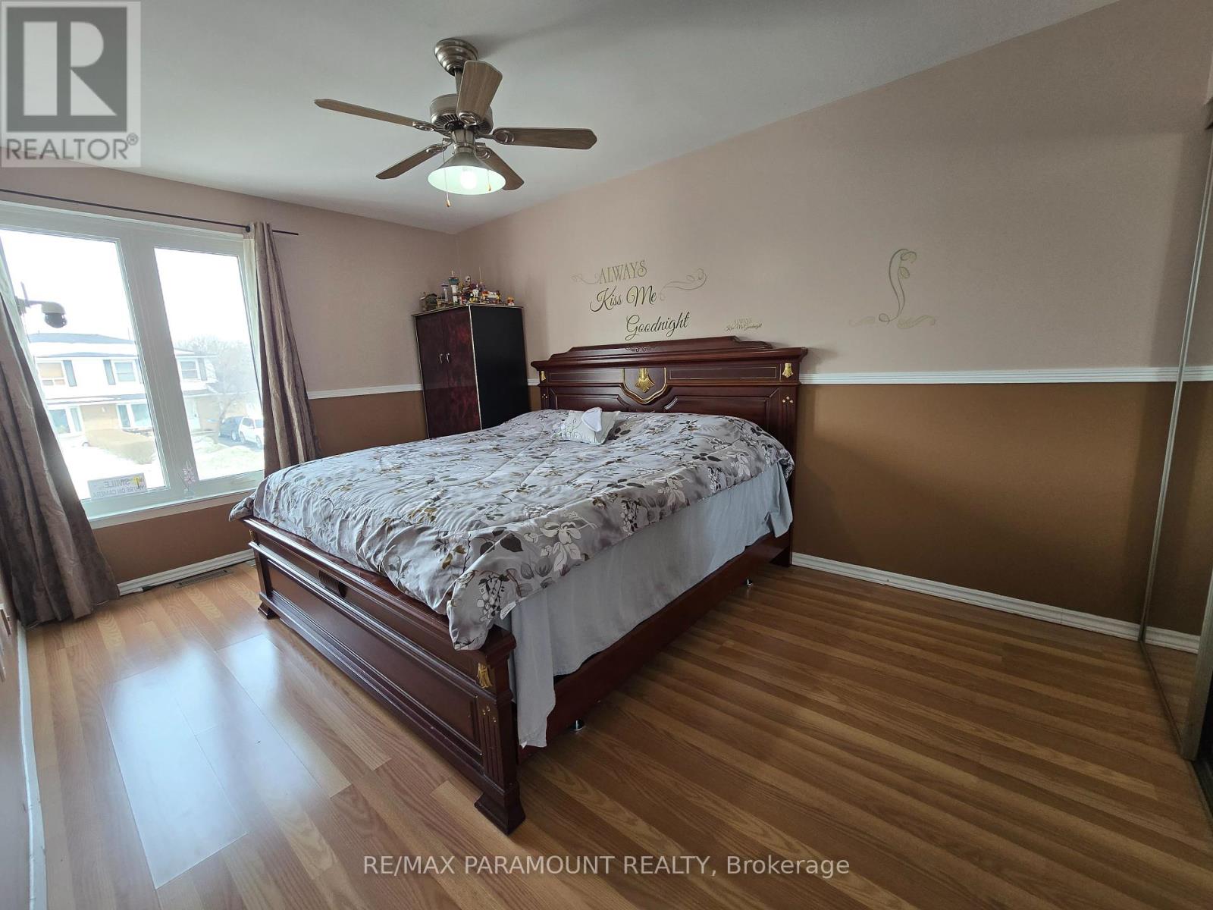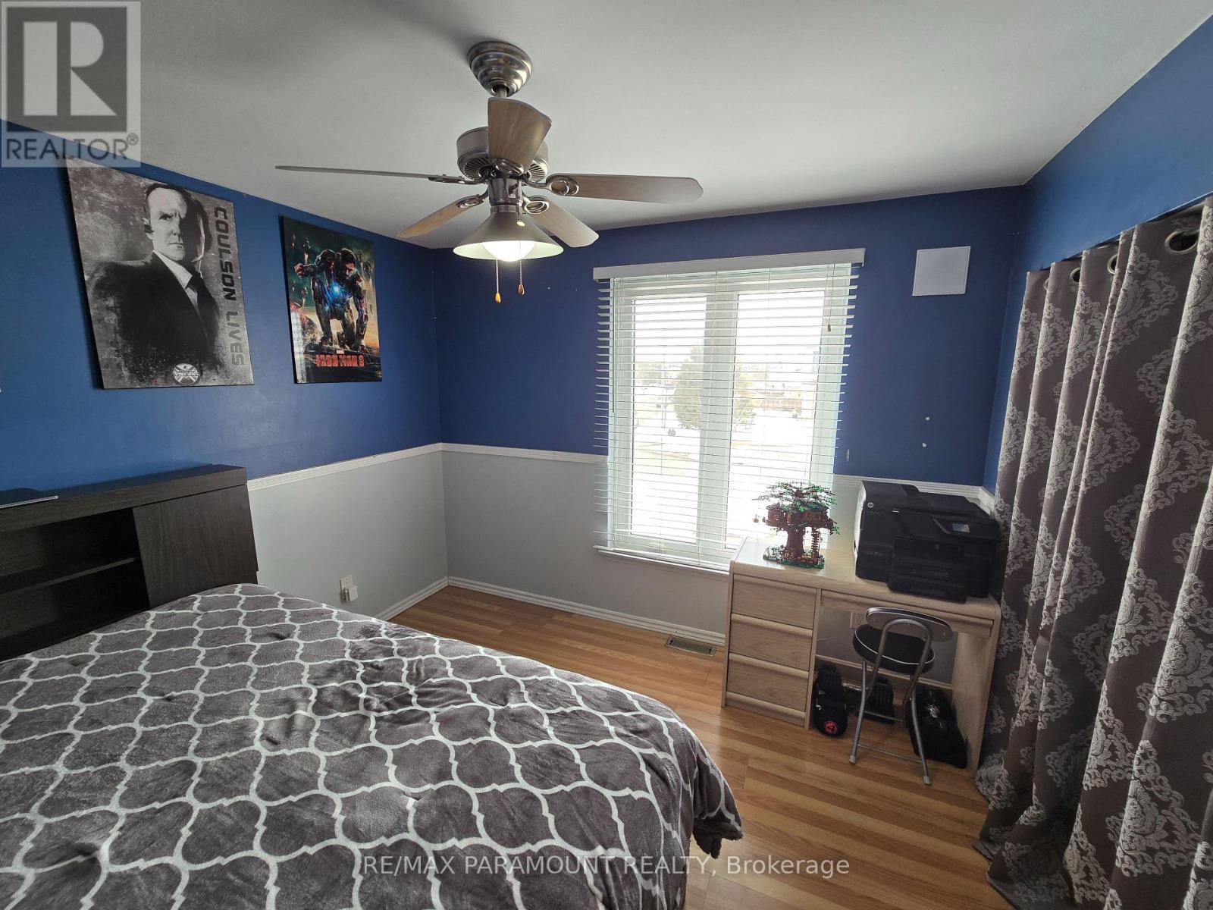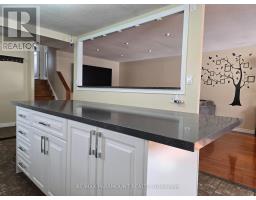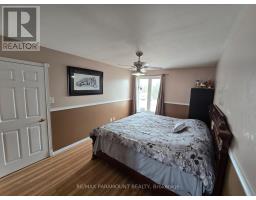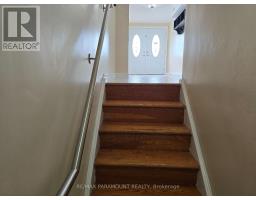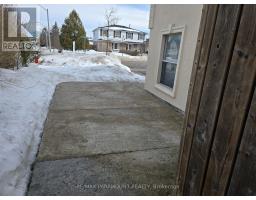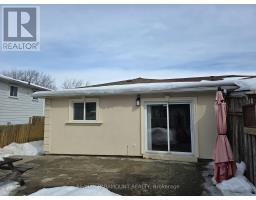65 Greenbriar Road Brampton, Ontario L6S 2A4
$839,000
This beautifully updated home offers comfortable living with a versatile layout perfect for families or those seeking additional income potential. A double-door entry leads to a spacious foyer, which also has the entrance from the double car garage. The main home and the basement unit have their own separate doors from the foyer. The main floor boasts a bright and open-concept living and dining area, complemented by a fully renovated, brand-new kitchen featuring an oversized island, ample cupboard space, stylish backsplash and quartz countertops. With 3+1 bedrooms and 2 bathrooms, this home provides plenty of space. The fully finished basement, complete with a kitchen, 3-piece bathroom, and a separating door, can function as an independent dwelling, ideal for extended family. Enjoy peace of mind with a new 2024 furnace, upgraded 60-gallon water tank (2014), new carbon monoxide and smoke detectors, and a newer roof (front half replaced in August 2022). Additional features include central air conditioning, a water softener system, hardwood and tiled floors, a 2-car garage, a 4-car driveway, and a 12 x 12 shed in the backyard. The exterior stucco, windows, and back half of the roof were updated approximately 10 years ago. A concrete pathway surrounds the house, and the driveway was redone 3 years ago. This pet-free home is conveniently located within walking distance of schools, a recreation center, malls, and other amenities. Don't miss this opportunity! (id:50886)
Open House
This property has open houses!
2:00 pm
Ends at:4:00 pm
Property Details
| MLS® Number | W11991362 |
| Property Type | Single Family |
| Community Name | Northgate |
| Amenities Near By | Hospital, Public Transit, Schools |
| Parking Space Total | 6 |
| Structure | Patio(s), Shed |
Building
| Bathroom Total | 2 |
| Bedrooms Above Ground | 3 |
| Bedrooms Below Ground | 1 |
| Bedrooms Total | 4 |
| Appliances | Dryer, Microwave, Stove, Washer, Refrigerator |
| Basement Features | Apartment In Basement |
| Basement Type | N/a |
| Construction Style Attachment | Semi-detached |
| Construction Style Split Level | Backsplit |
| Cooling Type | Central Air Conditioning |
| Exterior Finish | Brick, Stucco |
| Flooring Type | Hardwood, Ceramic, Laminate |
| Foundation Type | Poured Concrete |
| Heating Fuel | Natural Gas |
| Heating Type | Forced Air |
| Size Interior | 1,500 - 2,000 Ft2 |
| Type | House |
| Utility Water | Municipal Water |
Parking
| Garage |
Land
| Acreage | No |
| Fence Type | Fully Fenced, Fenced Yard |
| Land Amenities | Hospital, Public Transit, Schools |
| Sewer | Sanitary Sewer |
| Size Depth | 126 Ft ,10 In |
| Size Frontage | 36 Ft ,7 In |
| Size Irregular | 36.6 X 126.9 Ft |
| Size Total Text | 36.6 X 126.9 Ft|under 1/2 Acre |
| Zoning Description | Res. |
Rooms
| Level | Type | Length | Width | Dimensions |
|---|---|---|---|---|
| Basement | Bedroom | 2.2 m | 2 m | 2.2 m x 2 m |
| Basement | Kitchen | 2.2 m | 2 m | 2.2 m x 2 m |
| Main Level | Living Room | 5.25 m | 3.06 m | 5.25 m x 3.06 m |
| Main Level | Dining Room | 3.6 m | 3.06 m | 3.6 m x 3.06 m |
| Main Level | Kitchen | 5.5 m | 3.08 m | 5.5 m x 3.08 m |
| Upper Level | Primary Bedroom | 3.9 m | 3.7 m | 3.9 m x 3.7 m |
| Upper Level | Bedroom 2 | 3.8 m | 3 m | 3.8 m x 3 m |
| Upper Level | Bedroom 3 | 3.9 m | 3 m | 3.9 m x 3 m |
https://www.realtor.ca/real-estate/27959258/65-greenbriar-road-brampton-northgate-northgate
Contact Us
Contact us for more information
Harmel Johal
Broker
(416) 726-0063
realtorjohal.com/
www.facebook.com/RealtorJohal/
twitter.com/harmeljohal
www.linkedin.com/in/harmeljohal
7420b Bramalea Rd
Mississauga, Ontario L5S 1W9
(905) 673-1212
(905) 673-3415
HTTP://www.remaxparamount.com






