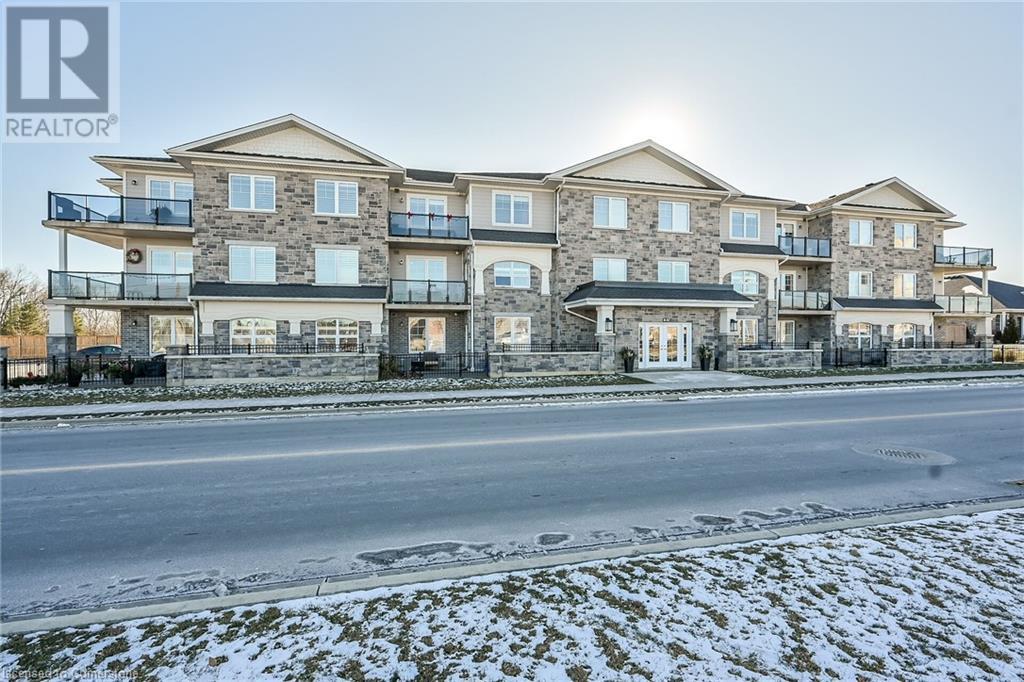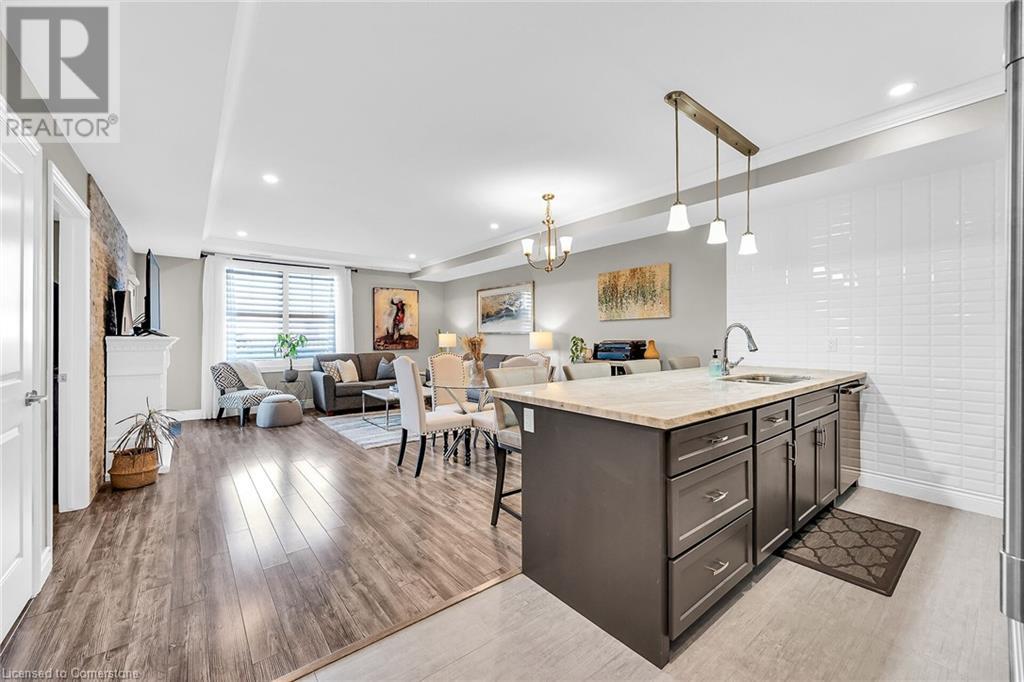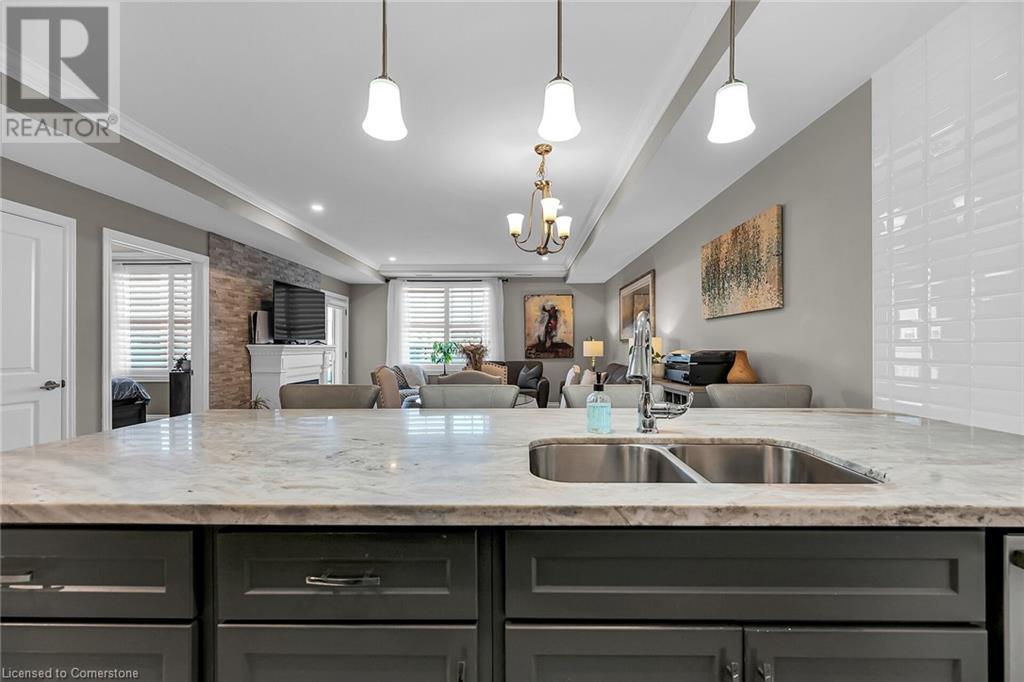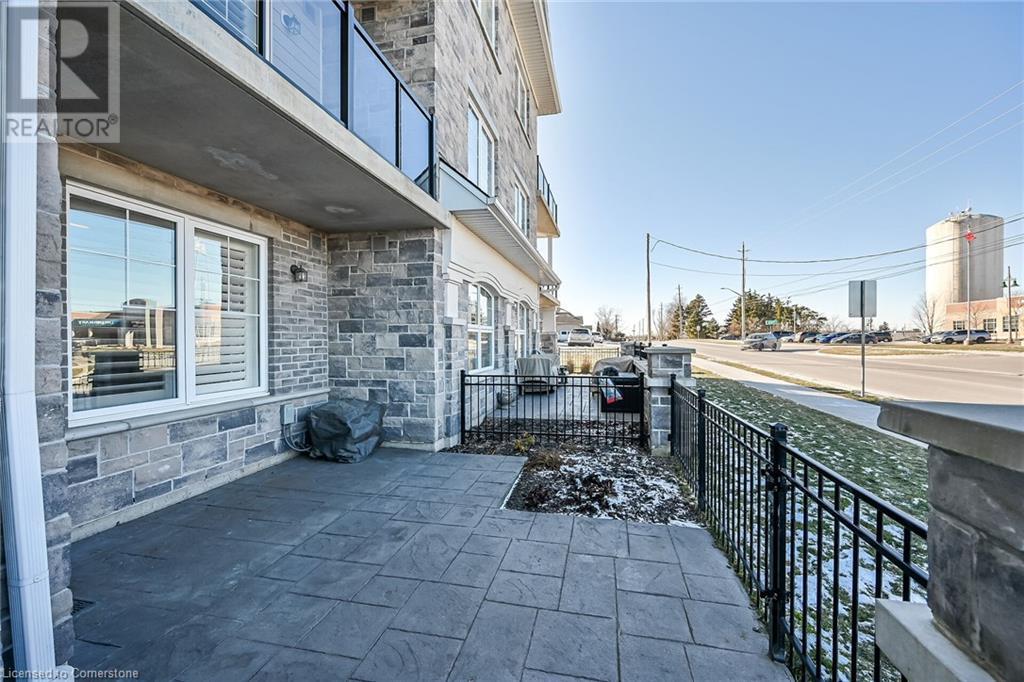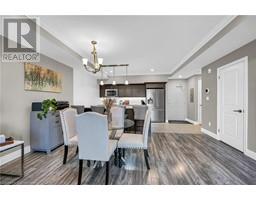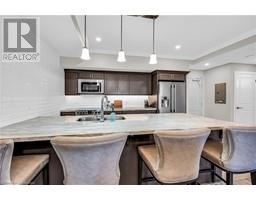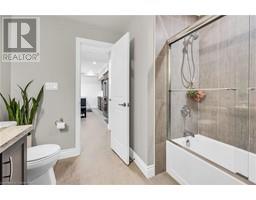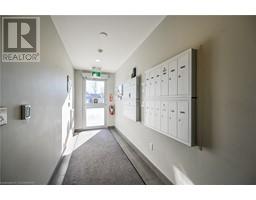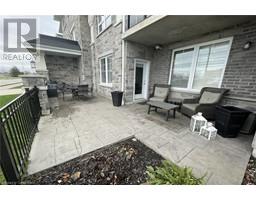65 Haddington Street Unit# 105 Caledonia, Ontario N3W 2H2
$499,900Maintenance, Insurance, Landscaping, Water, Parking
$342.29 Monthly
Maintenance, Insurance, Landscaping, Water, Parking
$342.29 MonthlyBeautifully presented lbdrm mnflr condo unit in Caledonia's Harrison Flats. This open concept unit features 790 sq ft of luxurious living, complete with 1 parking space. Features include: custom kitchen cabinetry with granite counter tops, unbelievably large island, subway tile back splash & wall, SS appliances, a bright and spacious livingroom/diningroom with a custom stone accent wall that walks out to a ground floor oversized, interlock terrace. The master bedroom is spacious and the in-suite laundry is convenient. 9' ceilings, some crown molding, premium laminate flooring, and California shutters are some additional features. Conveniently located to downtown, the Grand River, and many amenities nearby. Definitely a must view to appreciate this lovely main floor unit. Suits empty nesters, or first time buyers. (id:50886)
Property Details
| MLS® Number | 40689152 |
| Property Type | Single Family |
| AmenitiesNearBy | Golf Nearby, Park, Place Of Worship, Shopping |
| CommunityFeatures | Community Centre |
| Features | Southern Exposure, Balcony |
| ParkingSpaceTotal | 1 |
Building
| BathroomTotal | 1 |
| BedroomsAboveGround | 1 |
| BedroomsTotal | 1 |
| Amenities | Party Room |
| Appliances | Dishwasher, Dryer, Microwave, Refrigerator, Stove, Washer, Window Coverings |
| BasementType | None |
| ConstructionStyleAttachment | Attached |
| CoolingType | Central Air Conditioning |
| ExteriorFinish | Brick, Vinyl Siding |
| FoundationType | None |
| HeatingFuel | Natural Gas |
| HeatingType | Forced Air |
| StoriesTotal | 1 |
| SizeInterior | 790 Sqft |
| Type | Apartment |
| UtilityWater | Municipal Water |
Land
| AccessType | Road Access |
| Acreage | No |
| LandAmenities | Golf Nearby, Park, Place Of Worship, Shopping |
| Sewer | Municipal Sewage System |
| SizeTotalText | Under 1/2 Acre |
| ZoningDescription | D, R1 |
Rooms
| Level | Type | Length | Width | Dimensions |
|---|---|---|---|---|
| Main Level | Laundry Room | Measurements not available | ||
| Main Level | Dining Room | 8'4'' x 9'0'' | ||
| Main Level | Living Room | 15'9'' x 12'6'' | ||
| Main Level | Primary Bedroom | 12'4'' x 10'10'' | ||
| Main Level | 4pc Bathroom | Measurements not available | ||
| Main Level | Eat In Kitchen | 12'6'' x 9'0'' |
https://www.realtor.ca/real-estate/27788620/65-haddington-street-unit-105-caledonia
Interested?
Contact us for more information
Debbie Mitchell
Salesperson
1122 Wilson Street W Suite 200
Ancaster, Ontario L9G 3K9


