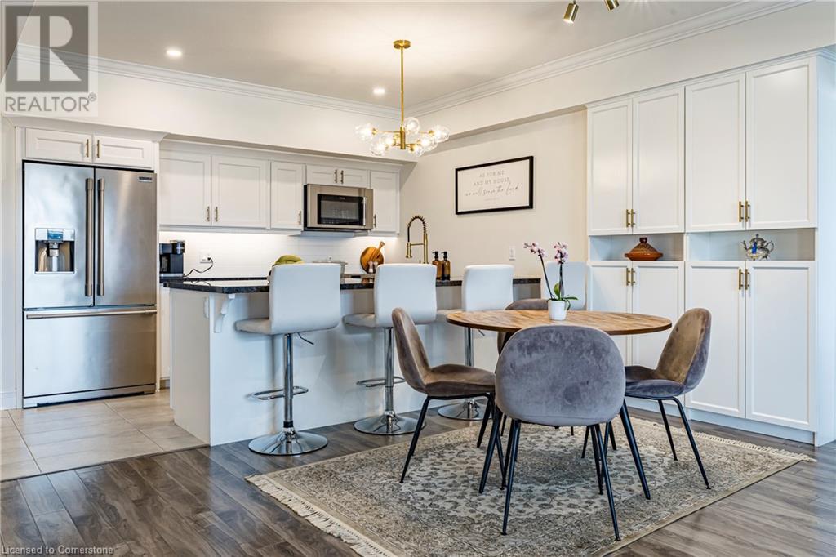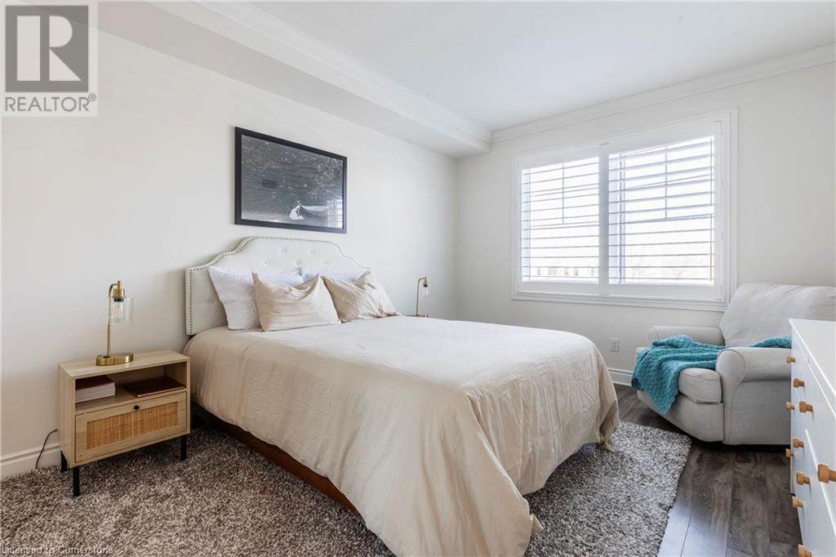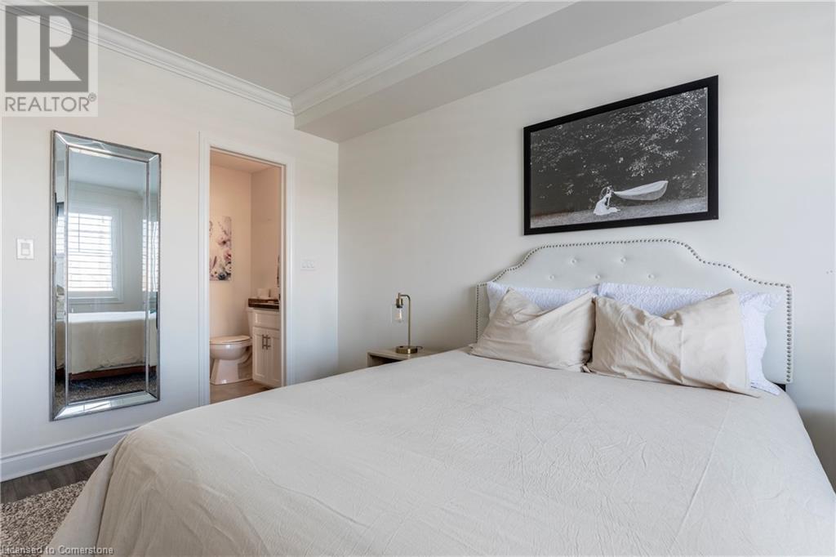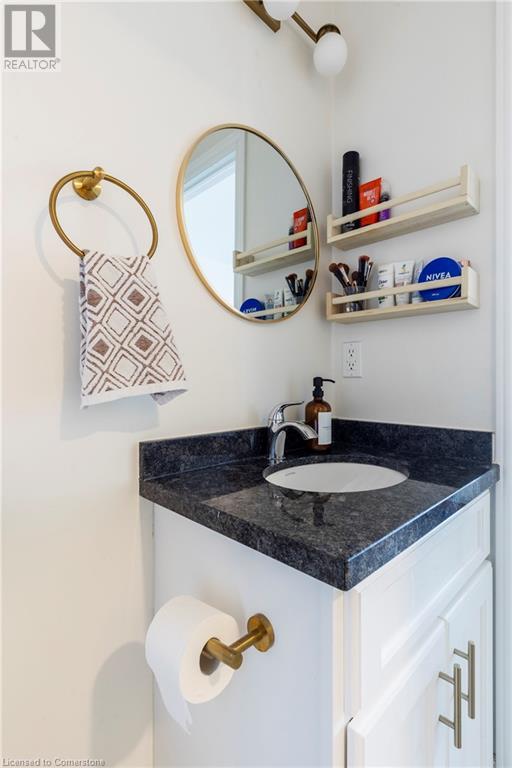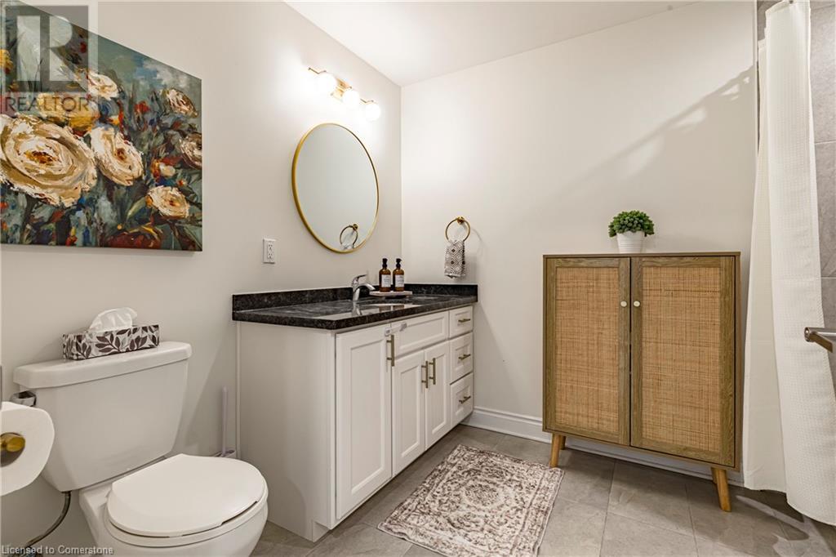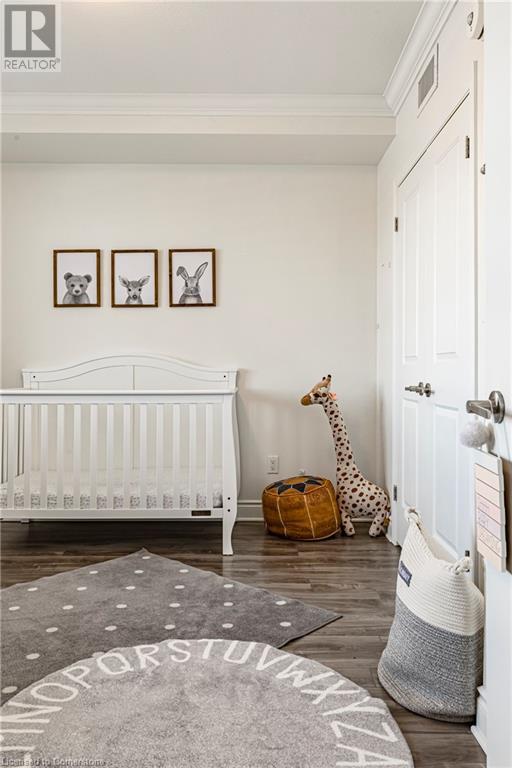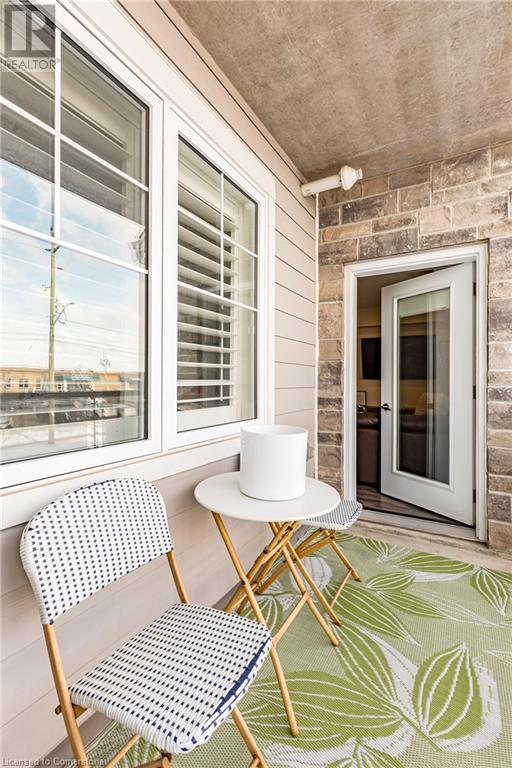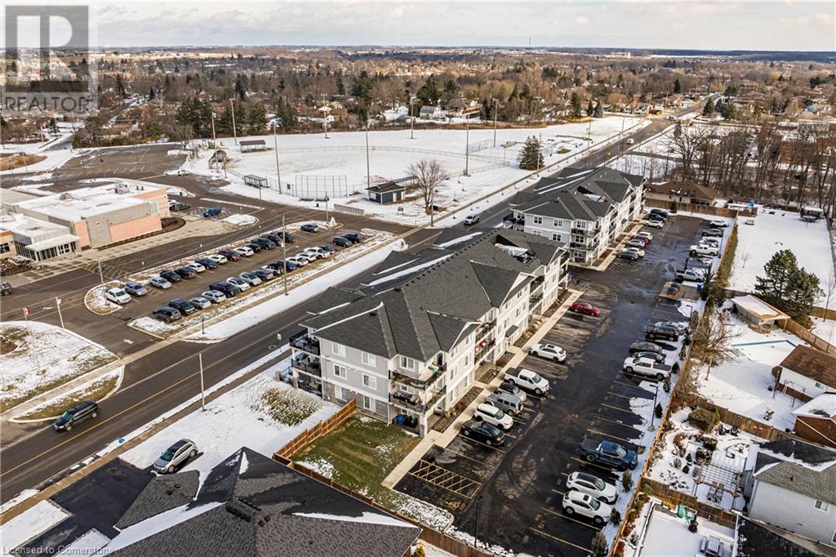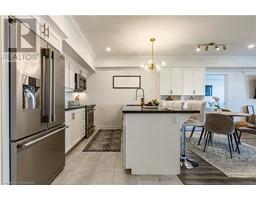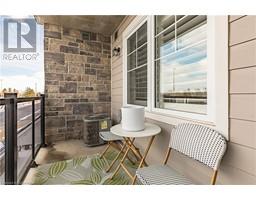65 Haddington Street Unit# 203 Caledonia, Ontario N3W 2H2
$619,000Maintenance, Insurance, Heat, Water, Parking
$450.63 Monthly
Maintenance, Insurance, Heat, Water, Parking
$450.63 MonthlyThis rare 2-bedroom, 2-bathroom unit is a true gem, featuring plenty of storage upgrades and two owned parking spots! With 9-foot ceilings, crown molding, pot lights, and elegant California shutters throughout, the space offers a refined and airy ambiance. The kitchen and bathrooms have been thoughtfully upgraded with stylish hardware, while custom light fixtures and fresh paint enhance the modern, bright feel. The open-concept kitchen is perfect for entertaining, featuring an oversized peninsula, sleek subway tile backsplash, top-of-the-line appliances, and stunning Wingers cabinetry, offering both beauty and functionality. The building’s solid concrete construction ensures a quiet, peaceful living environment. Conveniently located, this unit is just a short walk from grocery stores, restaurants, parks, schools, and a community center right across the street. Whether you're looking for comfort, style, or convenience, this unit has it all—offering a rare opportunity to enjoy both upscale living and a prime location. (id:50886)
Property Details
| MLS® Number | 40691622 |
| Property Type | Single Family |
| Amenities Near By | Golf Nearby, Park, Place Of Worship, Schools |
| Community Features | Quiet Area, Community Centre |
| Equipment Type | None |
| Features | Conservation/green Belt, Balcony, Paved Driveway |
| Parking Space Total | 2 |
| Rental Equipment Type | None |
Building
| Bathroom Total | 2 |
| Bedrooms Above Ground | 2 |
| Bedrooms Total | 2 |
| Amenities | Party Room |
| Basement Type | None |
| Constructed Date | 2018 |
| Construction Material | Concrete Block, Concrete Walls |
| Construction Style Attachment | Attached |
| Cooling Type | Central Air Conditioning |
| Exterior Finish | Concrete, Stone, Vinyl Siding |
| Foundation Type | Poured Concrete |
| Heating Fuel | Natural Gas |
| Heating Type | Forced Air |
| Stories Total | 1 |
| Size Interior | 1,095 Ft2 |
| Type | Apartment |
| Utility Water | Municipal Water |
Land
| Acreage | No |
| Land Amenities | Golf Nearby, Park, Place Of Worship, Schools |
| Sewer | Municipal Sewage System |
| Size Total Text | Unknown |
| Zoning Description | D, R1 |
Rooms
| Level | Type | Length | Width | Dimensions |
|---|---|---|---|---|
| Main Level | Utility Room | 4'0'' x 2'6'' | ||
| Main Level | Laundry Room | 6'2'' x 2'8'' | ||
| Main Level | 4pc Bathroom | 7'11'' x 9'6'' | ||
| Main Level | 3pc Bathroom | 6'9'' x 5'4'' | ||
| Main Level | Bedroom | 12'1'' x 10'7'' | ||
| Main Level | Primary Bedroom | 11'0'' x 15'2'' | ||
| Main Level | Living Room | 15'8'' x 12'10'' | ||
| Main Level | Dining Room | 15'7'' x 5'7'' | ||
| Main Level | Kitchen | 16'5'' x 9'6'' |
https://www.realtor.ca/real-estate/27820686/65-haddington-street-unit-203-caledonia
Contact Us
Contact us for more information
Lauren Zylik
Broker
(905) 822-5617
1673 Lakeshore Rd. W., Lwr.lvl
Mississauga, Ontario L5J 1J4
(905) 822-5000
(905) 822-5617
www.suttonquantum.com/
Linda Zylik
Broker
(905) 822-5617
http//www.SheilaAndLinda.com
1673 Lakeshore Rd. W., Lwr.lvl
Mississauga, Ontario L5J 1J4
(905) 822-5000
(905) 822-5617
www.suttonquantum.com/











