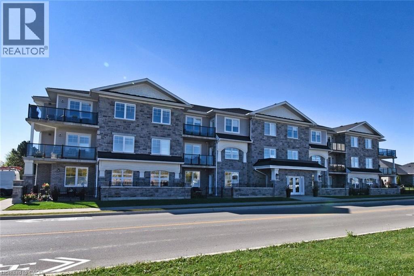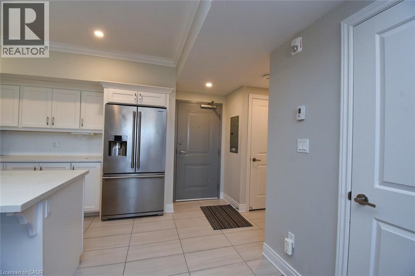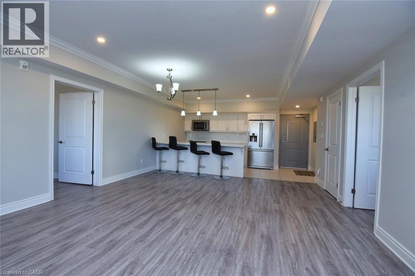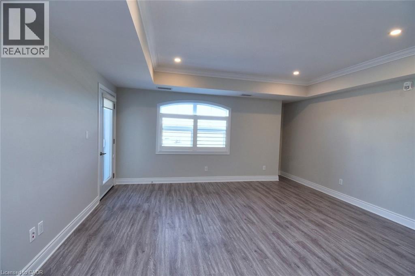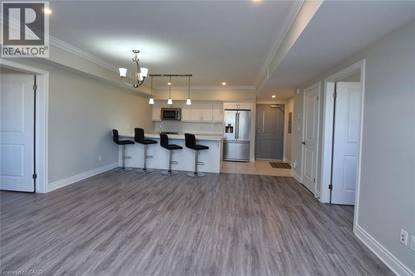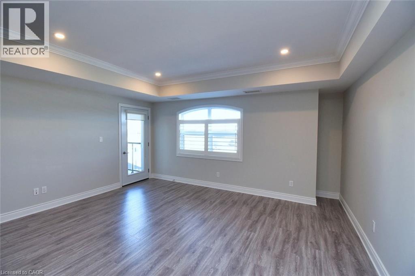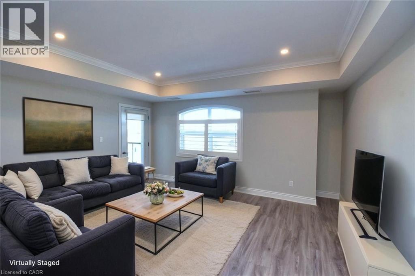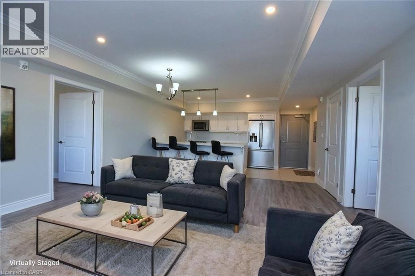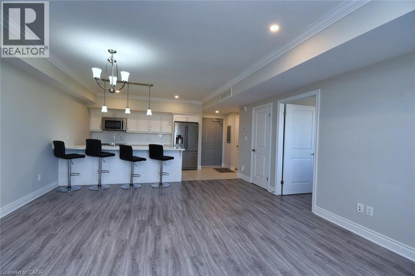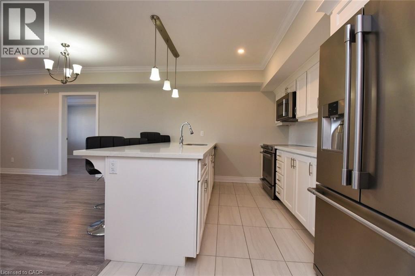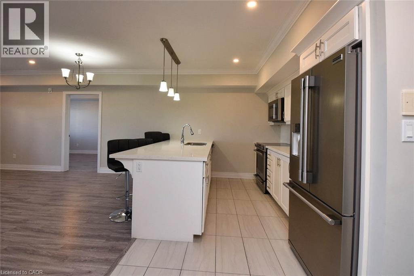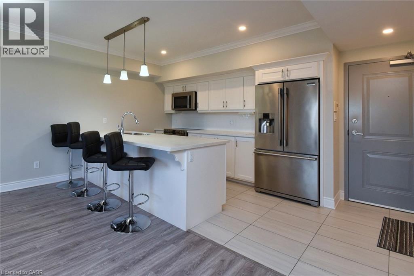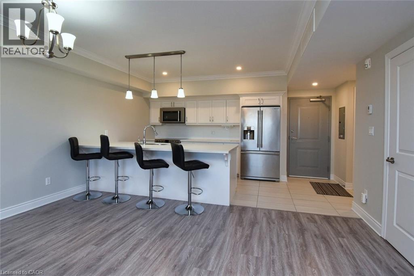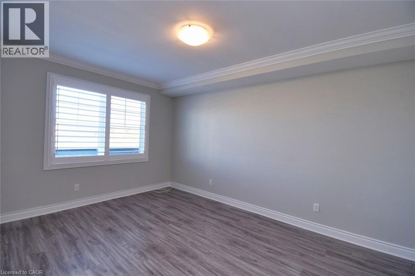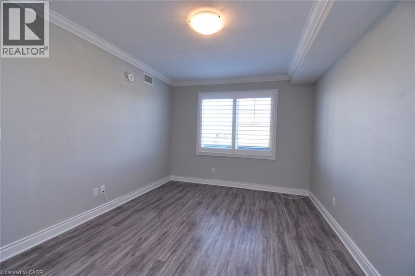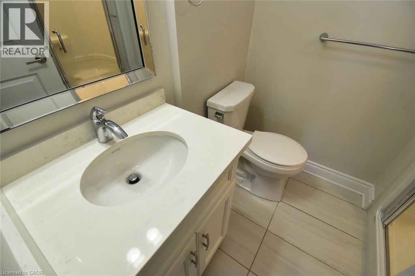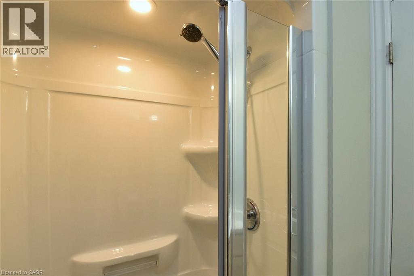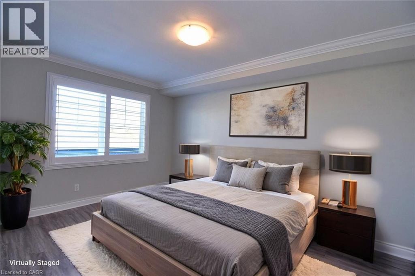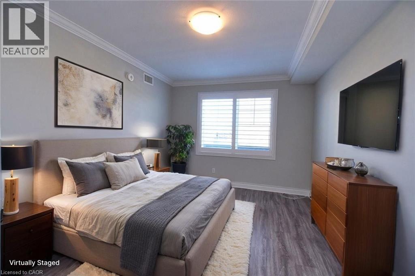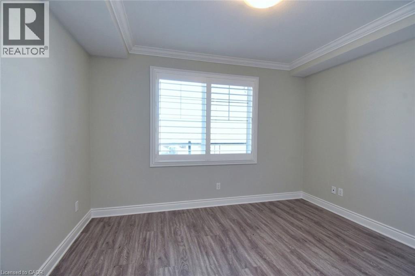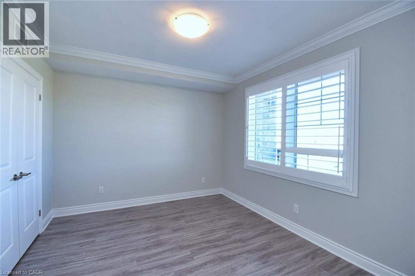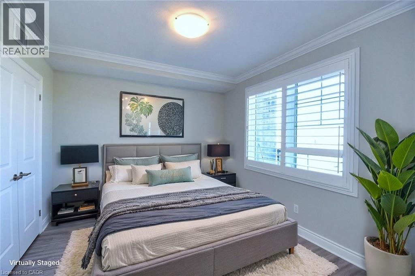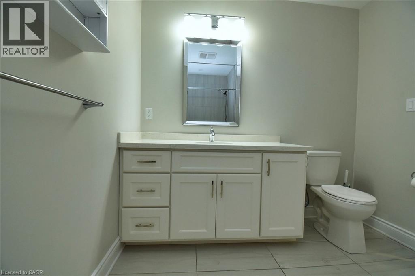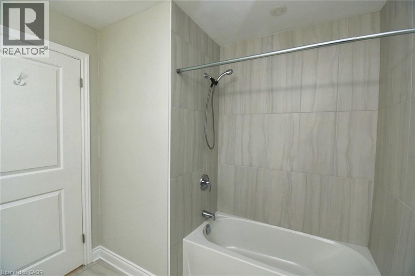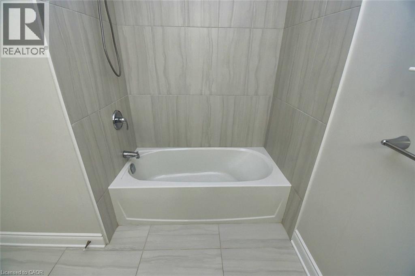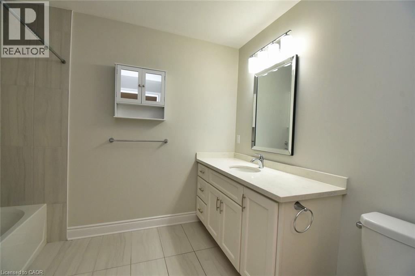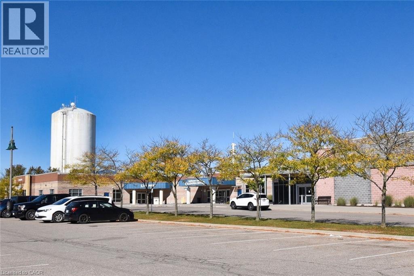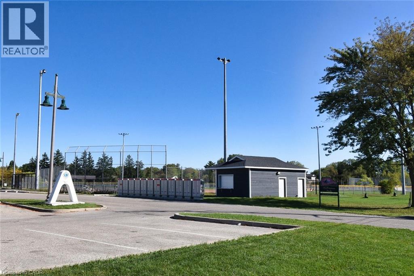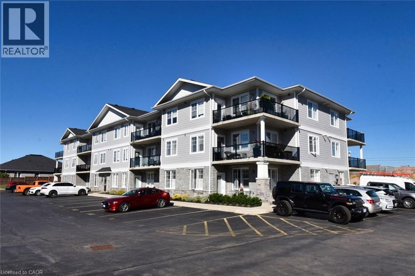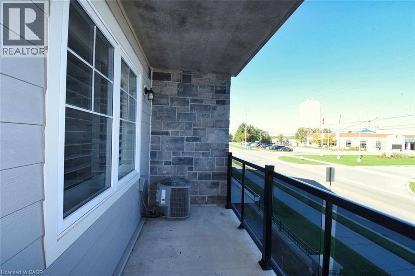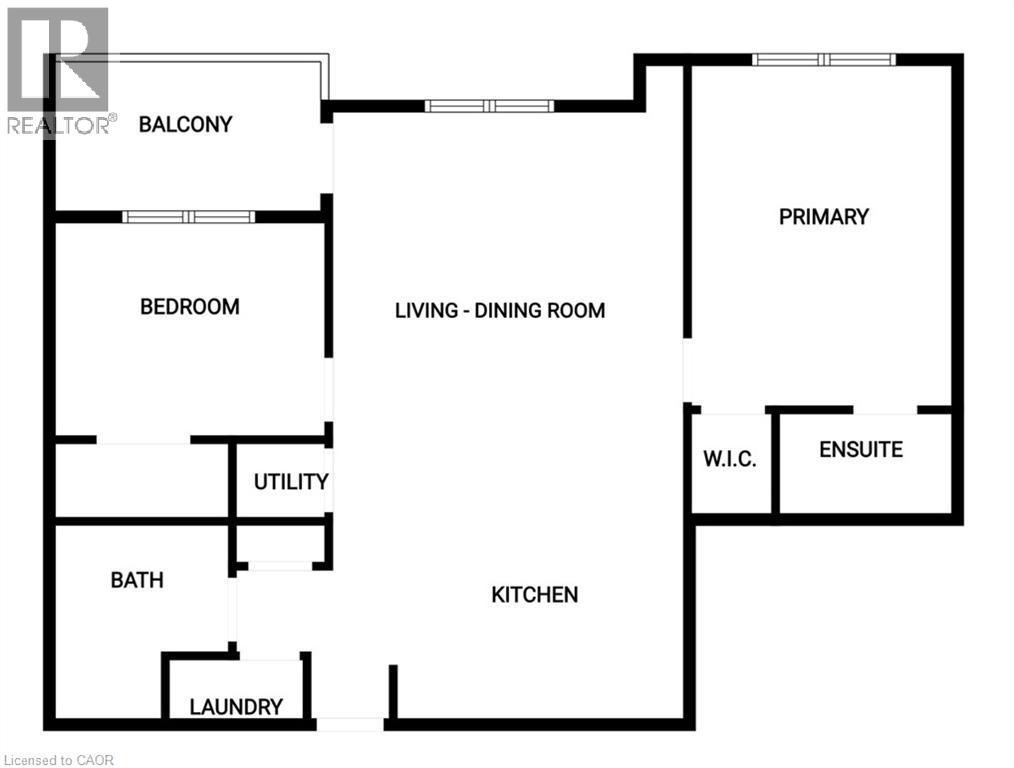65 Haddington Street Unit# 205 Caledonia, Ontario N3W 2H2
2 Bedroom
2 Bathroom
1,040 ft2
Central Air Conditioning
Forced Air
$599,900Maintenance, Insurance, Heat, Landscaping, Water
$450.61 Monthly
Maintenance, Insurance, Heat, Landscaping, Water
$450.61 MonthlyGORGEOUS 2 BEDROOM, 2 BATHROOM CONDO BUILT IN 2018. THIS UNIT IS IN BRAND NEW CONDITION. FRESHLY PAINTED THRU OUT! PRIMARY BEDROOM OFFERS 3 PC ENSUITE AND WALK-IN CLOSET. STACKER WASHER & DRYER. STAINLESS STEEL KITCHEN APPLIANCES. 1040 SQ FT OF LUXURY. BALCONY OVER LOOKING BASEBALL DIAMONDS. LIBRARY AND ARENA ACROSS THE STREET. VERY WELL MANAGED. (id:50886)
Property Details
| MLS® Number | 40774882 |
| Property Type | Single Family |
| Amenities Near By | Park, Schools, Shopping |
| Features | Balcony |
| Parking Space Total | 1 |
Building
| Bathroom Total | 2 |
| Bedrooms Above Ground | 2 |
| Bedrooms Total | 2 |
| Amenities | Party Room |
| Appliances | Dishwasher, Dryer, Microwave, Refrigerator, Stove, Washer |
| Basement Type | None |
| Construction Style Attachment | Attached |
| Cooling Type | Central Air Conditioning |
| Exterior Finish | Brick Veneer, Metal, Stone |
| Heating Fuel | Natural Gas |
| Heating Type | Forced Air |
| Stories Total | 1 |
| Size Interior | 1,040 Ft2 |
| Type | Apartment |
| Utility Water | Municipal Water |
Parking
| Visitor Parking |
Land
| Acreage | No |
| Land Amenities | Park, Schools, Shopping |
| Sewer | Municipal Sewage System |
| Size Total Text | Unknown |
| Zoning Description | R1,d |
Rooms
| Level | Type | Length | Width | Dimensions |
|---|---|---|---|---|
| Main Level | 3pc Bathroom | Measurements not available | ||
| Main Level | Utility Room | 4'2'' x 3'0'' | ||
| Main Level | Laundry Room | Measurements not available | ||
| Main Level | 4pc Bathroom | 4'9'' x 6'8'' | ||
| Main Level | Bedroom | 12'5'' x 10'8'' | ||
| Main Level | Primary Bedroom | 15'2'' x 10'11'' | ||
| Main Level | Eat In Kitchen | 16'8'' x 9'0'' | ||
| Main Level | Living Room/dining Room | 19'2'' x 15'9'' |
https://www.realtor.ca/real-estate/28930418/65-haddington-street-unit-205-caledonia
Contact Us
Contact us for more information
Norm Merz
Salesperson
(905) 333-3616
www.normmerz.com/
RE/MAX Real Estate Centre Inc.
1070 Stone Church Road East
Hamilton, Ontario L8W 3K8
1070 Stone Church Road East
Hamilton, Ontario L8W 3K8
(905) 385-9200
(905) 333-3616
www.remaxcentre.ca/

