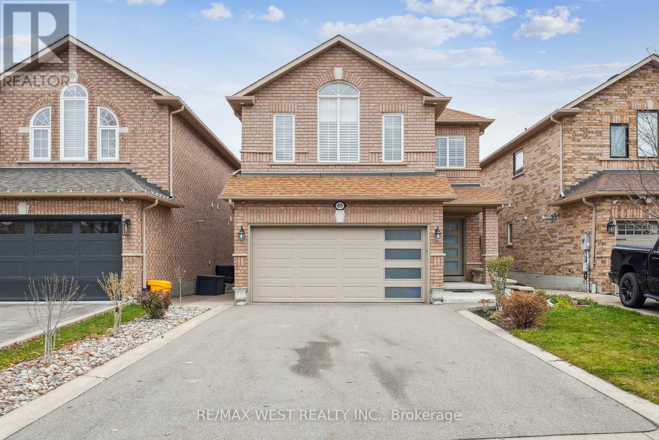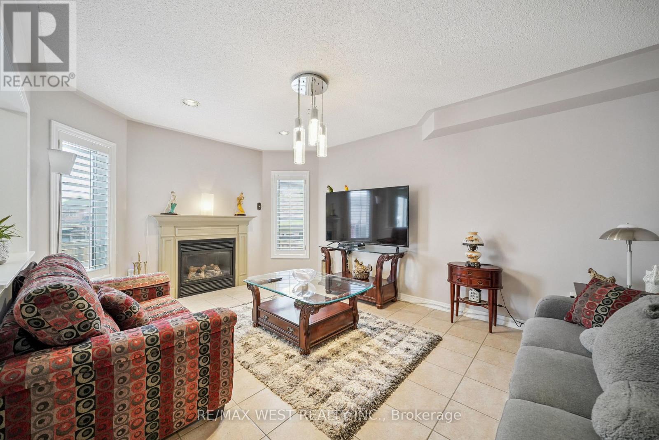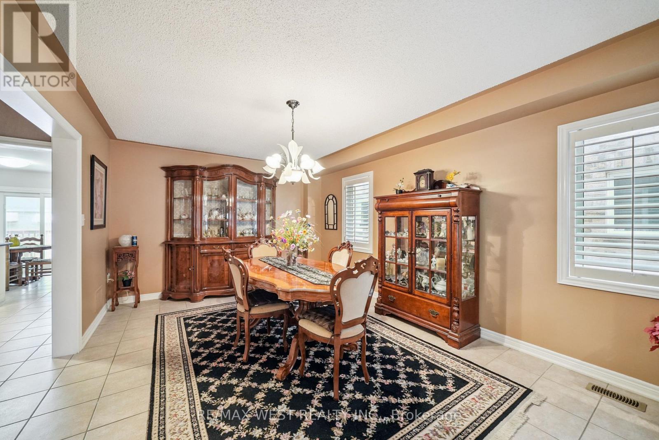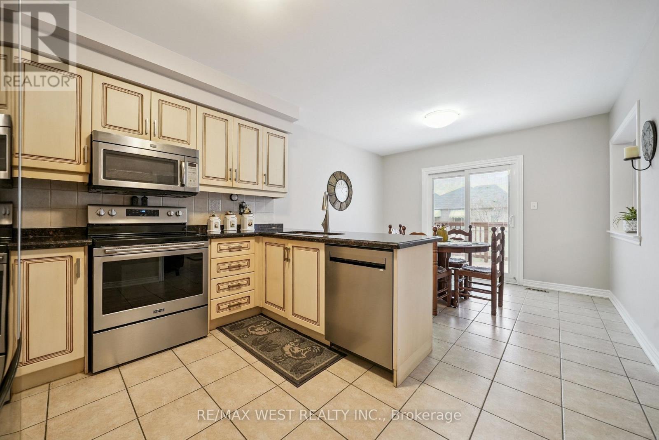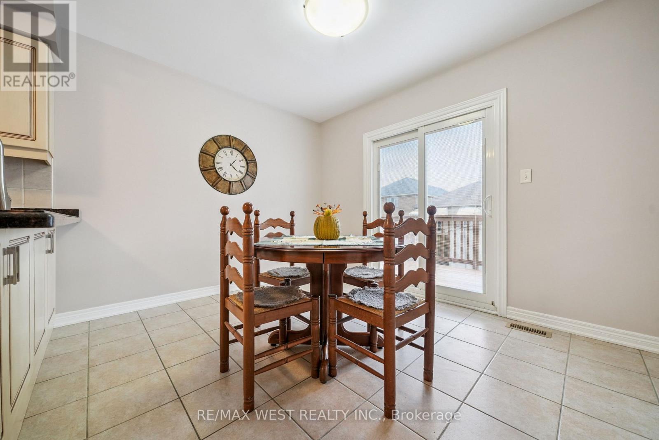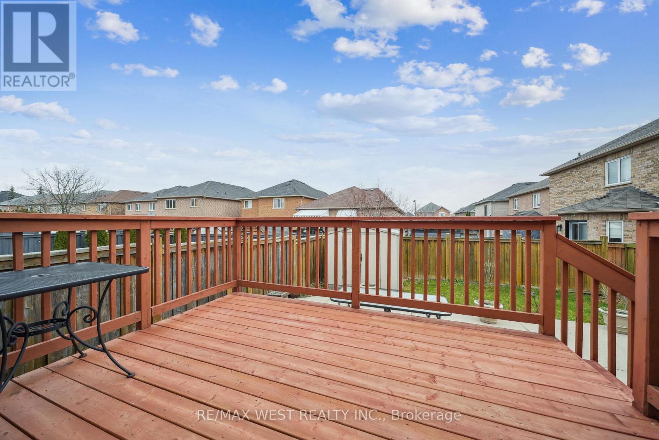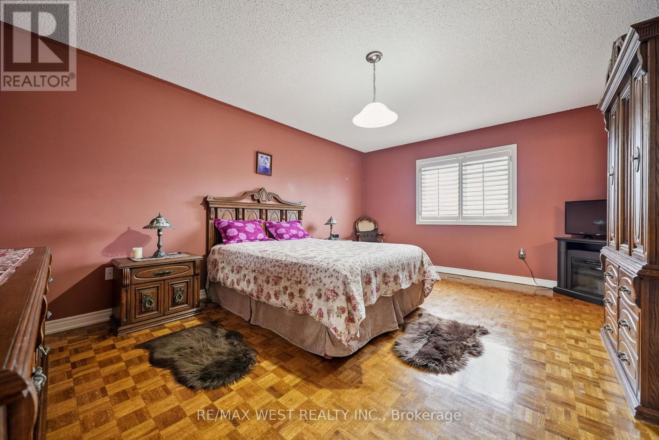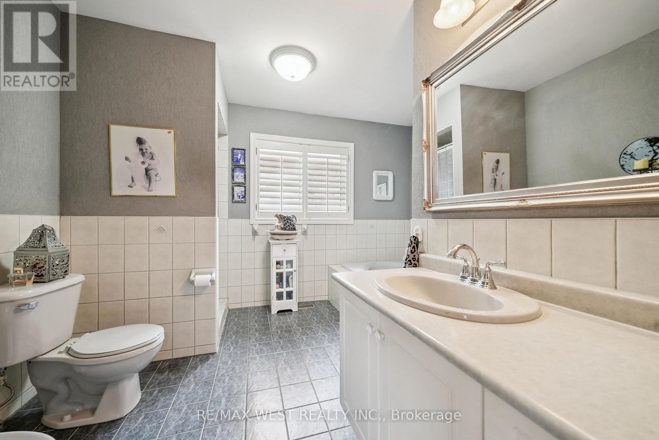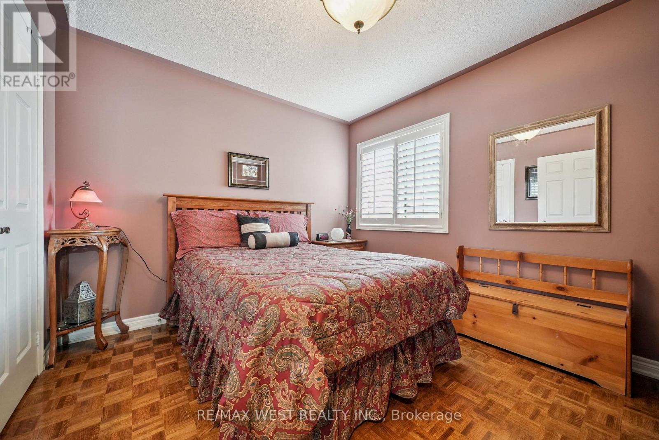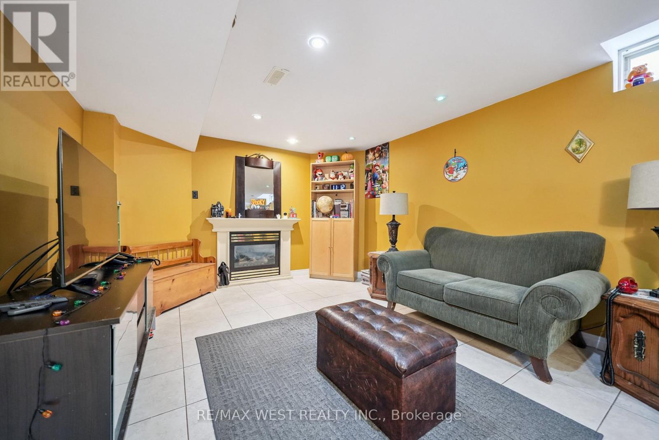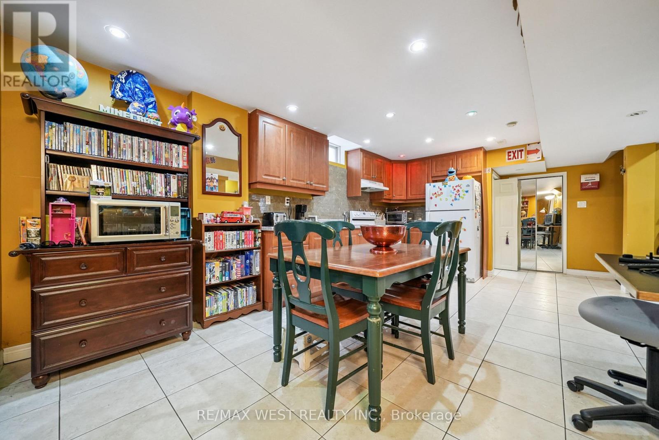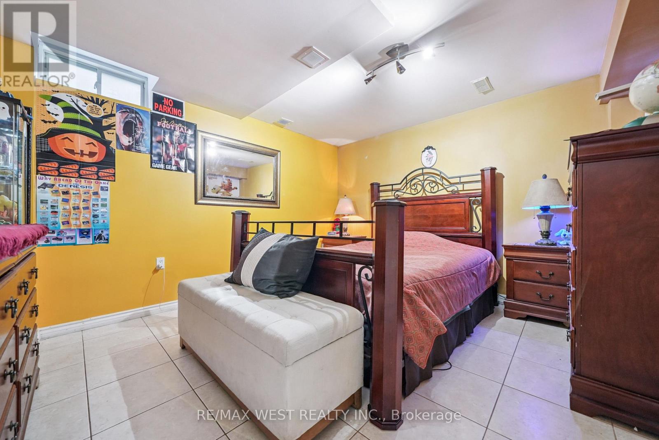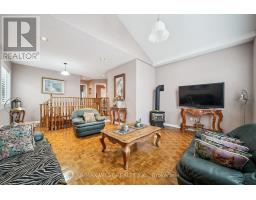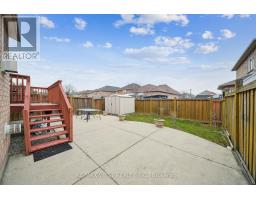65 Kingly Crest Way Vaughan, Ontario L4H 1M8
$1,375,000
Welcome to 65 Kingly Crest Way, a meticulously maintained original-owner home in one of Vaughan's most desirable family neighbourhoods, offering unmatched convenience with top-rated schools, parks, shopping, transit, and quick access to Hwy 400, 404, 407, and Hwy 7 just minutes away. This beautifully kept property showcases true pride of ownership with major updates already completed, including A/C and furnace (10 yrs), roof (7 yrs), window caulking (7 yrs), garage doors (4 yrs), front door (1 yr), sliding door (3 yrs), driveway (4 yrs), marble kitchen counter top (7 years), Brand new dishwasher, and all four toilets and five sinks (4 yrs)-providing comfort, efficiency, and peace of mind for years to come. Bright, spacious, and ideally located near Vaughan Mills, Costco, GO transit, restaurants, and community amenities, this home is a rare opportunity in a mature, quiet, and highly connected neighbourhood. (id:50886)
Property Details
| MLS® Number | N12583518 |
| Property Type | Single Family |
| Community Name | Sonoma Heights |
| Equipment Type | Water Heater |
| Parking Space Total | 6 |
| Rental Equipment Type | Water Heater |
Building
| Bathroom Total | 4 |
| Bedrooms Above Ground | 3 |
| Bedrooms Below Ground | 1 |
| Bedrooms Total | 4 |
| Appliances | Garage Door Opener Remote(s), Dishwasher, Dryer, Microwave, Two Stoves, Window Coverings, Two Refrigerators |
| Basement Development | Finished |
| Basement Type | N/a (finished) |
| Construction Style Attachment | Detached |
| Cooling Type | Central Air Conditioning |
| Exterior Finish | Brick |
| Fireplace Present | Yes |
| Foundation Type | Concrete |
| Half Bath Total | 1 |
| Heating Fuel | Natural Gas |
| Heating Type | Forced Air |
| Stories Total | 2 |
| Size Interior | 2,000 - 2,500 Ft2 |
| Type | House |
| Utility Water | Municipal Water |
Parking
| Garage |
Land
| Acreage | No |
| Sewer | Sanitary Sewer |
| Size Depth | 116 Ft ,7 In |
| Size Frontage | 34 Ft ,6 In |
| Size Irregular | 34.5 X 116.6 Ft |
| Size Total Text | 34.5 X 116.6 Ft |
Rooms
| Level | Type | Length | Width | Dimensions |
|---|---|---|---|---|
| Second Level | Bedroom 2 | 3.17 m | 3.04 m | 3.17 m x 3.04 m |
| Second Level | Bedroom 3 | 3.55 m | 3.04 m | 3.55 m x 3.04 m |
| Second Level | Living Room | 5.15 m | 5.38 m | 5.15 m x 5.38 m |
| Second Level | Primary Bedroom | 5.48 m | 4.06 m | 5.48 m x 4.06 m |
| Basement | Dining Room | 5.46 m | 3.55 m | 5.46 m x 3.55 m |
| Basement | Family Room | 4.38 m | 3.55 m | 4.38 m x 3.55 m |
| Basement | Bedroom | 3.45 m | 3.93 m | 3.45 m x 3.93 m |
| Basement | Den | 2.33 m | 2.1 m | 2.33 m x 2.1 m |
| Ground Level | Dining Room | 5.28 m | 3.81 m | 5.28 m x 3.81 m |
| Ground Level | Living Room | 5.04 m | 3.93 m | 5.04 m x 3.93 m |
| Ground Level | Kitchen | 5.23 m | 3.55 m | 5.23 m x 3.55 m |
| Ground Level | Laundry Room | 2.28 m | 2.05 m | 2.28 m x 2.05 m |
Contact Us
Contact us for more information
Frank Leo
Broker
(416) 917-5466
www.youtube.com/embed/GnuC6hHH1cQ
www.getleo.com/
www.facebook.com/frankleoandassociates/?view_public_for=387109904730705
twitter.com/GetLeoTeam
www.linkedin.com/in/frank-leo-a9770445/
(416) 760-0600
(416) 760-0900

