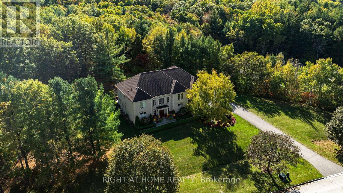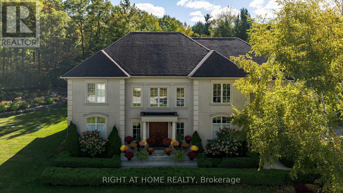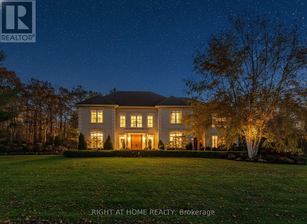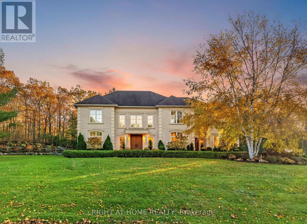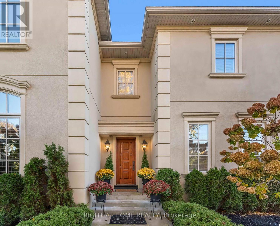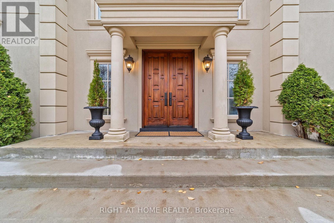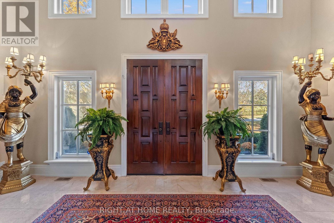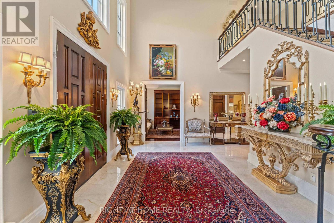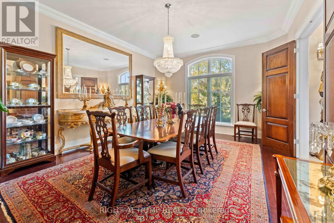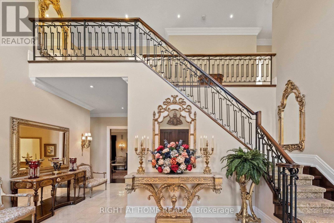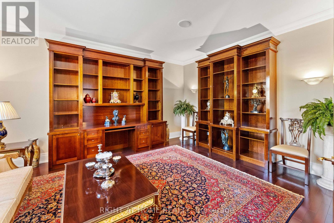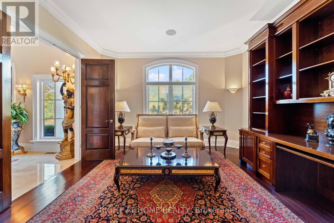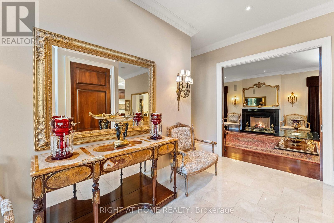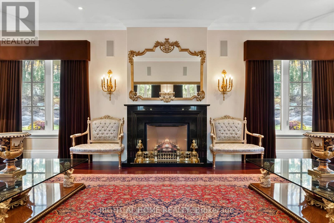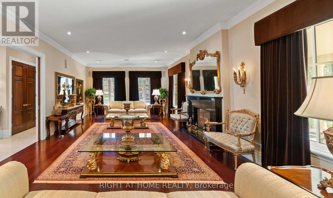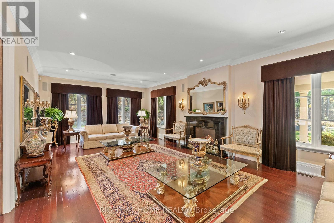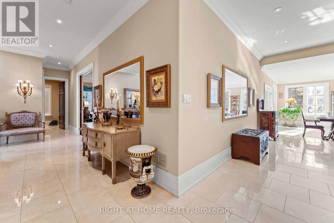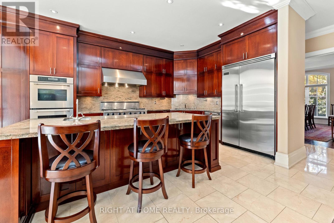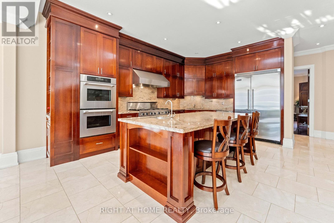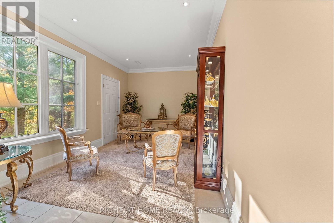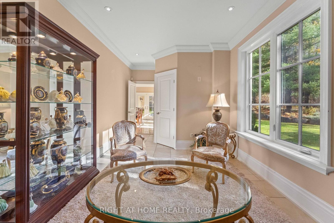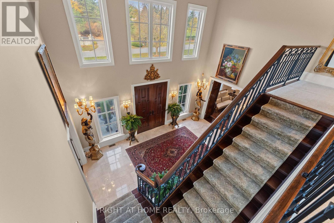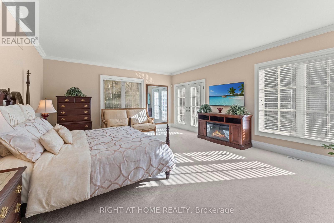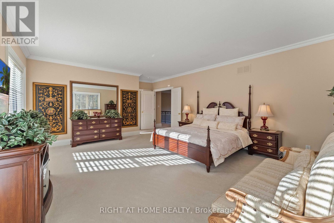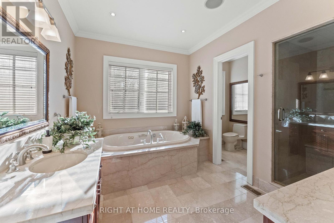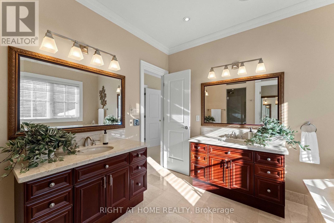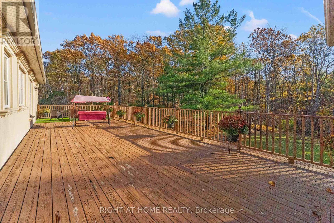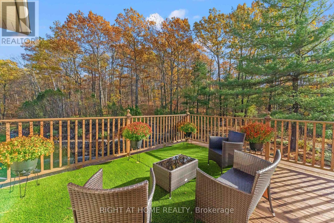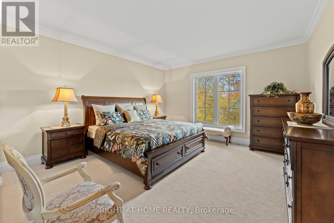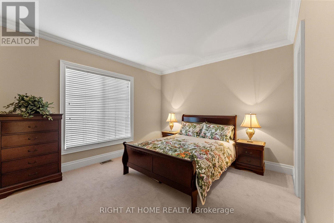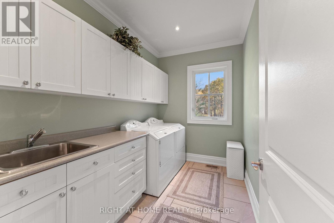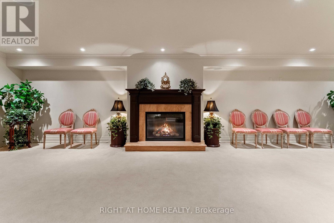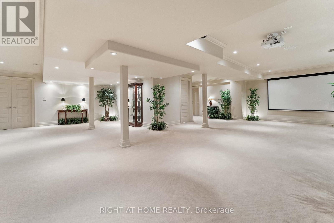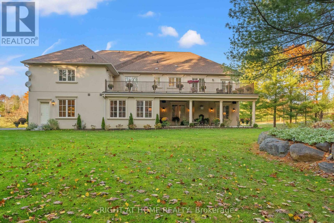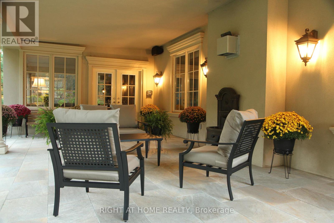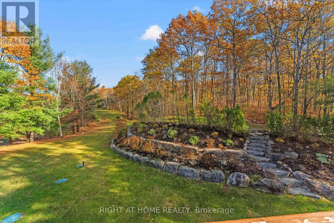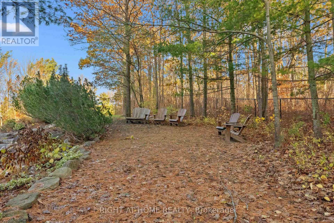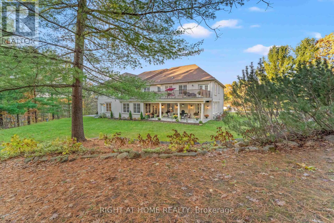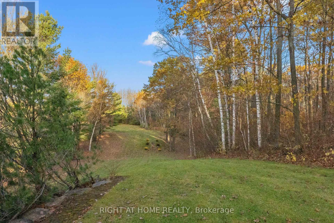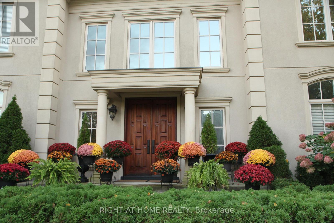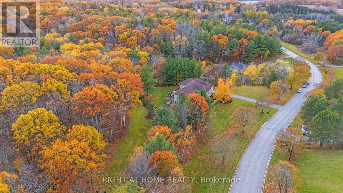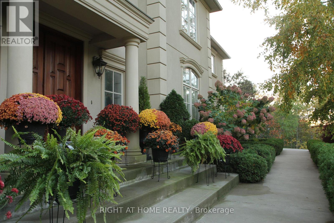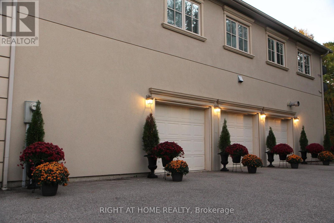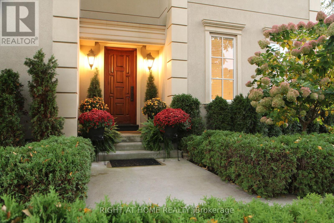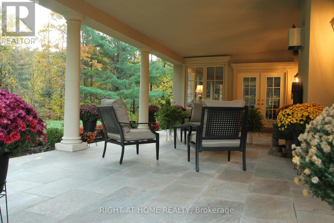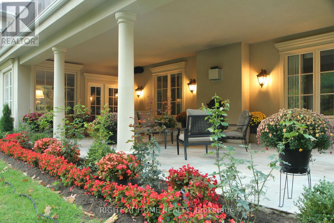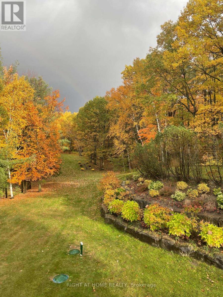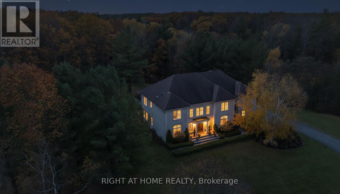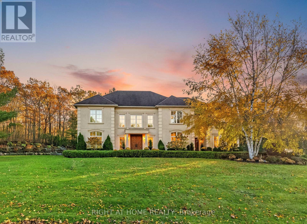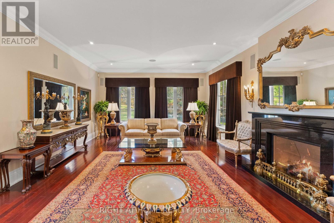65 Kingswood Drive King, Ontario L7B 1K8
$3,998,000
Experience upscale estate living at 65 Kingswood Drive, a stately multi-generational residence set on 2.68 acres at the end of a private cul-de-sac in prestigious Kings Glen Estates. Showcasing an impressive 671-ft frontage-the largest on the street-and backing directly onto Centennial Park, this property offers unmatched privacy, ravine beauty, and a lifestyle defined by space, sophistication, and tranquility.A grand marble foyer with a soaring 20-ft ceiling and sweeping staircase introduces over 7,200 sq. ft. of elegant living space. Expansive principal rooms feature cherry hardwood floors, custom millwork, 9-ft walnut doors, and oversized windows that frame serene views of mature trees and manicured grounds. The 500 sq. ft. gourmet kitchen offers a 45-sq. ft. island, granite counters, premium appliances, and a sunlit breakfast area with seamless indoor-outdoor flow.The home includes 6 bedrooms and 7 bathrooms, highlighted by a private primary suite with a spa-inspired ensuite, dressing area, and 500-sq. ft. terrace overlooking the ravine. A fully self-contained second dwelling with private entrance, living/dining area, kitchenette, bedroom with ensuite, and walkout deck is ideal for multi-generational living or extended guests.Modern conveniences include a ZON Whole House Audio System, in-ceiling speakers, and smart intercom. Outdoors, the estate features a roughed-in Par-3 golf area, secluded plateau for a future pool, private winter toboggan slope, and direct access to King Trails at Centennial.This rare offering blends timeless architecture, natural beauty, and functional luxury-a true legacy estate where prestige meets privacy in one of King's most coveted neighbourhoods. (id:50886)
Property Details
| MLS® Number | N12557372 |
| Property Type | Single Family |
| Community Name | Rural King |
| Amenities Near By | Park |
| Equipment Type | Water Heater |
| Features | Cul-de-sac, Wooded Area, Backs On Greenbelt, Conservation/green Belt, Sump Pump |
| Parking Space Total | 14 |
| Rental Equipment Type | Water Heater |
| Structure | Porch |
Building
| Bathroom Total | 6 |
| Bedrooms Above Ground | 5 |
| Bedrooms Below Ground | 1 |
| Bedrooms Total | 6 |
| Age | 16 To 30 Years |
| Basement Development | Finished |
| Basement Type | N/a (finished) |
| Construction Style Attachment | Detached |
| Cooling Type | Central Air Conditioning |
| Exterior Finish | Stucco |
| Fire Protection | Security System |
| Fireplace Present | Yes |
| Fireplace Total | 3 |
| Flooring Type | Hardwood, Laminate, Carpeted |
| Foundation Type | Unknown |
| Half Bath Total | 1 |
| Heating Fuel | Propane |
| Heating Type | Forced Air |
| Stories Total | 2 |
| Size Interior | 5,000 - 100,000 Ft2 |
| Type | House |
Parking
| Attached Garage | |
| Garage |
Land
| Acreage | Yes |
| Fence Type | Fenced Yard |
| Land Amenities | Park |
| Landscape Features | Landscaped |
| Sewer | Septic System |
| Size Frontage | 670 Ft ,8 In |
| Size Irregular | 670.7 Ft ; Irregular |
| Size Total Text | 670.7 Ft ; Irregular|2 - 4.99 Acres |
| Zoning Description | Ormfp |
Rooms
| Level | Type | Length | Width | Dimensions |
|---|---|---|---|---|
| Second Level | Sitting Room | 6.6 m | 5.79 m | 6.6 m x 5.79 m |
| Second Level | Primary Bedroom | 5.99 m | 4.98 m | 5.99 m x 4.98 m |
| Second Level | Bedroom 2 | 4.29 m | 5.38 m | 4.29 m x 5.38 m |
| Second Level | Bedroom 3 | 4.32 m | 5.61 m | 4.32 m x 5.61 m |
| Second Level | Bedroom 4 | 4.32 m | 5.61 m | 4.32 m x 5.61 m |
| Second Level | Bedroom 5 | 6.6 m | 9.02 m | 6.6 m x 9.02 m |
| Basement | Great Room | 9.7 m | 12.27 m | 9.7 m x 12.27 m |
| Main Level | Living Room | 4.22 m | 5.46 m | 4.22 m x 5.46 m |
| Main Level | Foyer | 0.02 m | 3.61 m | 0.02 m x 3.61 m |
| Main Level | Dining Room | 4.29 m | 5.46 m | 4.29 m x 5.46 m |
| Main Level | Family Room | 6.58 m | 3.1 m | 6.58 m x 3.1 m |
| Main Level | Kitchen | 5.03 m | 5.36 m | 5.03 m x 5.36 m |
| Main Level | Office | 9.63 m | 4.93 m | 9.63 m x 4.93 m |
https://www.realtor.ca/real-estate/29116865/65-kingswood-drive-king-rural-king
Contact Us
Contact us for more information
Olivia Williams
Salesperson
oliviawilliamsrealty.com/
www.facebook.com/share/1J2wBimZxv/?mibextid=wwXIfr
480 Eglinton Ave West #30, 106498
Mississauga, Ontario L5R 0G2
(905) 565-9200
(905) 565-6677
www.rightathomerealty.com/

