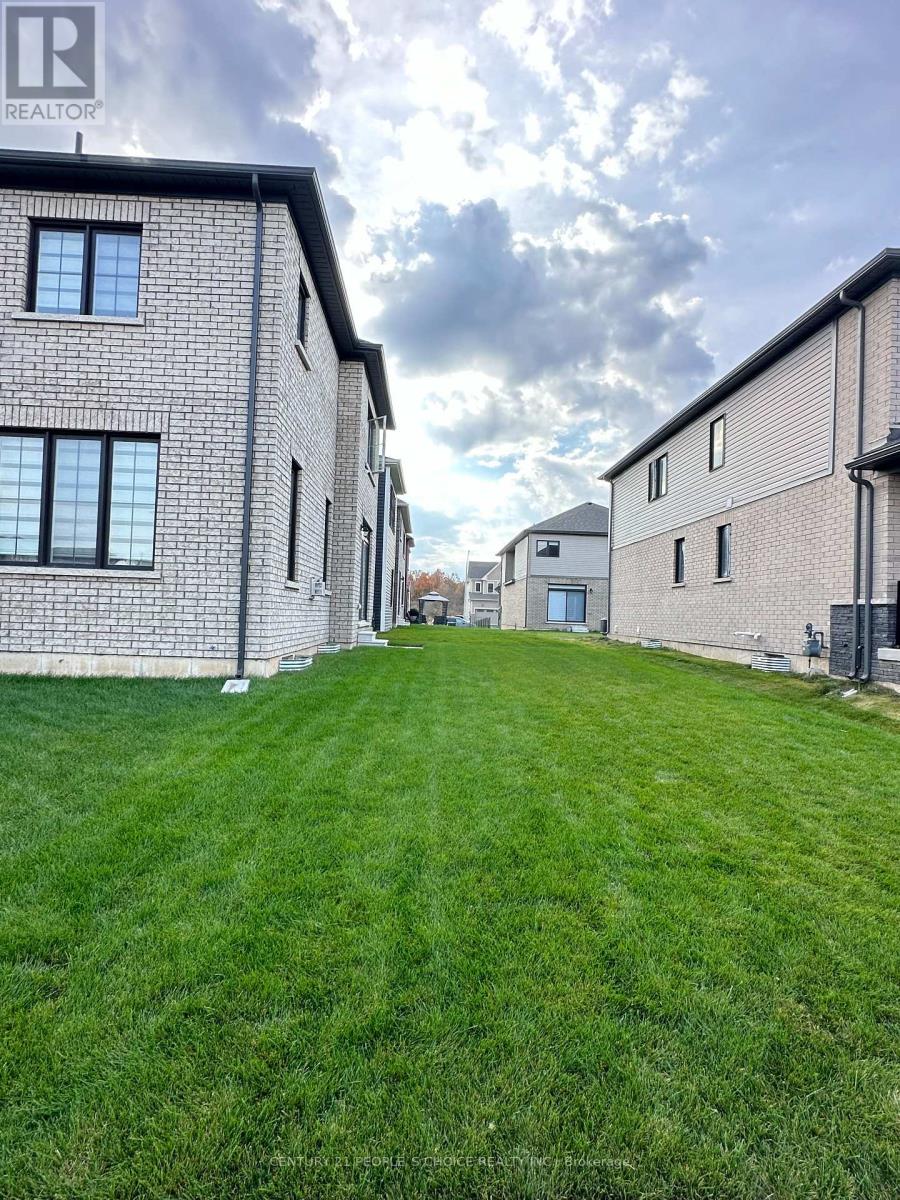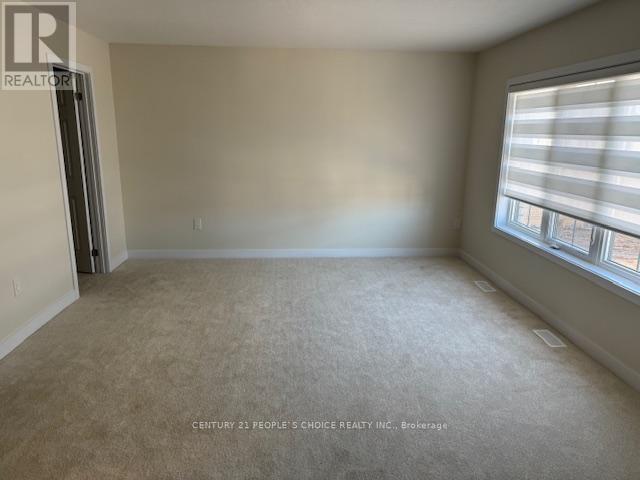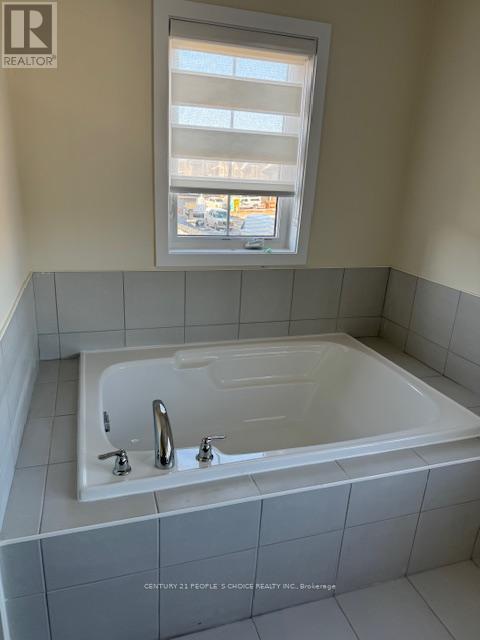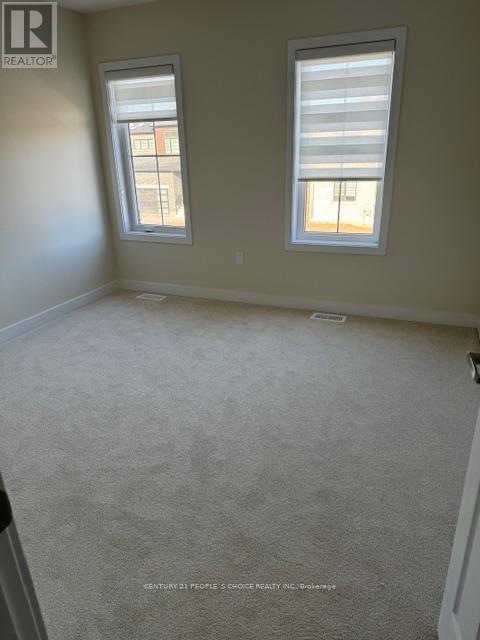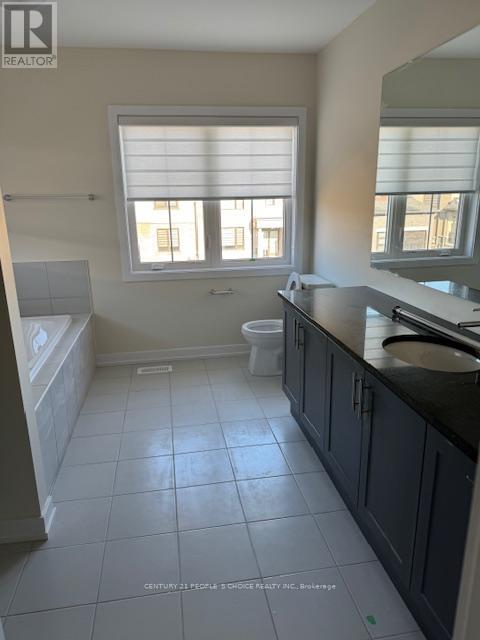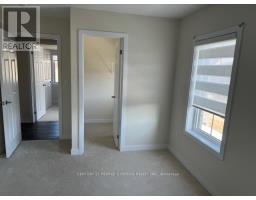65 Lavender Road Thorold, Ontario L3B 0L1
$3,000 Monthly
Brand New Home on Corner Lot! Brand new appliances! Home complete with over $50,000 in upgrades! High ceilings with beautiful blinds and natural light. Kitchen and bathrooms with upgraded granite counter tops! Fireplace in Great Room with lots of space with Hardwood Floors! Kitchen with brand-new Stainless-Steel Appliances! Amazing Gas Range Stove! Large and Spacious bedrooms. Primary bedroom with huge ensuite washroom featuring shower with glass door and bathtub! Laundry conveniently located second floor! Driveway and grading to be completed by the builder in a timely manner! New developing area close to Niagara Falls and all amenities! Public transport now running through the area! (id:50886)
Property Details
| MLS® Number | X11922596 |
| Property Type | Single Family |
| AmenitiesNearBy | Park, Schools, Public Transit |
| Features | Wooded Area |
| ParkingSpaceTotal | 6 |
Building
| BathroomTotal | 3 |
| BedroomsAboveGround | 4 |
| BedroomsTotal | 4 |
| BasementDevelopment | Unfinished |
| BasementType | N/a (unfinished) |
| ConstructionStatus | Insulation Upgraded |
| ConstructionStyleAttachment | Detached |
| CoolingType | Central Air Conditioning |
| ExteriorFinish | Brick |
| FireplacePresent | Yes |
| FlooringType | Hardwood, Tile, Carpeted |
| FoundationType | Brick |
| HalfBathTotal | 1 |
| HeatingFuel | Natural Gas |
| HeatingType | Forced Air |
| StoriesTotal | 2 |
| SizeInterior | 2499.9795 - 2999.975 Sqft |
| Type | House |
| UtilityWater | Municipal Water |
Parking
| Garage |
Land
| Acreage | No |
| LandAmenities | Park, Schools, Public Transit |
| Sewer | Sanitary Sewer |
| SizeTotalText | Under 1/2 Acre |
| SurfaceWater | River/stream |
Rooms
| Level | Type | Length | Width | Dimensions |
|---|---|---|---|---|
| Second Level | Primary Bedroom | 5.0597 m | 4.1453 m | 5.0597 m x 4.1453 m |
| Second Level | Bedroom 2 | 3.6576 m | 3.048 m | 3.6576 m x 3.048 m |
| Second Level | Bedroom 3 | 3.048 m | 3.048 m | 3.048 m x 3.048 m |
| Second Level | Bedroom 4 | 3.3528 m | 3.3528 m | 3.3528 m x 3.3528 m |
| Ground Level | Office | 3.048 m | 3.048 m | 3.048 m x 3.048 m |
| Ground Level | Dining Room | 3.6576 m | 3.9624 m | 3.6576 m x 3.9624 m |
| Ground Level | Great Room | 4.572 m | 4.2672 m | 4.572 m x 4.2672 m |
| Ground Level | Kitchen | 3.6576 m | 2.4384 m | 3.6576 m x 2.4384 m |
| Ground Level | Eating Area | 3.6576 m | 3.048 m | 3.6576 m x 3.048 m |
Utilities
| Sewer | Installed |
https://www.realtor.ca/real-estate/27800060/65-lavender-road-thorold
Interested?
Contact us for more information
Sweta Srivastava
Broker
1780 Albion Road Unit 2 & 3
Toronto, Ontario M9V 1C1


