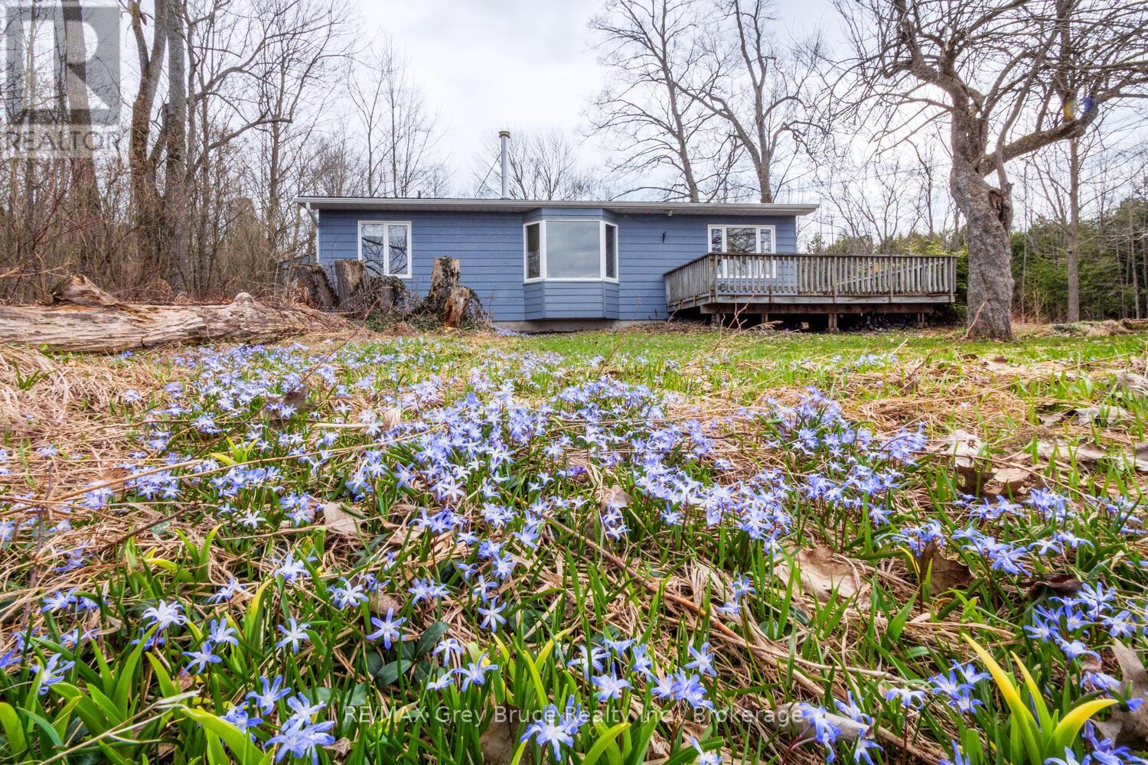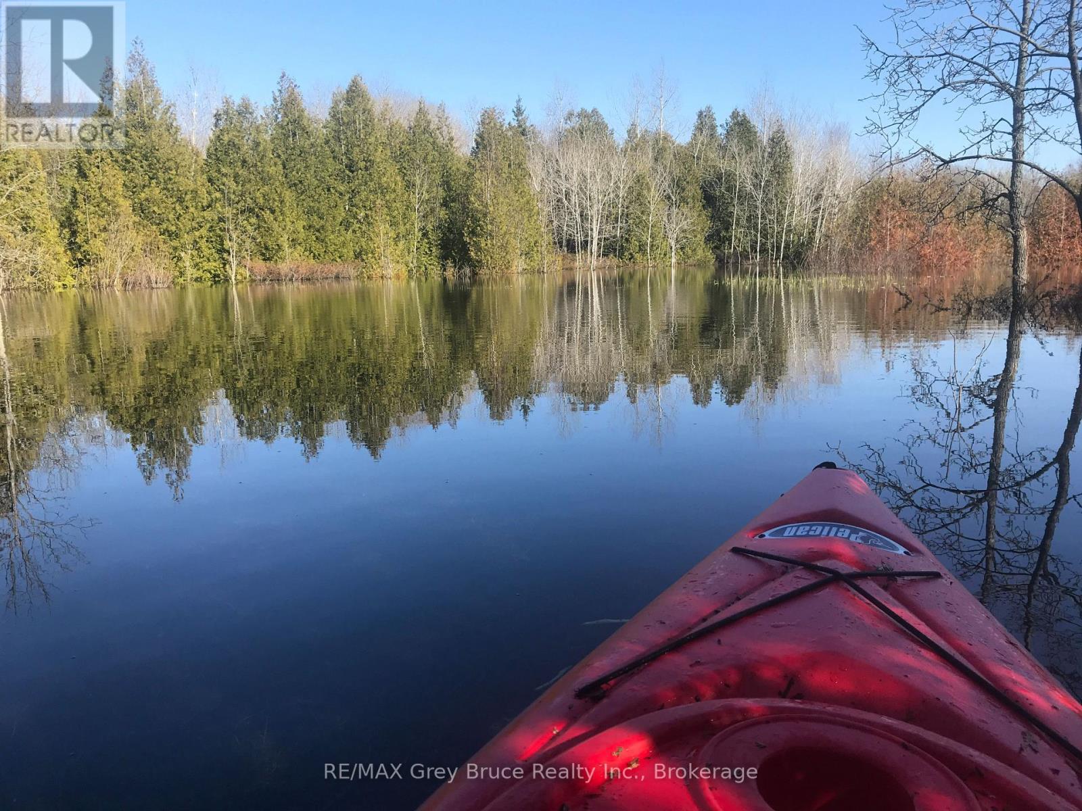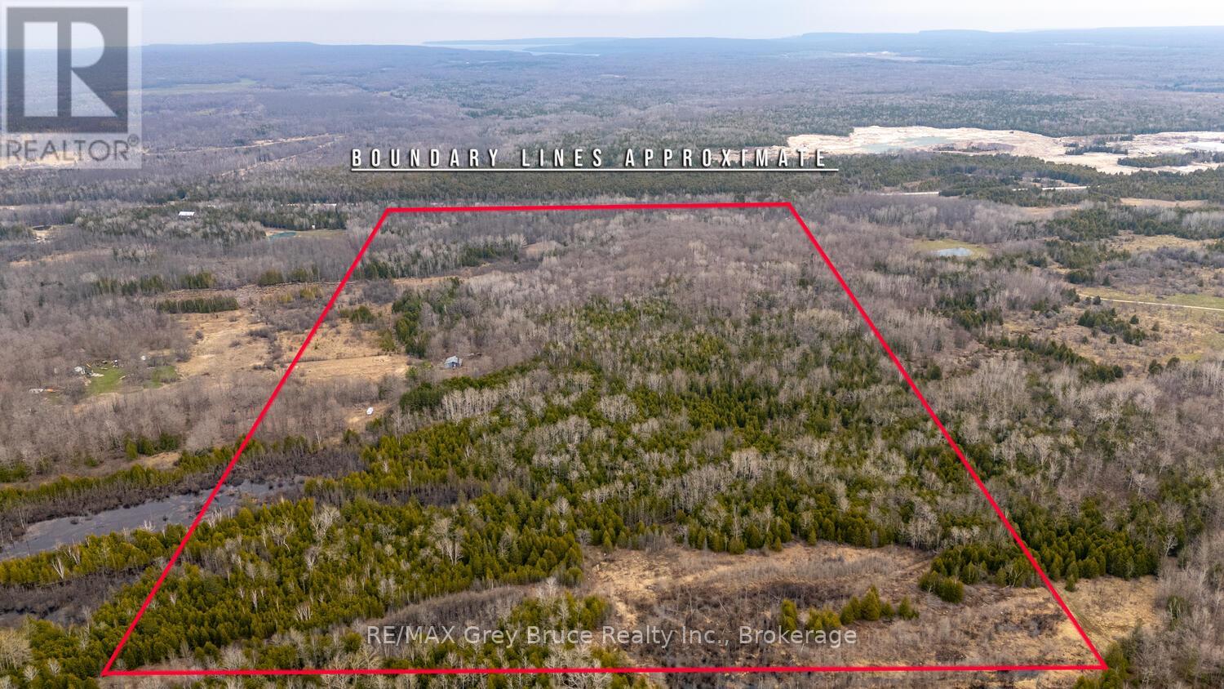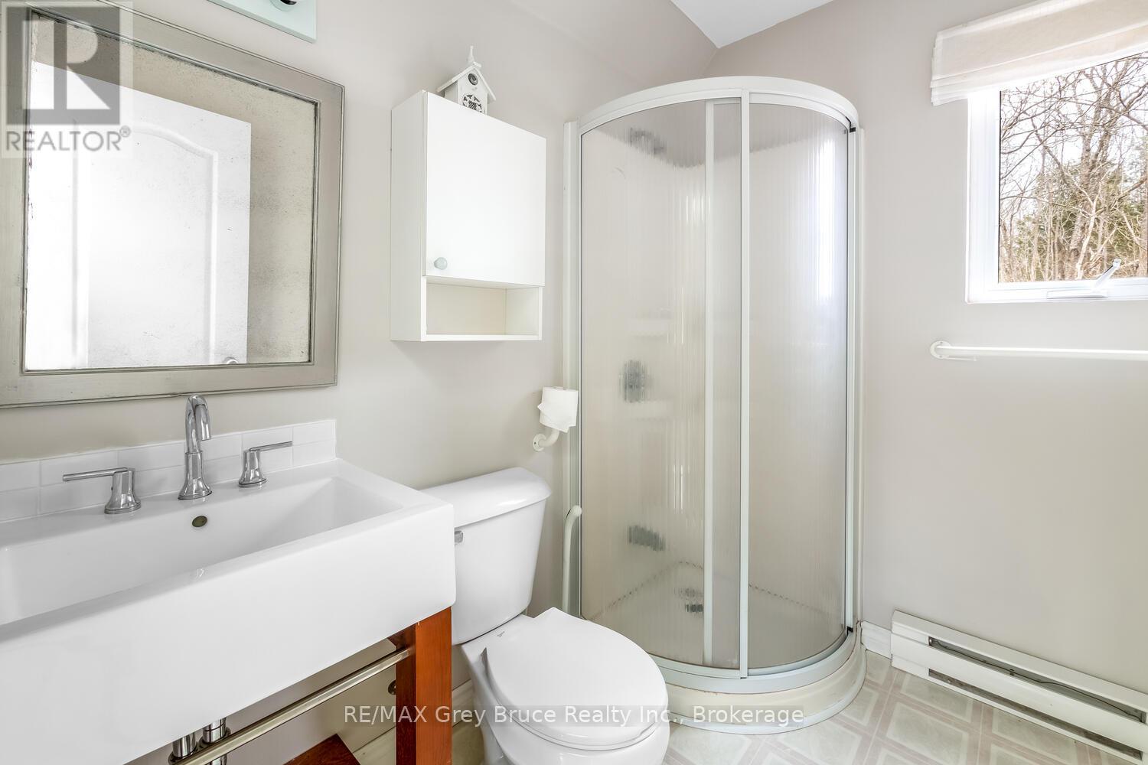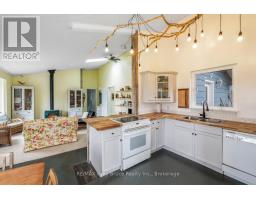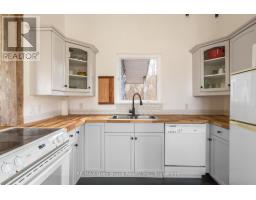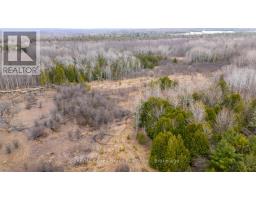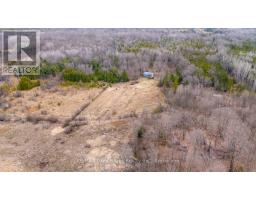65 Lawrence Road South Bruce Peninsula, Ontario N0H 2T0
$794,900
Escape to your own private oasis with this charming 3-bedroom, 2-bathroom home nestled on a sprawling 100-acre parcel of land. Built in 1997, this property offers a perfect blend of comfort and natural beauty, ideal for those seeking peace, tranquility, and room to roam. The land features over 5 kilometers of scenic trails, perfect for hiking, and experiencing the natural beauty of the Bruce Peninsula. A pristine beaver pond provides a serene spot for relaxing by the water, while an established apple orchard offers fresh fruit and charming countryside views. The property boasts a diverse landscape with a mixture of hardwood and softwood bush, providing privacy and a habitat for local wildlife. Access is via a non-maintained seasonal road, ensuring a true retreat from the hustle and bustle. The home itself offers comfortable living with spacious rooms and practical layout, perfect for family life or weekend getaways. Two outbuildings provide ample storage for equipment, tools, or seasonal supplies. If you're searching for a secluded retreat with abundant outdoor space and natural beauty at your doorstep, this property is a rare find. Experience the freedom of country living and make this private haven your new home. Viewings by appointment only. Schedule a viewing with a Realtor today! (id:50886)
Property Details
| MLS® Number | X12108873 |
| Property Type | Single Family |
| Community Name | South Bruce Peninsula |
| Easement | Easement |
| Features | Wooded Area, Partially Cleared, Wetlands, Marsh |
| Parking Space Total | 4 |
| Structure | Deck, Shed |
Building
| Bathroom Total | 2 |
| Bedrooms Above Ground | 3 |
| Bedrooms Total | 3 |
| Age | 16 To 30 Years |
| Appliances | Water Heater, Stove, Window Coverings, Refrigerator |
| Architectural Style | Bungalow |
| Basement Type | Crawl Space |
| Construction Style Attachment | Detached |
| Exterior Finish | Hardboard |
| Fireplace Present | Yes |
| Fireplace Type | Woodstove |
| Foundation Type | Block |
| Heating Fuel | Electric |
| Heating Type | Baseboard Heaters |
| Stories Total | 1 |
| Size Interior | 700 - 1,100 Ft2 |
| Type | House |
| Utility Water | Drilled Well |
Parking
| No Garage |
Land
| Acreage | Yes |
| Sewer | Septic System |
| Size Depth | 3300 Ft |
| Size Frontage | 1320 Ft |
| Size Irregular | 1320 X 3300 Ft |
| Size Total Text | 1320 X 3300 Ft|100+ Acres |
| Surface Water | Lake/pond |
| Zoning Description | Ru1 And Eh |
Rooms
| Level | Type | Length | Width | Dimensions |
|---|---|---|---|---|
| Main Level | Kitchen | 3.27 m | 2.6 m | 3.27 m x 2.6 m |
| Main Level | Dining Room | 3.6 m | 2.65 m | 3.6 m x 2.65 m |
| Main Level | Living Room | 4.99 m | 4.57 m | 4.99 m x 4.57 m |
| Main Level | Primary Bedroom | 3.74 m | 3.24 m | 3.74 m x 3.24 m |
| Main Level | Bedroom 2 | 3.35 m | 3.35 m | 3.35 m x 3.35 m |
| Main Level | Bedroom 3 | 3.66 m | 3.35 m | 3.66 m x 3.35 m |
| Main Level | Foyer | 1.77 m | 2.86 m | 1.77 m x 2.86 m |
Utilities
| Wireless | Available |
| Electricity Connected | Connected |
Contact Us
Contact us for more information
Mike Revell
Broker
www.revellrealestateltd.com/
www.facebook.com/revellrealestateltd
twitter.com/wiartonhomes
ca.linkedin.com/pub/mike-revell/30/1b1/3b0
582 Berford St
Wiarton, Ontario N0H 2T0
(519) 534-2370
www.remax.ca/

