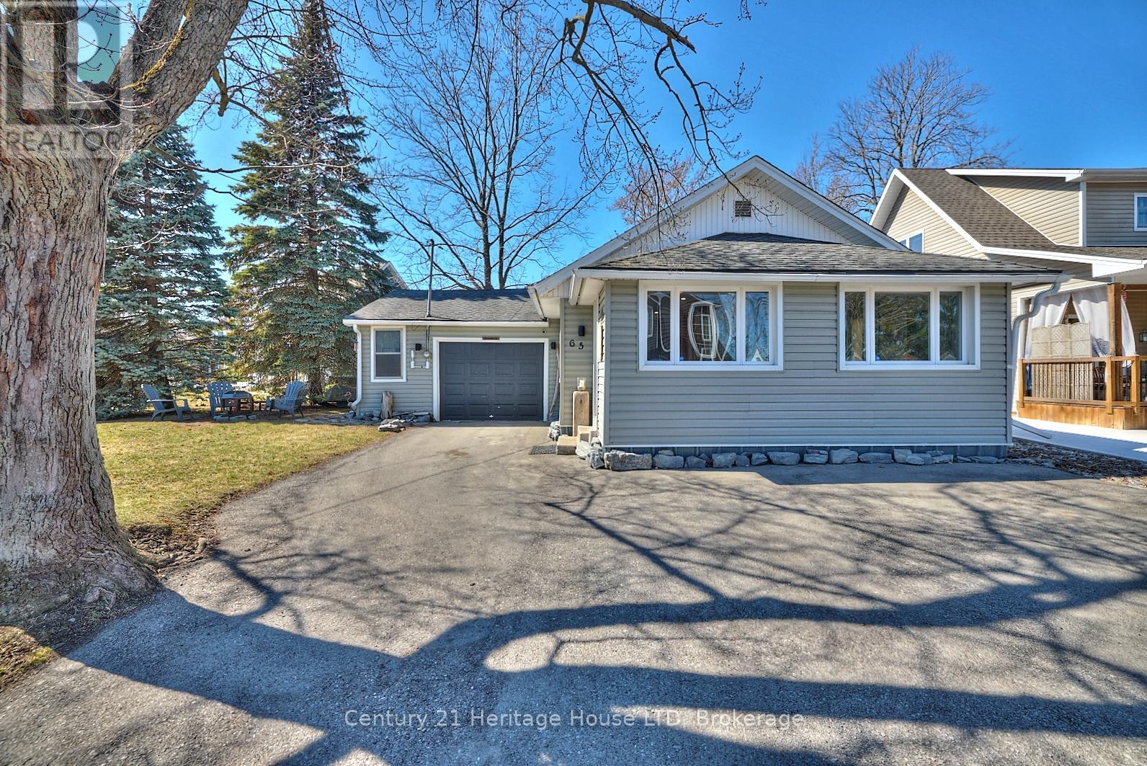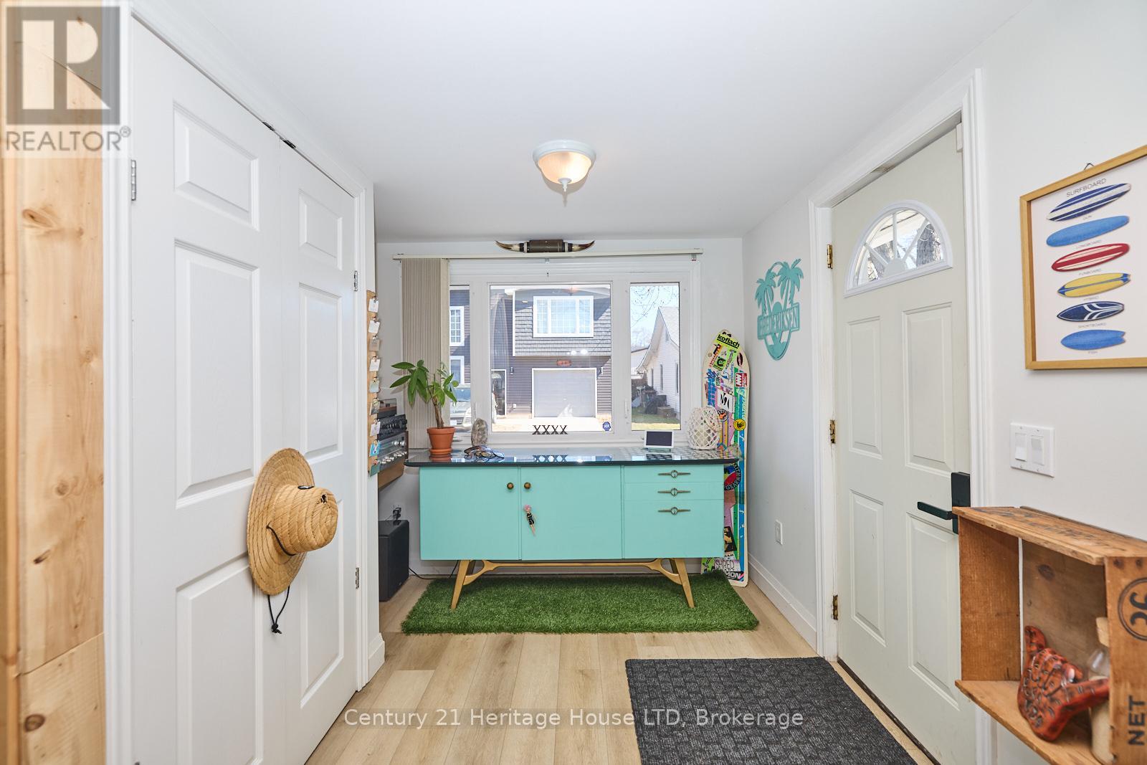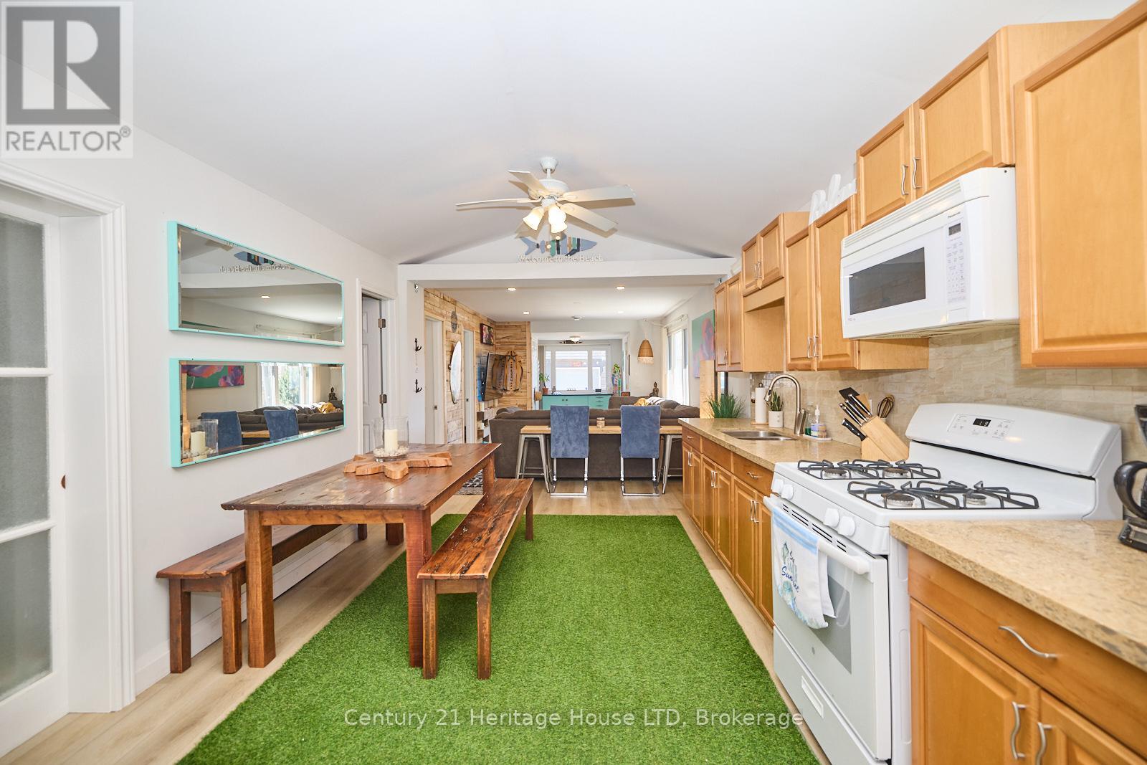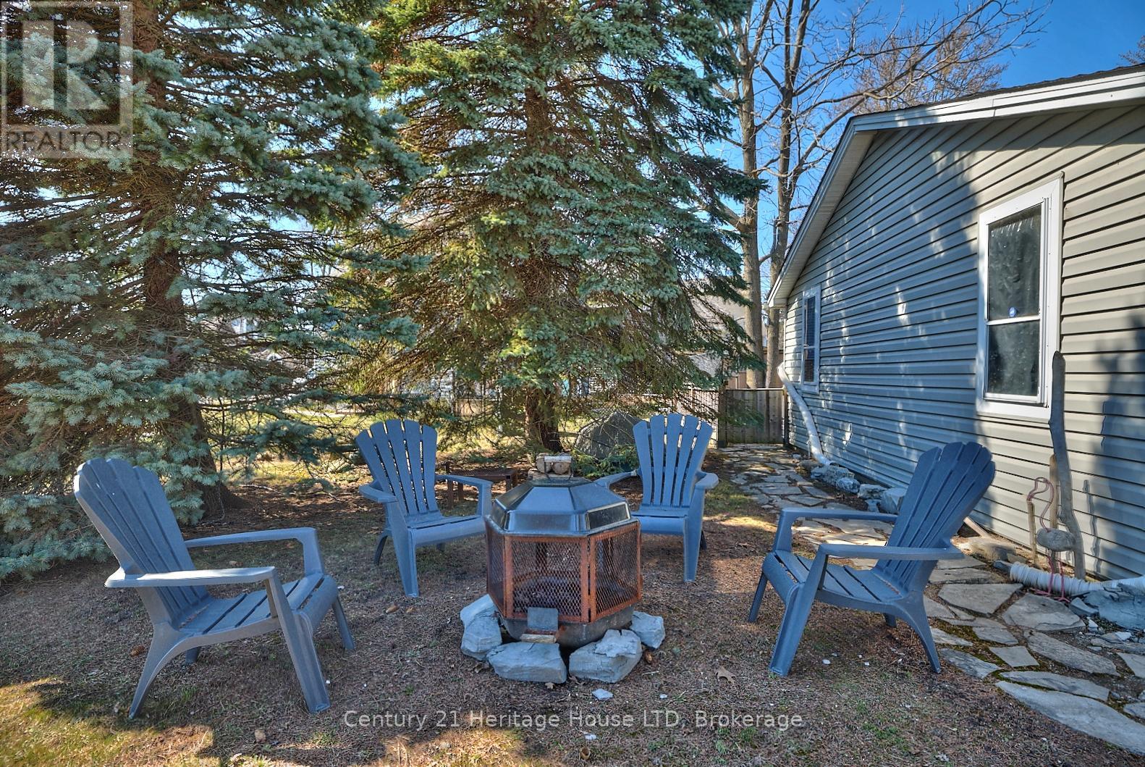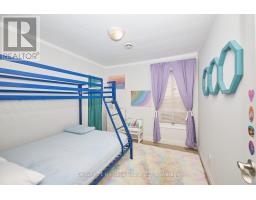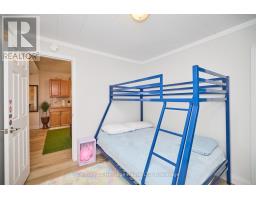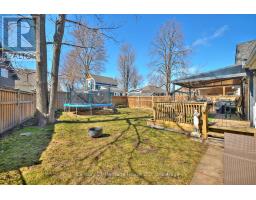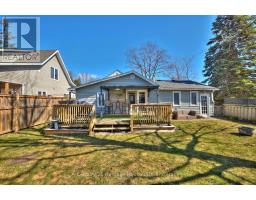65 Lincoln Road E Fort Erie, Ontario L0S 1B0
$499,900
Welcome to 65 Lincoln Road E, better known as "The Surf Shack" in beautiful Crystal Beach! Just a short 1 km walk to the sparkling shores of Lake Erie, this is the perfect 3-bedroom, 1-bathroom bungalow, offering a laid-back, beachy vibe with open-concept living. This delightful home has been thoughtfully updated over the past few years, featuring luxury vinyl flooring, fresh paint, and a renovated bathroom, all designed to enhance its quaint, coastal feel.The bright and airy living space welcomes you in, with natural light streaming through, creating a relaxed atmosphere perfect for that beachside lifestyle. The three cozy bedrooms provide a peaceful retreat, while the walkout covered back deck invites you to enjoy the fresh lake breeze. The fully fenced yard adds privacy, offering the ideal space for outdoor gatherings. A 1.5-car attached garage (17' X 17') provides extra storage for your beach gear, while the laundry room ensures ultimate convenience. The Surf Shack is the perfect year-round home or seasonal getaway in one of the most sought-after locations of Crystal Beach. Schedule your private showing and start living the coastal lifestyle you have always dreamed of! (id:50886)
Property Details
| MLS® Number | X12036169 |
| Property Type | Single Family |
| Community Name | 337 - Crystal Beach |
| Amenities Near By | Beach, Schools |
| Features | Carpet Free |
| Parking Space Total | 5 |
Building
| Bathroom Total | 1 |
| Bedrooms Above Ground | 3 |
| Bedrooms Total | 3 |
| Age | 51 To 99 Years |
| Appliances | Dryer, Microwave, Stove, Washer, Refrigerator |
| Architectural Style | Bungalow |
| Basement Type | Crawl Space |
| Construction Style Attachment | Detached |
| Cooling Type | Central Air Conditioning |
| Exterior Finish | Vinyl Siding |
| Flooring Type | Vinyl, Ceramic |
| Heating Fuel | Natural Gas |
| Heating Type | Forced Air |
| Stories Total | 1 |
| Size Interior | 700 - 1,100 Ft2 |
| Type | House |
| Utility Water | Municipal Water |
Parking
| Attached Garage | |
| Garage |
Land
| Acreage | No |
| Fence Type | Fenced Yard |
| Land Amenities | Beach, Schools |
| Sewer | Sanitary Sewer |
| Size Depth | 100 Ft |
| Size Frontage | 75 Ft |
| Size Irregular | 75 X 100 Ft |
| Size Total Text | 75 X 100 Ft |
| Surface Water | Lake/pond |
Rooms
| Level | Type | Length | Width | Dimensions |
|---|---|---|---|---|
| Main Level | Bedroom | 4.8 m | 3 m | 4.8 m x 3 m |
| Main Level | Bedroom 2 | 3 m | 2.4 m | 3 m x 2.4 m |
| Main Level | Bedroom 3 | 3 m | 1.8 m | 3 m x 1.8 m |
| Main Level | Laundry Room | 3.6 m | 1.8 m | 3.6 m x 1.8 m |
| Main Level | Living Room | 5 m | 3.3 m | 5 m x 3.3 m |
| Main Level | Foyer | 2.1 m | 1.98 m | 2.1 m x 1.98 m |
| Main Level | Kitchen | 5.18 m | 3.3 m | 5.18 m x 3.3 m |
| Main Level | Bathroom | 3 m | 1.37 m | 3 m x 1.37 m |
Contact Us
Contact us for more information
Ashley Czinege
Salesperson
8123 Lundys Lane Unit 10
Niagara Falls, Ontario L2H 1H3
(905) 356-9100
(905) 356-0835
www.century21today.ca/

