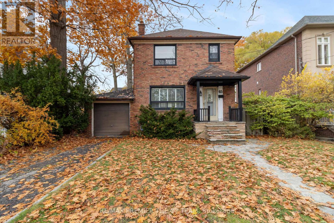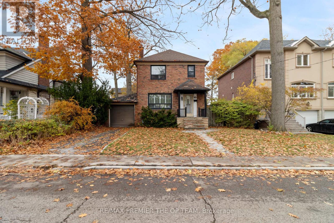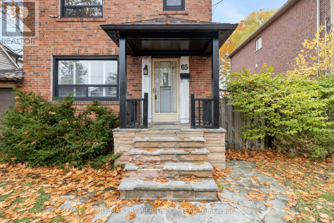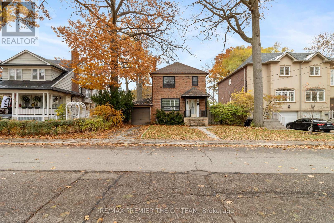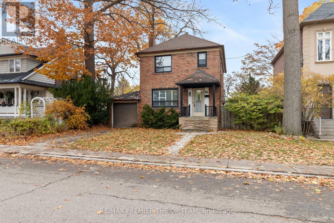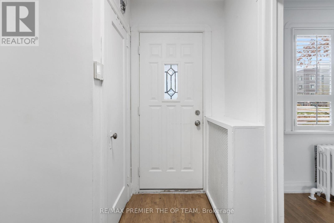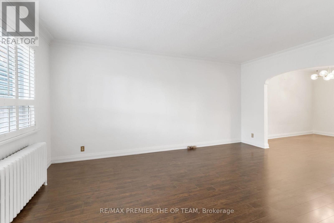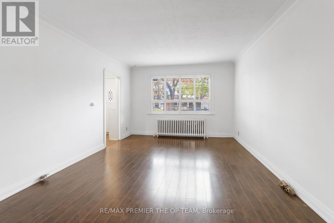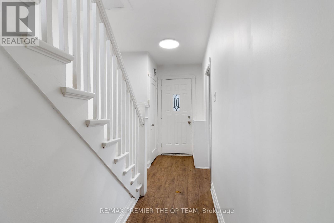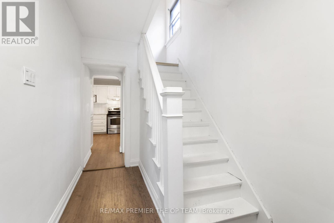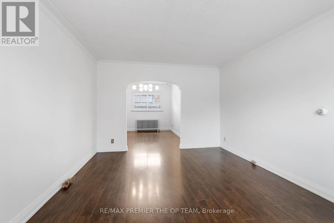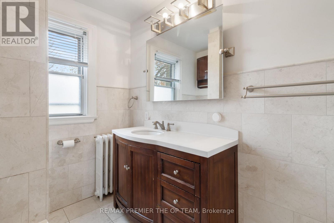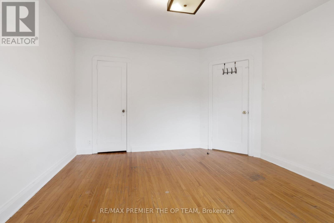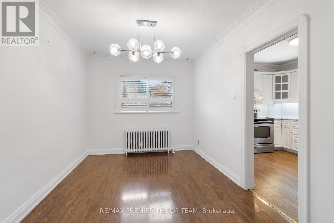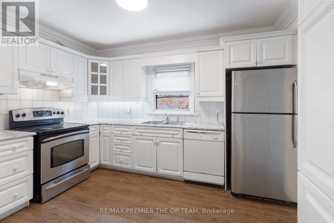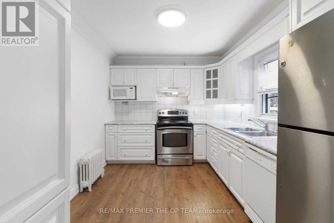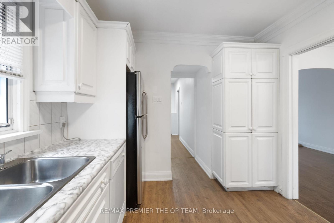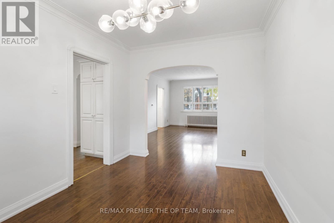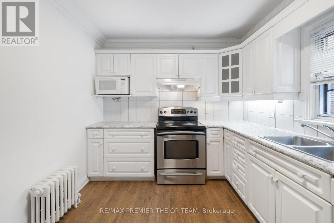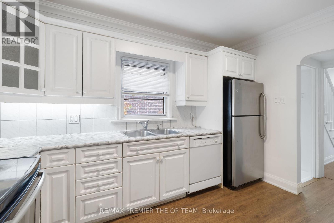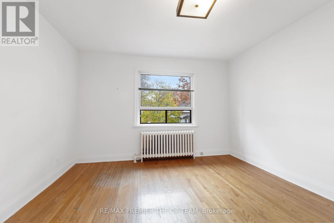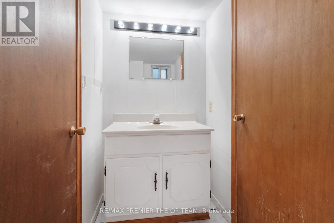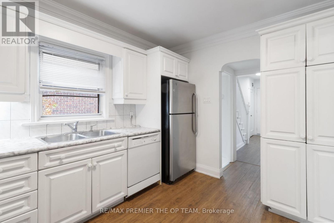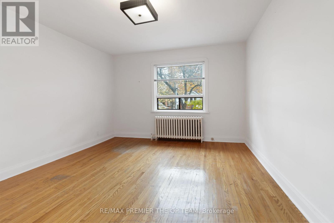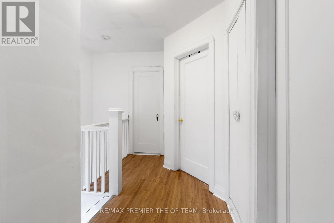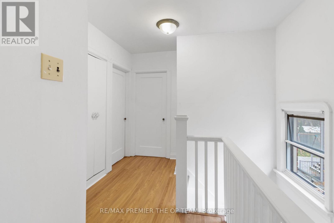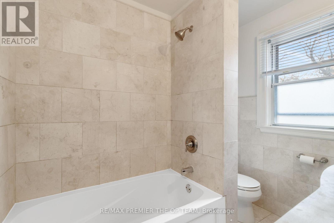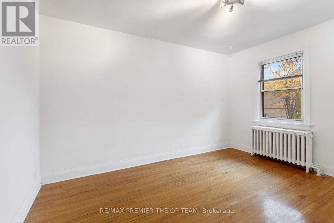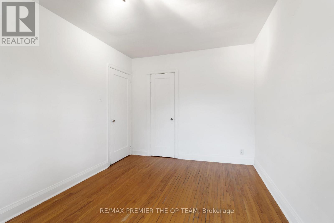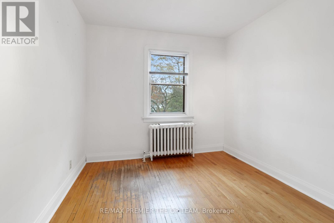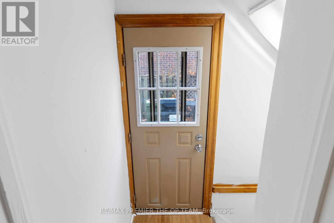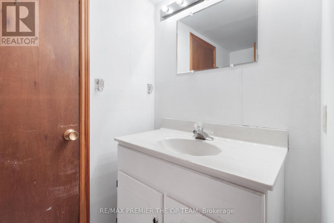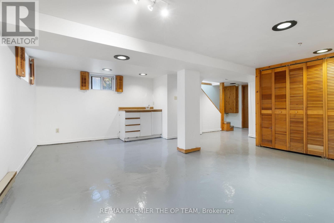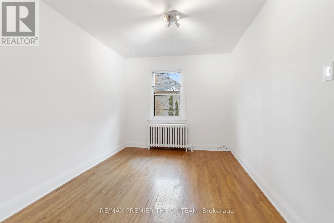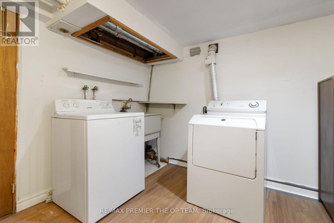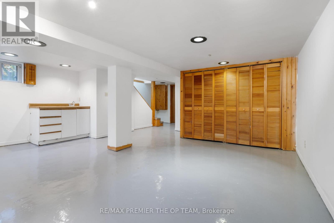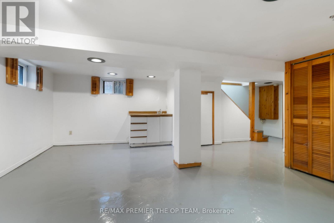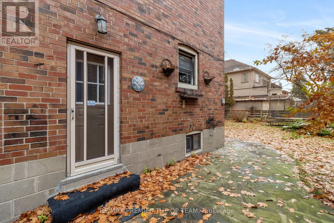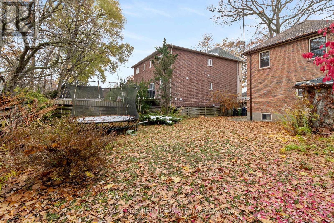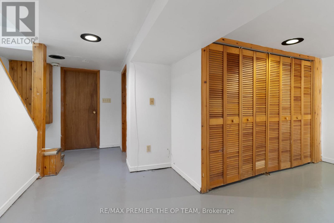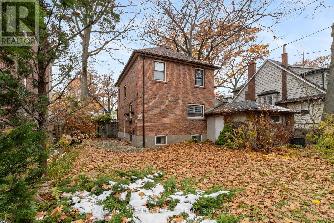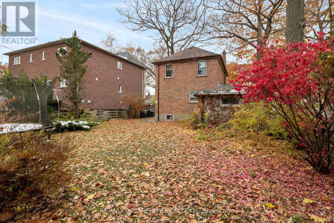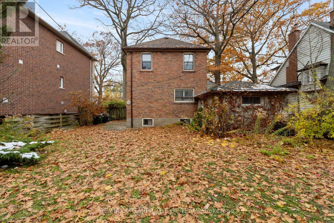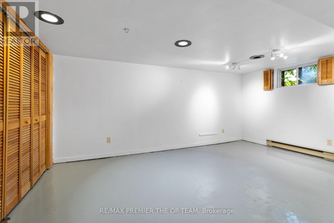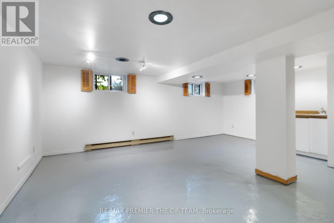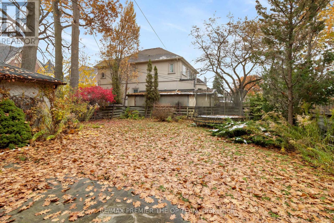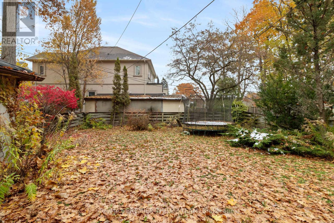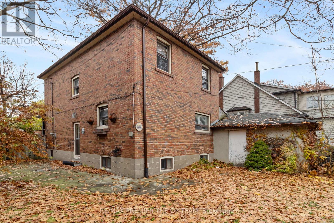65 Long Branch Avenue Toronto, Ontario M8W 3J3
$1,278,000
Nestled in the prestigious Long Branch enclave, this elegant three-bedroom, two-bath residence offers a refined blend of comfort and opportunity just moments from the shoreline of Lake Ontario. Thoughtfully designed for both personal enjoyment and strong investment potential, the home features a private side entrance to a spacious lower level ideal for creating a separate suite, along with a garage (2 spots tandem), driveway parking, and a lush, mature backyard that feels like a private retreat. The main floor showcases generous living and dining areas complemented by a functional eat-in kitchen, while the upper level provides all three bedrooms and a well-appointed bath for enhanced privacy. The lower level extends the home's versatility with a large recreation space, wet bar, and powder room. Radiator and radiant heating ensure year-round comfort. With waterfront parks, boutique cafes, and nature trails nearby-along with quick access to Sherway Gardens, Long Branch GO, and major routes-this exceptional property offers an elevated lifestyle in one of Toronto's most charming lakeside communities (id:50886)
Property Details
| MLS® Number | W12542046 |
| Property Type | Single Family |
| Community Name | Long Branch |
| Parking Space Total | 3 |
Building
| Bathroom Total | 2 |
| Bedrooms Above Ground | 3 |
| Bedrooms Total | 3 |
| Appliances | Dishwasher, Dryer, Water Heater, Microwave, Stove, Washer, Refrigerator |
| Basement Features | Separate Entrance |
| Basement Type | N/a |
| Construction Style Attachment | Detached |
| Cooling Type | None |
| Exterior Finish | Brick |
| Fireplace Present | Yes |
| Flooring Type | Laminate, Hardwood |
| Foundation Type | Block |
| Half Bath Total | 1 |
| Heating Fuel | Natural Gas |
| Heating Type | Radiant Heat |
| Stories Total | 2 |
| Size Interior | 1,100 - 1,500 Ft2 |
| Type | House |
| Utility Water | Municipal Water |
Parking
| Garage |
Land
| Acreage | No |
| Sewer | Sanitary Sewer |
| Size Depth | 100 Ft |
| Size Frontage | 50 Ft ,1 In |
| Size Irregular | 50.1 X 100 Ft |
| Size Total Text | 50.1 X 100 Ft |
Rooms
| Level | Type | Length | Width | Dimensions |
|---|---|---|---|---|
| Second Level | Primary Bedroom | 4.15 m | 3.68 m | 4.15 m x 3.68 m |
| Second Level | Bedroom 2 | 4.15 m | 3.68 m | 4.15 m x 3.68 m |
| Third Level | Bedroom 2 | 4 m | 2.8 m | 4 m x 2.8 m |
| Basement | Recreational, Games Room | 5.66 m | 4.8 m | 5.66 m x 4.8 m |
| Main Level | Living Room | 5.09 m | 3.63 m | 5.09 m x 3.63 m |
| Main Level | Dining Room | 3.17 m | 2.79 m | 3.17 m x 2.79 m |
| Main Level | Kitchen | 3.71 m | 2.8 m | 3.71 m x 2.8 m |
https://www.realtor.ca/real-estate/29100568/65-long-branch-avenue-toronto-long-branch-long-branch
Contact Us
Contact us for more information
Nick Oppedisano
Salesperson
(416) 270-1431
www.theopteam.ca/
www.facebook.com/theopteamremax
www.twitter.com/team_op
www.linkedin.com/in/theopteam
3550 Rutherford Rd #80
Vaughan, Ontario L4H 3T8
(416) 987-8000
(416) 987-8001
www.theopteam.ca/
Adam Akhalwaya
Salesperson
3550 Rutherford Rd #80
Vaughan, Ontario L4H 3T8
(416) 987-8000
(416) 987-8001
www.theopteam.ca/

