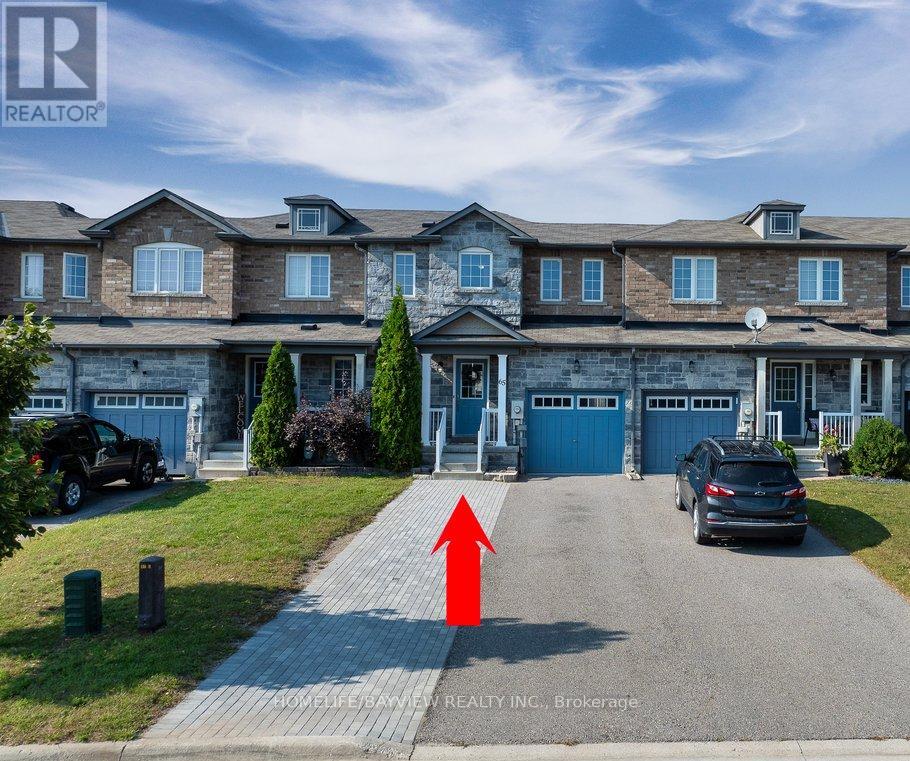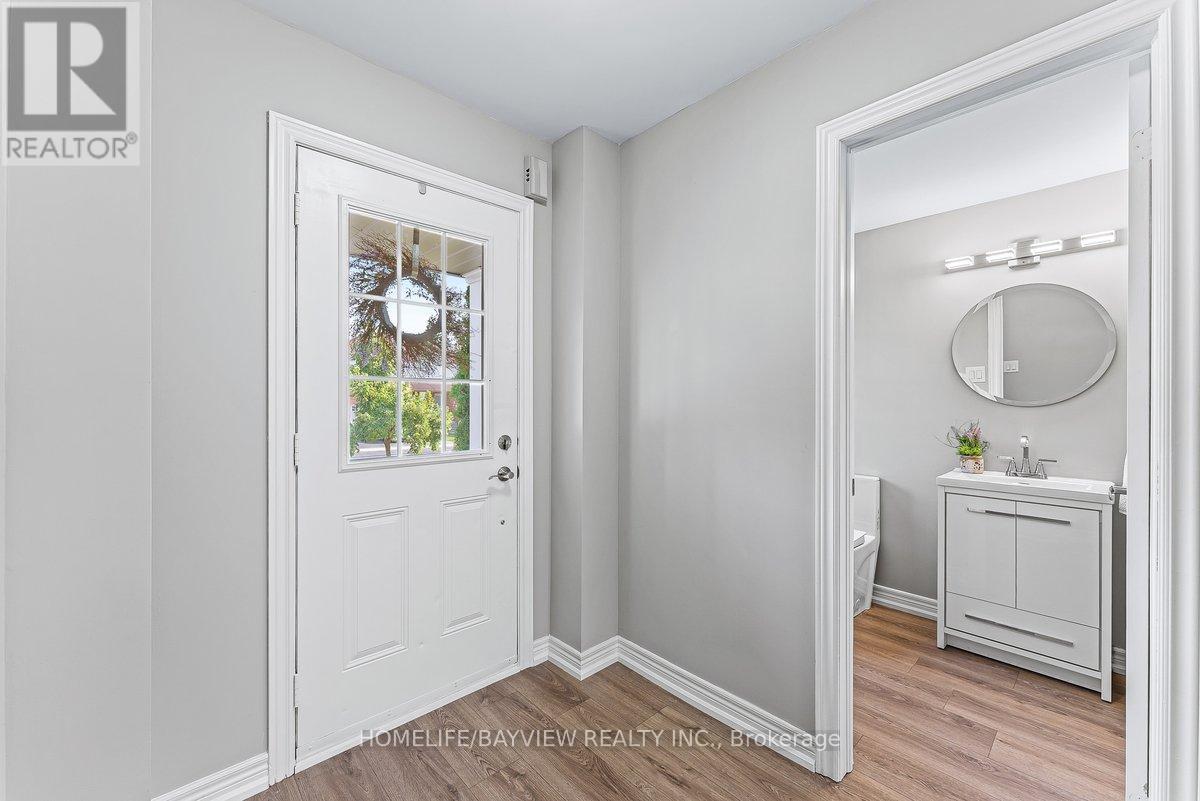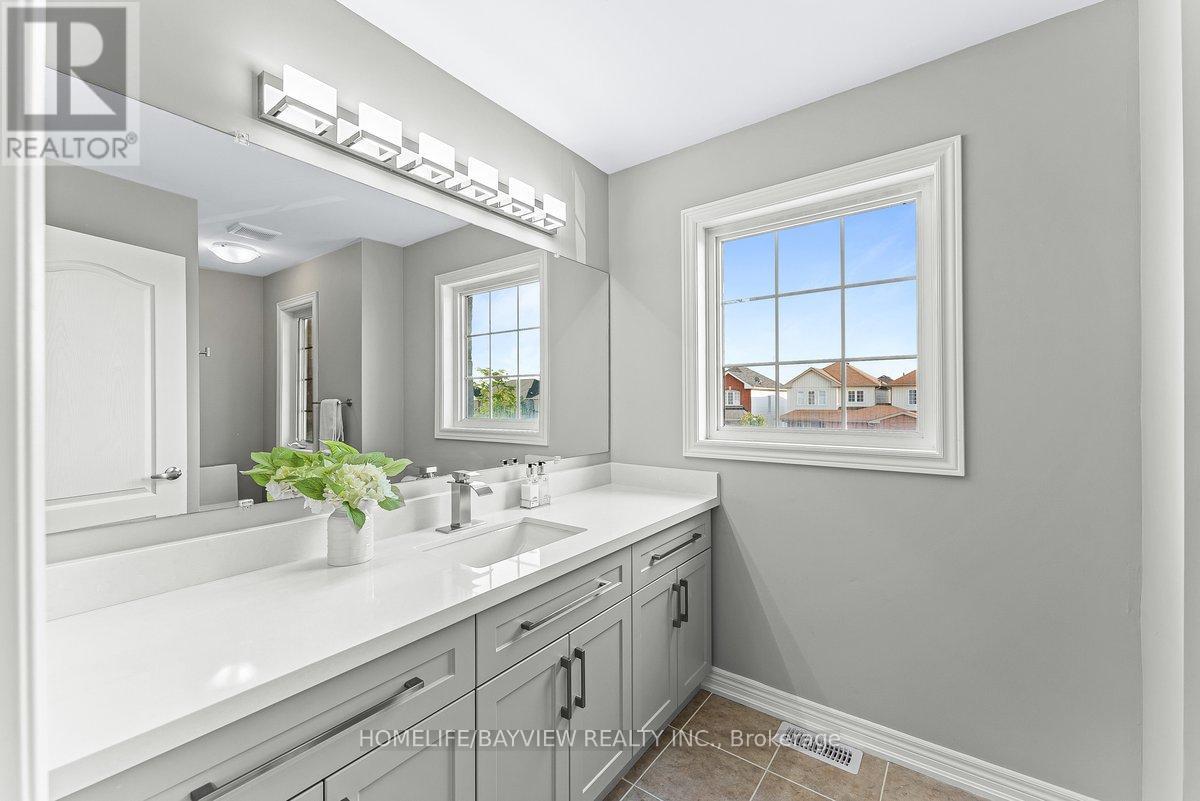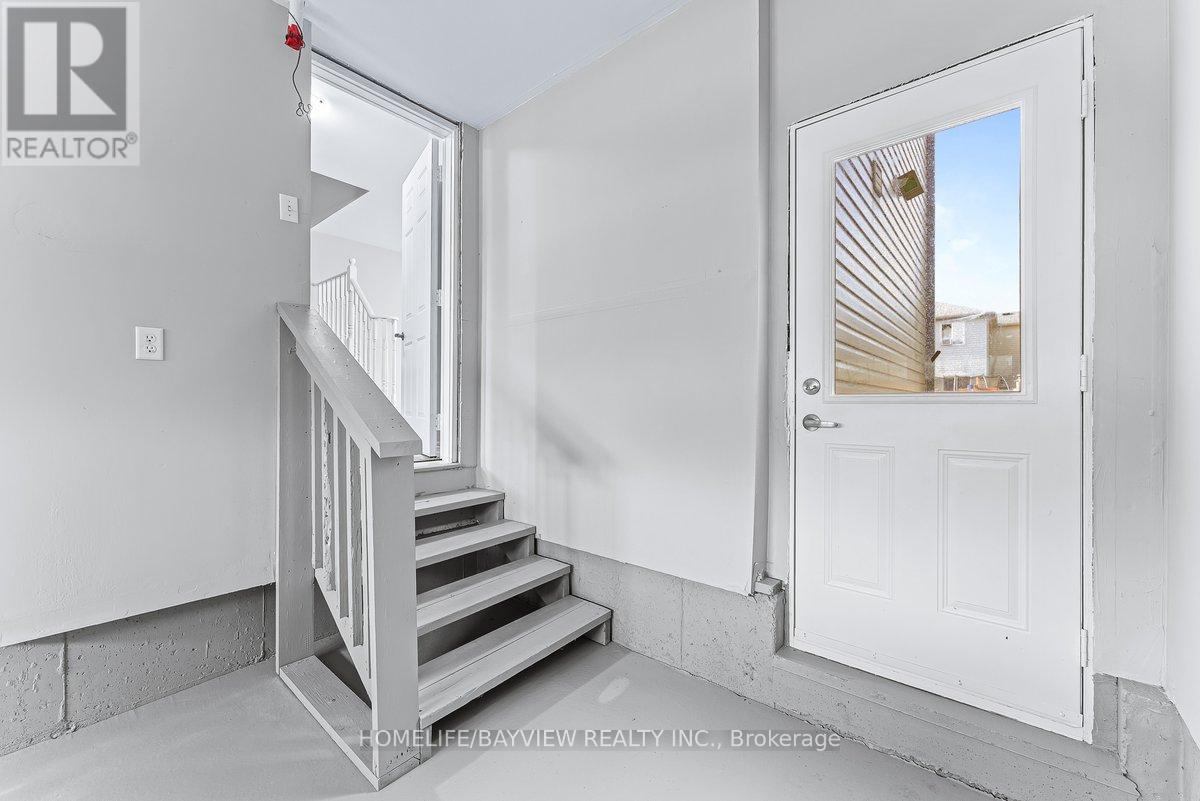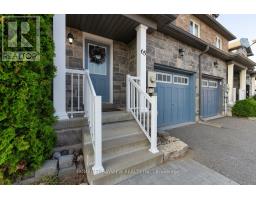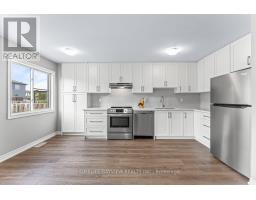65 Lookout Street Essa, Ontario L0M 1B4
$649,900
Immaculately Renovated Townhome with Contemporary, High-Quality Updates. This Professionally Designed Living Space Features Premium Finishes Throughout. The Main Floor is adorned With High-Quality Laminate Flooring, and complemented by new carpeting on the Second Floor. The New Kitchen is Fully Updated, including Stainless Steel Appliances and Elegant Quartz Countertops. Brand New Custom Vanities are Also Included. The Main Floor Offers a Spacious, Open-Concept Layout, with Direct Access to the Garage and a Fully Fenced Backyard. The Second Floor includes Three Generously Sized Bedrooms. The Unfinished Lookout Basement provides Ample Potential for Customization, with Plenty of Room for Storage. An Extended Driveway accommodates up to 4 Vehicles, in addition To the Garage. No Sidewalk in Front of the Property. Ideally Located in the Sought-After 5th Line Area of Angus, Offering Easy Access for Commuters to Barrie, Alliston, and Borden. (id:50886)
Property Details
| MLS® Number | N12047207 |
| Property Type | Single Family |
| Community Name | Angus |
| Parking Space Total | 5 |
Building
| Bathroom Total | 2 |
| Bedrooms Above Ground | 3 |
| Bedrooms Total | 3 |
| Appliances | Dishwasher, Dryer, Stove, Washer, Refrigerator |
| Basement Development | Unfinished |
| Basement Type | Full (unfinished) |
| Construction Style Attachment | Attached |
| Cooling Type | Central Air Conditioning |
| Exterior Finish | Brick Facing, Aluminum Siding |
| Flooring Type | Laminate, Carpeted |
| Foundation Type | Poured Concrete |
| Half Bath Total | 1 |
| Heating Fuel | Natural Gas |
| Heating Type | Forced Air |
| Stories Total | 2 |
| Type | Row / Townhouse |
| Utility Water | Municipal Water |
Parking
| Garage |
Land
| Acreage | No |
| Sewer | Sanitary Sewer |
| Size Depth | 109 Ft |
| Size Frontage | 22 Ft ,6 In |
| Size Irregular | 22.51 X 109 Ft |
| Size Total Text | 22.51 X 109 Ft |
Rooms
| Level | Type | Length | Width | Dimensions |
|---|---|---|---|---|
| Second Level | Primary Bedroom | 3.38 m | 4.26 m | 3.38 m x 4.26 m |
| Second Level | Bedroom 2 | 2.47 m | 4.45 m | 2.47 m x 4.45 m |
| Second Level | Bedroom 3 | 2.8 m | 3.39 m | 2.8 m x 3.39 m |
| Basement | Recreational, Games Room | 3.53 m | 5.36 m | 3.53 m x 5.36 m |
| Main Level | Living Room | 4.81 m | 2.77 m | 4.81 m x 2.77 m |
| Main Level | Kitchen | 5.06 m | 2.37 m | 5.06 m x 2.37 m |
https://www.realtor.ca/real-estate/28086946/65-lookout-street-essa-angus-angus
Contact Us
Contact us for more information
Svetlana Kalinovich
Salesperson
505 Hwy 7 Suite 201
Thornhill, Ontario L3T 7T1
(905) 889-2200
(905) 889-3322


