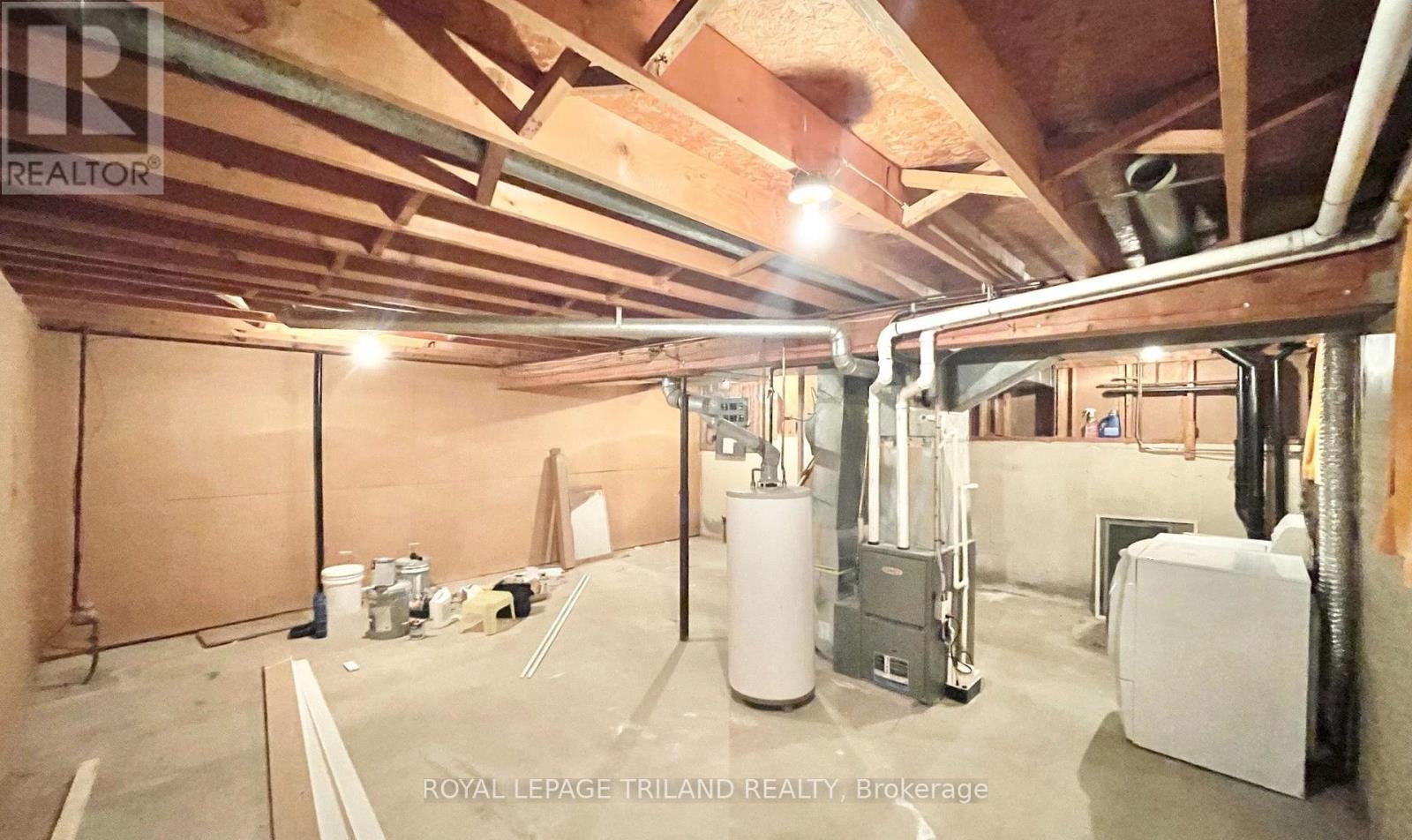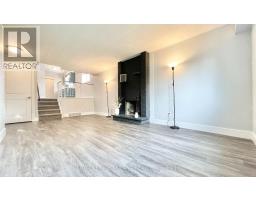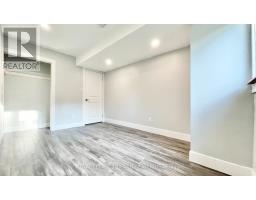65 Manor Road St. Thomas, Ontario N5R 5R3
$549,500
Welcome to 65 Manor Road in St. Thomas, a beautiful, move-in-ready bungalow in a fantastic family-friendly neighborhood. This spacious home features 4 bedrooms, 3 bathrooms, an oversized 1-car garage, and a durable metal roof. The interior is bigger than it looks, and every room has been updated. The living space is enhanced by a cozy fireplace, and the furnace, replaced in 2021, ensures efficient heating. The home is conveniently located near excellent schools and shopping amenities, with Port Stanley's famous beach just a 10-minute drive and London only20 minutes away. Don't miss the chance to see this gem book a private showing today! (id:50886)
Property Details
| MLS® Number | X9511866 |
| Property Type | Single Family |
| Community Name | SE |
| ParkingSpaceTotal | 4 |
Building
| BathroomTotal | 2 |
| BedroomsAboveGround | 3 |
| BedroomsBelowGround | 1 |
| BedroomsTotal | 4 |
| BasementDevelopment | Finished |
| BasementType | N/a (finished) |
| ConstructionStyleAttachment | Detached |
| ConstructionStyleSplitLevel | Backsplit |
| CoolingType | Central Air Conditioning |
| ExteriorFinish | Brick, Vinyl Siding |
| FireplacePresent | Yes |
| FoundationType | Concrete |
| HalfBathTotal | 1 |
| HeatingFuel | Natural Gas |
| HeatingType | Forced Air |
| Type | House |
| UtilityWater | Municipal Water |
Parking
| Detached Garage |
Land
| Acreage | No |
| Sewer | Sanitary Sewer |
| SizeDepth | 100 Ft |
| SizeFrontage | 49 Ft ,2 In |
| SizeIrregular | 49.2 X 100.03 Ft |
| SizeTotalText | 49.2 X 100.03 Ft |
| ZoningDescription | Residential |
Rooms
| Level | Type | Length | Width | Dimensions |
|---|---|---|---|---|
| Second Level | Primary Bedroom | 4.17 m | 3.05 m | 4.17 m x 3.05 m |
| Second Level | Bedroom 2 | 3.05 m | 2.77 m | 3.05 m x 2.77 m |
| Second Level | Bedroom 3 | 3.66 m | 3.05 m | 3.66 m x 3.05 m |
| Lower Level | Family Room | 6.71 m | 3.66 m | 6.71 m x 3.66 m |
| Lower Level | Bedroom 4 | 4.27 m | 3.05 m | 4.27 m x 3.05 m |
| Main Level | Kitchen | 5.49 m | 2.74 m | 5.49 m x 2.74 m |
| Main Level | Living Room | 6.71 m | 3.81 m | 6.71 m x 3.81 m |
https://www.realtor.ca/real-estate/27583244/65-manor-road-st-thomas-se
Interested?
Contact us for more information
Ian Sterling Leishman
Salesperson











































