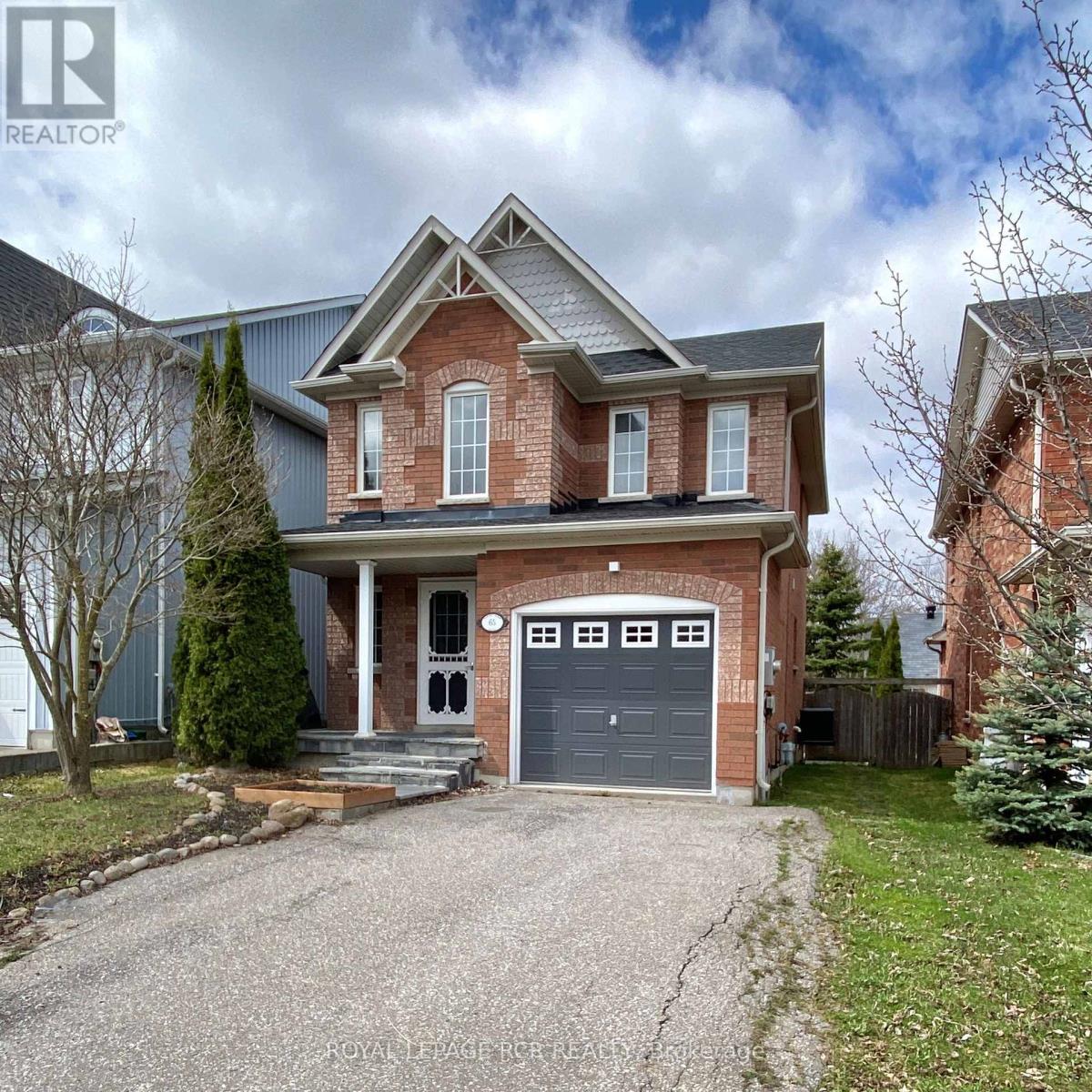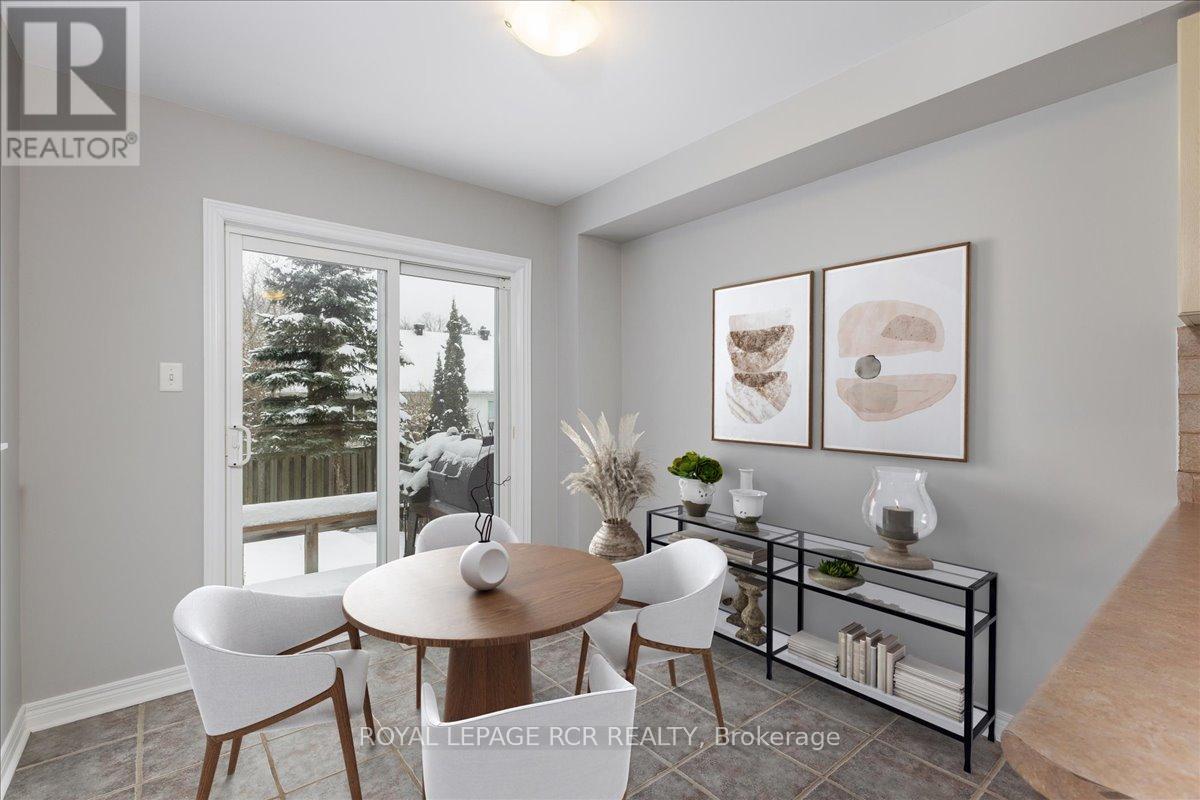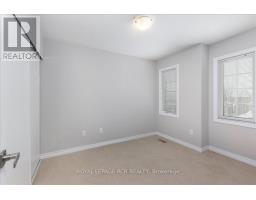65 Margaret Graham Crescent East Gwillimbury, Ontario L0G 1M0
$899,999
Welcome to the most family friendly subdivision in Mt. Albert! This detached 3 bedroom home has so much to offer with a fabulous floor plan, eat-in kitchen, fenced yard and finished basement with 3pc bath. Whether you're looking for more space or just getting into the market, this will check all the boxes! Upper level offers spacious and bright bedrooms, plus large 4pc bath. Walking paths are right outside your door to take you to several wonderful parks, the primary school and more. Set in the charming village of Mount Albert, you will love the local shops and surrounding nature. Commuters can be at the 404, Newmarket, or EG within 20 minutes! Don't miss out on this opportunity. Come and see all this beautiful neighbourhood has to offer. (id:50886)
Property Details
| MLS® Number | N12096779 |
| Property Type | Single Family |
| Community Name | Mt Albert |
| Parking Space Total | 3 |
Building
| Bathroom Total | 3 |
| Bedrooms Above Ground | 3 |
| Bedrooms Total | 3 |
| Appliances | Blinds, Dishwasher, Dryer, Microwave, Stove, Washer, Refrigerator |
| Basement Development | Finished |
| Basement Type | N/a (finished) |
| Construction Style Attachment | Detached |
| Cooling Type | Central Air Conditioning |
| Exterior Finish | Brick |
| Flooring Type | Hardwood, Ceramic, Carpeted, Vinyl |
| Foundation Type | Concrete |
| Half Bath Total | 1 |
| Heating Fuel | Natural Gas |
| Heating Type | Forced Air |
| Stories Total | 2 |
| Size Interior | 1,100 - 1,500 Ft2 |
| Type | House |
| Utility Water | Municipal Water |
Parking
| Attached Garage | |
| Garage |
Land
| Acreage | No |
| Sewer | Sanitary Sewer |
| Size Depth | 101 Ft ,8 In |
| Size Frontage | 29 Ft ,6 In |
| Size Irregular | 29.5 X 101.7 Ft |
| Size Total Text | 29.5 X 101.7 Ft |
Rooms
| Level | Type | Length | Width | Dimensions |
|---|---|---|---|---|
| Second Level | Bedroom 2 | 2.65 m | 2.94 m | 2.65 m x 2.94 m |
| Second Level | Primary Bedroom | 5.39 m | 3 m | 5.39 m x 3 m |
| Second Level | Bedroom 3 | 3 m | 2.59 m | 3 m x 2.59 m |
| Lower Level | Family Room | 3.3 m | 5.4 m | 3.3 m x 5.4 m |
| Main Level | Living Room | 5.4 m | 2.96 m | 5.4 m x 2.96 m |
| Main Level | Kitchen | 2.6 m | 2.7 m | 2.6 m x 2.7 m |
| Main Level | Eating Area | 2.6 m | 2.7 m | 2.6 m x 2.7 m |
Contact Us
Contact us for more information
Courtney Graham
Salesperson
www.courtneygraham.ca/
www.facebook.com/CourtneyGrahamRealtor
www.linkedin.com/in/courtney-graham-045b471b/
17360 Yonge Street
Newmarket, Ontario L3Y 7R6
(905) 836-1212
(905) 836-0820
www.royallepagercr.com/























































