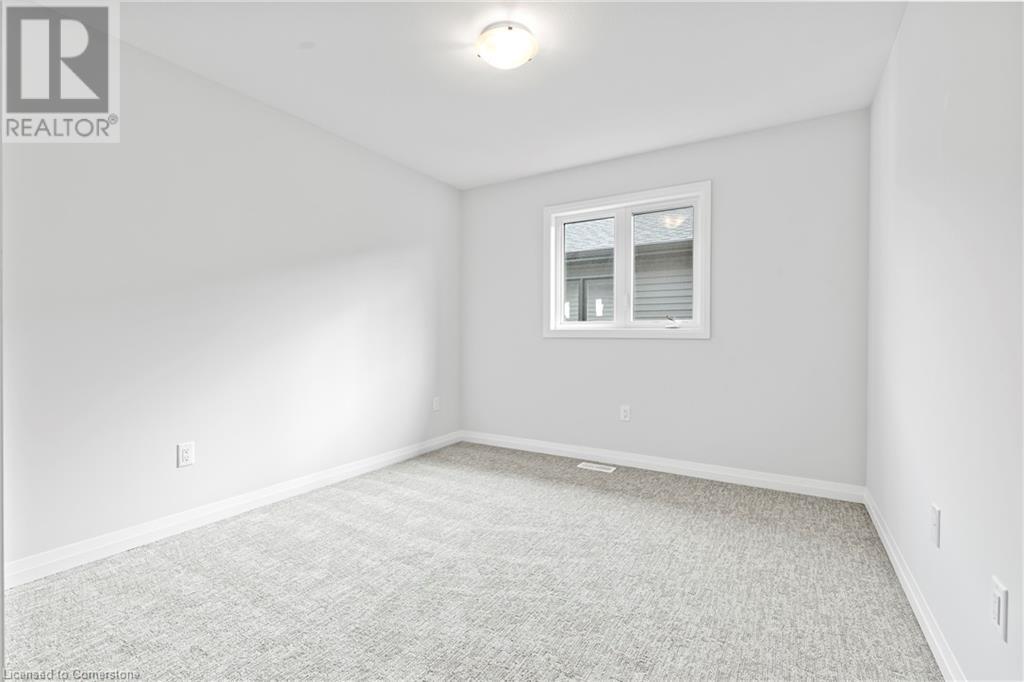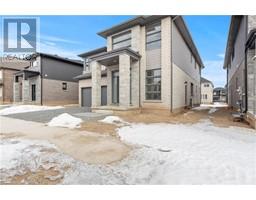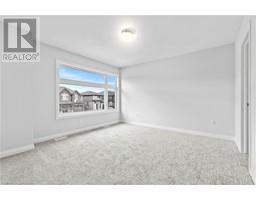65 Marie Street Fonthill, Ontario L0S 1E1
2 Bedroom
2 Bathroom
2,740 ft2
2 Level
Central Air Conditioning
Forced Air
$3,500 Monthly
Discover your dream home in the heart of Fonthill! This stunning two-storey gem is now available for lease. Boasting 4 spacious bedrooms and 3.5 luxurious bathrooms, this beauty offers over 2700 sqft of exquisite living space. Located in a prime location, you're just a short walk away from exceptional schools, convenient grocery stores, and the vibrant community centre. Perfect for families looking for comfort and convenience. Don't miss out on making this beautiful house your new home! (id:50886)
Property Details
| MLS® Number | 40707113 |
| Property Type | Single Family |
| Amenities Near By | Golf Nearby, Schools |
| Community Features | Community Centre, School Bus |
| Parking Space Total | 4 |
Building
| Bathroom Total | 2 |
| Bedrooms Above Ground | 2 |
| Bedrooms Total | 2 |
| Appliances | Dishwasher, Dryer, Refrigerator, Stove, Washer, Microwave Built-in, Hood Fan |
| Architectural Style | 2 Level |
| Basement Development | Unfinished |
| Basement Type | Full (unfinished) |
| Construction Style Attachment | Detached |
| Cooling Type | Central Air Conditioning |
| Exterior Finish | Brick, Stone, Stucco |
| Foundation Type | Poured Concrete |
| Half Bath Total | 1 |
| Heating Fuel | Natural Gas |
| Heating Type | Forced Air |
| Stories Total | 2 |
| Size Interior | 2,740 Ft2 |
| Type | House |
| Utility Water | Municipal Water |
Parking
| Attached Garage |
Land
| Access Type | Highway Access |
| Acreage | No |
| Land Amenities | Golf Nearby, Schools |
| Sewer | Municipal Sewage System |
| Size Depth | 101 Ft |
| Size Frontage | 45 Ft |
| Size Total Text | Under 1/2 Acre |
| Zoning Description | R2-290 |
Rooms
| Level | Type | Length | Width | Dimensions |
|---|---|---|---|---|
| Second Level | Bedroom | 14'5'' x 10'2'' | ||
| Second Level | 4pc Bathroom | Measurements not available | ||
| Second Level | Bedroom | 12'8'' x 12'9'' | ||
| Second Level | Loft | 6'3'' x 12'2'' | ||
| Second Level | Laundry Room | 9'0'' x 6'5'' | ||
| Main Level | Office | 11'8'' x 10'6'' | ||
| Main Level | 2pc Bathroom | Measurements not available | ||
| Main Level | Kitchen | 18'6'' x 15'7'' | ||
| Main Level | Dining Room | 14'5'' x 11'0'' | ||
| Main Level | Family Room | 14'6'' x 17'6'' | ||
| Main Level | Foyer | 14'1'' x 8'9'' |
https://www.realtor.ca/real-estate/28032187/65-marie-street-fonthill
Contact Us
Contact us for more information
Isabel Pinheiro
Broker
The Agency
110b-231 Shearson Crescent
Cambridge, Ontario N1T 1J5
110b-231 Shearson Crescent
Cambridge, Ontario N1T 1J5
(519) 623-6090
www.theagencyre.com/













































































