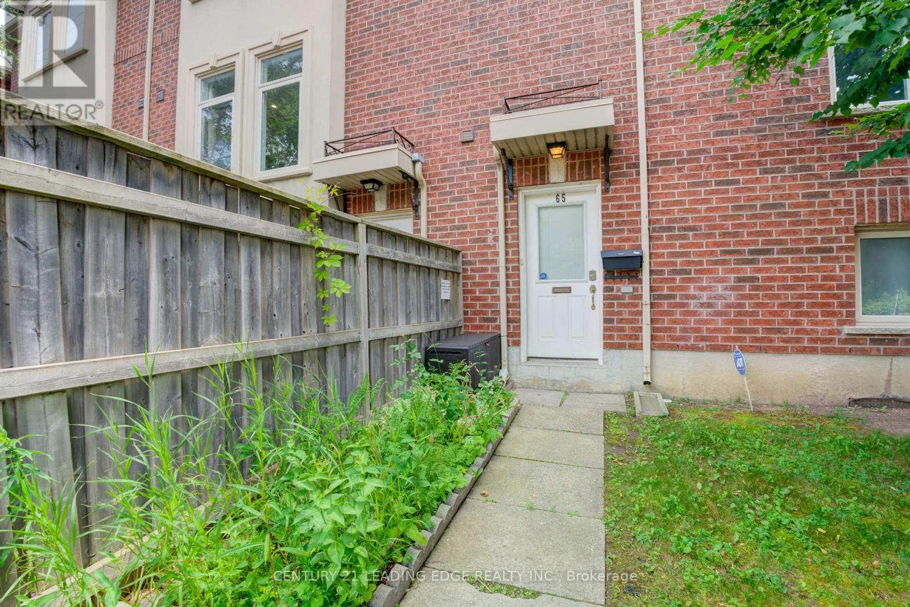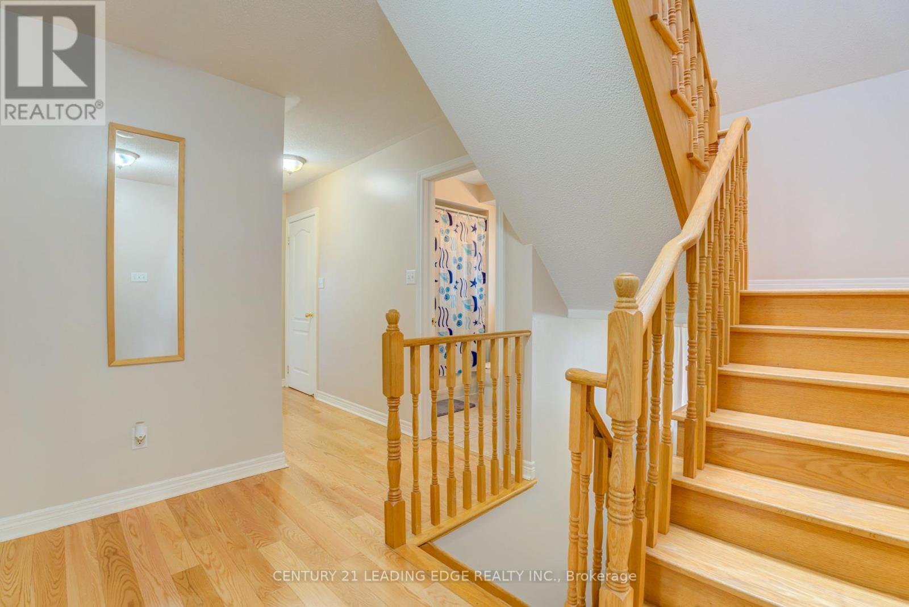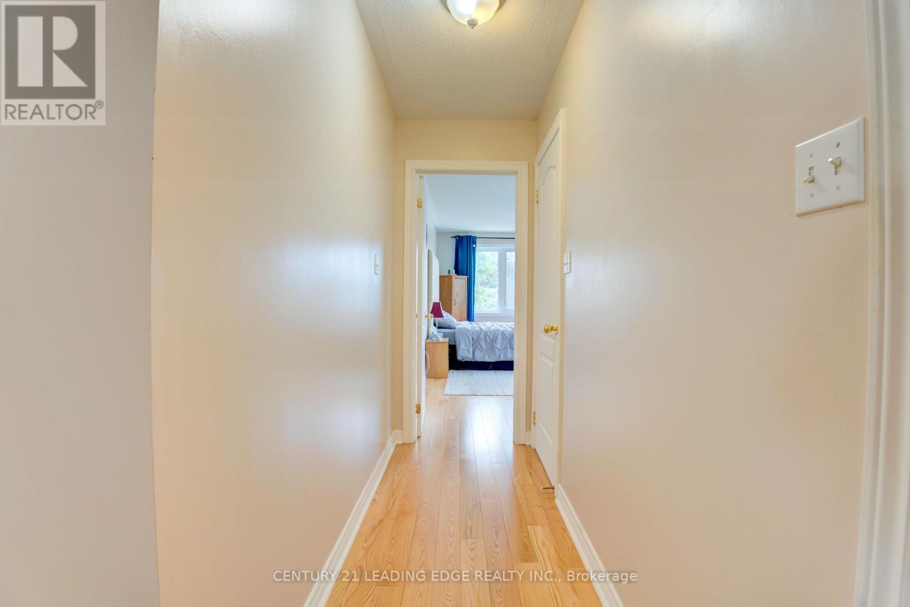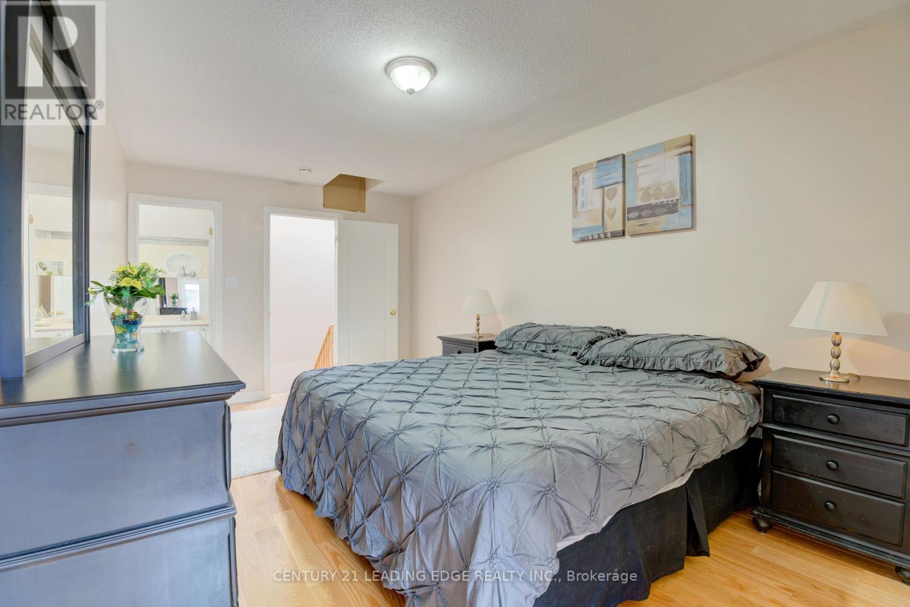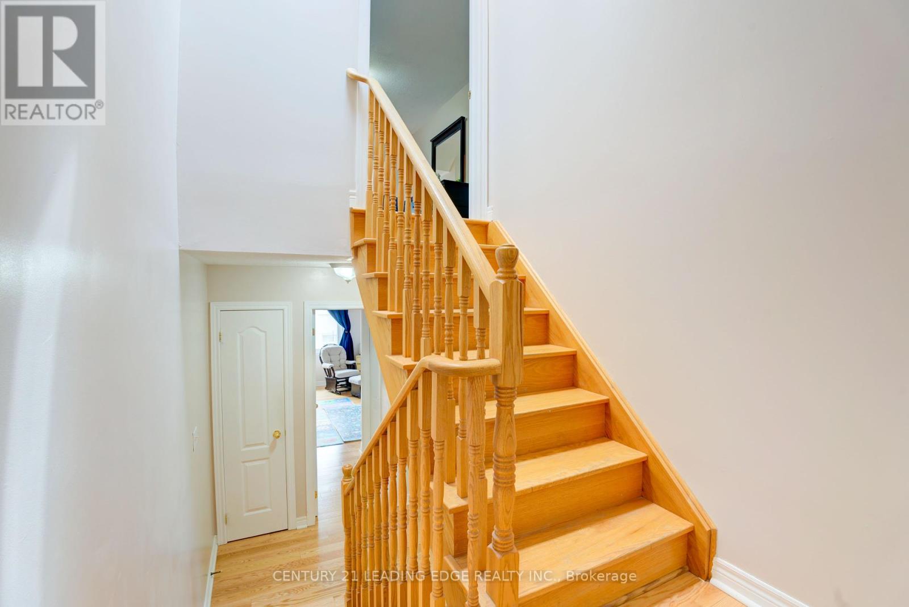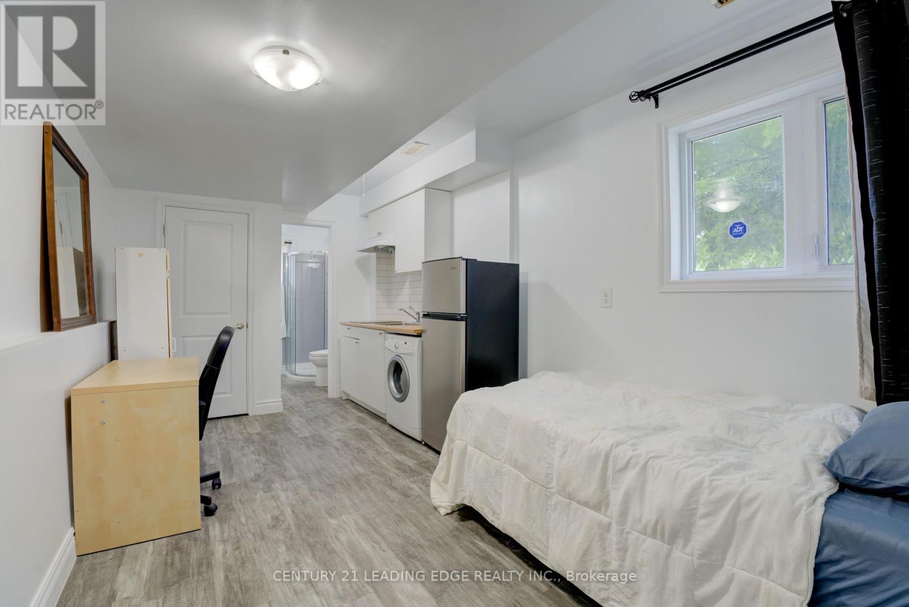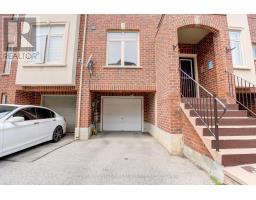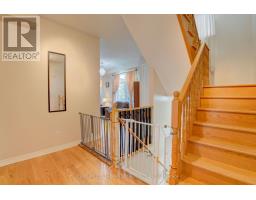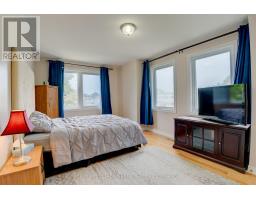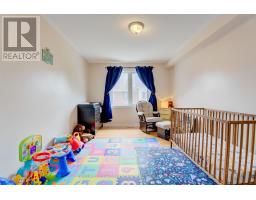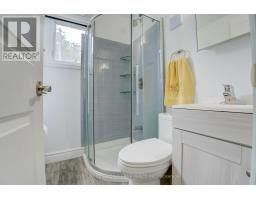65 Mcnab Boulevard Toronto (Cliffcrest), Ontario M1M 2W6
$858,000
Scarborough Bluffs Adjacent Property! Beautiful local trails and community pool! Quick commute with TTC bus stop on doorstep, Eglinton/Scarborough GO stations 10 minutes away. Easy access to Metro, Walmart, Shoppers Drug mart, LCBO, and several Banks. Largest Freehold Corner Unit in Complex. L Shape with 3 Exposures, 3 Stories, and 3 Open Concept Bedrooms. Over 2,000 Sq ft of living space with new, gorgeous hardwood floors. All Brs extremely spacious with tons of closet space, huge windows and a skylight. Large Eat-In Kit with S/S Appliances and garburator. Walkout unit finished ground level with extra kitchenette and 3 pc wc, built in 2023, includes new S/S fridge, washing machine. Roof 2019. hardwood 2023. **** EXTRAS **** Alarm system, Front Load LG Washer & Dryer, 2 fridges, 2 stoves, Central Vacuum and Equipment, Central Air Condition, Built in Garage, Garage Door Opener and Remote, all Existing Electrical Light Fixtures and Window Coverings. (id:50886)
Property Details
| MLS® Number | E9308292 |
| Property Type | Single Family |
| Community Name | Cliffcrest |
| AmenitiesNearBy | Marina, Public Transit |
| CommunityFeatures | Community Centre |
| ParkingSpaceTotal | 2 |
| ViewType | View |
Building
| BathroomTotal | 4 |
| BedroomsAboveGround | 3 |
| BedroomsBelowGround | 1 |
| BedroomsTotal | 4 |
| BasementDevelopment | Finished |
| BasementFeatures | Walk Out |
| BasementType | N/a (finished) |
| ConstructionStyleAttachment | Attached |
| CoolingType | Central Air Conditioning |
| ExteriorFinish | Brick |
| FlooringType | Hardwood, Ceramic |
| FoundationType | Unknown |
| HalfBathTotal | 1 |
| HeatingFuel | Natural Gas |
| HeatingType | Forced Air |
| StoriesTotal | 3 |
| Type | Row / Townhouse |
| UtilityWater | Municipal Water |
Parking
| Attached Garage |
Land
| Acreage | No |
| FenceType | Fenced Yard |
| LandAmenities | Marina, Public Transit |
| Sewer | Sanitary Sewer |
| SizeDepth | 63 Ft ,1 In |
| SizeFrontage | 11 Ft ,2 In |
| SizeIrregular | 11.19 X 63.09 Ft ; L Shaped End Unit |
| SizeTotalText | 11.19 X 63.09 Ft ; L Shaped End Unit|under 1/2 Acre |
| ZoningDescription | Residential |
Rooms
| Level | Type | Length | Width | Dimensions |
|---|---|---|---|---|
| Second Level | Bedroom 2 | 4.6 m | 3.11 m | 4.6 m x 3.11 m |
| Second Level | Bedroom 3 | 3.54 m | 3.11 m | 3.54 m x 3.11 m |
| Third Level | Primary Bedroom | 4.91 m | 3.11 m | 4.91 m x 3.11 m |
| Main Level | Living Room | 4.7 m | 3.11 m | 4.7 m x 3.11 m |
| Main Level | Dining Room | 3.11 m | 3.11 m | 3.11 m x 3.11 m |
| Main Level | Kitchen | 4.15 m | 3.11 m | 4.15 m x 3.11 m |
| Ground Level | Recreational, Games Room | 6 m | 3.11 m | 6 m x 3.11 m |
Utilities
| Cable | Available |
| Sewer | Available |
https://www.realtor.ca/real-estate/27387645/65-mcnab-boulevard-toronto-cliffcrest-cliffcrest
Interested?
Contact us for more information
Mina B Sidaros
Salesperson
1053 Mcnicoll Avenue
Toronto, Ontario M1W 3W6


