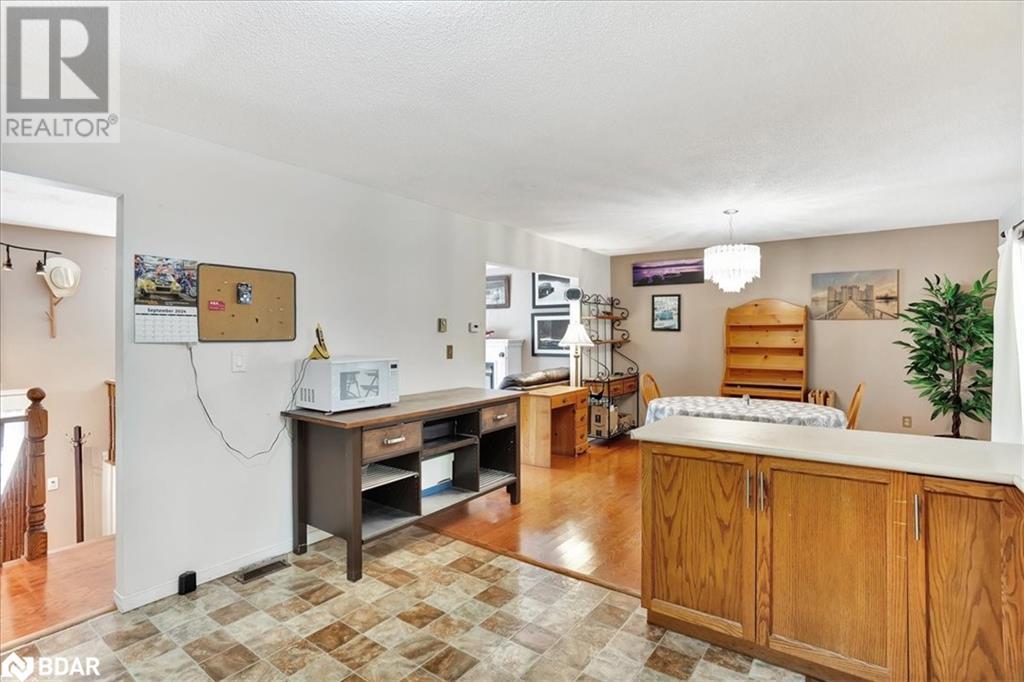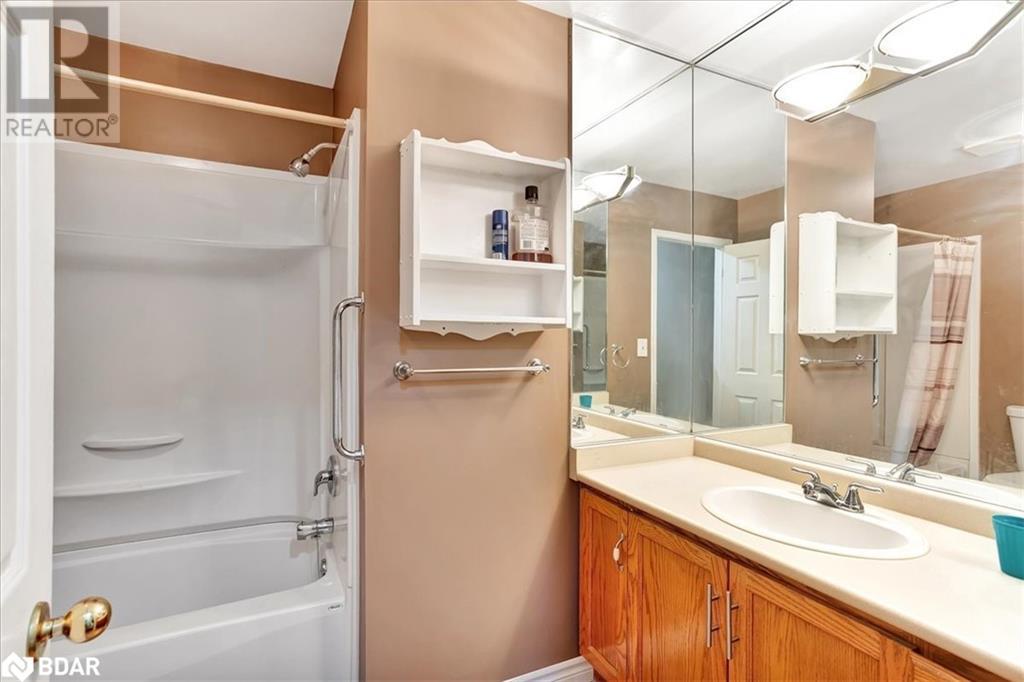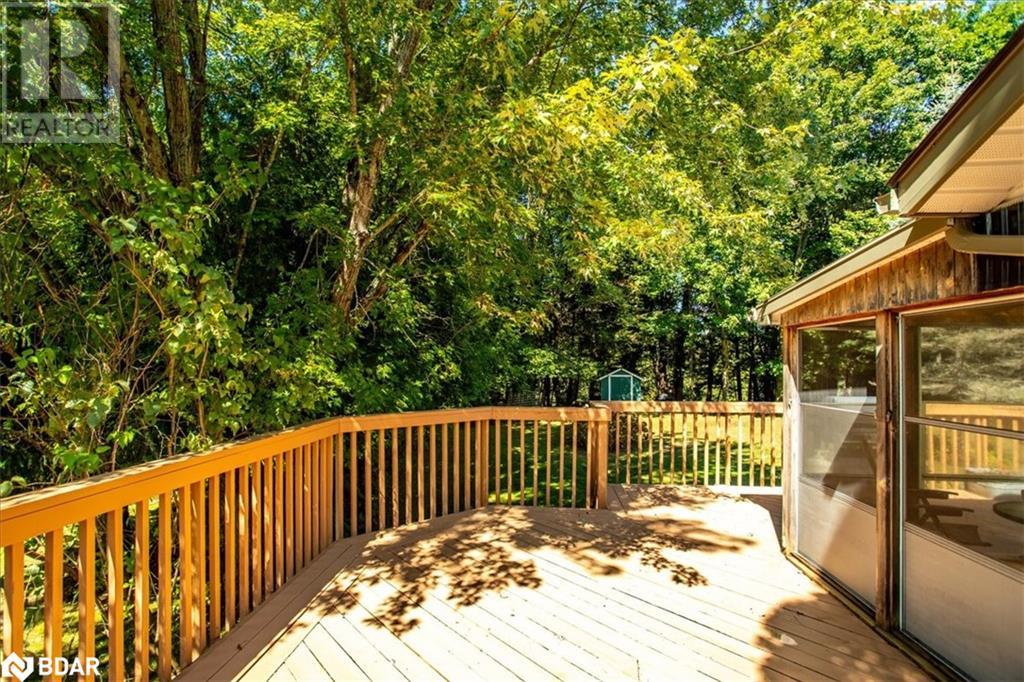65 Meadow Heights Drive Bracebridge, Ontario P1L 1A3
$709,900
Welcome home to 65 Meadow Heights Drive in the beautiful town of Bracebridge. Located in the desirable Meadow Heights neighbourhood. This bright and spacious raised bungalow has a rural feel while being a short 2-minute drive to downtown. Half an acre lot backing onto a beautiful, wooded, greenbelt forest. Other features include a 3-season Muskoka room, primary bedroom with ensuite, gas fireplace, oak cabinets, separate entrance through the garage to the basement, and large deck. Home is well maintained. Insulated and heated garage. Close to schools, parks, shopping, hiking trails and two golf courses. New furnace (2024), new shingles in 2021, new hot water heater in 2023, exterior freshly painted, wired-in 10,000 Watt generator. (id:50886)
Property Details
| MLS® Number | 40643693 |
| Property Type | Single Family |
| AmenitiesNearBy | Golf Nearby, Schools |
| EquipmentType | None |
| Features | Backs On Greenbelt, Sump Pump |
| ParkingSpaceTotal | 8 |
| RentalEquipmentType | None |
Building
| BathroomTotal | 2 |
| BedroomsAboveGround | 3 |
| BedroomsTotal | 3 |
| Appliances | Dishwasher, Dryer, Refrigerator, Stove, Washer |
| ArchitecturalStyle | Raised Bungalow |
| BasementDevelopment | Partially Finished |
| BasementType | Partial (partially Finished) |
| ConstructedDate | 1990 |
| ConstructionStyleAttachment | Detached |
| CoolingType | Central Air Conditioning |
| ExteriorFinish | Vinyl Siding |
| HeatingFuel | Natural Gas |
| HeatingType | Forced Air |
| StoriesTotal | 1 |
| SizeInterior | 1344 Sqft |
| Type | House |
| UtilityWater | Municipal Water |
Parking
| Attached Garage |
Land
| AccessType | Road Access |
| Acreage | No |
| LandAmenities | Golf Nearby, Schools |
| LandscapeFeatures | Landscaped |
| Sewer | Septic System |
| SizeDepth | 232 Ft |
| SizeFrontage | 96 Ft |
| SizeTotalText | 1/2 - 1.99 Acres |
| ZoningDescription | Res |
Rooms
| Level | Type | Length | Width | Dimensions |
|---|---|---|---|---|
| Lower Level | Laundry Room | Measurements not available | ||
| Lower Level | Recreation Room | 24'0'' x 14'8'' | ||
| Main Level | 4pc Bathroom | Measurements not available | ||
| Main Level | 4pc Bathroom | Measurements not available | ||
| Main Level | Bedroom | 10'1'' x 10'0'' | ||
| Main Level | Bedroom | 11'8'' x 8'11'' | ||
| Main Level | Primary Bedroom | 12'10'' x 12'2'' | ||
| Main Level | Kitchen | 13'4'' x 12'11'' | ||
| Main Level | Dining Room | 10'11'' x 12'11'' | ||
| Main Level | Living Room | 13'8'' x 15'7'' |
Utilities
| Cable | Available |
| Electricity | Available |
| Telephone | Available |
https://www.realtor.ca/real-estate/27403550/65-meadow-heights-drive-bracebridge
Interested?
Contact us for more information
Michelle Stevens
Salesperson
218 Bayfield St.#200
Barrie, Ontario L4M 3B5



































































